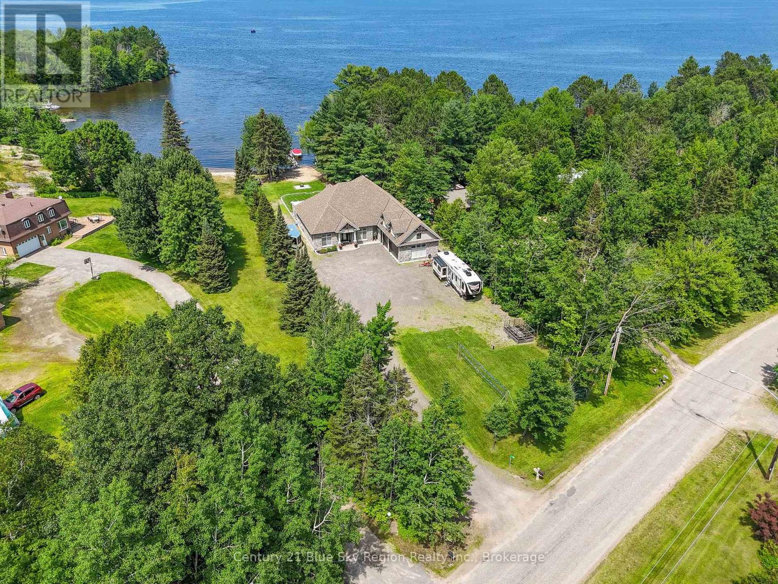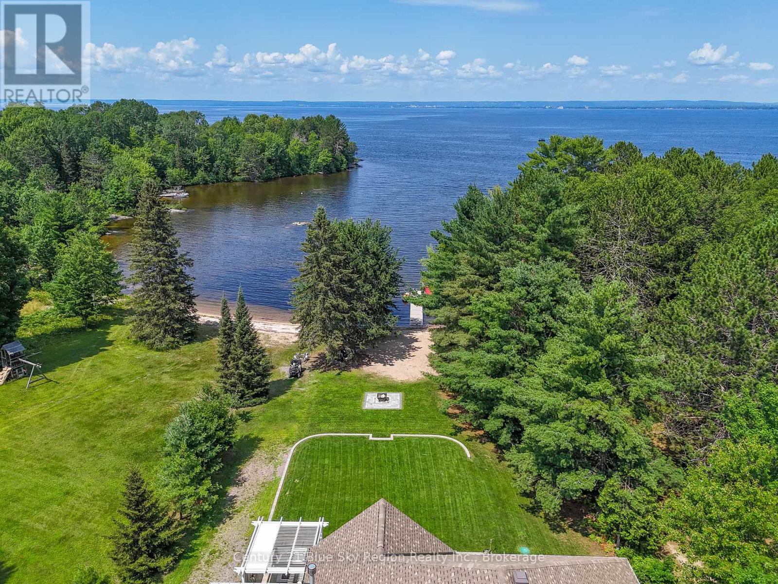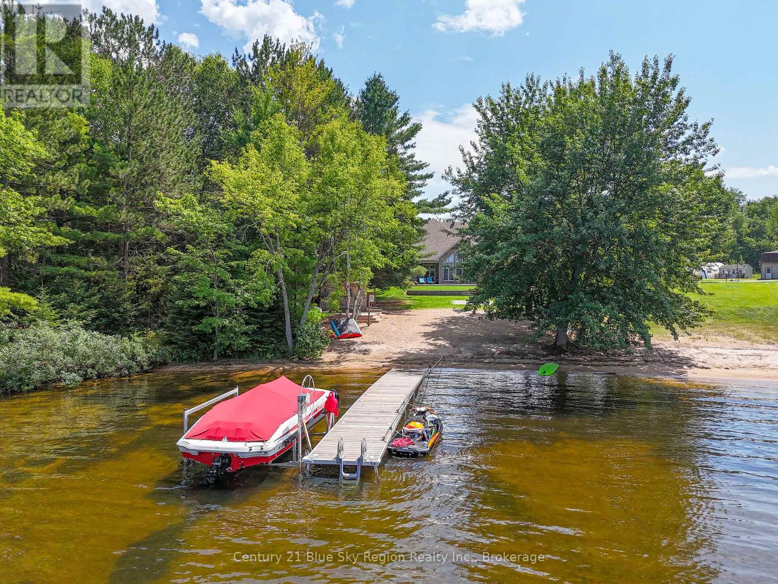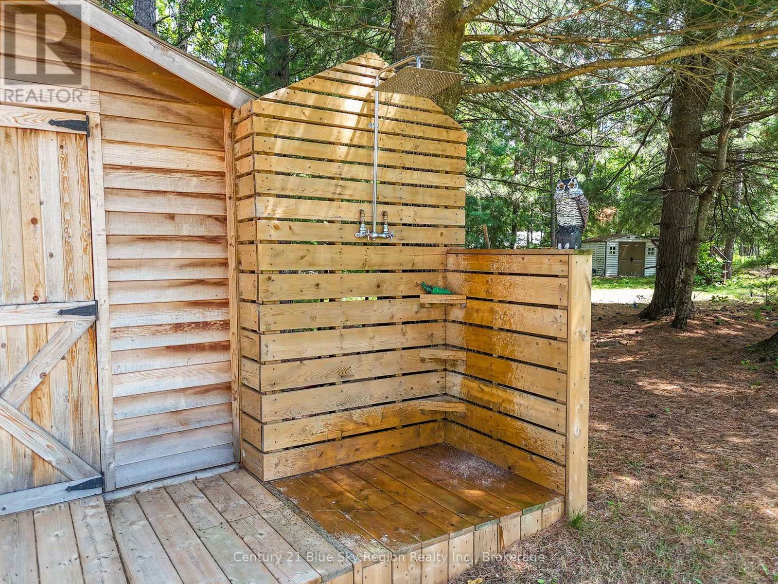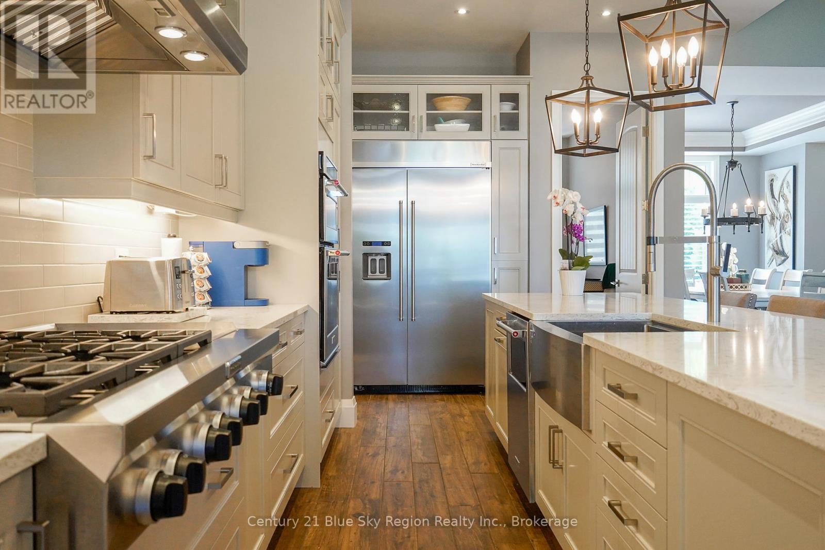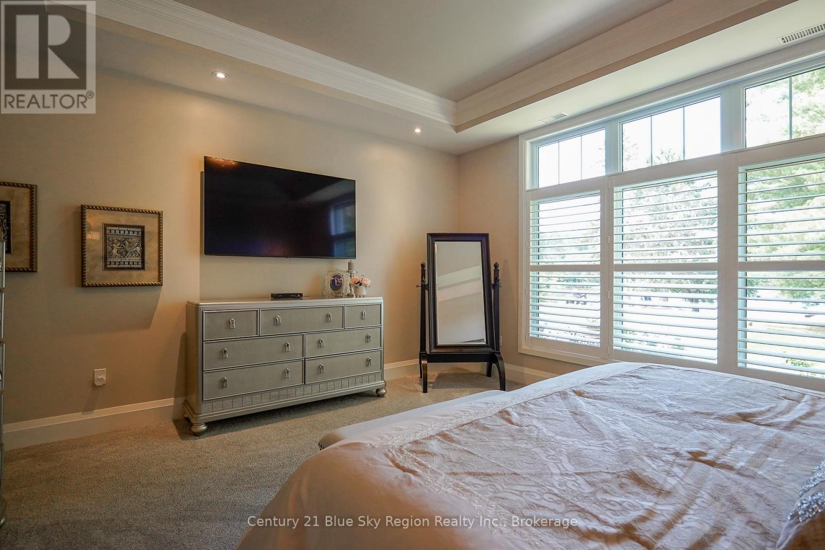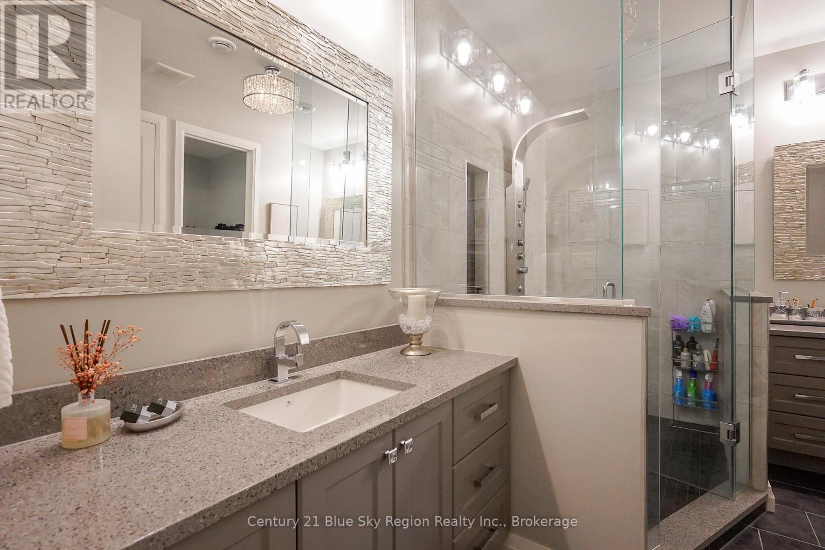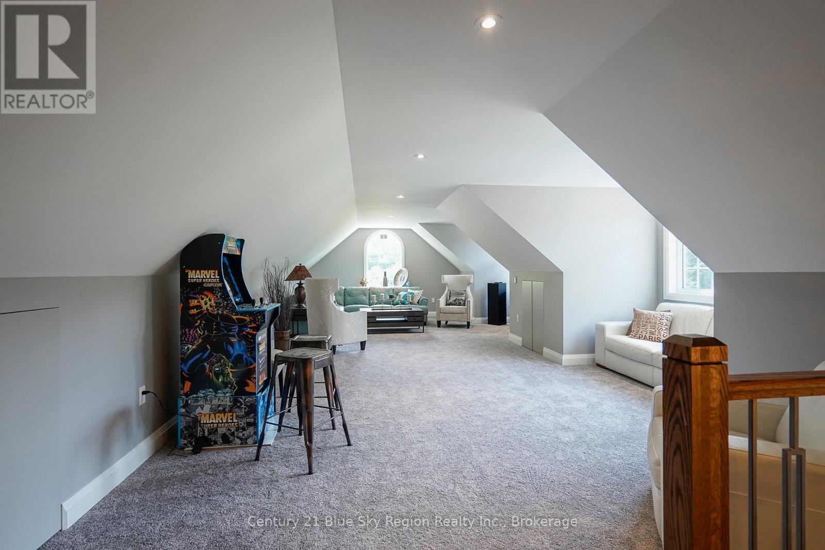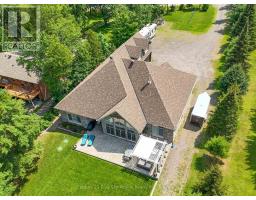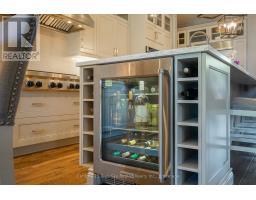3 Bedroom
3 Bathroom
3,000 - 3,500 ft2
Bungalow
Fireplace
Central Air Conditioning, Air Exchanger, Ventilation System
Forced Air
Waterfront
Landscaped
$2,200,000
This is luxury lake living at its finest. This home truly has it all, open concept living, dream kitchen with high end appliances with a massive island, cathedral ceilings with beams and fireplace in the great room, large bedrooms, surreal primary suite and so much more. This truly is a show stopper and has to been seen to be fully appreciated. Huge 3+ car garage with huge rec room above, three season room over looking the lake, stunning landscaping, gazebo, patios and fireplaces. At the lake you can enjoy privacy in the bay, stunning views, sandy beach, private dock with boat lift. There is even a large storage shed with an outdoor shower having hot and cold water, perfect for after late night swims. Geothermal heating, central air, Generac backup generator, water purification system and more. Come have a look today, you will be happy you did. (id:47351)
Property Details
|
MLS® Number
|
X12037550 |
|
Property Type
|
Single Family |
|
Community Name
|
Callander |
|
Amenities Near By
|
Beach |
|
Community Features
|
School Bus |
|
Easement
|
Unknown |
|
Equipment Type
|
Propane Tank |
|
Features
|
Cul-de-sac, Irregular Lot Size, Flat Site, Level |
|
Parking Space Total
|
12 |
|
Rental Equipment Type
|
Propane Tank |
|
Structure
|
Patio(s), Porch, Outbuilding, Dock |
|
View Type
|
Lake View, Direct Water View |
|
Water Front Type
|
Waterfront |
Building
|
Bathroom Total
|
3 |
|
Bedrooms Above Ground
|
3 |
|
Bedrooms Total
|
3 |
|
Age
|
6 To 15 Years |
|
Appliances
|
Water Heater, Water Treatment, Garage Door Opener Remote(s), Oven - Built-in, Range, Water Purifier, Water Softener, Cooktop, Dishwasher, Dryer, Oven, Hood Fan, Stove, Washer, Refrigerator |
|
Architectural Style
|
Bungalow |
|
Construction Style Attachment
|
Detached |
|
Cooling Type
|
Central Air Conditioning, Air Exchanger, Ventilation System |
|
Exterior Finish
|
Stone |
|
Fire Protection
|
Smoke Detectors, Alarm System, Monitored Alarm, Security System |
|
Fireplace Present
|
Yes |
|
Fireplace Total
|
1 |
|
Foundation Type
|
Slab |
|
Half Bath Total
|
1 |
|
Heating Fuel
|
Propane |
|
Heating Type
|
Forced Air |
|
Stories Total
|
1 |
|
Size Interior
|
3,000 - 3,500 Ft2 |
|
Type
|
House |
|
Utility Power
|
Generator |
|
Utility Water
|
Drilled Well |
Parking
Land
|
Access Type
|
Year-round Access, Private Docking |
|
Acreage
|
No |
|
Land Amenities
|
Beach |
|
Landscape Features
|
Landscaped |
|
Sewer
|
Septic System |
|
Size Depth
|
431 Ft ,6 In |
|
Size Frontage
|
101 Ft ,9 In |
|
Size Irregular
|
101.8 X 431.5 Ft |
|
Size Total Text
|
101.8 X 431.5 Ft|1/2 - 1.99 Acres |
|
Surface Water
|
Lake/pond |
|
Zoning Description
|
Rr2 |
Rooms
| Level |
Type |
Length |
Width |
Dimensions |
|
Main Level |
Foyer |
2.44 m |
3.63 m |
2.44 m x 3.63 m |
|
Main Level |
Laundry Room |
2.59 m |
2.54 m |
2.59 m x 2.54 m |
|
Main Level |
Kitchen |
3.4 m |
5.77 m |
3.4 m x 5.77 m |
|
Main Level |
Eating Area |
3.4 m |
2.95 m |
3.4 m x 2.95 m |
|
Main Level |
Dining Room |
3.25 m |
4.9 m |
3.25 m x 4.9 m |
|
Main Level |
Living Room |
6.5 m |
6.43 m |
6.5 m x 6.43 m |
|
Main Level |
Office |
2.69 m |
3.45 m |
2.69 m x 3.45 m |
|
Main Level |
Sunroom |
6.09 m |
3.65 m |
6.09 m x 3.65 m |
|
Main Level |
Primary Bedroom |
4.83 m |
6.48 m |
4.83 m x 6.48 m |
|
Main Level |
Bedroom 2 |
4.01 m |
6.45 m |
4.01 m x 6.45 m |
|
Main Level |
Bedroom 3 |
3.99 m |
3.63 m |
3.99 m x 3.63 m |
Utilities
|
Cable
|
Installed |
|
Wireless
|
Available |
|
Electricity Connected
|
Connected |
|
Telephone
|
Nearby |
https://www.realtor.ca/real-estate/28064905/34-sunrise-bay-drive-callander-callander

