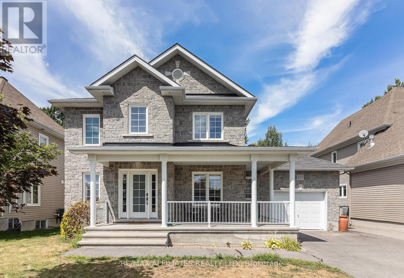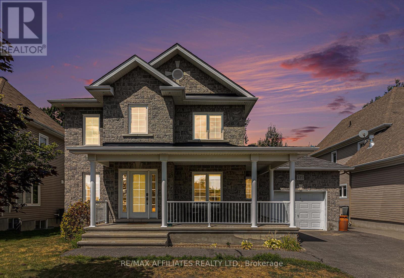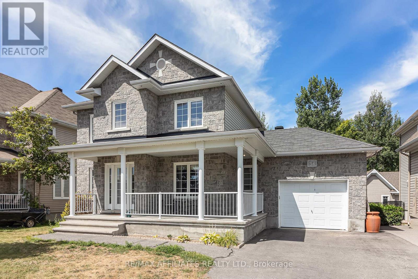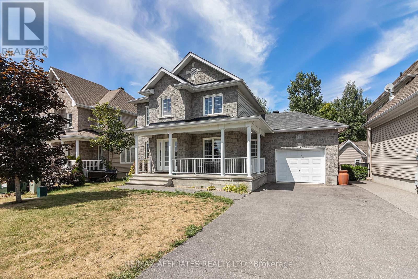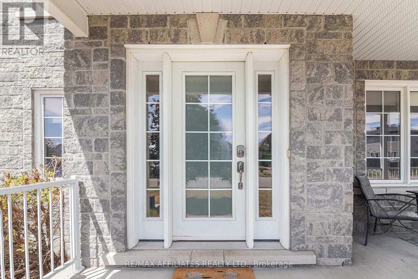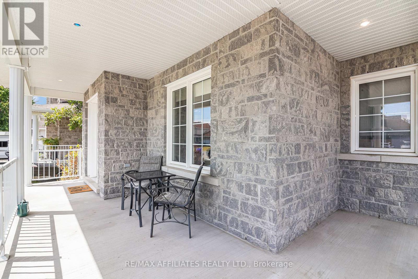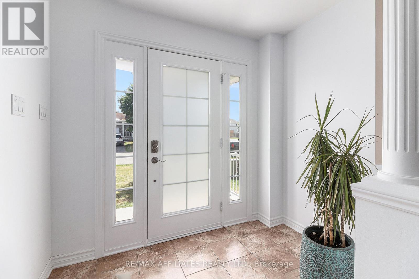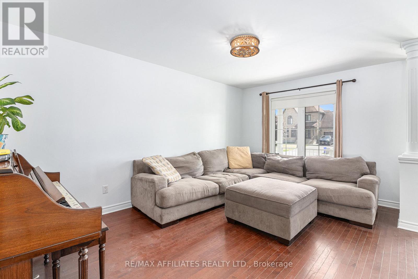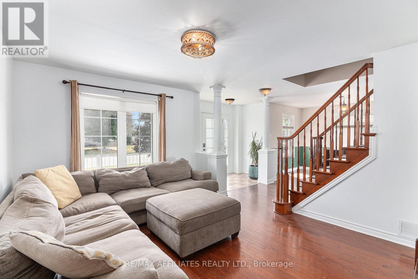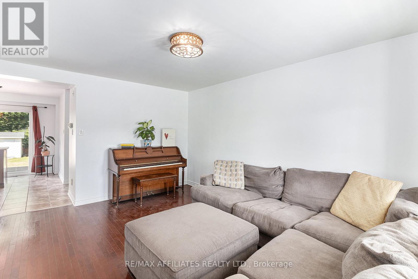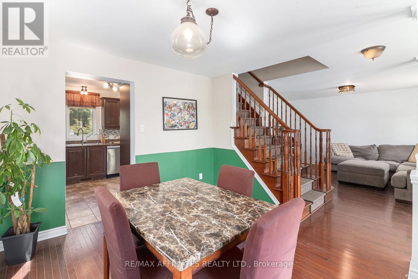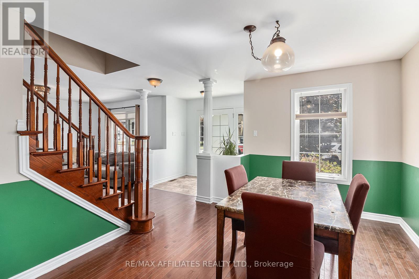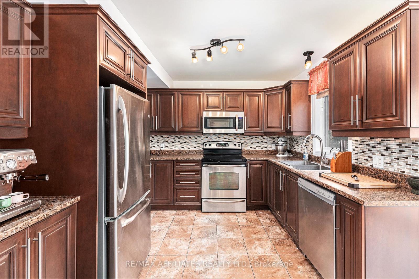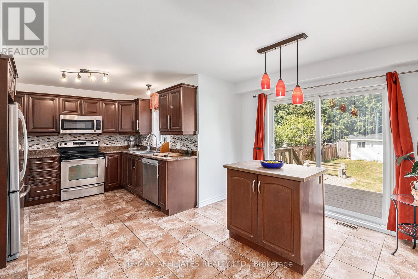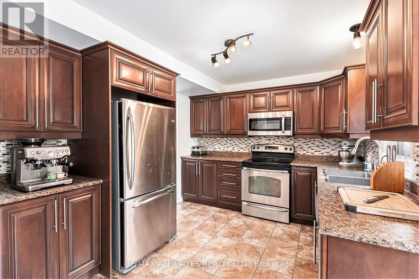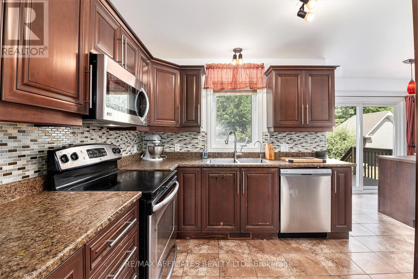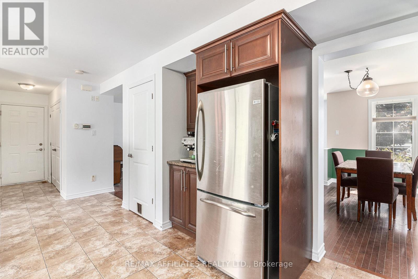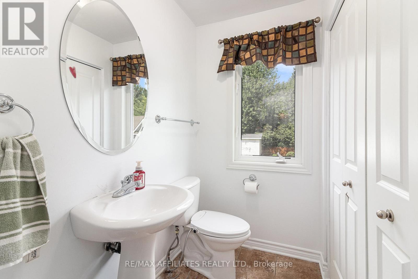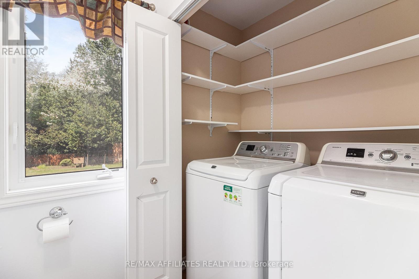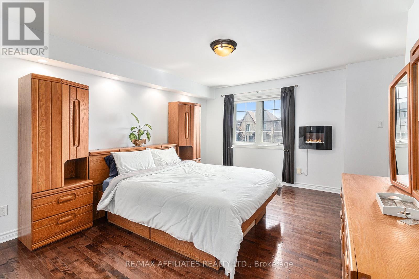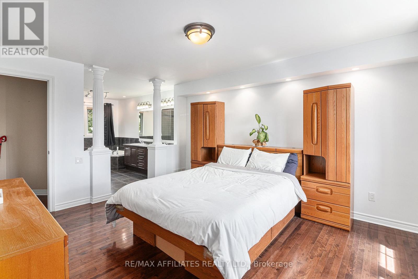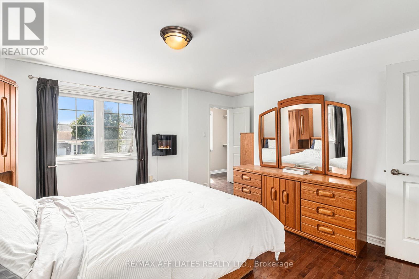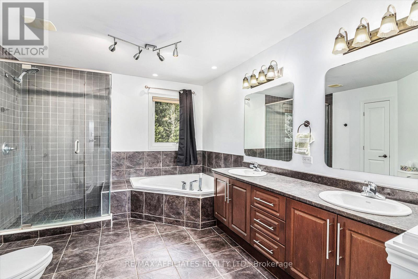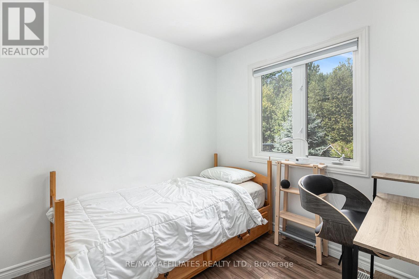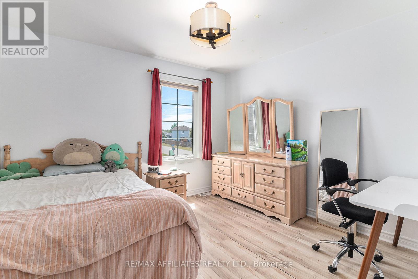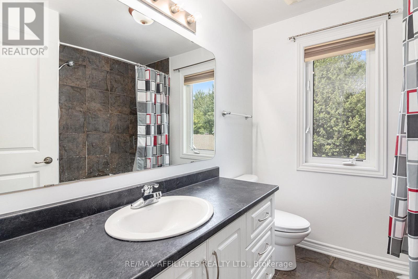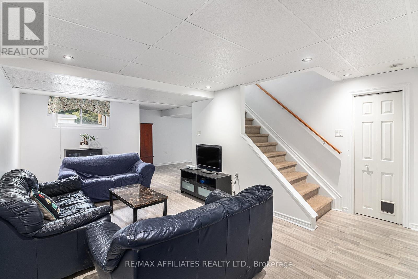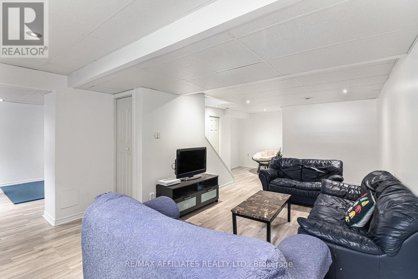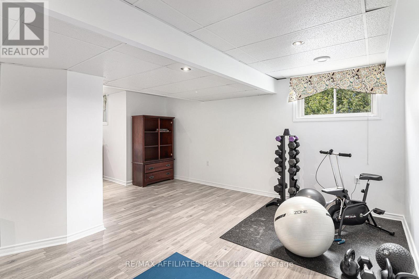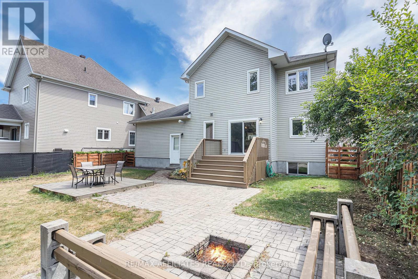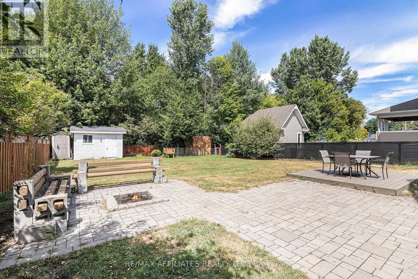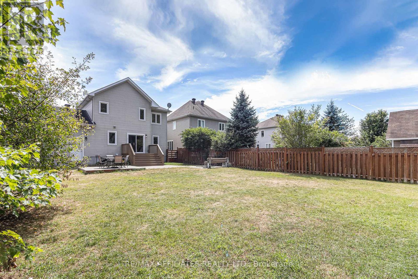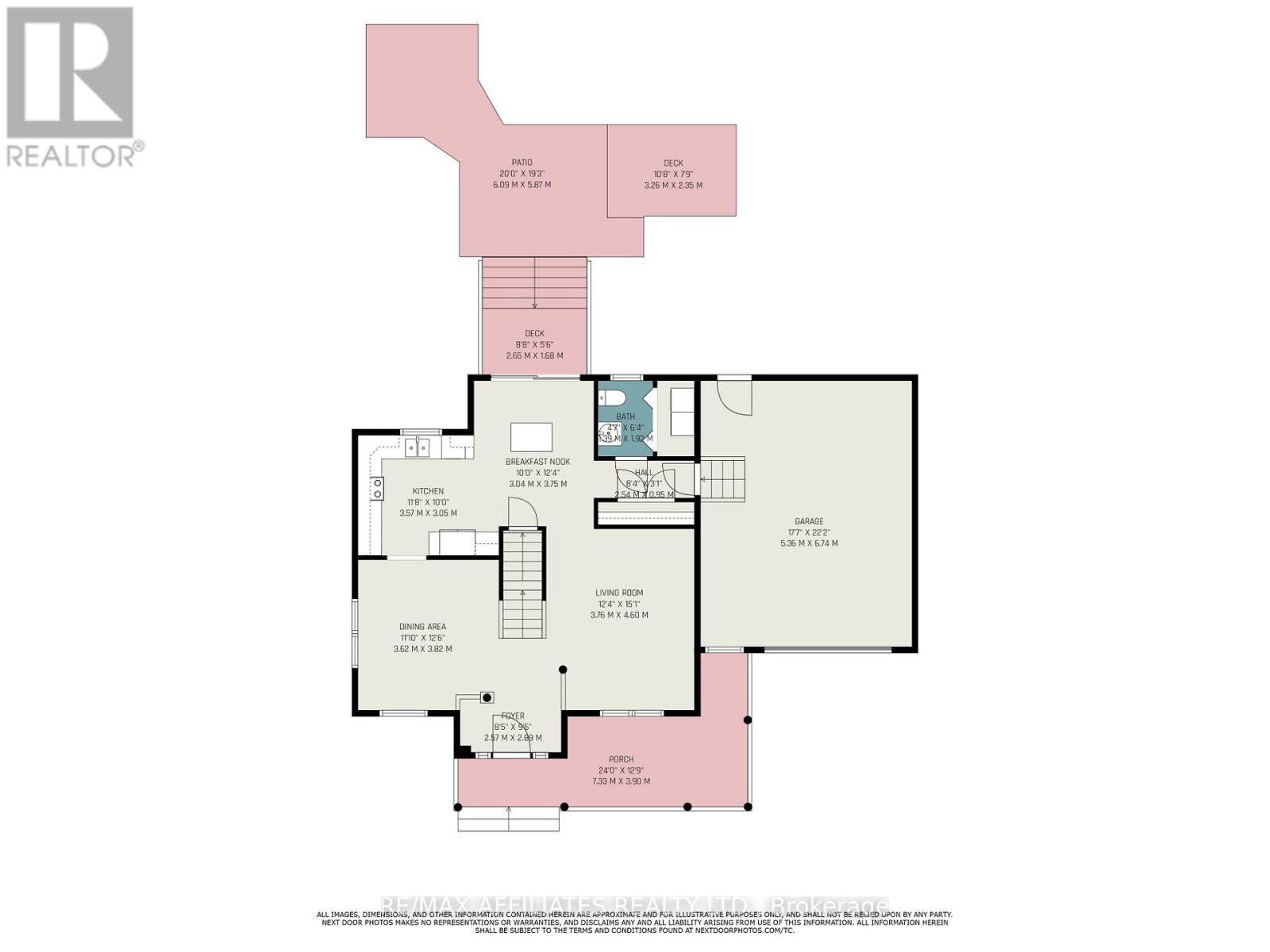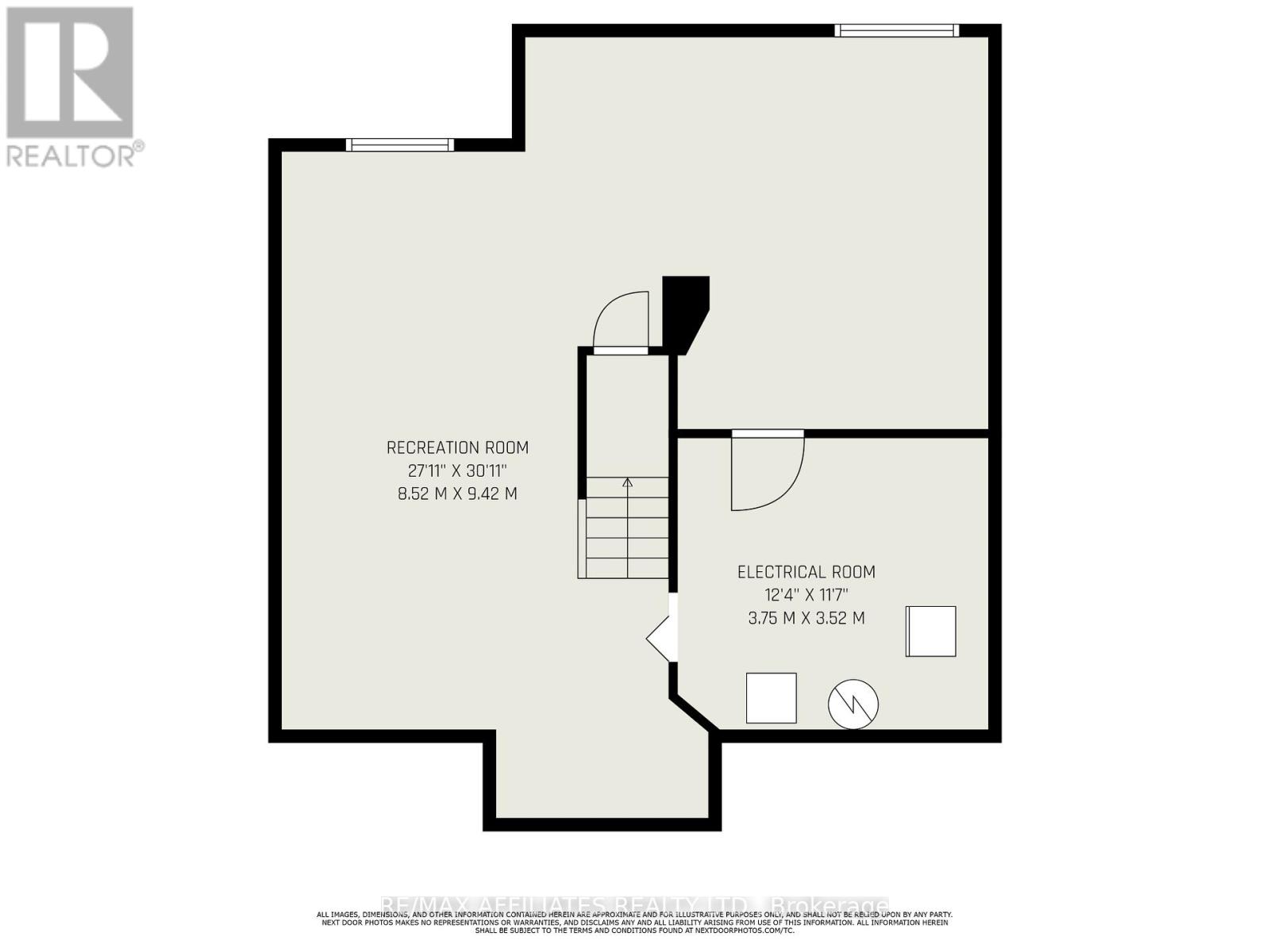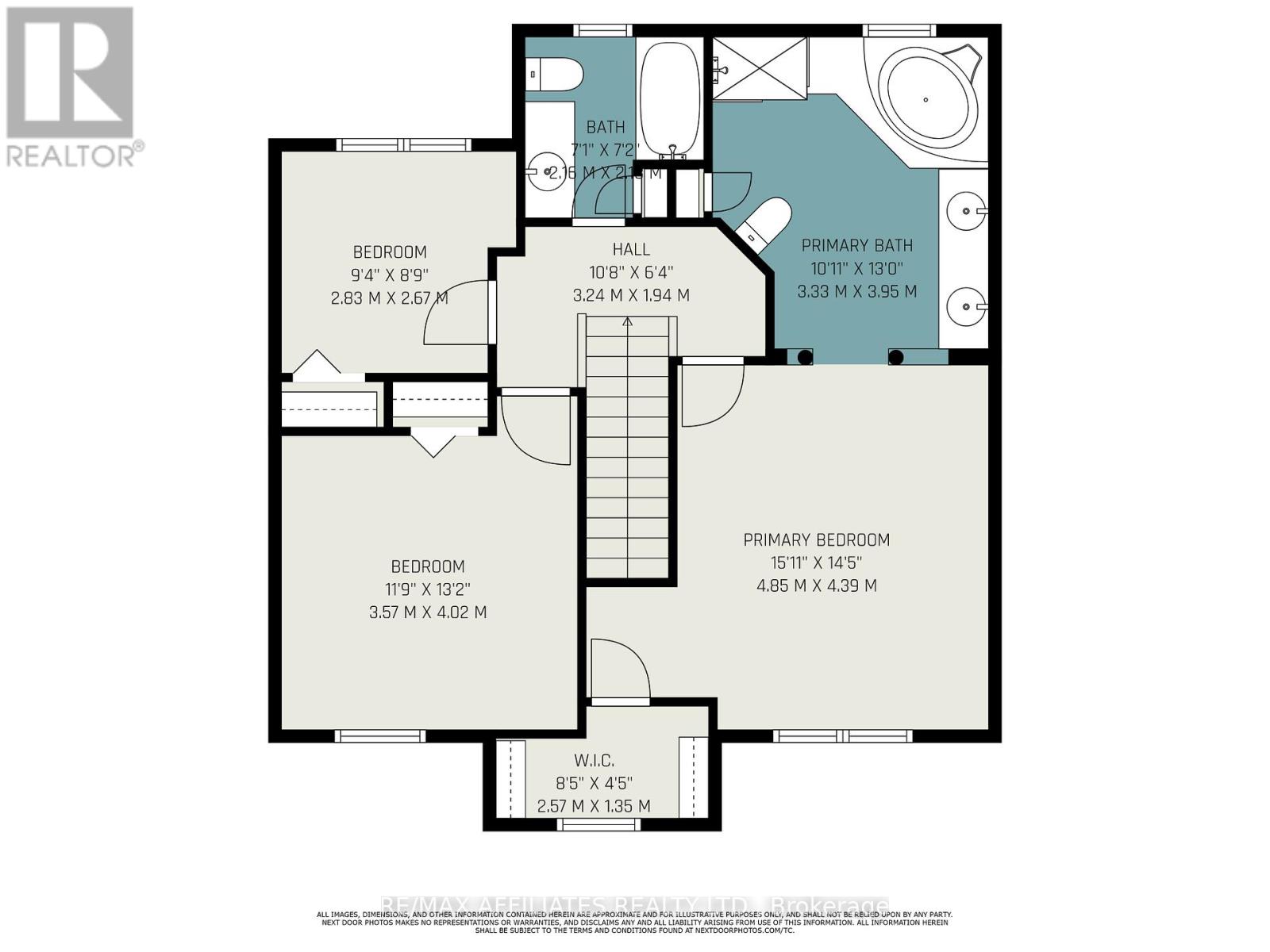3 Bedroom
3 Bathroom
1,500 - 2,000 ft2
Fireplace
Central Air Conditioning
Forced Air
Landscaped
$649,900
Welcome to this charming 2-storey home in the heart of Limoges featuring an attached single-car garage, bright living and dining areas, and a stylish kitchen with stainless steel appliances and backyard access. Upstairs offers 3 spacious bedrooms including a primary with private Ensuite plus an additional full bathroom, while the finished basement adds a cozy family room for extra living space. Enjoy the landscaped backyard with deck, interlock patio, and firepit perfect for entertaining in a family-friendly neighbourhood. (id:47351)
Property Details
|
MLS® Number
|
X12354781 |
|
Property Type
|
Single Family |
|
Community Name
|
616 - Limoges |
|
Amenities Near By
|
Park |
|
Community Features
|
School Bus |
|
Equipment Type
|
Water Heater - Gas, Water Heater |
|
Features
|
Cul-de-sac |
|
Parking Space Total
|
6 |
|
Rental Equipment Type
|
Water Heater - Gas, Water Heater |
|
Structure
|
Deck, Porch, Shed |
Building
|
Bathroom Total
|
3 |
|
Bedrooms Above Ground
|
3 |
|
Bedrooms Total
|
3 |
|
Amenities
|
Fireplace(s) |
|
Appliances
|
Garage Door Opener Remote(s), Water Softener, Central Vacuum, Dishwasher, Dryer, Microwave, Stove, Washer, Window Coverings, Refrigerator |
|
Basement Development
|
Finished |
|
Basement Type
|
Full (finished) |
|
Construction Style Attachment
|
Detached |
|
Cooling Type
|
Central Air Conditioning |
|
Exterior Finish
|
Vinyl Siding, Stone |
|
Fireplace Present
|
Yes |
|
Fireplace Total
|
1 |
|
Foundation Type
|
Concrete |
|
Half Bath Total
|
1 |
|
Heating Fuel
|
Natural Gas |
|
Heating Type
|
Forced Air |
|
Stories Total
|
2 |
|
Size Interior
|
1,500 - 2,000 Ft2 |
|
Type
|
House |
|
Utility Water
|
Municipal Water |
Parking
|
Attached Garage
|
|
|
Garage
|
|
|
Inside Entry
|
|
Land
|
Acreage
|
No |
|
Fence Type
|
Fully Fenced, Fenced Yard |
|
Land Amenities
|
Park |
|
Landscape Features
|
Landscaped |
|
Sewer
|
Sanitary Sewer |
|
Size Depth
|
143 Ft ,6 In |
|
Size Frontage
|
54 Ft ,10 In |
|
Size Irregular
|
54.9 X 143.5 Ft |
|
Size Total Text
|
54.9 X 143.5 Ft |
Rooms
| Level |
Type |
Length |
Width |
Dimensions |
|
Second Level |
Bathroom |
2.16 m |
2.18 m |
2.16 m x 2.18 m |
|
Second Level |
Primary Bedroom |
4.85 m |
4.39 m |
4.85 m x 4.39 m |
|
Second Level |
Bathroom |
3.33 m |
3.95 m |
3.33 m x 3.95 m |
|
Second Level |
Bedroom 2 |
3.57 m |
4.02 m |
3.57 m x 4.02 m |
|
Second Level |
Bedroom 3 |
2.83 m |
2.67 m |
2.83 m x 2.67 m |
|
Basement |
Recreational, Games Room |
8.52 m |
9.42 m |
8.52 m x 9.42 m |
|
Basement |
Utility Room |
3.75 m |
3.52 m |
3.75 m x 3.52 m |
|
Main Level |
Foyer |
2.57 m |
2.89 m |
2.57 m x 2.89 m |
|
Main Level |
Living Room |
3.76 m |
4.6 m |
3.76 m x 4.6 m |
|
Main Level |
Kitchen |
3.57 m |
3.05 m |
3.57 m x 3.05 m |
|
Main Level |
Eating Area |
3.04 m |
3.75 m |
3.04 m x 3.75 m |
|
Main Level |
Dining Room |
3.62 m |
3.82 m |
3.62 m x 3.82 m |
|
Main Level |
Bathroom |
1.39 m |
1.92 m |
1.39 m x 1.92 m |
|
Ground Level |
Other |
5.36 m |
6.74 m |
5.36 m x 6.74 m |
Utilities
|
Cable
|
Available |
|
Electricity
|
Installed |
|
Sewer
|
Installed |
https://www.realtor.ca/real-estate/28755531/34-oasis-street-the-nation-616-limoges
