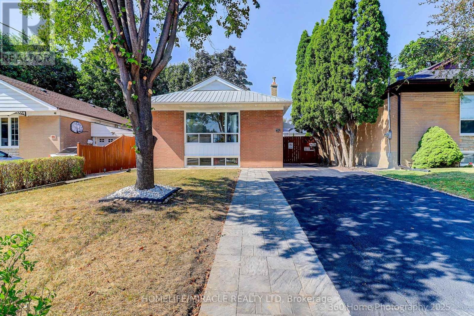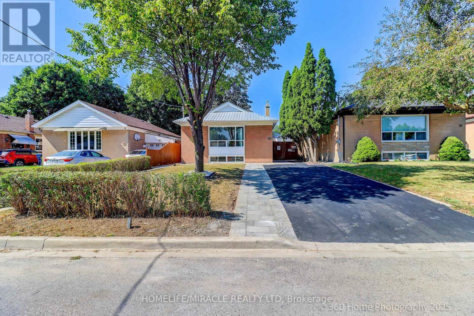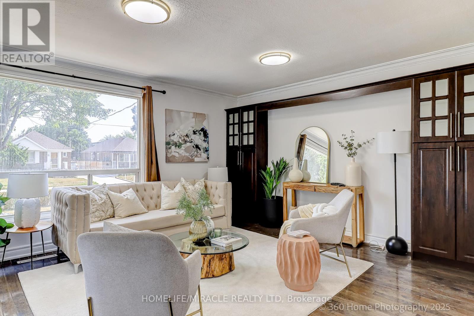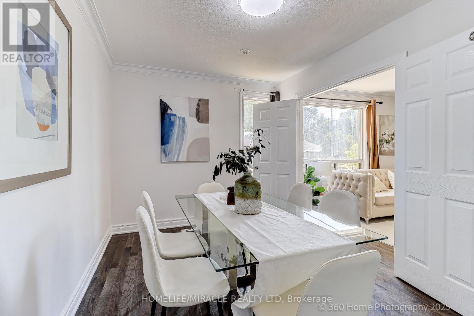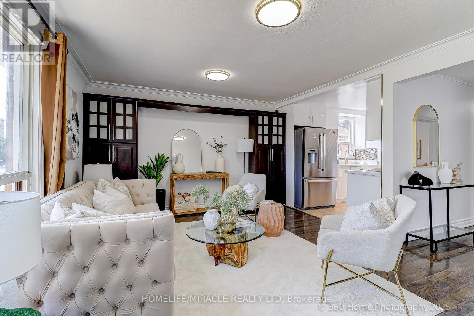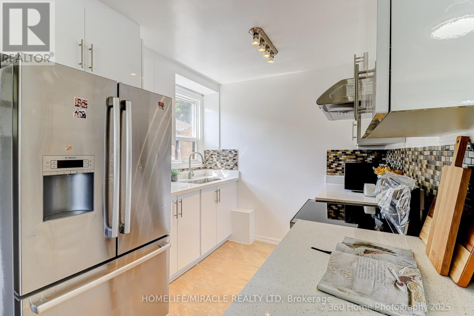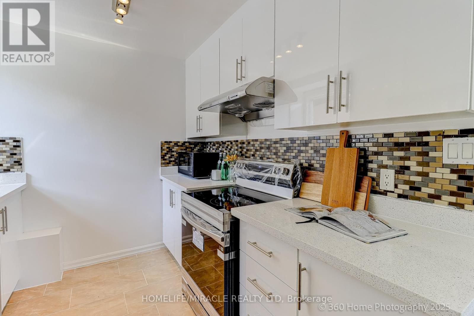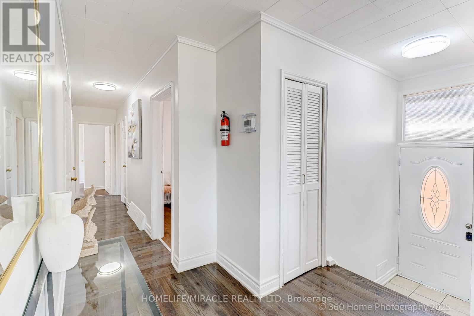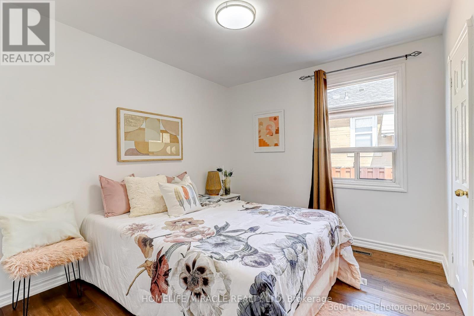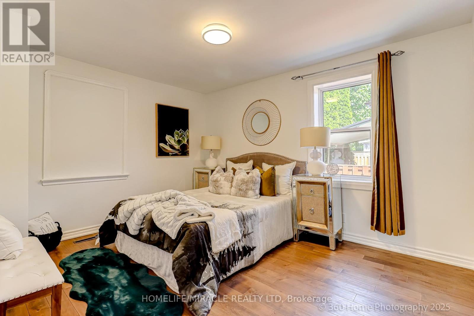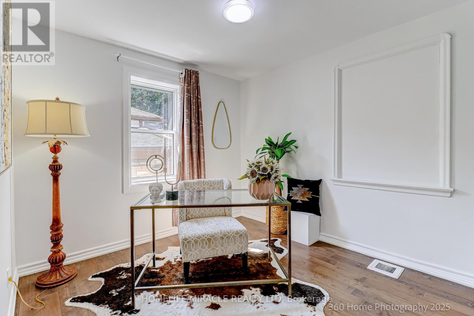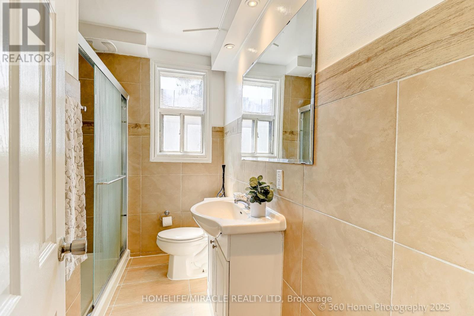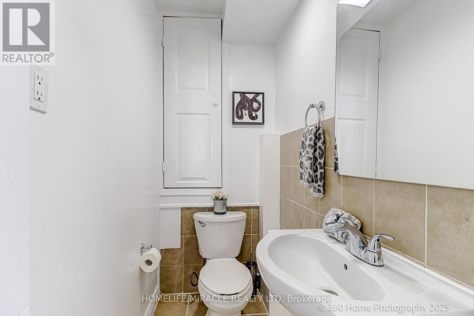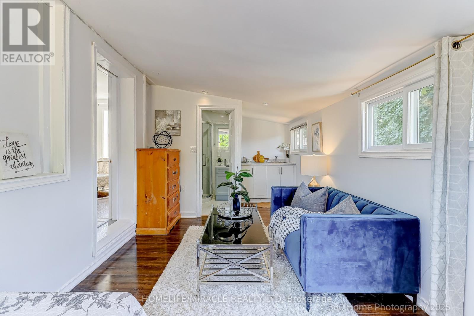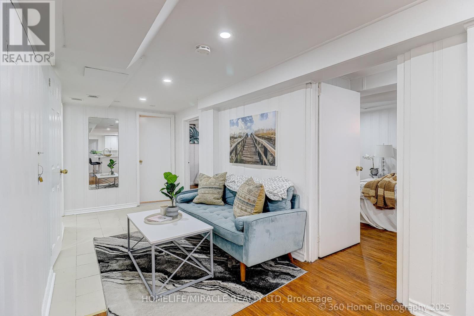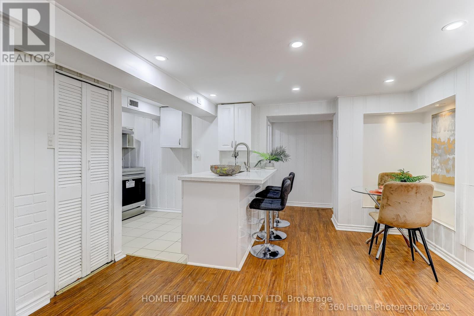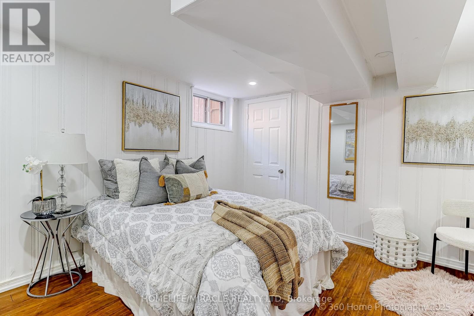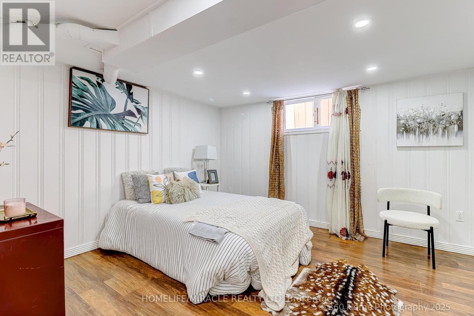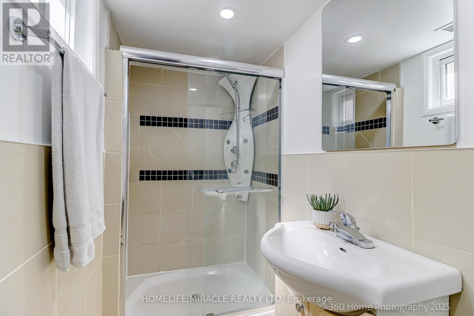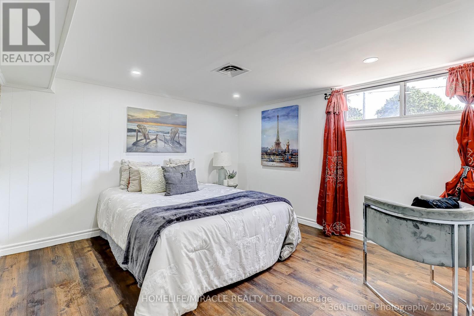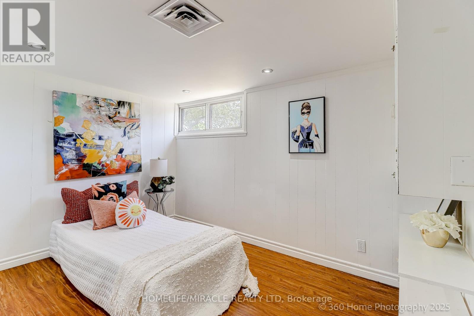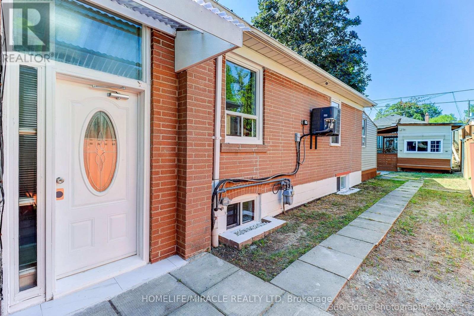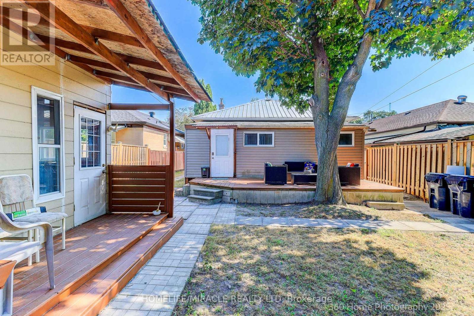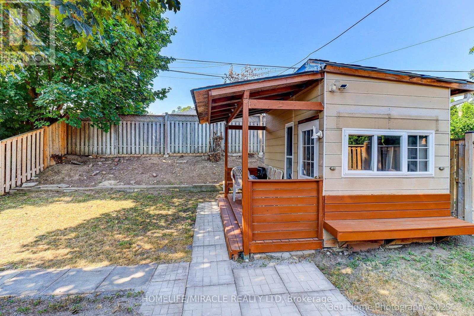8 Bedroom
5 Bathroom
1,100 - 1,500 ft2
Bungalow
Central Air Conditioning
Forced Air
$1,247,000
Absolutely Gorgeous Quality Detached Bungalow on a Wide 40x126 Ft Lot! This beautifully upgraded 4+4-bedroom home is the perfect starter or investment opportunity. Located in a quiet, family-friendly neighborhood Kennedy Park, just steps to TTC, Walking distance to Kennedy Station and minutes to Hwy 401, schools, and shopping. Hardwood through main floor with a new upgraded kitchen with granite countertops, nice backsplash, stainless-steel brab new appliances and three bath. Enjoy a spacious private driveway with parking for up to 5 cars and a finished basement apartment with separate entrance, a new upgraded kitchen with granite countertops and two bath. This unique Bangalow front and Backyard excellent outlooks and life time steel roof. Don't miss this move-in-ready gem! (id:47351)
Property Details
|
MLS® Number
|
E12348737 |
|
Property Type
|
Single Family |
|
Community Name
|
Kennedy Park |
|
Amenities Near By
|
Hospital, Place Of Worship, Public Transit, Schools |
|
Parking Space Total
|
5 |
|
View Type
|
View |
Building
|
Bathroom Total
|
5 |
|
Bedrooms Above Ground
|
4 |
|
Bedrooms Below Ground
|
4 |
|
Bedrooms Total
|
8 |
|
Appliances
|
Dryer, Hood Fan, Water Heater, Stove, Washer, Refrigerator |
|
Architectural Style
|
Bungalow |
|
Basement Development
|
Finished |
|
Basement Features
|
Separate Entrance |
|
Basement Type
|
N/a (finished), N/a |
|
Construction Style Attachment
|
Detached |
|
Cooling Type
|
Central Air Conditioning |
|
Exterior Finish
|
Brick |
|
Flooring Type
|
Laminate, Tile, Hardwood |
|
Foundation Type
|
Block |
|
Half Bath Total
|
2 |
|
Heating Fuel
|
Natural Gas |
|
Heating Type
|
Forced Air |
|
Stories Total
|
1 |
|
Size Interior
|
1,100 - 1,500 Ft2 |
|
Type
|
House |
|
Utility Water
|
Municipal Water |
Parking
Land
|
Acreage
|
No |
|
Land Amenities
|
Hospital, Place Of Worship, Public Transit, Schools |
|
Sewer
|
Sanitary Sewer |
|
Size Depth
|
126 Ft |
|
Size Frontage
|
40 Ft |
|
Size Irregular
|
40 X 126 Ft |
|
Size Total Text
|
40 X 126 Ft |
Rooms
| Level |
Type |
Length |
Width |
Dimensions |
|
Basement |
Bedroom |
3 m |
3 m |
3 m x 3 m |
|
Basement |
Bedroom |
3 m |
3 m |
3 m x 3 m |
|
Basement |
Laundry Room |
1.7 m |
2 m |
1.7 m x 2 m |
|
Basement |
Kitchen |
4.1 m |
3.1 m |
4.1 m x 3.1 m |
|
Basement |
Bedroom |
3.7 m |
3.5 m |
3.7 m x 3.5 m |
|
Basement |
Bedroom |
3.6 m |
3.5 m |
3.6 m x 3.5 m |
|
Main Level |
Living Room |
4 m |
4.4 m |
4 m x 4.4 m |
|
Main Level |
Dining Room |
4 m |
2.7 m |
4 m x 2.7 m |
|
Main Level |
Kitchen |
3.8 m |
2.6 m |
3.8 m x 2.6 m |
|
Main Level |
Primary Bedroom |
4 m |
3.2 m |
4 m x 3.2 m |
|
Main Level |
Bedroom |
2.9 m |
3.3 m |
2.9 m x 3.3 m |
|
Main Level |
Bedroom |
2.9 m |
3 m |
2.9 m x 3 m |
Utilities
|
Electricity
|
Installed |
|
Sewer
|
Installed |
https://www.realtor.ca/real-estate/28742569/34-merrian-road-toronto-kennedy-park-kennedy-park
