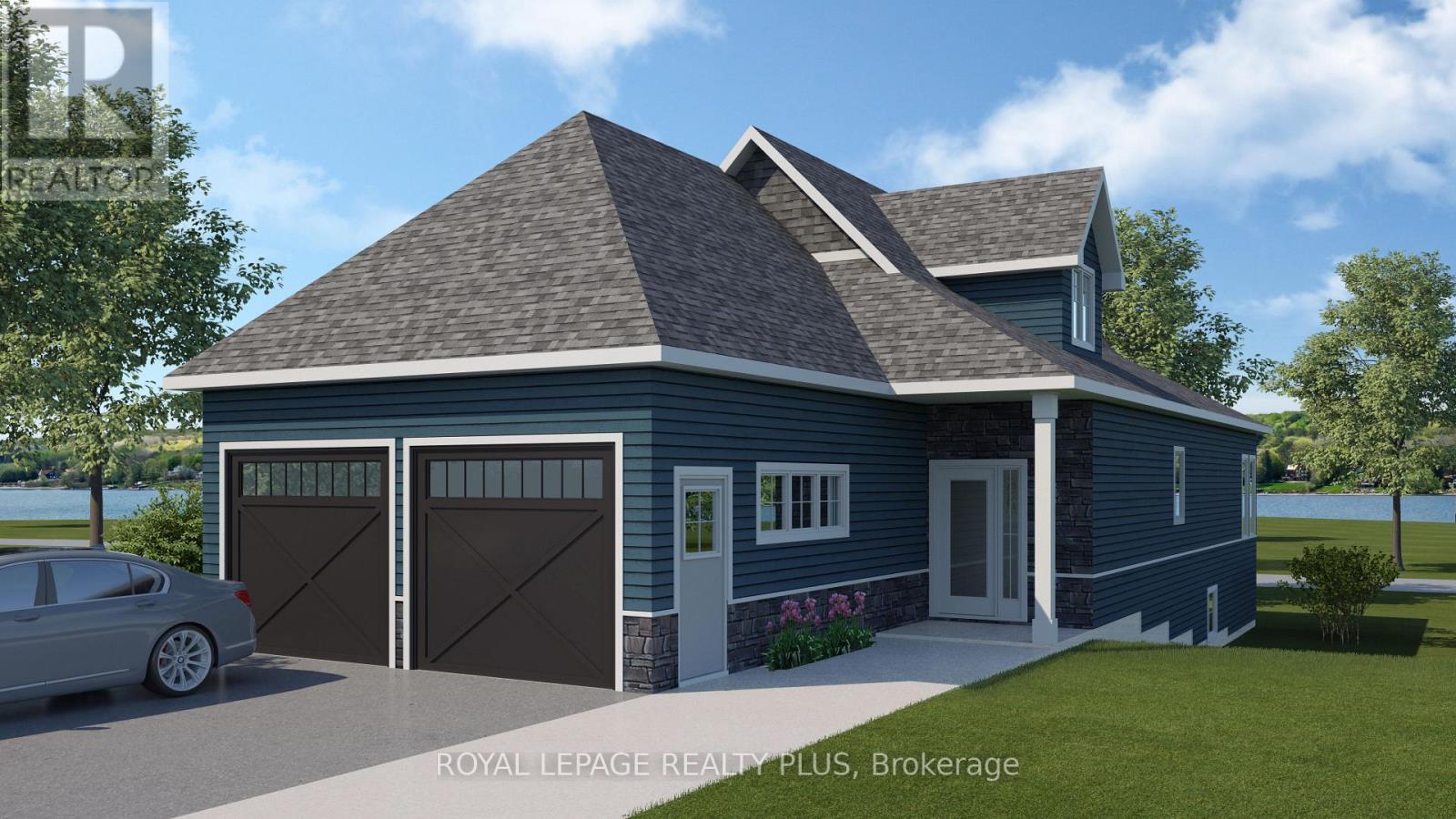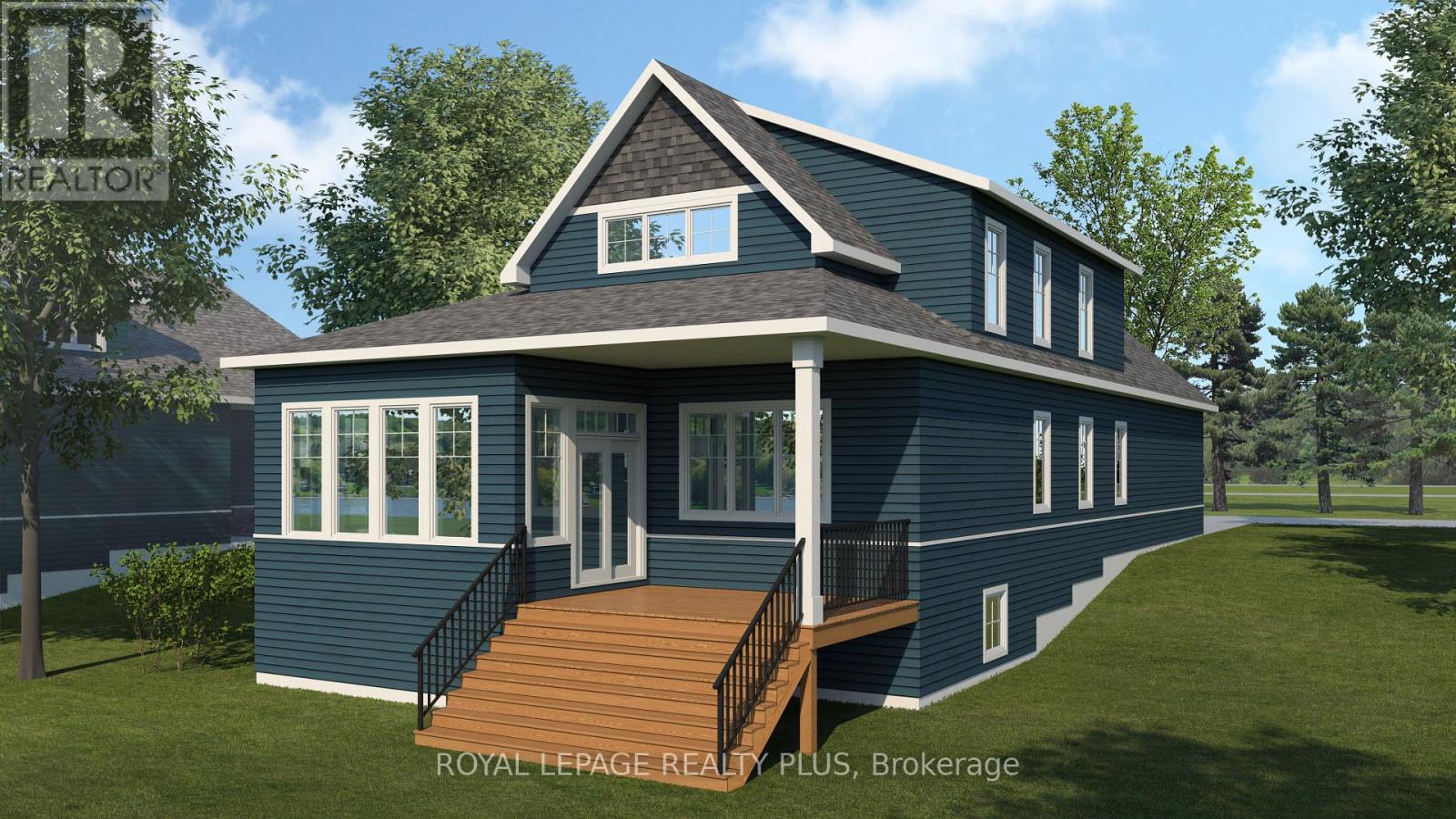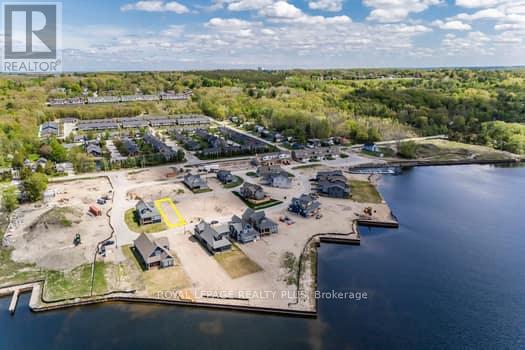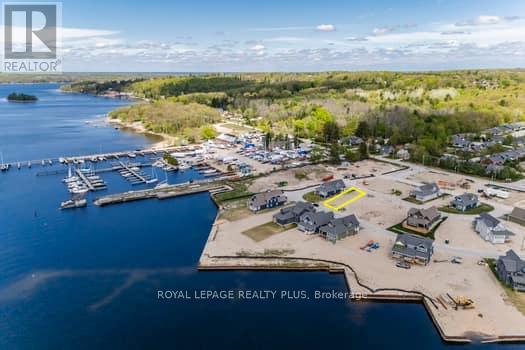34 Magazine Street Penetanguishene, Ontario L9M 0W7
$999,000Maintenance, Parcel of Tied Land
$144 Monthly
Maintenance, Parcel of Tied Land
$144 MonthlyPre-construction opportunity in upscale Waterfront community of Champlain Shores. West-facing Waterview lot has partial views of the bay and just steps from 2 future community parks. Single floor living with Primary bedroom on main floor suitable for king size and featuring a 5 piece ensuite with double sinks, step up tub and separate shower. Flexible open concept layout with walk out to a covered deck is ideal for entertaining. Lots of quality standard features including 9' ceilings, quartz counters, hardwood on main level, oak staircase with metal spindles, 7" baseboards, pot lights and more. Select your finishes from designer curated packages of quality options and upgrades. This lot has the option to upgrade to a full 8' basement with potential for above ground windows. Two future community parks will offer spectacular views of the Bay; walk the dog, enjoy a coffee or socialize and enjoy year round sunsets. Community docks offer option of keeping your boat where you live; explore the best boating in Ontario through the 30,000 Islands Archipelago. The protected bay is ideal for kayaks and paddleboards; take a sunset paddle over to Discover Harbour and Magazine Island. Take an afternoon or evening boat cruise from the Town Dock and learn more about the rich history of the area. Awenda Park and many Simcoe Forest trails are minutes away. Hop on the bike trail to hook up to the Tiny Rail Trail (part of the Trans Canada Trail). Walk to Town for groceries, a bite to eat and many other amenities. Stroll to Rotary Park with art installations, walking trails, playground and splash pad, summer music nights and festivals. Close to McGuire Park with tennis and pickleball. Big box stores and Georgian Bay Hospital are just 5 minutes by car. Town of MIdland 8 minutes, Barrie 30 minutes, Pearson Airport 90 minutes. This charming town offers a great lifestyle with lots of recreation opportunities, friendly residents and a great community spirit. (id:47351)
Property Details
| MLS® Number | S12318834 |
| Property Type | Single Family |
| Community Name | Penetanguishene |
| Amenities Near By | Hospital, Park |
| Features | Sump Pump |
| Parking Space Total | 4 |
| Structure | Porch, Deck |
Building
| Bathroom Total | 3 |
| Bedrooms Above Ground | 3 |
| Bedrooms Total | 3 |
| Appliances | Garage Door Opener Remote(s), Water Heater, Water Meter |
| Basement Development | Other, See Remarks |
| Basement Type | N/a (other, See Remarks) |
| Construction Style Attachment | Detached |
| Cooling Type | None |
| Exterior Finish | Stone |
| Flooring Type | Porcelain Tile, Hardwood, Carpeted |
| Foundation Type | Poured Concrete |
| Half Bath Total | 1 |
| Heating Fuel | Natural Gas |
| Heating Type | Forced Air |
| Stories Total | 2 |
| Size Interior | 1,500 - 2,000 Ft2 |
| Type | House |
| Utility Water | Municipal Water |
Parking
| Attached Garage | |
| Garage |
Land
| Acreage | No |
| Land Amenities | Hospital, Park |
| Sewer | Sanitary Sewer |
| Size Depth | 142 Ft ,1 In |
| Size Frontage | 46 Ft ,1 In |
| Size Irregular | 46.1 X 142.1 Ft |
| Size Total Text | 46.1 X 142.1 Ft |
Rooms
| Level | Type | Length | Width | Dimensions |
|---|---|---|---|---|
| Second Level | Bedroom 2 | 5.41 m | 3.65 m | 5.41 m x 3.65 m |
| Second Level | Bedroom 3 | 3.96 m | 3.05 m | 3.96 m x 3.05 m |
| Main Level | Foyer | 1.98 m | 1.82 m | 1.98 m x 1.82 m |
| Main Level | Kitchen | 4.57 m | 3.65 m | 4.57 m x 3.65 m |
| Main Level | Dining Room | 4.57 m | 4.11 m | 4.57 m x 4.11 m |
| Main Level | Living Room | 4.26 m | 4.11 m | 4.26 m x 4.11 m |
| Main Level | Sunroom | 4.57 m | 3.04 m | 4.57 m x 3.04 m |
| Main Level | Primary Bedroom | 4.11 m | 3.35 m | 4.11 m x 3.35 m |
| Main Level | Laundry Room | 2.97 m | 1.75 m | 2.97 m x 1.75 m |
| Main Level | Other | 4.25 m | 3.05 m | 4.25 m x 3.05 m |
https://www.realtor.ca/real-estate/28678064/34-magazine-street-penetanguishene-penetanguishene








