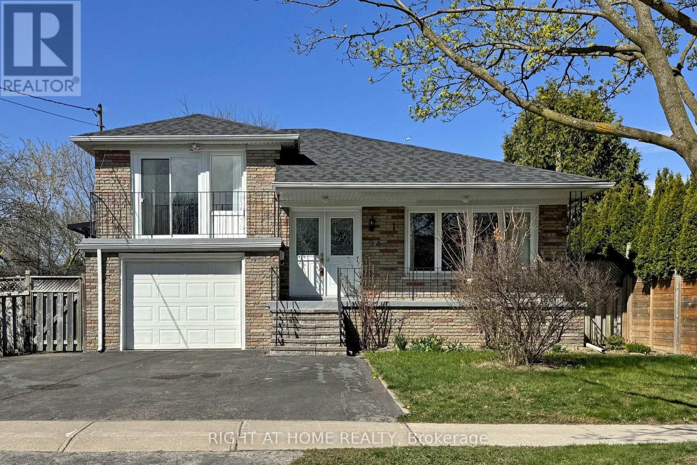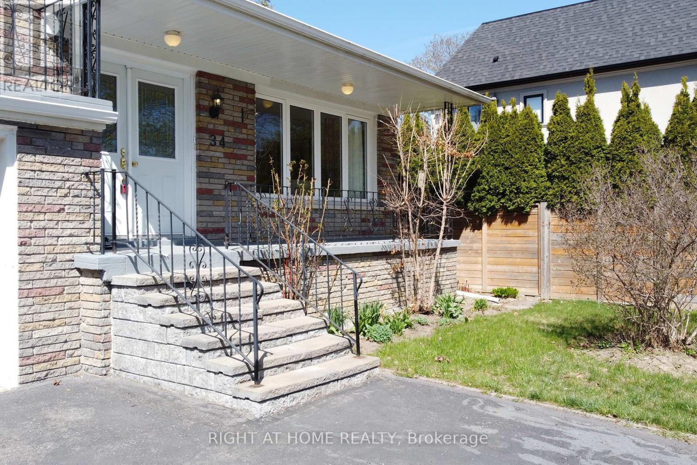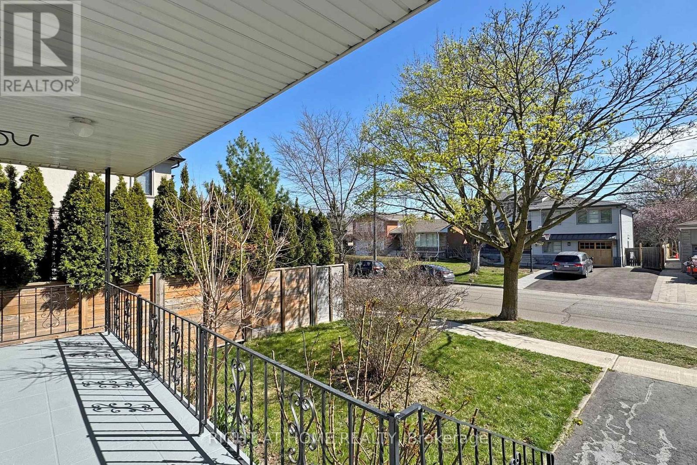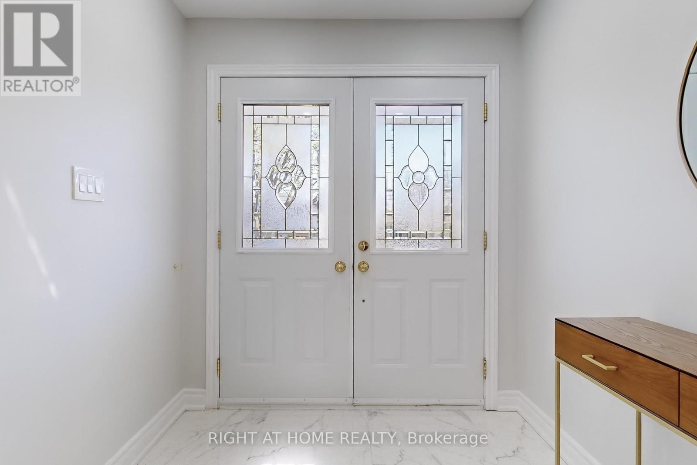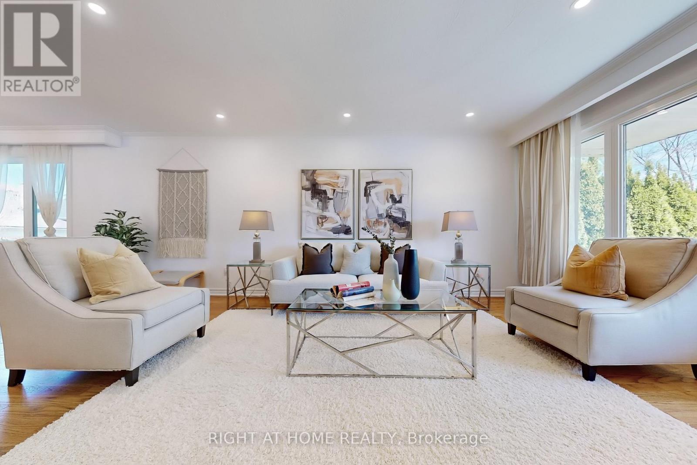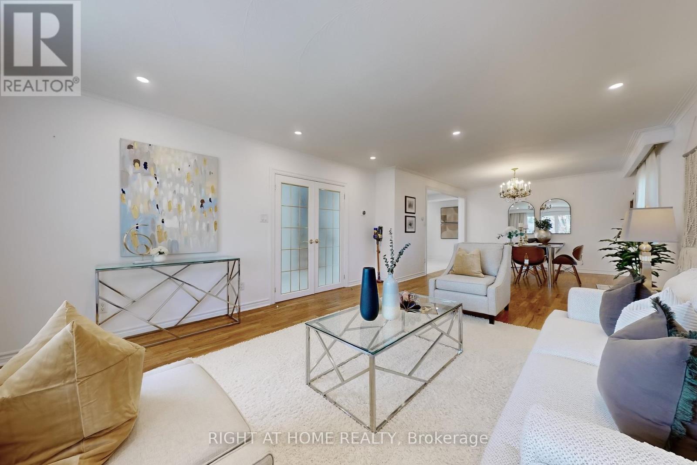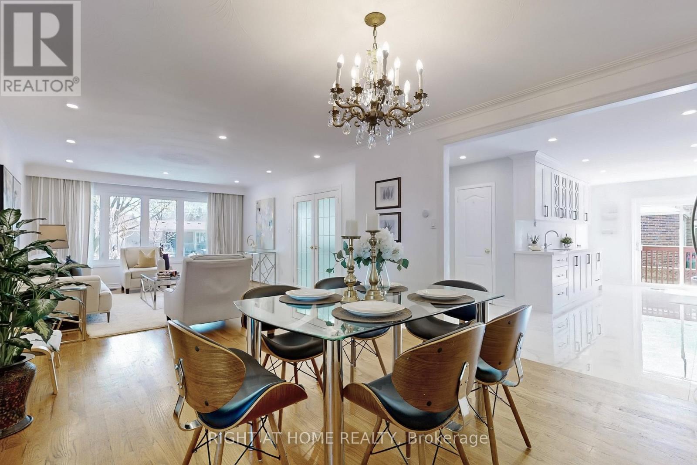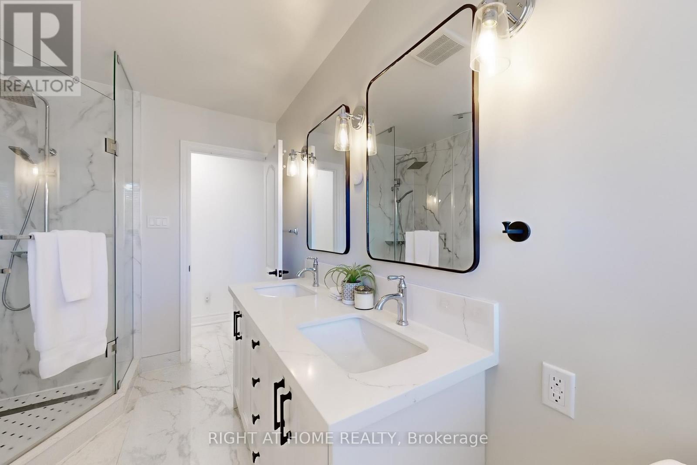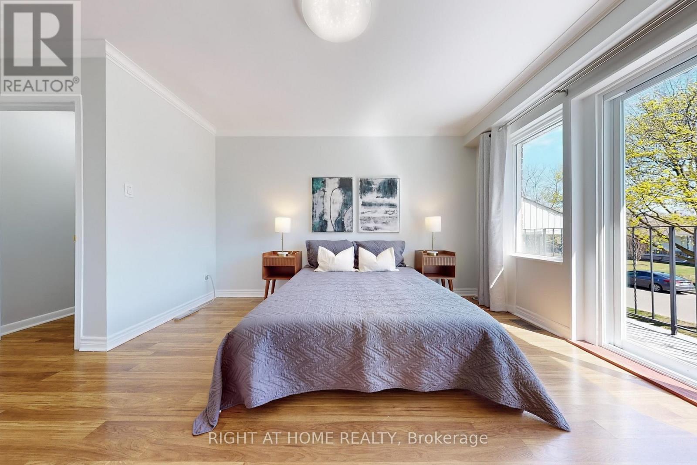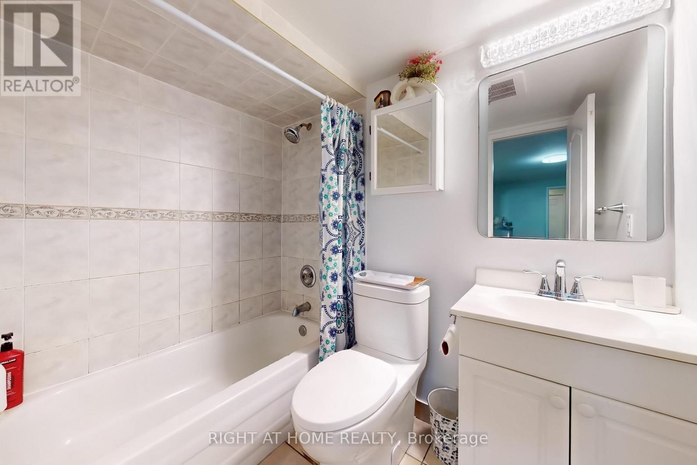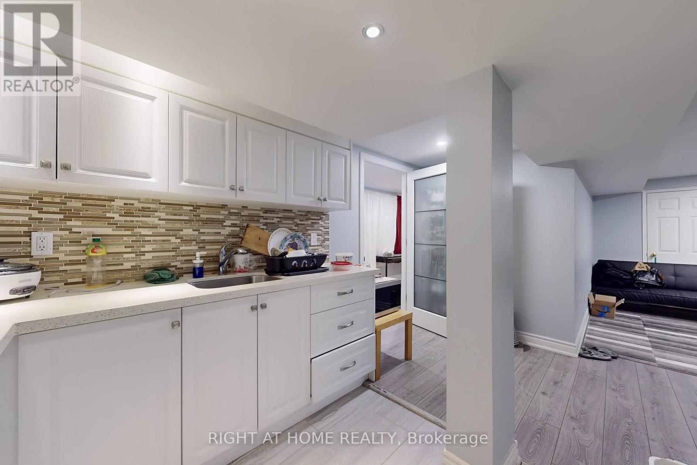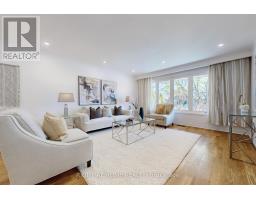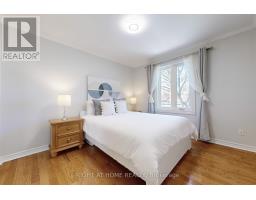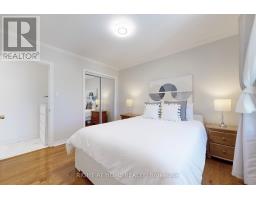34 Goddard Street Toronto, Ontario M3H 5C8
6 Bedroom
4 Bathroom
1,500 - 2,000 ft2
Central Air Conditioning
Forced Air
$1,699,000
Complete renovated Bungalow in Bathurst Manor! 3200+ sqft Living Space. Separate Entrance w/ Two Kitchens in the Basement. New Kitchen(2023) and Two New Washrooms(2023) on the Main Floor. New Windows(2018), All Appliance(2023) , All Pot lights and Ceramic Floors on the Main Floor. , Master Bedroom W/Ensuite .New Renovated Basement in 2018 and 2024 respectively. New Washer (2024). Attic Insulation(2018), Roof(2018), Easy Stroll To Area Shops, Restaurants, Park, Ttc, Excellent Schools, William L. Mackenzie School District (id:47351)
Open House
This property has open houses!
May
3
Saturday
Starts at:
2:00 pm
Ends at:4:00 pm
May
4
Sunday
Starts at:
2:00 pm
Ends at:4:00 pm
Property Details
| MLS® Number | C12110848 |
| Property Type | Single Family |
| Community Name | Bathurst Manor |
| Amenities Near By | Park, Public Transit |
| Community Features | Community Centre |
| Features | Carpet Free, In-law Suite |
| Parking Space Total | 5 |
Building
| Bathroom Total | 4 |
| Bedrooms Above Ground | 3 |
| Bedrooms Below Ground | 3 |
| Bedrooms Total | 6 |
| Appliances | Range |
| Basement Features | Apartment In Basement, Separate Entrance |
| Basement Type | N/a |
| Construction Style Attachment | Detached |
| Construction Style Split Level | Sidesplit |
| Cooling Type | Central Air Conditioning |
| Exterior Finish | Brick |
| Flooring Type | Laminate, Hardwood |
| Foundation Type | Concrete |
| Heating Fuel | Natural Gas |
| Heating Type | Forced Air |
| Size Interior | 1,500 - 2,000 Ft2 |
| Type | House |
| Utility Water | Municipal Water |
Parking
| Garage |
Land
| Acreage | No |
| Land Amenities | Park, Public Transit |
| Sewer | Sanitary Sewer |
| Size Depth | 100 Ft |
| Size Frontage | 50 Ft |
| Size Irregular | 50 X 100 Ft |
| Size Total Text | 50 X 100 Ft |
Rooms
| Level | Type | Length | Width | Dimensions |
|---|---|---|---|---|
| Basement | Living Room | 63 m | 5.25 m | 63 m x 5.25 m |
| Basement | Kitchen | Measurements not available | ||
| Lower Level | Kitchen | 3.06 m | 2.93 m | 3.06 m x 2.93 m |
| Lower Level | Bathroom | 3.97 m | 2.43 m | 3.97 m x 2.43 m |
| Lower Level | Bedroom 4 | 3.95 m | 2.9 m | 3.95 m x 2.9 m |
| Lower Level | Bedroom 5 | 3.95 m | 2.8 m | 3.95 m x 2.8 m |
| Lower Level | Living Room | 4.59 m | 4.5 m | 4.59 m x 4.5 m |
| Main Level | Living Room | 9.42 m | 4.2 m | 9.42 m x 4.2 m |
| Main Level | Dining Room | 9.42 m | 4.2 m | 9.42 m x 4.2 m |
| Main Level | Kitchen | 6.7 m | 3.46 m | 6.7 m x 3.46 m |
| Main Level | Primary Bedroom | 4.5 m | 3.6 m | 4.5 m x 3.6 m |
| Main Level | Bedroom 2 | 5 m | 3.63 m | 5 m x 3.63 m |
| Upper Level | Bedroom 3 | 3.42 m | 3.1 m | 3.42 m x 3.1 m |
https://www.realtor.ca/real-estate/28230956/34-goddard-street-toronto-bathurst-manor-bathurst-manor
