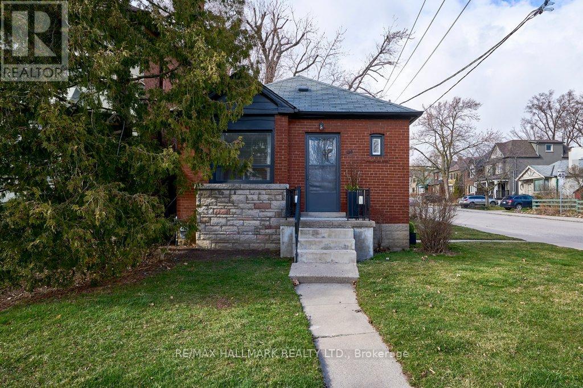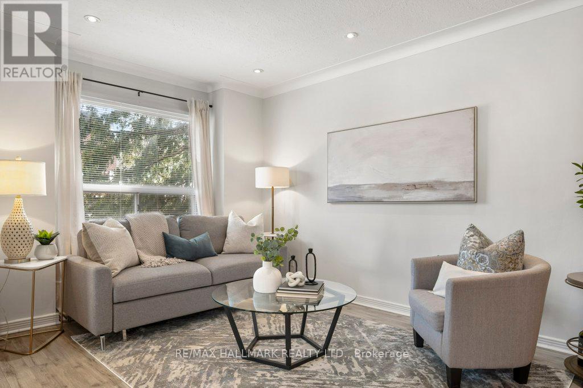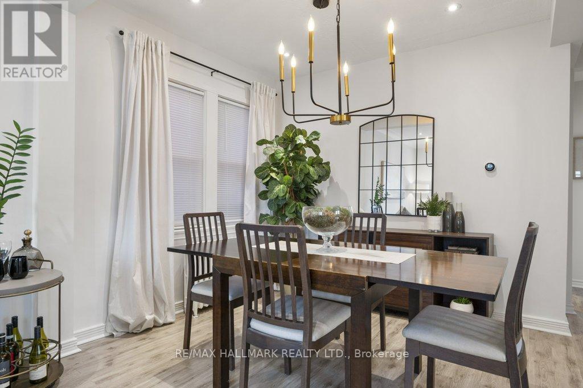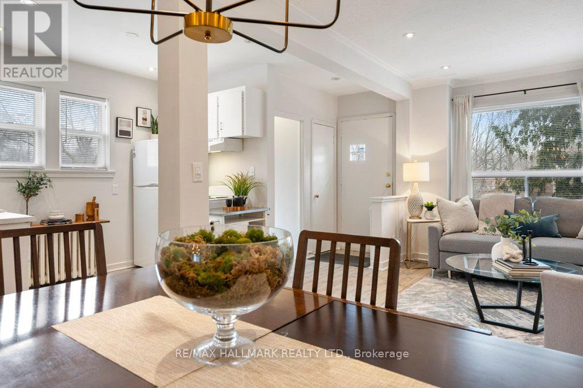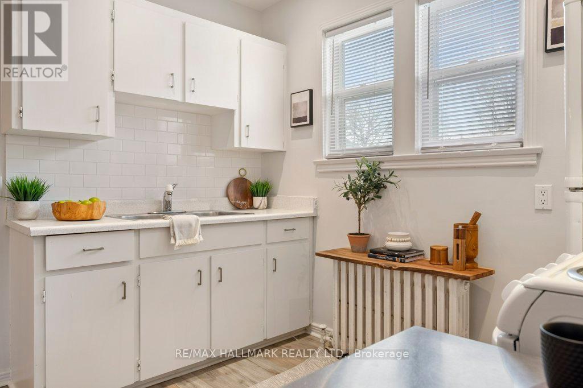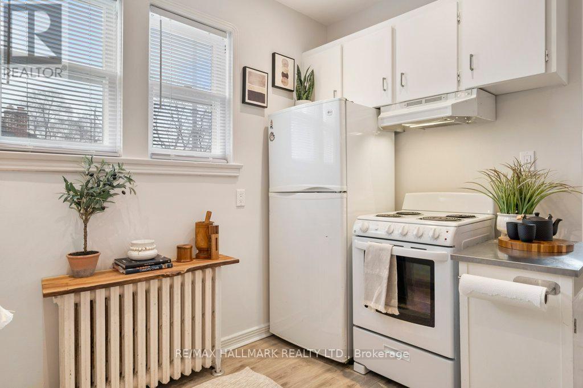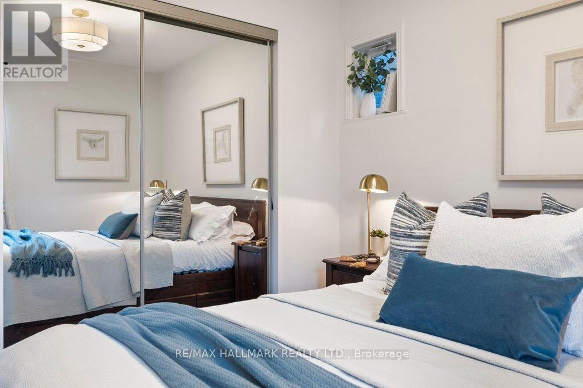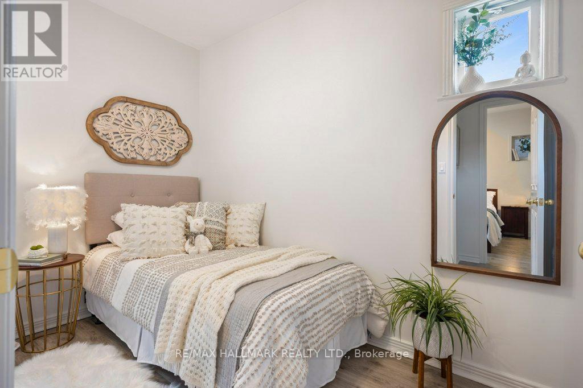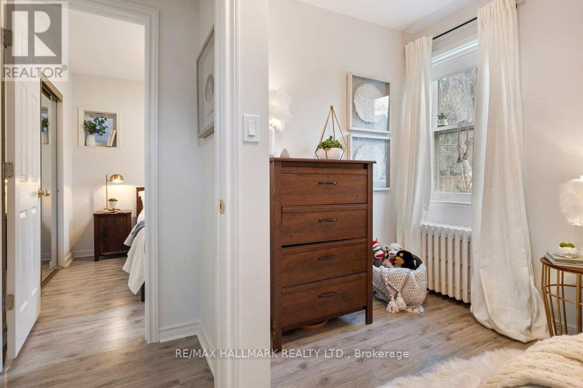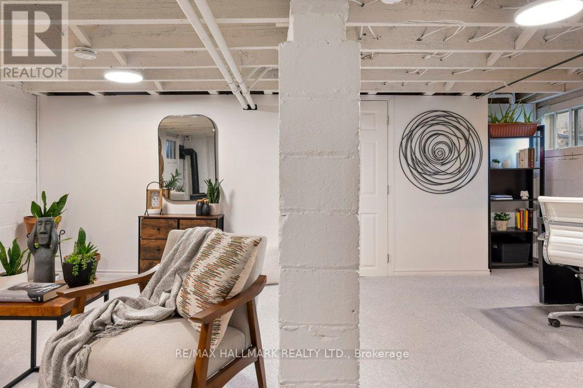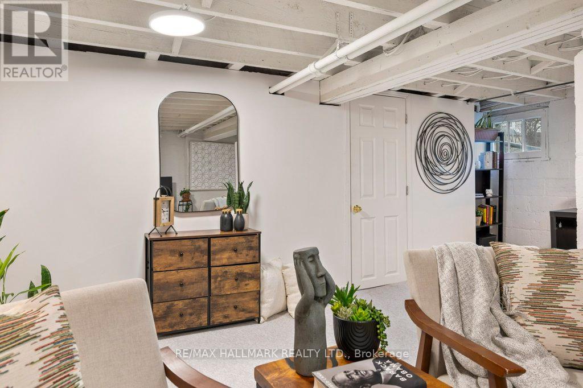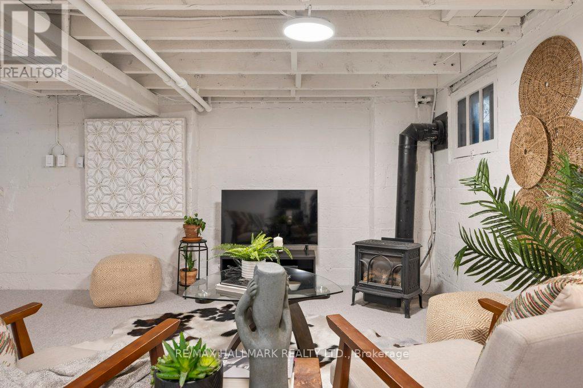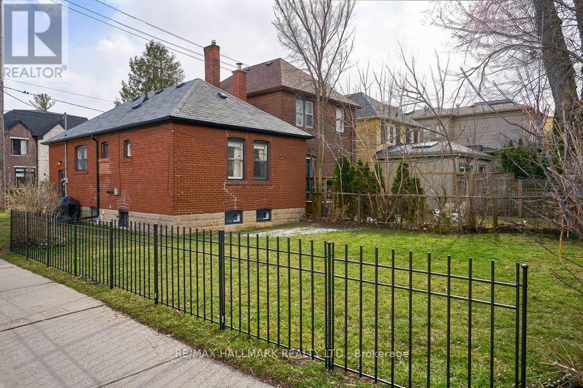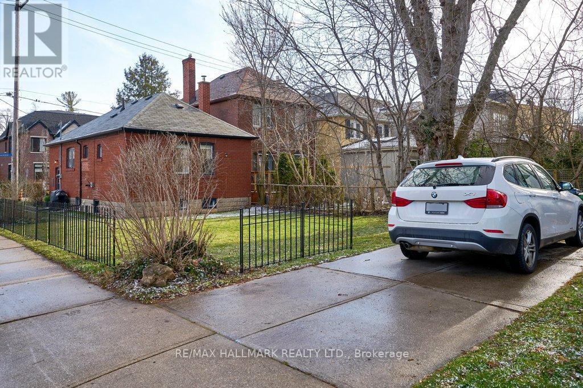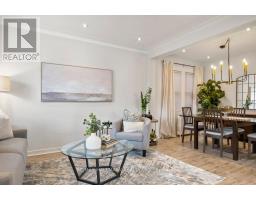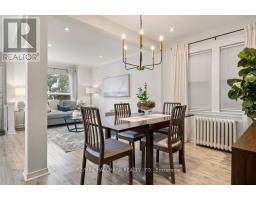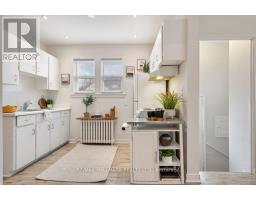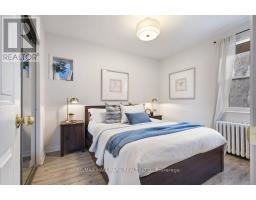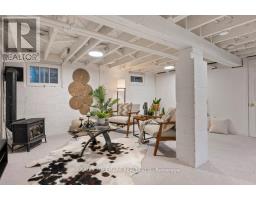2 Bedroom
1 Bathroom
Bungalow
Fireplace
Hot Water Radiator Heat
$1,175,000
Urban Oasis In Cedarvale, Situated On A Bright Corner Lot. Say Goodbye To Lengthy Commutes And Hello To Convenience With This Detached Cedarvale Retreat. Perfect For First-Time Buyers Seeking A Condo Alternative, This Turnkey Property Offers The Convenience Of Modern Living With The Privacy Of A Detached Dwelling. With 2 Bedrooms And A Private 2-Car Driveway, Parking Is A Breeze. Inside, The Open Concept And Light-Filled Main Floor Features Pot Lights, While The Primary Bedroom Offers A Double Closet And The Partially Finished Lower Level With A Gas Fireplace Provides Additional Space For A Media Room And Office Area. Enjoy Leisurely Strolls Through Cedarvale Park, Just Steps Away, Or Take Advantage Of Nearby Amenities Such As Tennis Courts And A Skating Rink. Commuters Will Love The Easy Access To Eglinton West Subway & Cedarvale LRT Stations, As Well As The Allen Expressway And Highway 401. Don't Miss Your Chance To Call This Cedarvale Oasis Home. **** EXTRAS **** Open House April 20 & 21, 2-4 PM (id:47351)
Property Details
|
MLS® Number
|
C8164046 |
|
Property Type
|
Single Family |
|
Community Name
|
Humewood-Cedarvale |
|
Parking Space Total
|
2 |
Building
|
Bathroom Total
|
1 |
|
Bedrooms Above Ground
|
2 |
|
Bedrooms Total
|
2 |
|
Architectural Style
|
Bungalow |
|
Basement Development
|
Partially Finished |
|
Basement Features
|
Separate Entrance |
|
Basement Type
|
N/a (partially Finished) |
|
Construction Style Attachment
|
Detached |
|
Exterior Finish
|
Brick |
|
Fireplace Present
|
Yes |
|
Heating Fuel
|
Oil |
|
Heating Type
|
Hot Water Radiator Heat |
|
Stories Total
|
1 |
|
Type
|
House |
Land
|
Acreage
|
No |
|
Size Irregular
|
22.5 X 100 Ft ; Subject To City Easement |
|
Size Total Text
|
22.5 X 100 Ft ; Subject To City Easement |
Rooms
| Level |
Type |
Length |
Width |
Dimensions |
|
Lower Level |
Media |
5.68 m |
2.75 m |
5.68 m x 2.75 m |
|
Lower Level |
Office |
2.85 m |
1.25 m |
2.85 m x 1.25 m |
|
Lower Level |
Utility Room |
5.68 m |
5.51 m |
5.68 m x 5.51 m |
|
Main Level |
Living Room |
4.14 m |
2.97 m |
4.14 m x 2.97 m |
|
Main Level |
Dining Room |
3.78 m |
2.39 m |
3.78 m x 2.39 m |
|
Main Level |
Kitchen |
3.05 m |
2.62 m |
3.05 m x 2.62 m |
|
Main Level |
Primary Bedroom |
3.28 m |
2.78 m |
3.28 m x 2.78 m |
|
Main Level |
Bedroom 2 |
3.05 m |
2.77 m |
3.05 m x 2.77 m |
https://www.realtor.ca/real-estate/26654525/34-gloucester-grve-toronto-humewood-cedarvale
