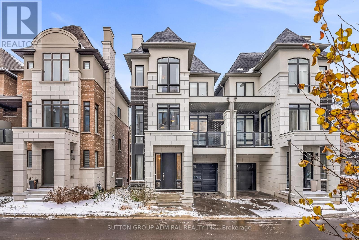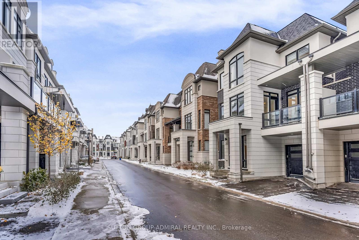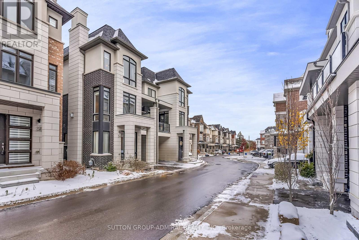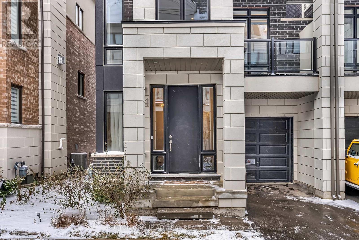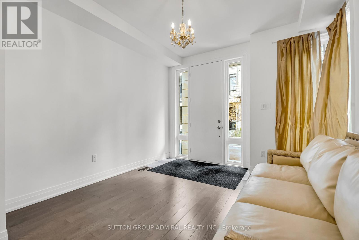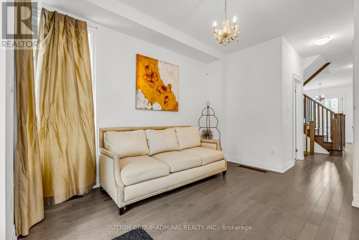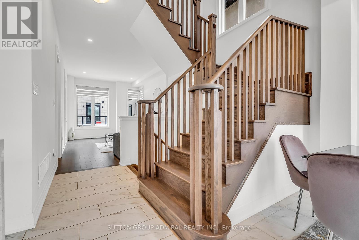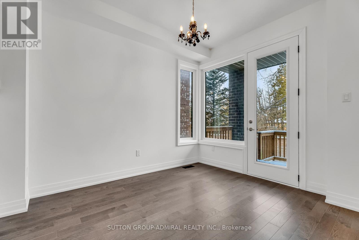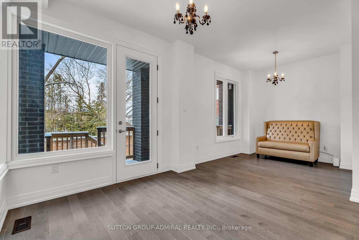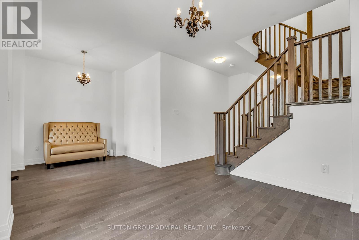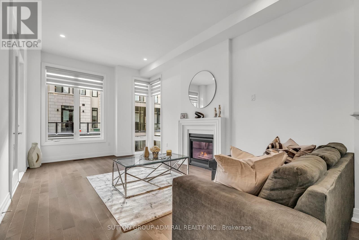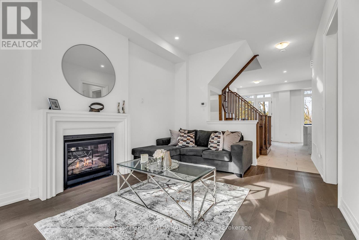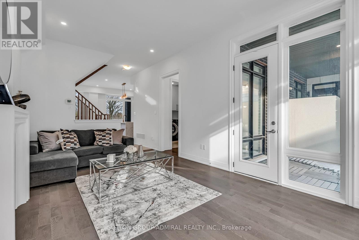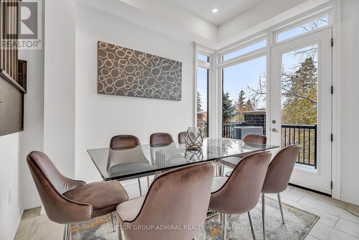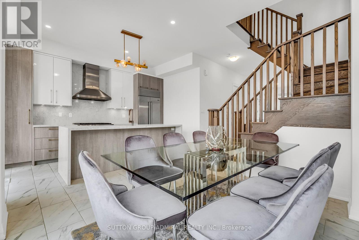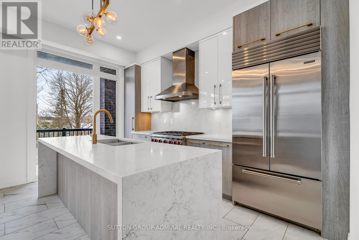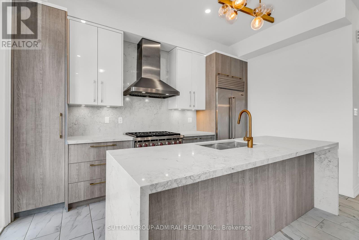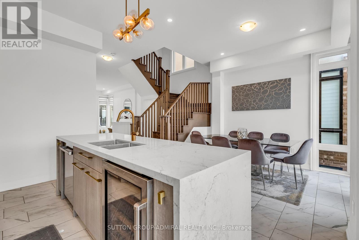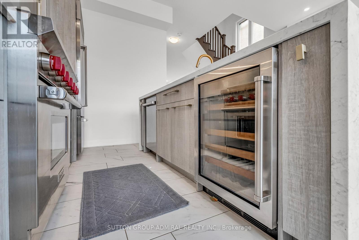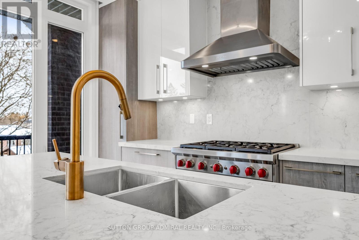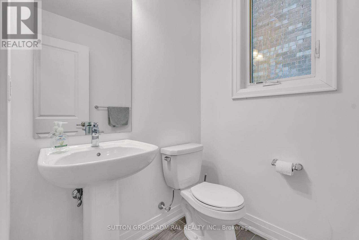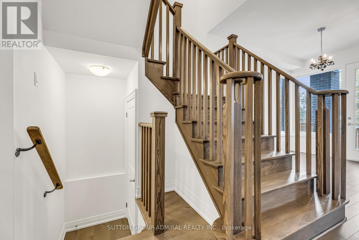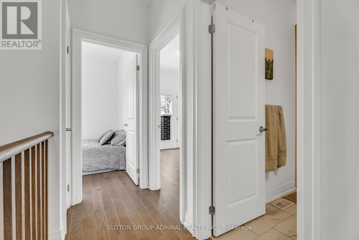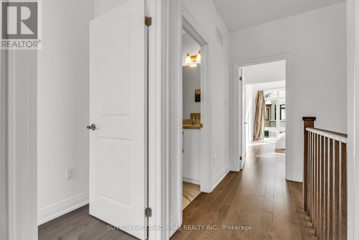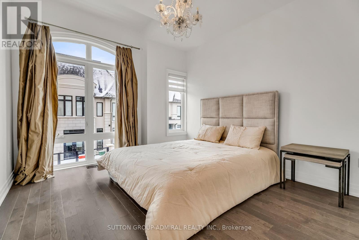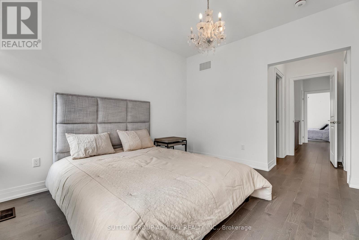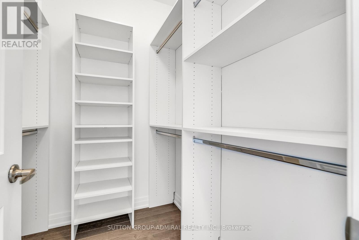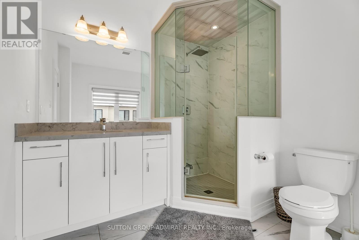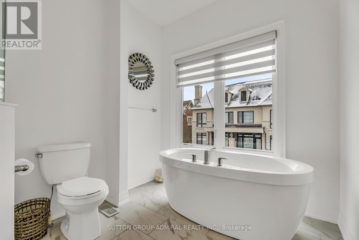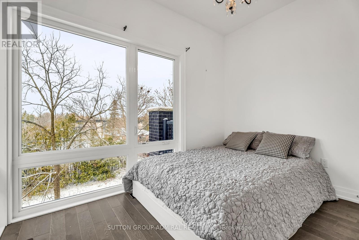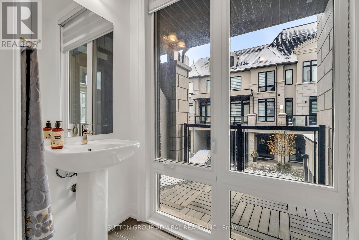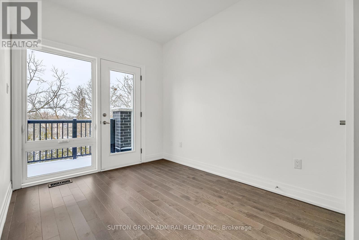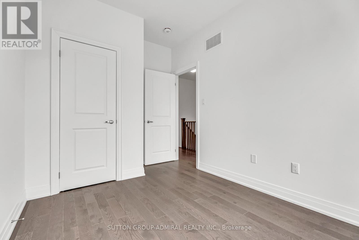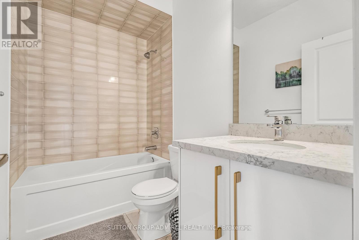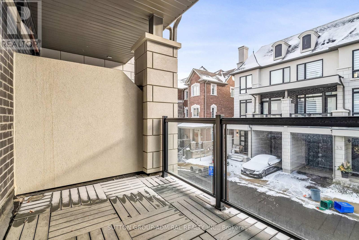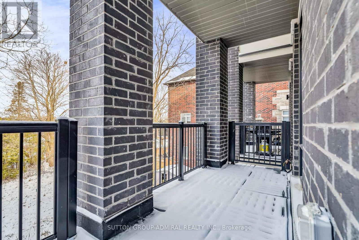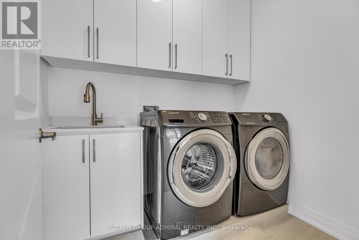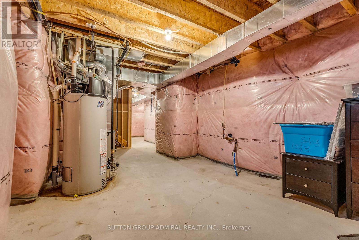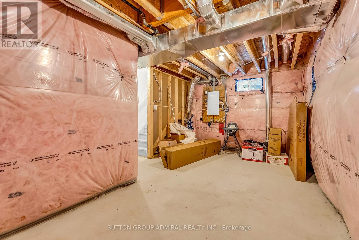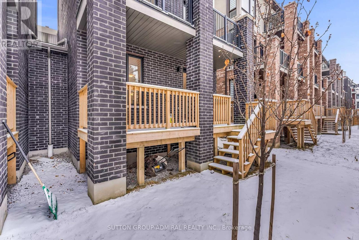3 Bedroom
4 Bathroom
2,000 - 2,500 ft2
Fireplace
Central Air Conditioning, Air Exchanger
Forced Air
$4,200 Monthly
A Rare Find In The Heart Of Richmond Hill. This Unique Link Semi-Detached home Offers the best of Both Worlds, Connected Only By The Garage. Featuring Luxurious Finishes, 11 Foot Ceiling On Main, 9 Foot Ceiling On Ground & Upper Level. Stunning Double Waterfall Island With Quartz Counter Top Complete With a Built-In Wine Cooler & Top -Of-The-Line Luxurious Stainless Steel Appliances. Stain Hardwood Floor All Throughout the House, W/O To Deck From Ground, W/O TO Large Balcony From Kitchen+ W/O Deck In Family room & 2nd Bed. Primary Bath With Soaker Tub, Frameless Shower & Quartz Countertop. (id:47351)
Property Details
|
MLS® Number
|
N12462270 |
|
Property Type
|
Single Family |
|
Community Name
|
Oak Ridges |
|
Amenities Near By
|
Hospital, Public Transit, Schools |
|
Equipment Type
|
Water Heater |
|
Features
|
Carpet Free |
|
Parking Space Total
|
2 |
|
Rental Equipment Type
|
Water Heater |
Building
|
Bathroom Total
|
4 |
|
Bedrooms Above Ground
|
3 |
|
Bedrooms Total
|
3 |
|
Age
|
0 To 5 Years |
|
Amenities
|
Fireplace(s) |
|
Appliances
|
Garage Door Opener Remote(s), Range |
|
Basement Development
|
Unfinished |
|
Basement Type
|
N/a (unfinished) |
|
Construction Style Attachment
|
Link |
|
Cooling Type
|
Central Air Conditioning, Air Exchanger |
|
Exterior Finish
|
Brick |
|
Fireplace Present
|
Yes |
|
Flooring Type
|
Hardwood, Tile |
|
Foundation Type
|
Unknown |
|
Half Bath Total
|
2 |
|
Heating Fuel
|
Natural Gas |
|
Heating Type
|
Forced Air |
|
Stories Total
|
3 |
|
Size Interior
|
2,000 - 2,500 Ft2 |
|
Type
|
House |
|
Utility Water
|
Municipal Water |
Parking
Land
|
Acreage
|
No |
|
Fence Type
|
Fenced Yard |
|
Land Amenities
|
Hospital, Public Transit, Schools |
|
Sewer
|
Sanitary Sewer |
|
Size Depth
|
70 Ft ,6 In |
|
Size Frontage
|
27 Ft ,1 In |
|
Size Irregular
|
27.1 X 70.5 Ft |
|
Size Total Text
|
27.1 X 70.5 Ft|under 1/2 Acre |
|
Surface Water
|
Lake/pond |
Rooms
| Level |
Type |
Length |
Width |
Dimensions |
|
Second Level |
Eating Area |
3.66 m |
3.47 m |
3.66 m x 3.47 m |
|
Second Level |
Kitchen |
2.13 m |
4.36 m |
2.13 m x 4.36 m |
|
Second Level |
Family Room |
3.35 m |
5.52 m |
3.35 m x 5.52 m |
|
Second Level |
Laundry Room |
|
|
Measurements not available |
|
Third Level |
Primary Bedroom |
3.38 m |
3.96 m |
3.38 m x 3.96 m |
|
Third Level |
Bedroom 2 |
3.17 m |
2.66 m |
3.17 m x 2.66 m |
|
Third Level |
Bedroom 3 |
2.59 m |
3.05 m |
2.59 m x 3.05 m |
|
Ground Level |
Living Room |
3.35 m |
3.9 m |
3.35 m x 3.9 m |
Utilities
|
Electricity
|
Installed |
|
Sewer
|
Installed |
https://www.realtor.ca/real-estate/28989694/34-globemaster-lane-s-richmond-hill-oak-ridges-oak-ridges
