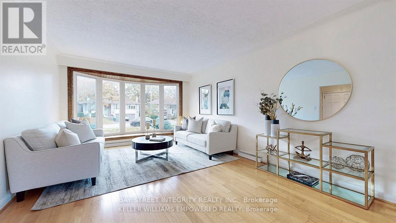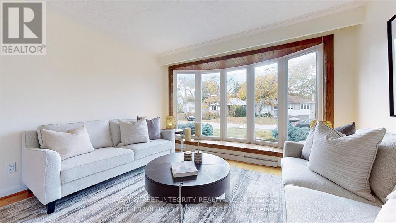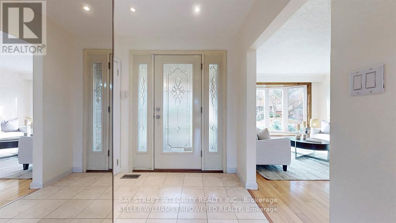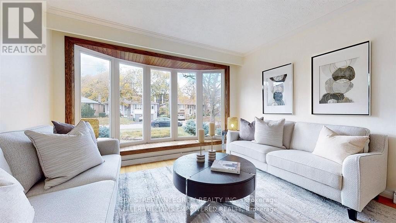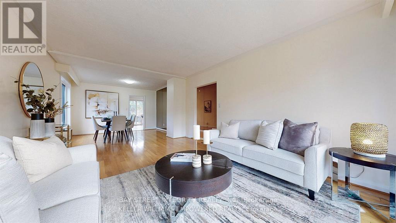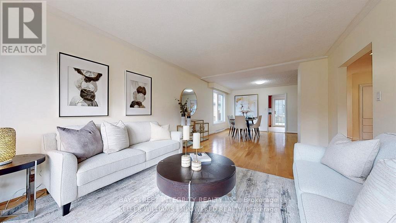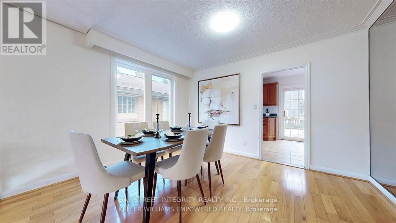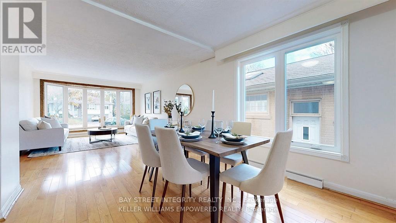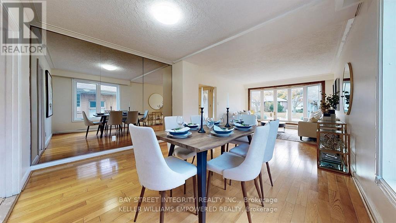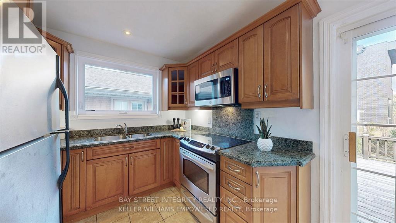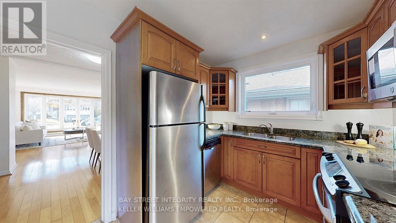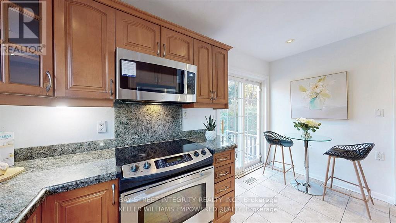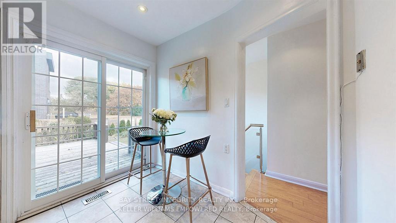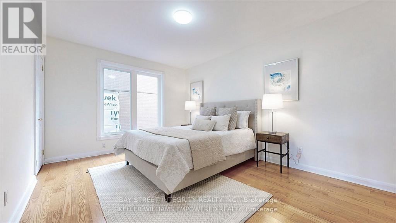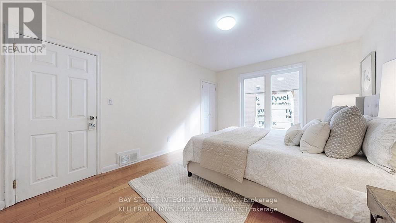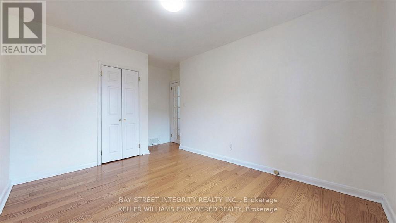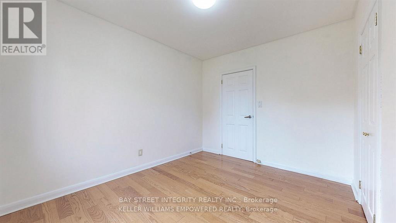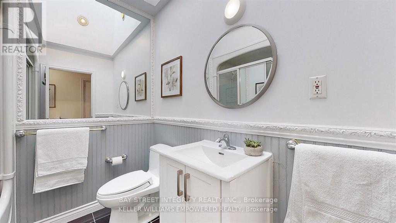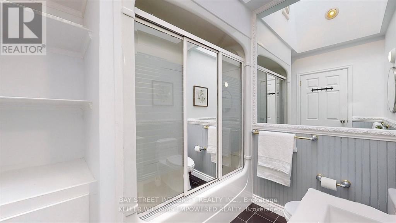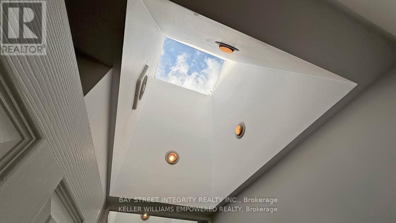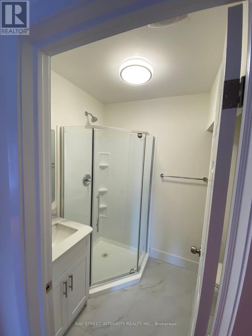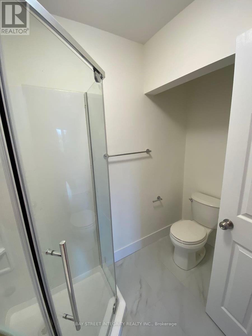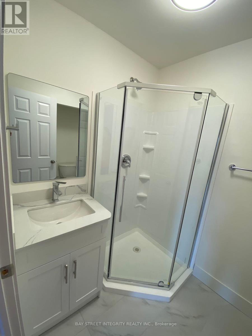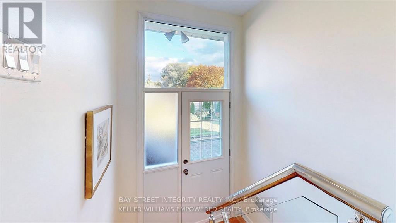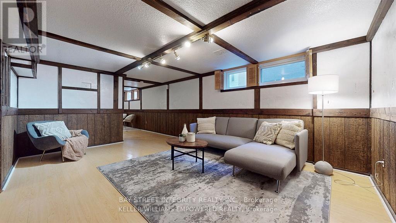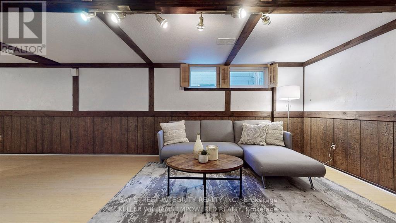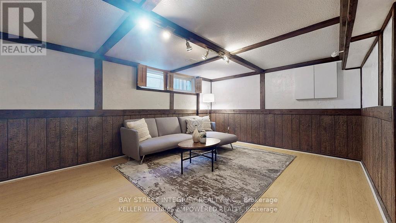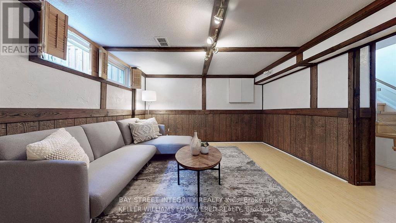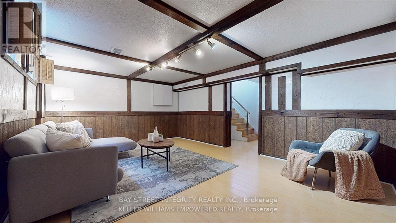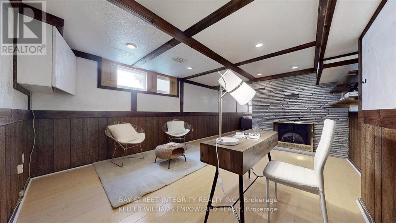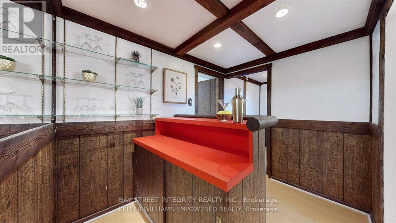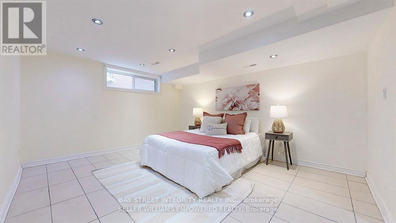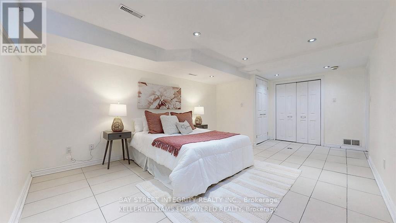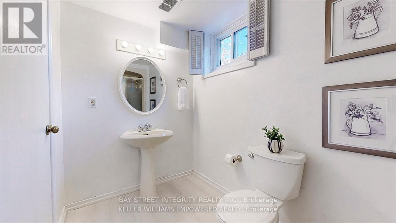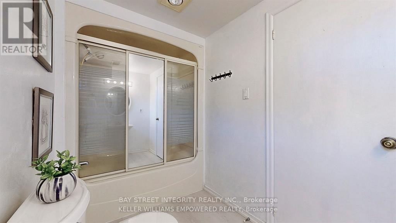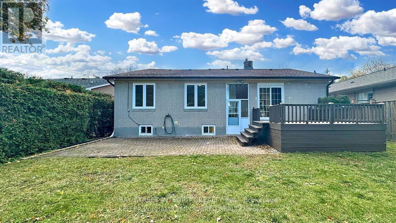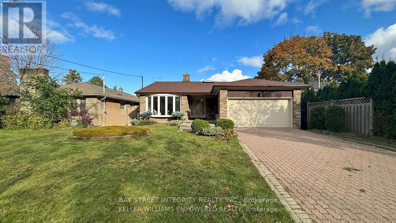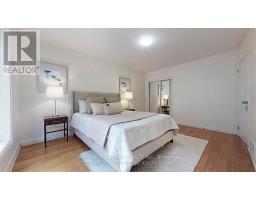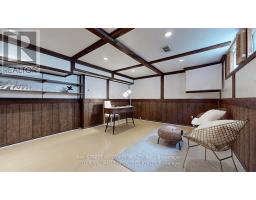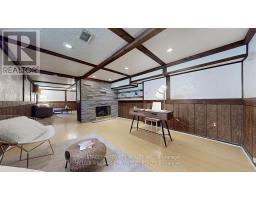4 Bedroom
3 Bathroom
Bungalow
Fireplace
Central Air Conditioning
Forced Air
$5,580 Monthly
Location! Location! Location! Beautiful Solid Bungalow On A Quiet Child Friendly Cres In The Heart Of Prestigious Bayview Village. Bright & Spacious Practical Layout Offers A Warm Family Living & Entertaining! Surrounded By Multi-Million $$ Homes. Lots Of Upgrades, Freshly Painted, Updated Kitchen W/Granite Counter & S/s Appliances, Walkout To Deck. Hardwood Floors On Main. Updated Baths! Skylight In The Bathroom, Master bedroom with brand new bathroom. Fully Finished Well-Maintained 1 Bedroom Basement W/Back Entrance, Larger Recrm, Wet Bar, Office Space & 4Pc Bath. Oversized Garage. Steps Away From Schools, Mall ,Park, Ravine, Subway & All Other Amenities! No Sidewalk, Earl Haig School District. **** EXTRAS **** S/S Fridge, Stove, Oven , B/I Dishwasher, B/I Brand New Microwave, Brand New Washer & Dryer, All Electric Light Fixtures, Gas Fireplace, Garage Door Opener W/Remote, Central Vacuum Cleaner. Fresh Paint Throughout. Hwt (Owned). Central AC. (id:47351)
Property Details
|
MLS® Number
|
C8184706 |
|
Property Type
|
Single Family |
|
Community Name
|
Bayview Village |
|
Parking Space Total
|
4 |
Building
|
Bathroom Total
|
3 |
|
Bedrooms Above Ground
|
3 |
|
Bedrooms Below Ground
|
1 |
|
Bedrooms Total
|
4 |
|
Architectural Style
|
Bungalow |
|
Basement Development
|
Finished |
|
Basement Features
|
Walk-up |
|
Basement Type
|
N/a (finished) |
|
Construction Style Attachment
|
Detached |
|
Cooling Type
|
Central Air Conditioning |
|
Exterior Finish
|
Brick |
|
Fireplace Present
|
Yes |
|
Heating Fuel
|
Natural Gas |
|
Heating Type
|
Forced Air |
|
Stories Total
|
1 |
|
Type
|
House |
Parking
Land
|
Acreage
|
No |
|
Size Irregular
|
52 X 116 Ft ; Irregular As Per Survey |
|
Size Total Text
|
52 X 116 Ft ; Irregular As Per Survey |
Rooms
| Level |
Type |
Length |
Width |
Dimensions |
|
Lower Level |
Family Room |
11.05 m |
4.39 m |
11.05 m x 4.39 m |
|
Lower Level |
Bedroom |
8.71 m |
4.39 m |
8.71 m x 4.39 m |
|
Lower Level |
Laundry Room |
3.79 m |
3.18 m |
3.79 m x 3.18 m |
|
Lower Level |
Other |
2.82 m |
2.16 m |
2.82 m x 2.16 m |
|
Lower Level |
Other |
11.05 m |
4.39 m |
11.05 m x 4.39 m |
|
Lower Level |
Bedroom 5 |
4.25 m |
4.39 m |
4.25 m x 4.39 m |
|
Main Level |
Living Room |
8.43 m |
3.9 m |
8.43 m x 3.9 m |
|
Main Level |
Dining Room |
8.43 m |
3.9 m |
8.43 m x 3.9 m |
|
Main Level |
Kitchen |
4.22 m |
2.72 m |
4.22 m x 2.72 m |
|
Main Level |
Primary Bedroom |
4.62 m |
3.53 m |
4.62 m x 3.53 m |
|
Main Level |
Bedroom 2 |
4.7 m |
3.9 m |
4.7 m x 3.9 m |
|
Main Level |
Bedroom 3 |
3.58 m |
3.02 m |
3.58 m x 3.02 m |
https://www.realtor.ca/real-estate/26685264/34-canary-cres-e-toronto-bayview-village
