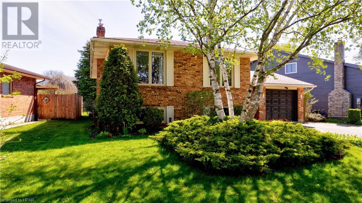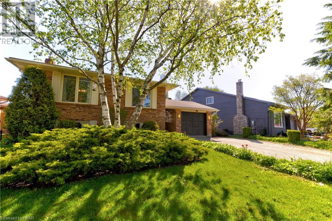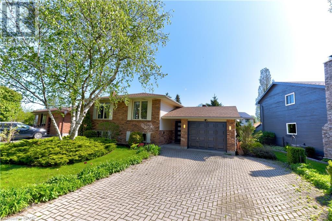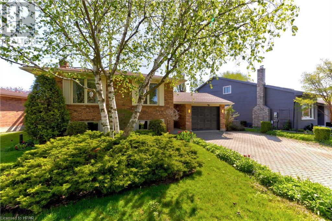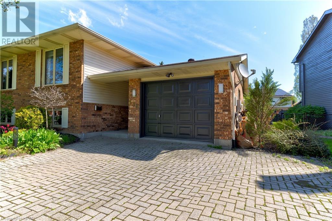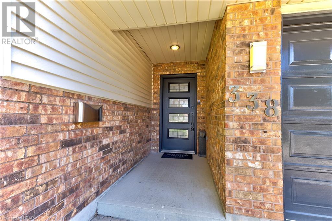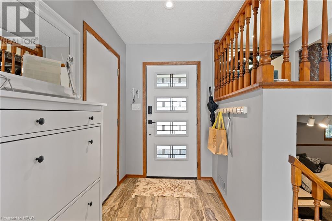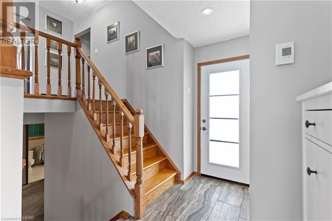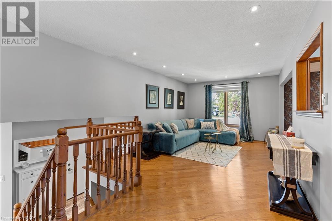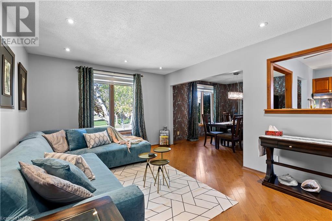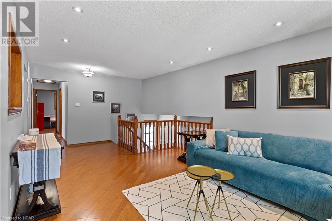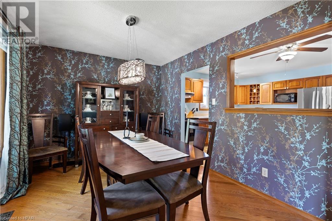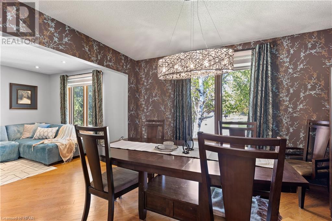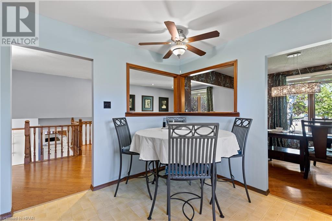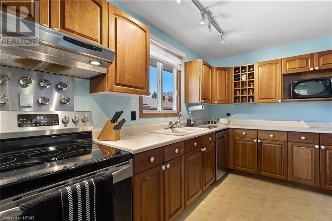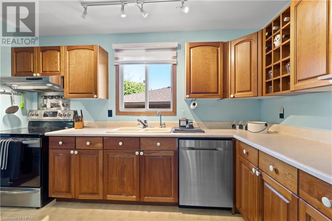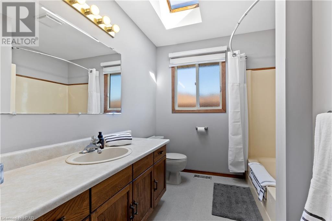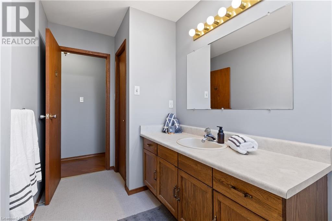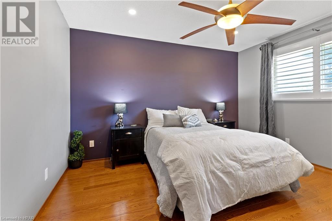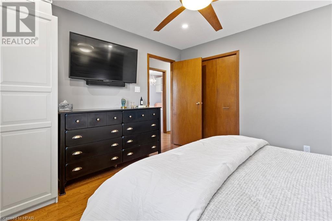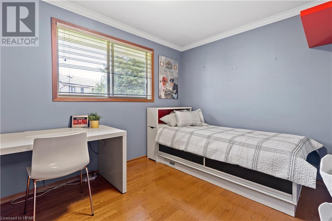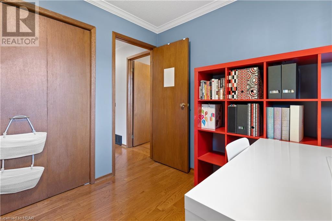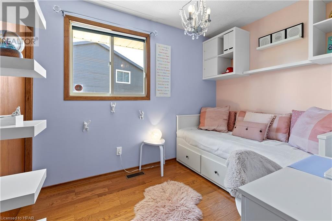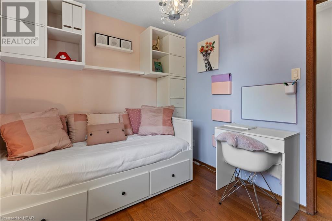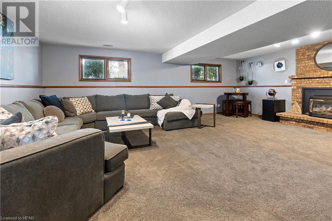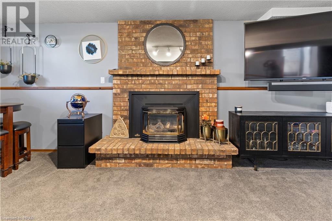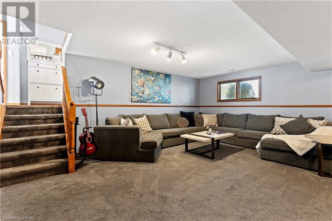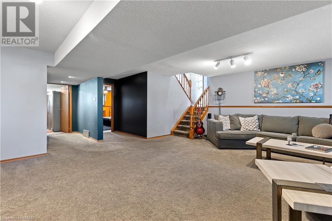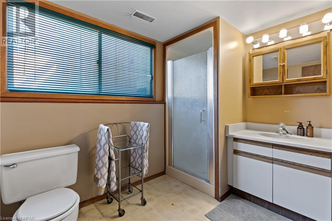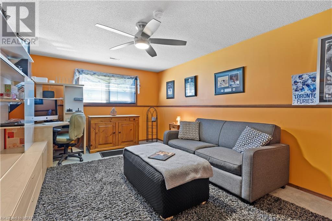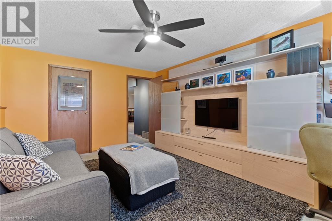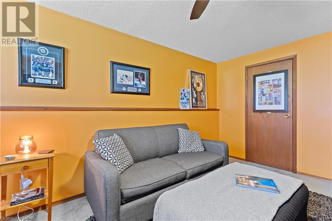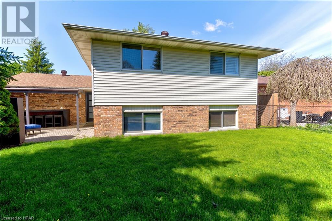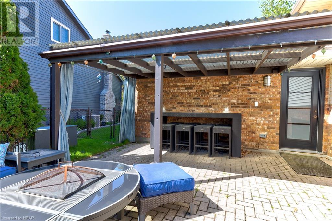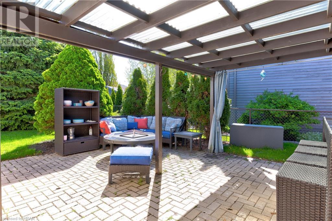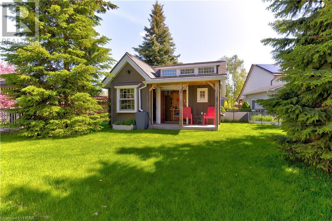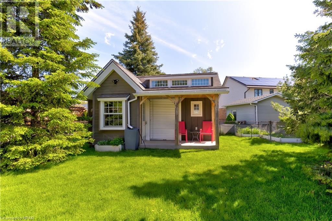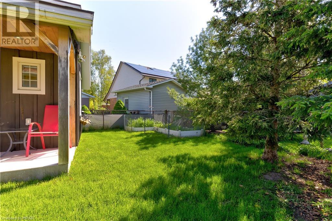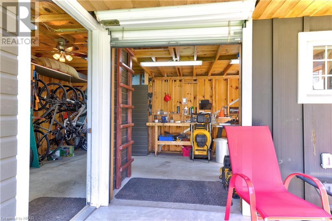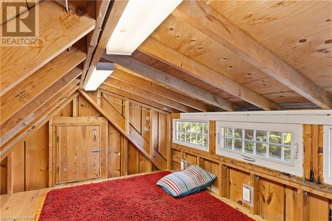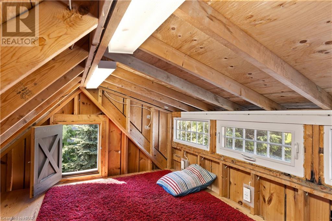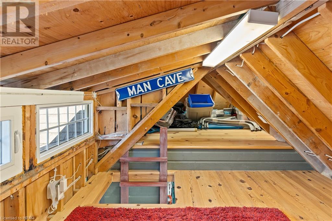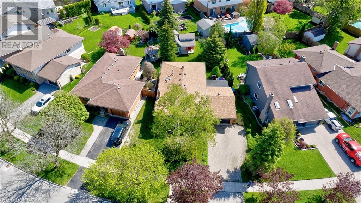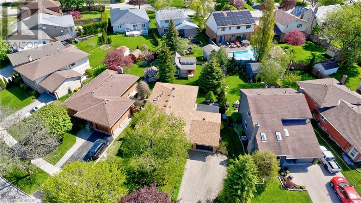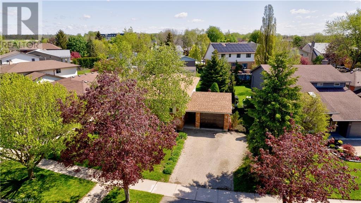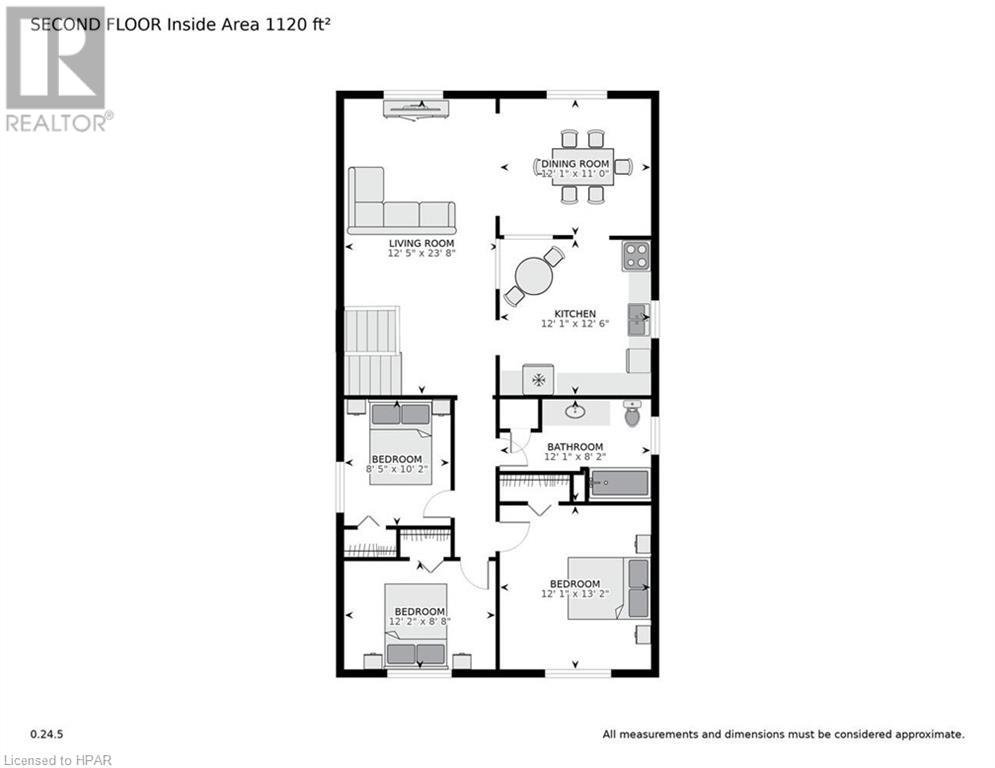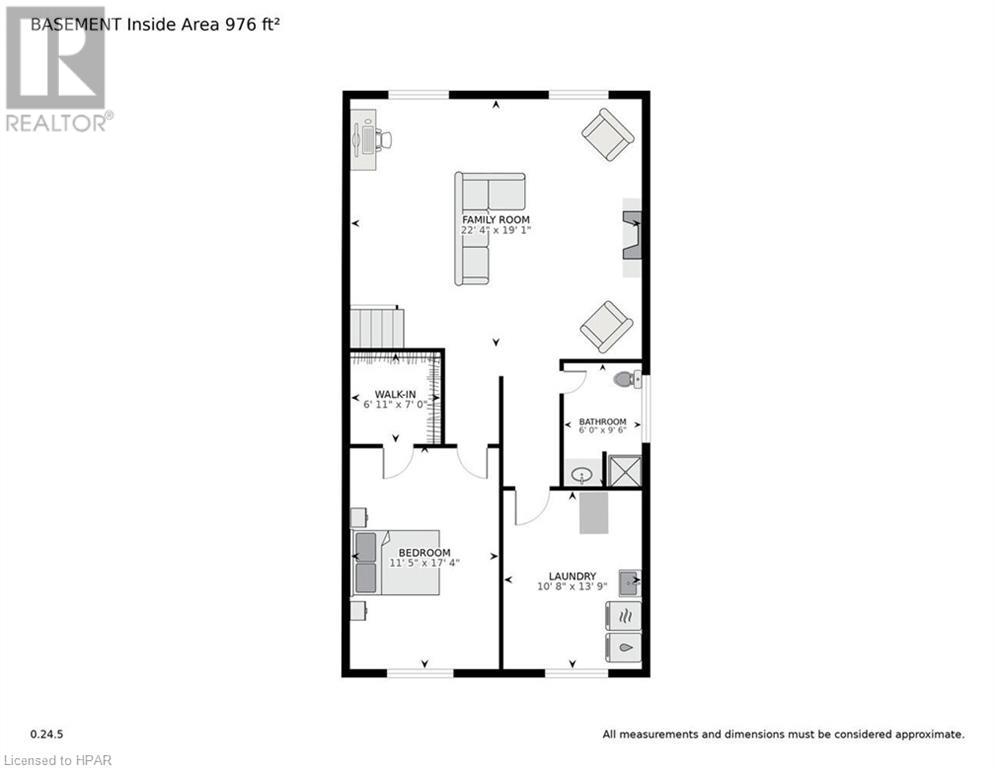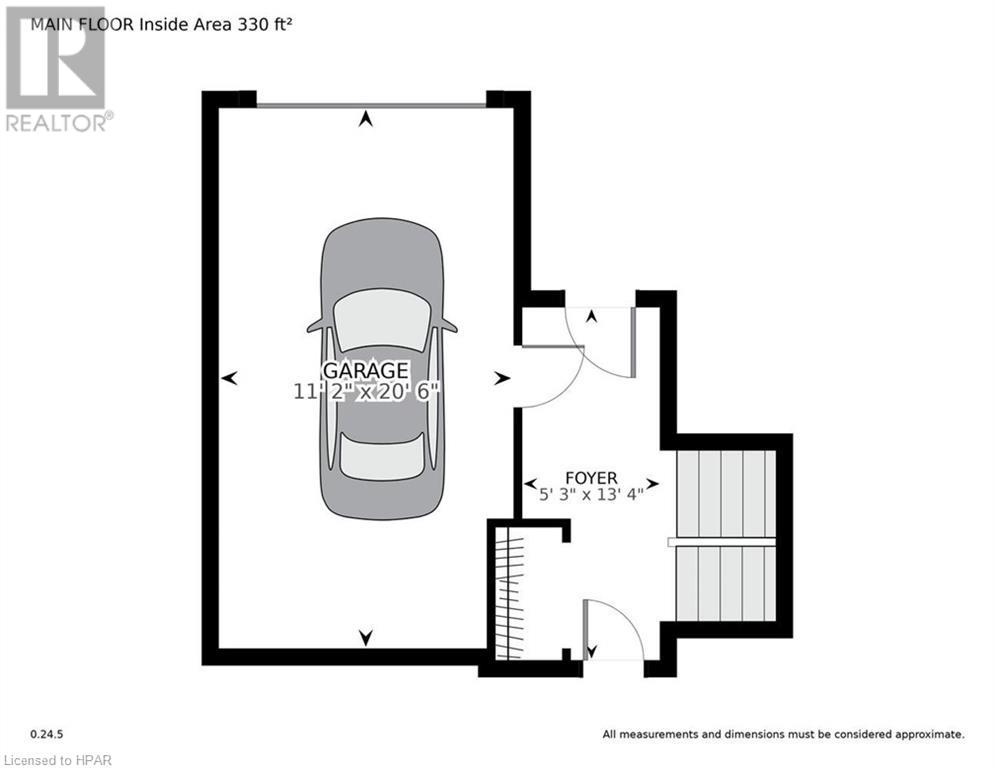4 Bedroom
2 Bathroom
2166
Raised Bungalow
Fireplace
Central Air Conditioning
Forced Air
$759,900
Welcome to 338 Greenwood Drive, located steps to the Rotary Complex & just a few blocks from both high schools and great elementary schools. This 3+1 bedroom, 2 full bath raised bungalow has a great floorplan and could be your perfect family home. Upstairs is open with an eat in kitchen, dining room and living room, three bedrooms and a full bath. The lower level has an oversized rec room with new carpet and gas fireplace perfect for escaping to watch a game, movie or be with family and friends, full bathroom, an additional bedroom, office or play room with a large walk in closet with additional storage under the stairs and a laundry room with a work bench. Features include a new roof in 2023, reliable efficient furnace and central air, 200amp electrical panel that has a section that can be run by a generator, hardwood flooring throughout the main floor, heated tile in the entrance way, newer entry doors (2021). The single car garage has slat wall floor to ceiling providing plenty of storage solutions for all your tools and toys. In the fully fenced back yard, there is a large partially covered patio, perfect for BBQing, entertaining and maybe even your own hot tub. The showstopper is an incredible custom built, 2 level shed with an upper bi level loft that provides more storage and a great summer hangout for the kids while the lower level also has some slat wall and lots of space for a workshop or studio. The house has fibre internet with CAT5 cabling run throughout with excellent range reaching the shed via wifi, for kids that want to watch movies or in the yard on warm summer nights. Several “RING” security cameras & wifi enabled thermostat included. Book your private viewing to see what this home has to offer. (id:47351)
Property Details
|
MLS® Number
|
40581385 |
|
Property Type
|
Single Family |
|
Amenities Near By
|
Park, Public Transit |
|
Community Features
|
Community Centre |
|
Equipment Type
|
None |
|
Parking Space Total
|
3 |
|
Rental Equipment Type
|
None |
|
Structure
|
Workshop |
Building
|
Bathroom Total
|
2 |
|
Bedrooms Above Ground
|
3 |
|
Bedrooms Below Ground
|
1 |
|
Bedrooms Total
|
4 |
|
Appliances
|
Dishwasher, Dryer, Refrigerator, Stove, Water Softener, Washer |
|
Architectural Style
|
Raised Bungalow |
|
Basement Development
|
Finished |
|
Basement Type
|
Full (finished) |
|
Constructed Date
|
1987 |
|
Construction Style Attachment
|
Detached |
|
Cooling Type
|
Central Air Conditioning |
|
Exterior Finish
|
Brick Veneer |
|
Fireplace Present
|
Yes |
|
Fireplace Total
|
1 |
|
Heating Fuel
|
Natural Gas |
|
Heating Type
|
Forced Air |
|
Stories Total
|
1 |
|
Size Interior
|
2166 |
|
Type
|
House |
|
Utility Water
|
Municipal Water |
Parking
Land
|
Acreage
|
No |
|
Fence Type
|
Fence |
|
Land Amenities
|
Park, Public Transit |
|
Sewer
|
Municipal Sewage System |
|
Size Depth
|
124 Ft |
|
Size Frontage
|
37 Ft |
|
Size Total Text
|
Under 1/2 Acre |
|
Zoning Description
|
R1 |
Rooms
| Level |
Type |
Length |
Width |
Dimensions |
|
Lower Level |
Foyer |
|
|
5'3'' x 13'4'' |
|
Lower Level |
Laundry Room |
|
|
10'8'' x 13'9'' |
|
Lower Level |
3pc Bathroom |
|
|
Measurements not available |
|
Lower Level |
Bedroom |
|
|
11'5'' x 17'4'' |
|
Lower Level |
Family Room |
|
|
22'4'' x 19'1'' |
|
Main Level |
Bedroom |
|
|
8'5'' x 10'2'' |
|
Main Level |
Bedroom |
|
|
12'2'' x 8'8'' |
|
Main Level |
Bedroom |
|
|
12'1'' x 13'2'' |
|
Main Level |
4pc Bathroom |
|
|
Measurements not available |
|
Main Level |
Living Room |
|
|
12'5'' x 23'8'' |
|
Main Level |
Dining Room |
|
|
12'1'' x 11'0'' |
|
Main Level |
Kitchen |
|
|
12'1'' x 12'6'' |
https://www.realtor.ca/real-estate/26830770/338-greenwood-drive-stratford
