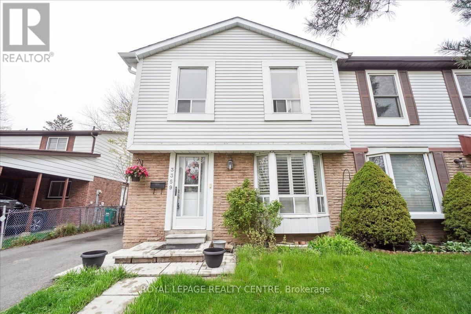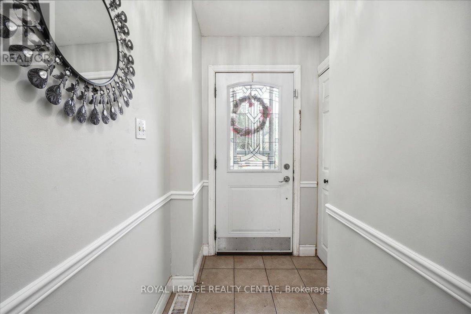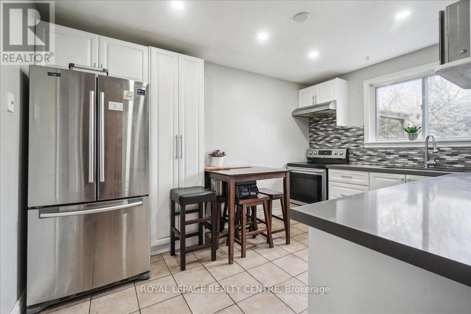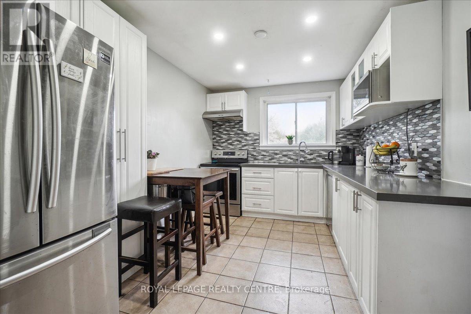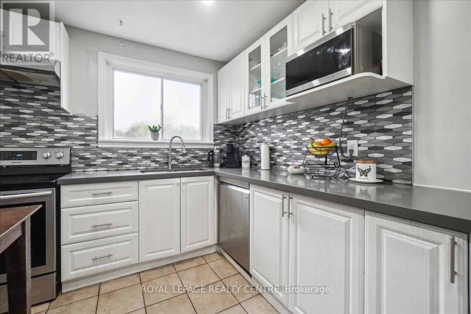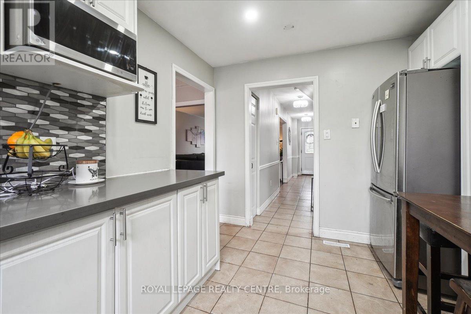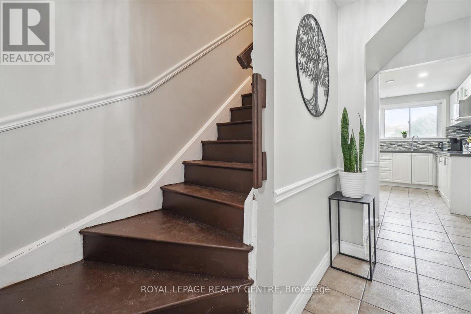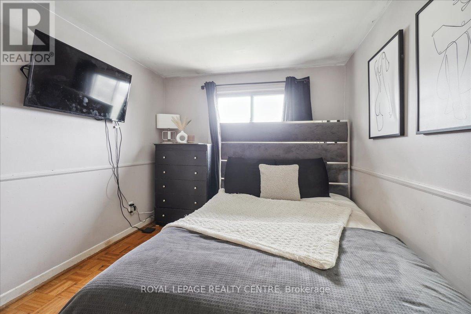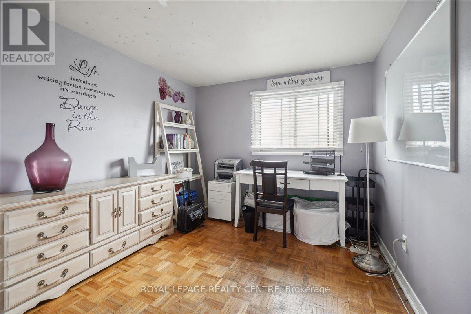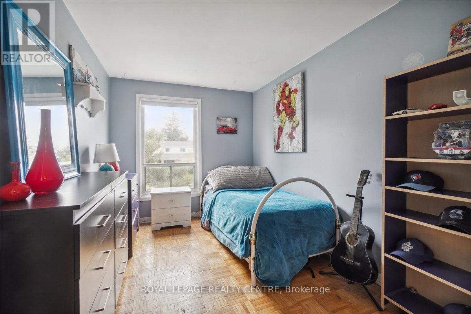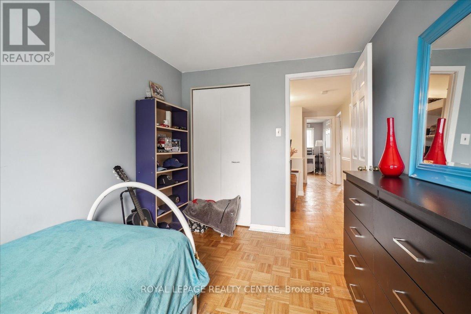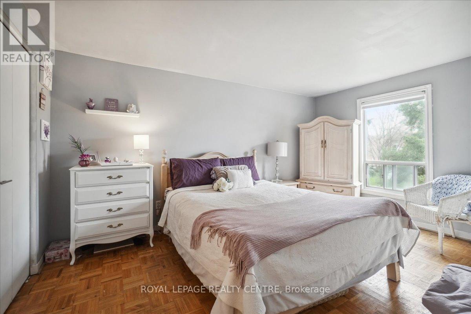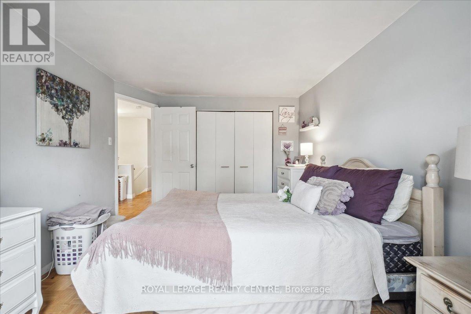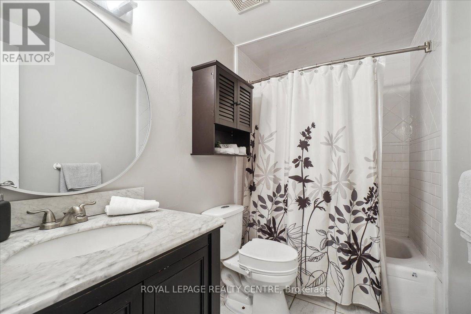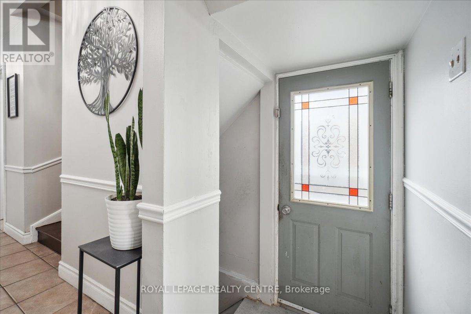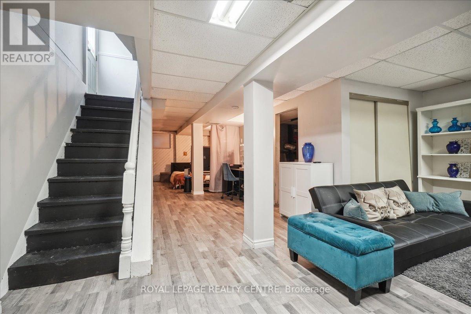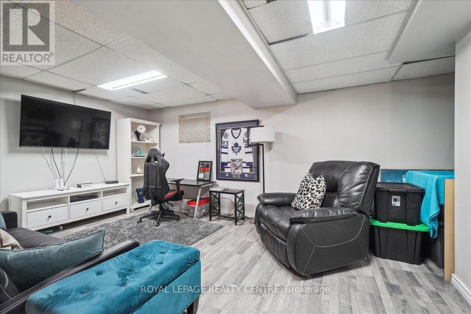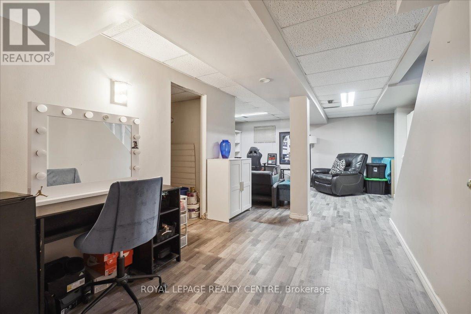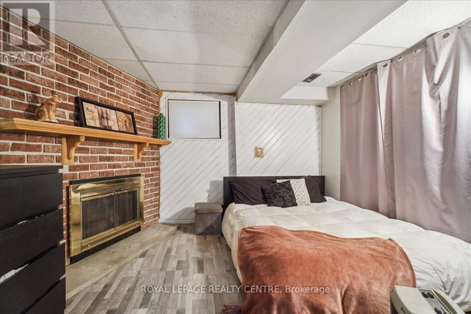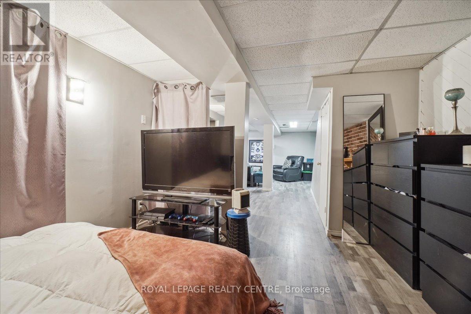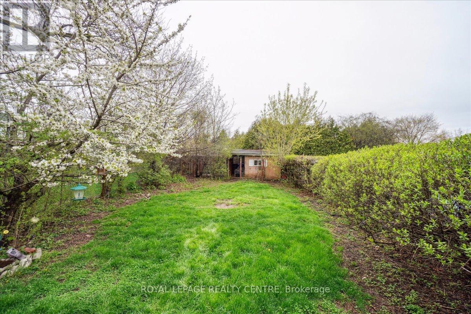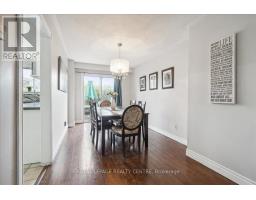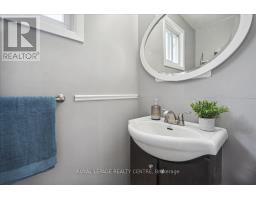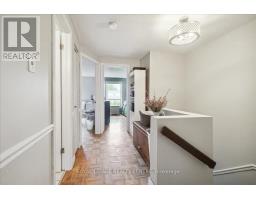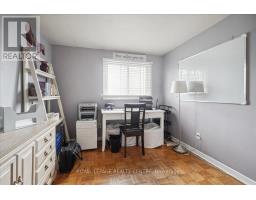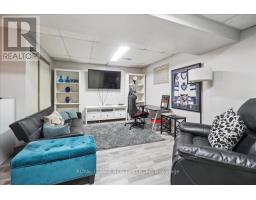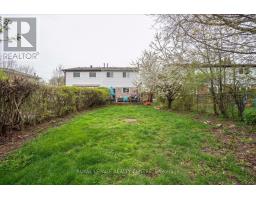5 Bedroom
2 Bathroom
Fireplace
Central Air Conditioning
Forced Air
$955,000
Semi Detached in Superb Erin Mills Location. Minutes to Hwy's, Shopping, UofT and Other Conveniences. The Home Features Renovated Kitchen with Stainless Steel Appliances, Spacious Combined Living and Dining Rooms with Walk-Out to Large Oversized Backyard 138 Feet, Laminate Floors and California Shutters. The Basement is Finished with Two Separate Living Spaces with the Possibility of a 5th Bedroom. 4 Bedrooms Upstairs with Parquet Floors. Great Opportunity to Get Into a Semi Detached at Good Value! (id:47351)
Property Details
| MLS® Number | W8294116 |
| Property Type | Single Family |
| Community Name | Erin Mills |
| Amenities Near By | Hospital, Place Of Worship, Public Transit |
| Community Features | Community Centre, School Bus |
| Parking Space Total | 3 |
Building
| Bathroom Total | 2 |
| Bedrooms Above Ground | 4 |
| Bedrooms Below Ground | 1 |
| Bedrooms Total | 5 |
| Basement Development | Finished |
| Basement Type | N/a (finished) |
| Construction Style Attachment | Semi-detached |
| Cooling Type | Central Air Conditioning |
| Exterior Finish | Brick, Vinyl Siding |
| Fireplace Present | Yes |
| Heating Fuel | Natural Gas |
| Heating Type | Forced Air |
| Stories Total | 2 |
| Type | House |
Land
| Acreage | No |
| Land Amenities | Hospital, Place Of Worship, Public Transit |
| Size Irregular | 30.09 X 138.83 Ft |
| Size Total Text | 30.09 X 138.83 Ft |
Rooms
| Level | Type | Length | Width | Dimensions |
|---|---|---|---|---|
| Second Level | Primary Bedroom | 4.44 m | 3.27 m | 4.44 m x 3.27 m |
| Second Level | Bedroom | 3.5 m | 2.45 m | 3.5 m x 2.45 m |
| Second Level | Bedroom | 4.2 m | 2.7 m | 4.2 m x 2.7 m |
| Second Level | Bedroom | 2.9 m | 3.3 m | 2.9 m x 3.3 m |
| Basement | Recreational, Games Room | 3.2 m | 5.35 m | 3.2 m x 5.35 m |
| Basement | Bedroom | 3.5 m | 3.6 m | 3.5 m x 3.6 m |
| Main Level | Living Room | 6 m | 3.2 m | 6 m x 3.2 m |
| Main Level | Dining Room | 4.5 m | 2.65 m | 4.5 m x 2.65 m |
| Main Level | Kitchen | 3.9 m | 2.8 m | 3.9 m x 2.8 m |
https://www.realtor.ca/real-estate/26829776/3359-mainsail-cres-mississauga-erin-mills

