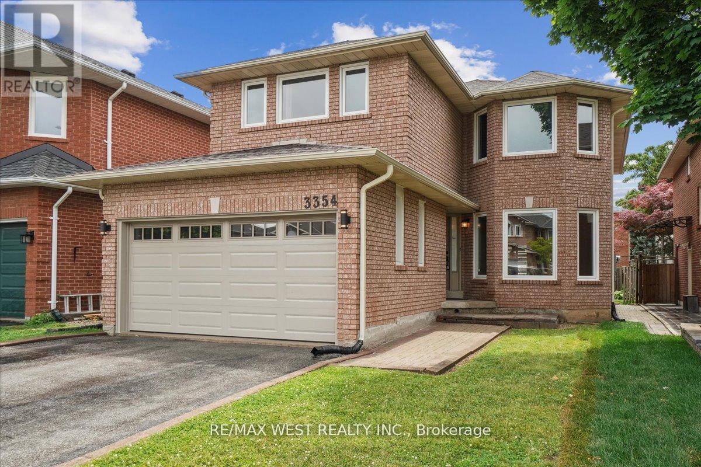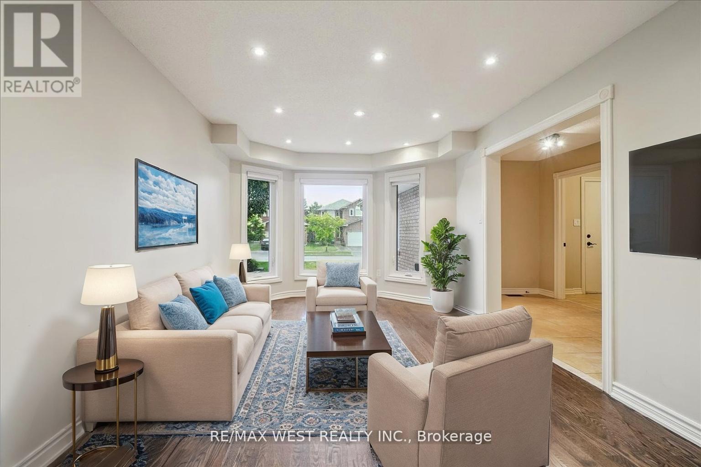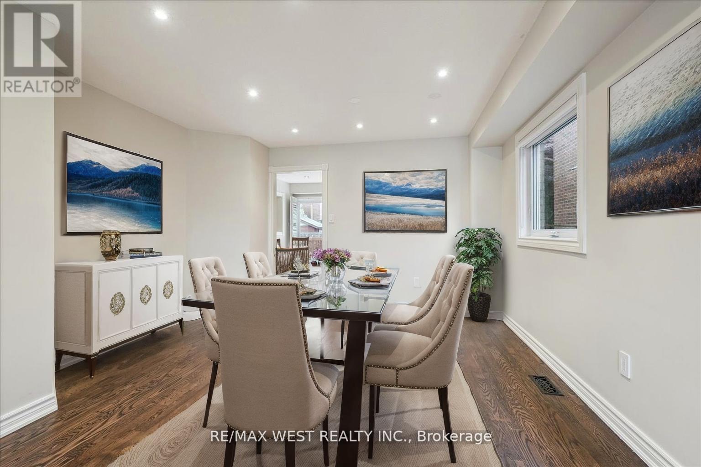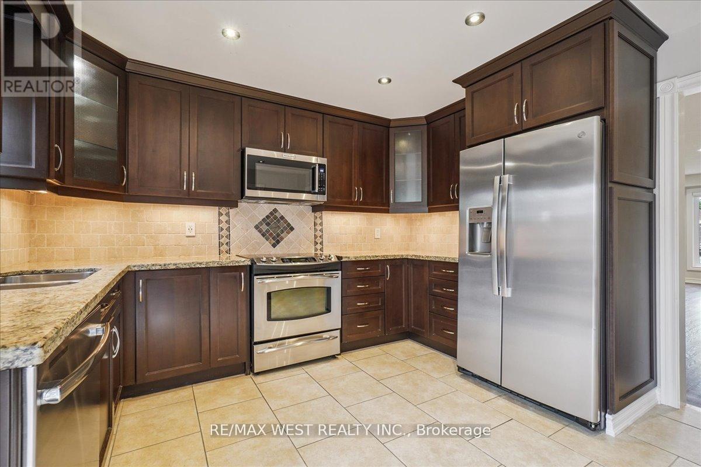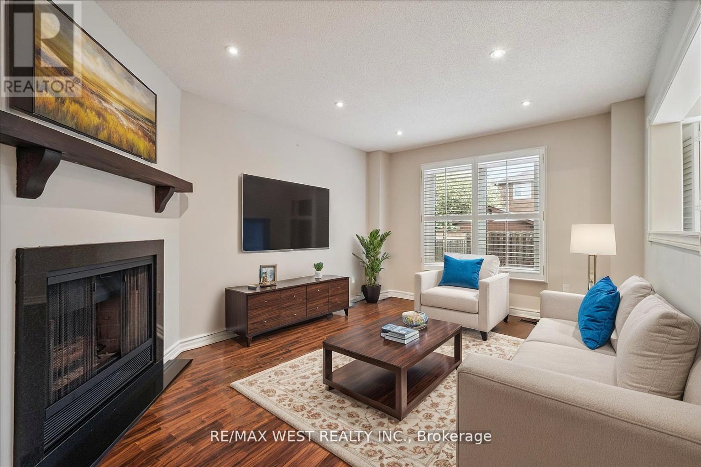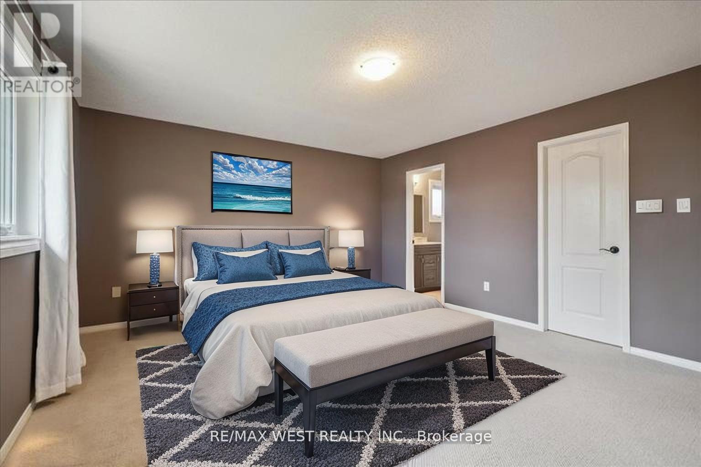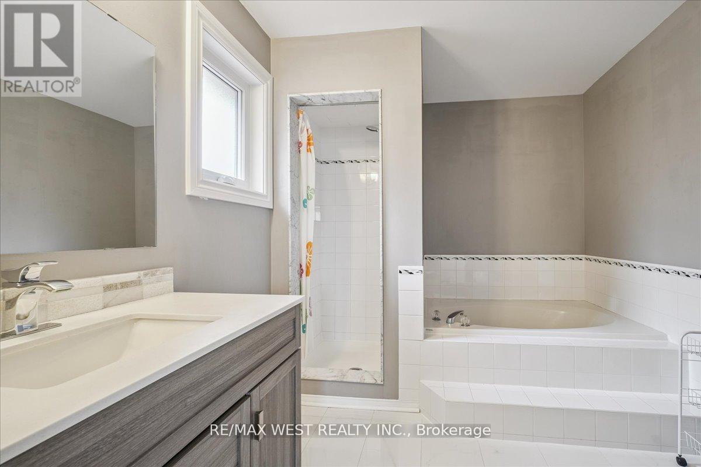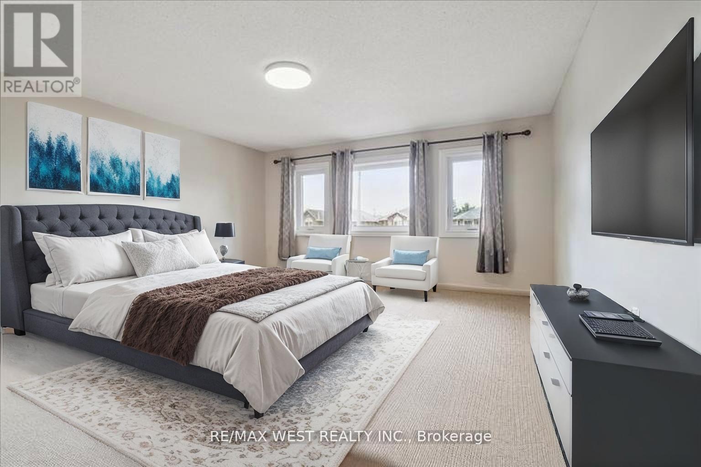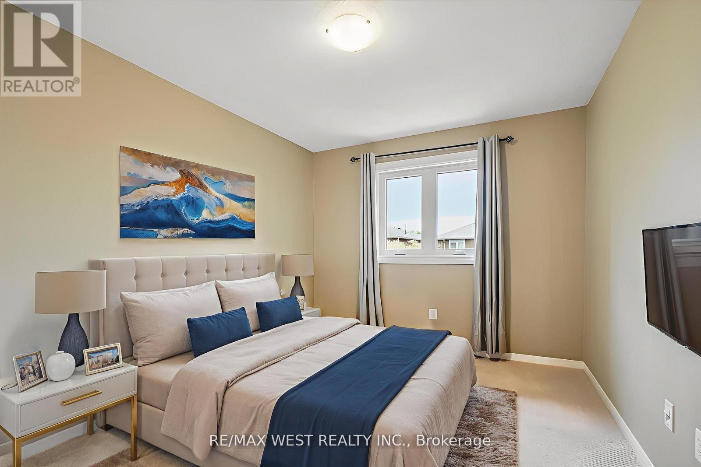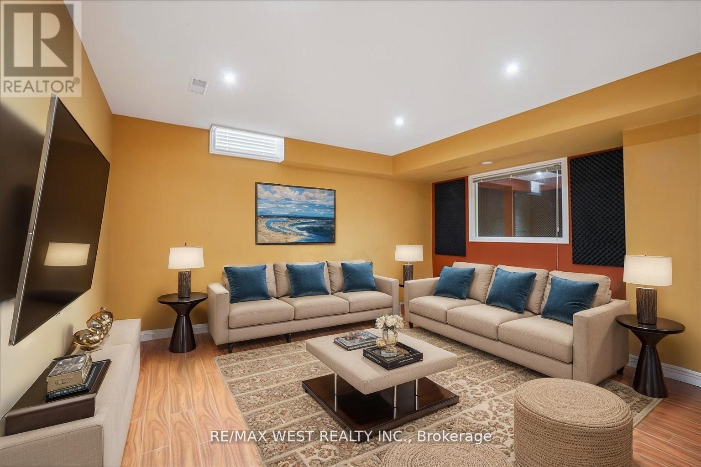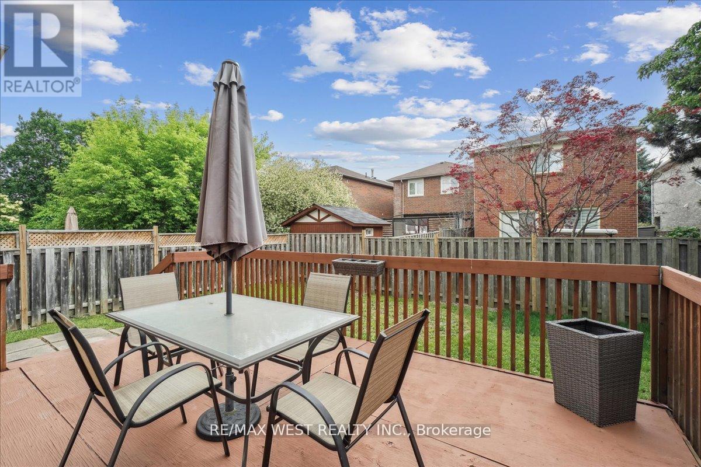6 Bedroom
3 Bathroom
2,000 - 2,500 ft2
Fireplace
Central Air Conditioning
Forced Air
Landscaped
$1,200,000
Welcome To 3354 Nutcracker Drive In The Wonderful Lisgar Community Of Magnificent Mississauga! This Freshly-Updated Detached 2-Storey 4+2 Bdrm, 3 Bath Family Home With In-Law Potential And Double Card Garage With 6 Car Parking Is The Perfect Opportunity For A Growing/Dual Family Situation. Boasting A Bright, Airy Open Concept Layout With Expansive Combined Living/Dining Rooms, Large Eat-In Kitchen With W-Out To Yard + Deck, Cozy Family Room With Fireplace, 4 Large Rooms Including A Master Retreat W/ 5pc Ensuite And 4th Bdrm That Can Serve As A 2nd Primary Bdrm. Downstairs Are 2 Finished Bdrms Perfect For In-Laws With A Rec Room To Complete Your Vision. Located In A AAA Location Seconds To All Major Amenities (Hwys, Transit, Schools, Parks, Shopping +++) This Is One Surely Not To Miss Out On! Direct Home Access To Mudroom/Laundry Room, In-Law Potential , 6 Car Parking, Yard With Deck Perfect For Relaxing And Entertaining. All Windows Approx. 4 Years Old. Some Virtual Staged Photos. (id:47351)
Property Details
|
MLS® Number
|
W12385062 |
|
Property Type
|
Single Family |
|
Community Name
|
Lisgar |
|
Amenities Near By
|
Park, Place Of Worship, Public Transit, Schools |
|
Equipment Type
|
Water Heater |
|
Features
|
Lighting |
|
Parking Space Total
|
6 |
|
Rental Equipment Type
|
Water Heater |
|
Structure
|
Deck, Porch |
Building
|
Bathroom Total
|
3 |
|
Bedrooms Above Ground
|
4 |
|
Bedrooms Below Ground
|
2 |
|
Bedrooms Total
|
6 |
|
Age
|
31 To 50 Years |
|
Amenities
|
Fireplace(s) |
|
Appliances
|
Garage Door Opener Remote(s), All, Blinds, Dryer, Microwave, Stove, Washer, Window Coverings, Refrigerator |
|
Basement Development
|
Finished |
|
Basement Type
|
Full (finished) |
|
Construction Style Attachment
|
Detached |
|
Cooling Type
|
Central Air Conditioning |
|
Exterior Finish
|
Brick |
|
Fireplace Present
|
Yes |
|
Fireplace Total
|
1 |
|
Flooring Type
|
Hardwood, Concrete, Carpeted, Laminate |
|
Foundation Type
|
Unknown |
|
Half Bath Total
|
1 |
|
Heating Fuel
|
Natural Gas |
|
Heating Type
|
Forced Air |
|
Stories Total
|
2 |
|
Size Interior
|
2,000 - 2,500 Ft2 |
|
Type
|
House |
|
Utility Water
|
Municipal Water |
Parking
Land
|
Acreage
|
No |
|
Fence Type
|
Fenced Yard |
|
Land Amenities
|
Park, Place Of Worship, Public Transit, Schools |
|
Landscape Features
|
Landscaped |
|
Sewer
|
Sanitary Sewer |
|
Size Depth
|
108 Ft ,3 In |
|
Size Frontage
|
36 Ft |
|
Size Irregular
|
36 X 108.3 Ft |
|
Size Total Text
|
36 X 108.3 Ft |
Rooms
| Level |
Type |
Length |
Width |
Dimensions |
|
Basement |
Recreational, Games Room |
8.03 m |
5.63 m |
8.03 m x 5.63 m |
|
Basement |
Bedroom 5 |
4.55 m |
4.5 m |
4.55 m x 4.5 m |
|
Basement |
Bedroom |
2.89 m |
2.7 m |
2.89 m x 2.7 m |
|
Main Level |
Living Room |
7.24 m |
3.94 m |
7.24 m x 3.94 m |
|
Main Level |
Dining Room |
7.24 m |
3.94 m |
7.24 m x 3.94 m |
|
Main Level |
Kitchen |
3.6 m |
4.42 m |
3.6 m x 4.42 m |
|
Main Level |
Family Room |
3.34 m |
4.64 m |
3.34 m x 4.64 m |
|
Upper Level |
Primary Bedroom |
4.25 m |
4.85 m |
4.25 m x 4.85 m |
|
Upper Level |
Bedroom 2 |
4.24 m |
4.55 m |
4.24 m x 4.55 m |
|
Upper Level |
Bedroom 3 |
3.38 m |
3.84 m |
3.38 m x 3.84 m |
|
Upper Level |
Bedroom 4 |
3.63 m |
2.98 m |
3.63 m x 2.98 m |
https://www.realtor.ca/real-estate/28822893/3354-nutcracker-drive-mississauga-lisgar-lisgar
