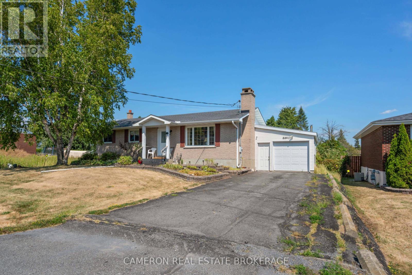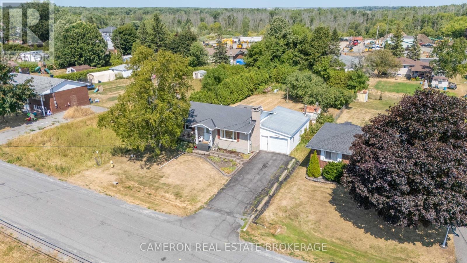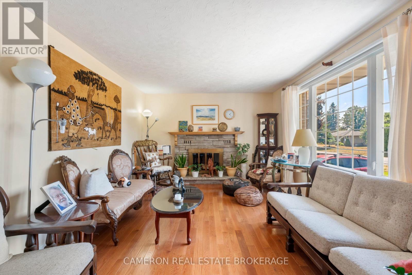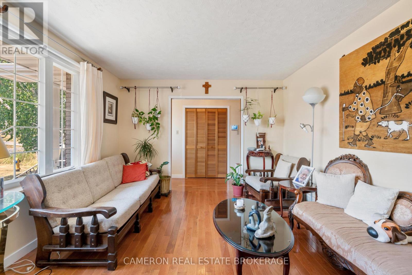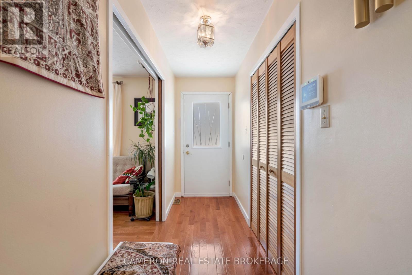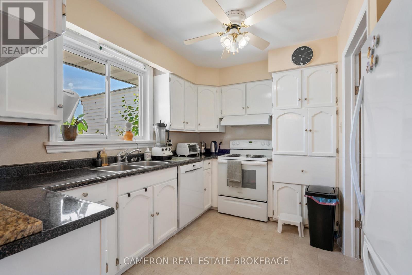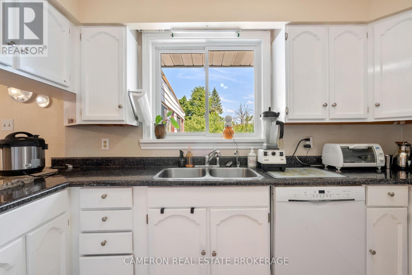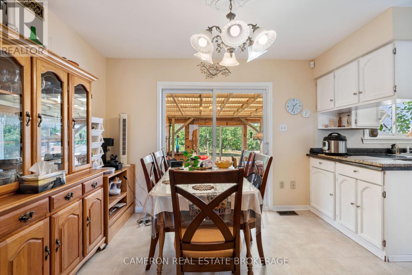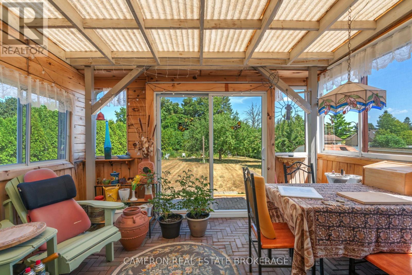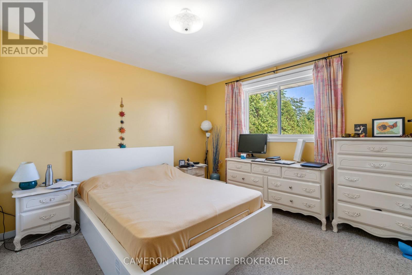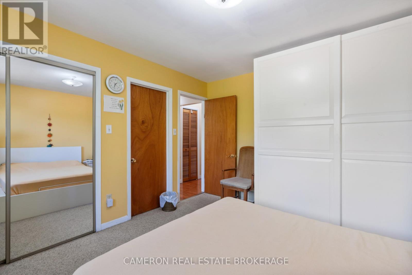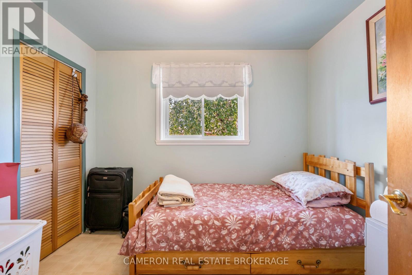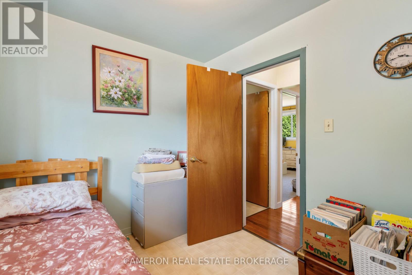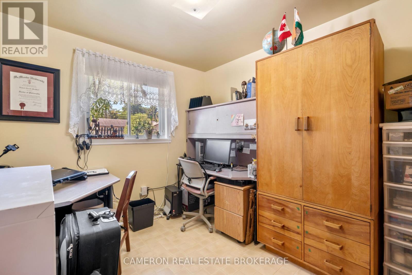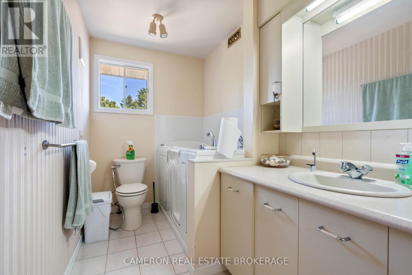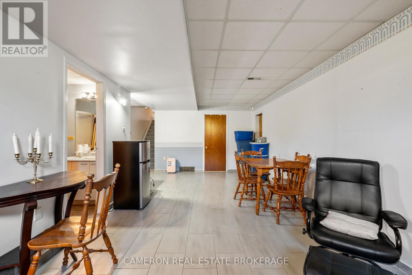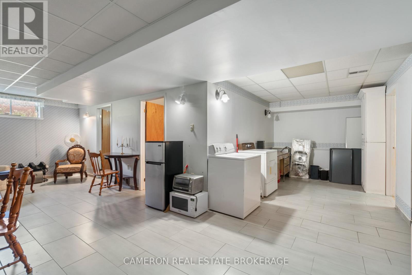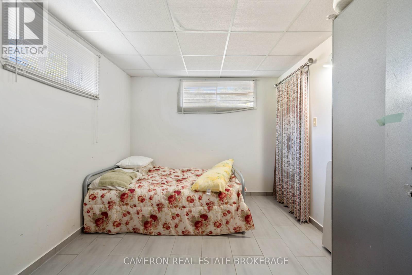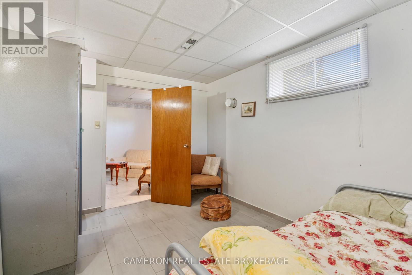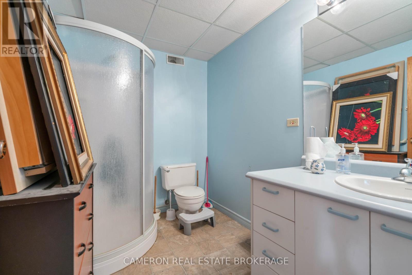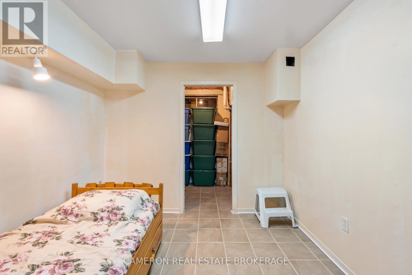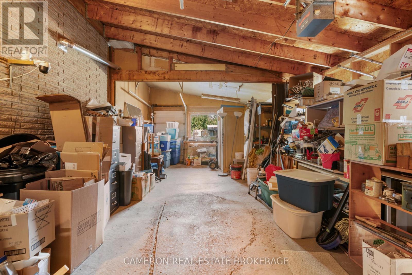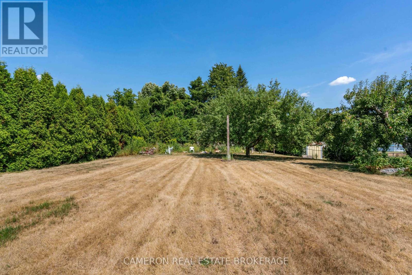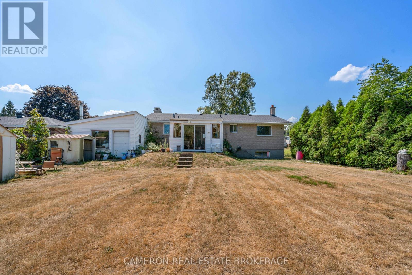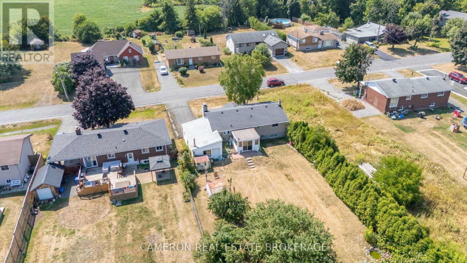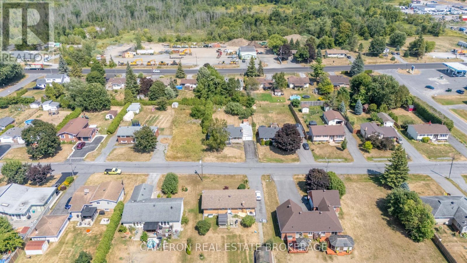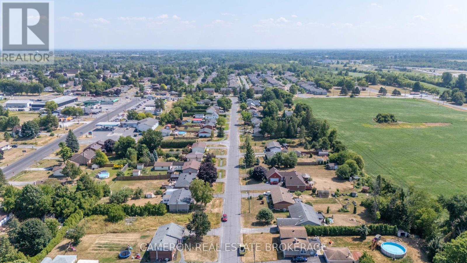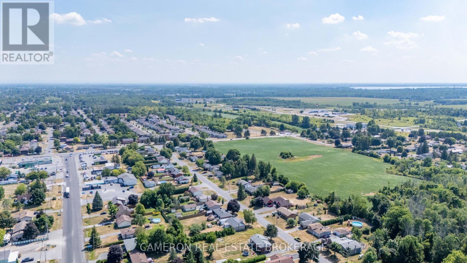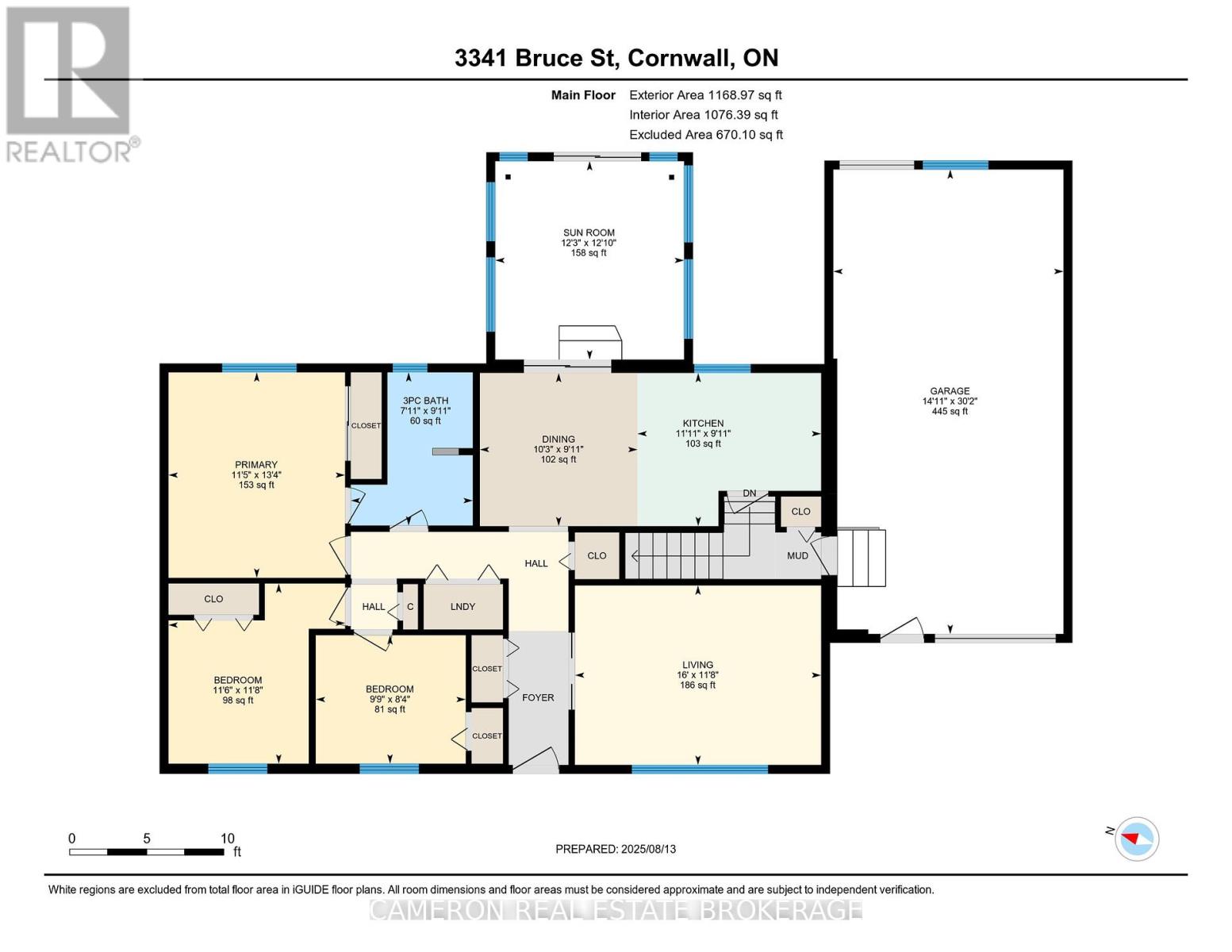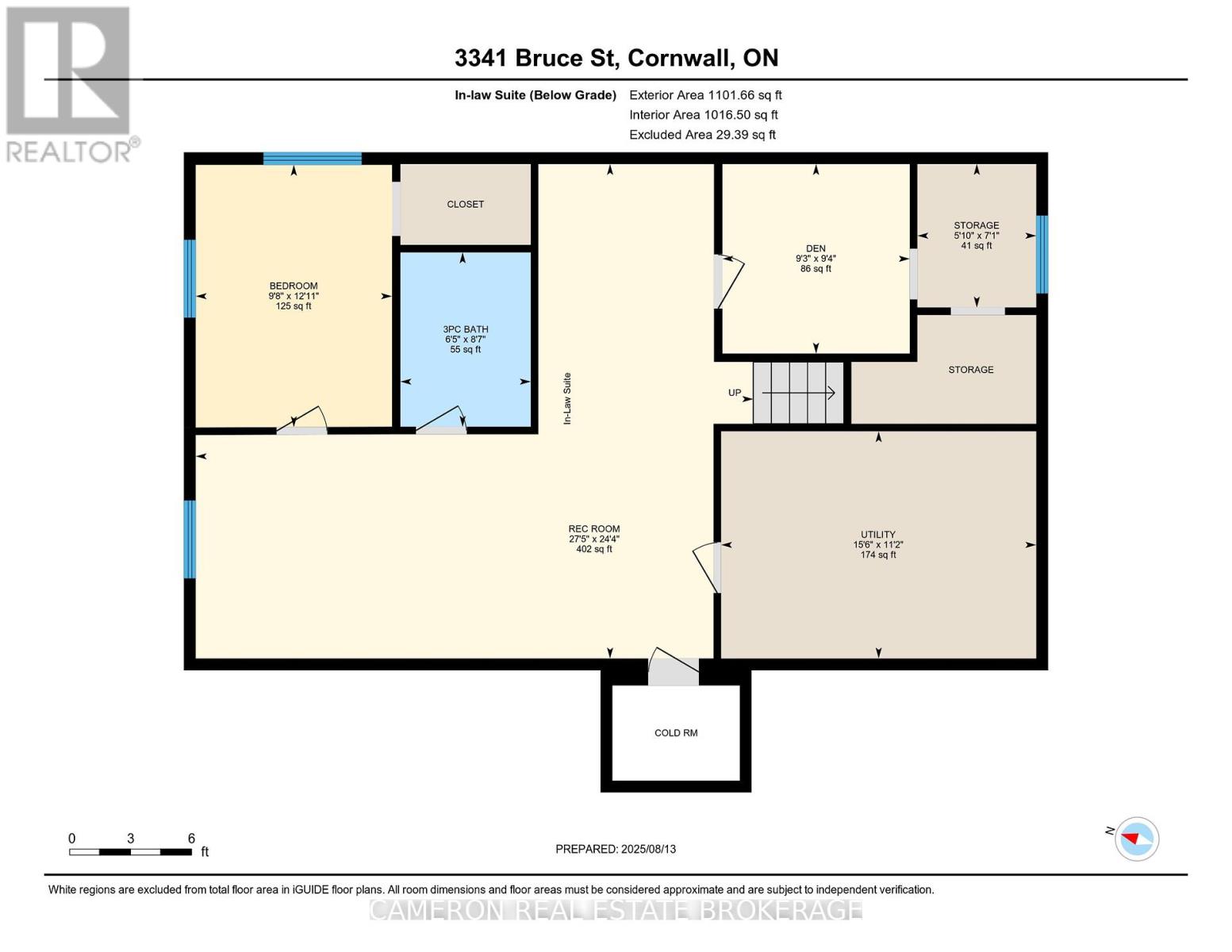4 Bedroom
2 Bathroom
1,100 - 1,500 ft2
Bungalow
Fireplace
Central Air Conditioning
Forced Air
$495,000
THREE BEDROOM BRICK BUNGALOW WITH GARAGE and the home offers the potential for a basement In-Law suite with a private entrance from the garage. This home is located just north of Cornwall's City limits on Bruce Street, a quiet residential neighbourhood in South Stormont. The home is serviced with municipal water and built on a spacious 70'x177' lot ideal for gardeners or for kids to play. The homes main floor layout offers 3 bedrooms , living room with hardwood floors warmed by a wood fireplace, eat-in kitchen with access to a ground level covered patio, a full main bathroom with a recently installed accessibble walk-in bathtub and a main floor laundry area. If the basement is not used as an In-Law suite, the basement finsihed area features additional living area for a family that includes a 4th bedroom, 3pc bathroom, family room, laundry area and utility room for extra storage. Seller requires SPIS signed & submitted with all offer(s) and 3 full business days irrevocable to review any/all offer(s). (id:47351)
Property Details
|
MLS® Number
|
X12346492 |
|
Property Type
|
Single Family |
|
Community Name
|
716 - South Stormont (Cornwall) Twp |
|
Equipment Type
|
None |
|
Parking Space Total
|
3 |
|
Rental Equipment Type
|
None |
Building
|
Bathroom Total
|
2 |
|
Bedrooms Above Ground
|
3 |
|
Bedrooms Below Ground
|
1 |
|
Bedrooms Total
|
4 |
|
Age
|
31 To 50 Years |
|
Amenities
|
Fireplace(s) |
|
Appliances
|
Water Heater, Blinds, Dishwasher, Dryer, Washer, Refrigerator |
|
Architectural Style
|
Bungalow |
|
Basement Type
|
Full |
|
Construction Style Attachment
|
Detached |
|
Cooling Type
|
Central Air Conditioning |
|
Exterior Finish
|
Brick, Vinyl Siding |
|
Fireplace Present
|
Yes |
|
Fireplace Total
|
1 |
|
Foundation Type
|
Poured Concrete |
|
Heating Fuel
|
Natural Gas |
|
Heating Type
|
Forced Air |
|
Stories Total
|
1 |
|
Size Interior
|
1,100 - 1,500 Ft2 |
|
Type
|
House |
|
Utility Water
|
Municipal Water |
Parking
Land
|
Acreage
|
No |
|
Sewer
|
Septic System |
|
Size Irregular
|
70 X 177 Acre |
|
Size Total Text
|
70 X 177 Acre |
|
Zoning Description
|
Residential |
Rooms
| Level |
Type |
Length |
Width |
Dimensions |
|
Basement |
Den |
2.81 m |
2.85 m |
2.81 m x 2.85 m |
|
Basement |
Other |
1.78 m |
2.15 m |
1.78 m x 2.15 m |
|
Basement |
Utility Room |
4.73 m |
3.41 m |
4.73 m x 3.41 m |
|
Basement |
Recreational, Games Room |
8.37 m |
7.42 m |
8.37 m x 7.42 m |
|
Basement |
Bedroom 4 |
2.95 m |
3.94 m |
2.95 m x 3.94 m |
|
Basement |
Bathroom |
1.95 m |
2.62 m |
1.95 m x 2.62 m |
|
Main Level |
Living Room |
4.87 m |
3.55 m |
4.87 m x 3.55 m |
|
Main Level |
Kitchen |
3.63 m |
3.03 m |
3.63 m x 3.03 m |
|
Main Level |
Dining Room |
3.12 m |
3.03 m |
3.12 m x 3.03 m |
|
Main Level |
Bathroom |
2.41 m |
3.03 m |
2.41 m x 3.03 m |
|
Main Level |
Primary Bedroom |
3.49 m |
4.06 m |
3.49 m x 4.06 m |
|
Main Level |
Bedroom 2 |
3.49 m |
3.56 m |
3.49 m x 3.56 m |
|
Main Level |
Bedroom 3 |
2.97 m |
2.54 m |
2.97 m x 2.54 m |
Utilities
|
Cable
|
Available |
|
Electricity
|
Installed |
https://www.realtor.ca/real-estate/28737615/3341-bruce-street-south-stormont-716-south-stormont-cornwall-twp
