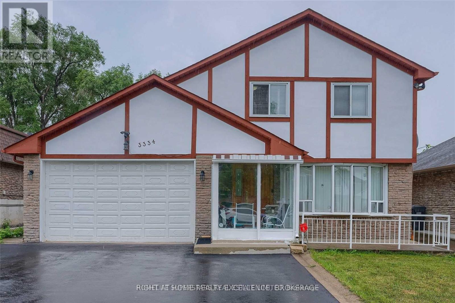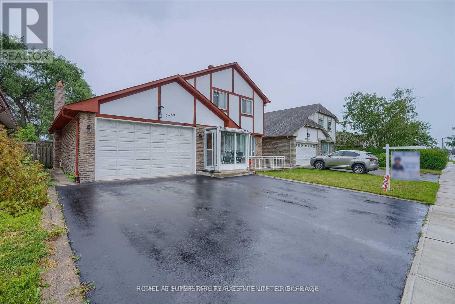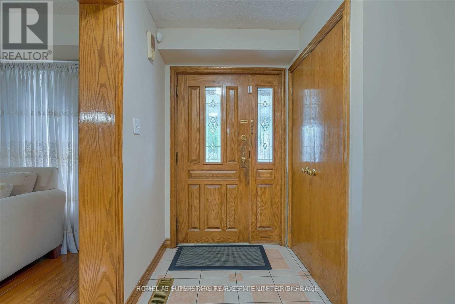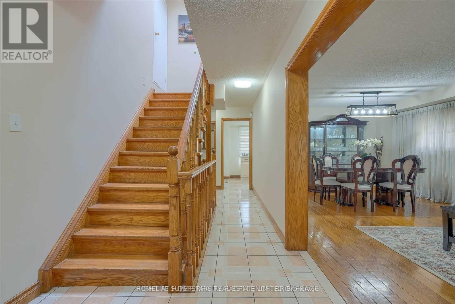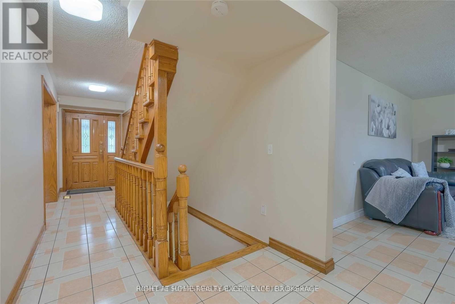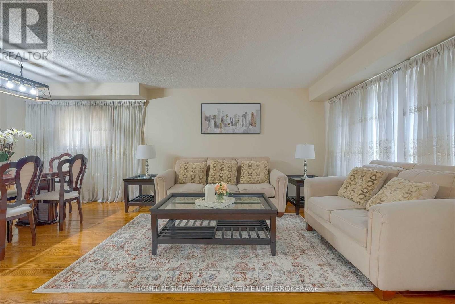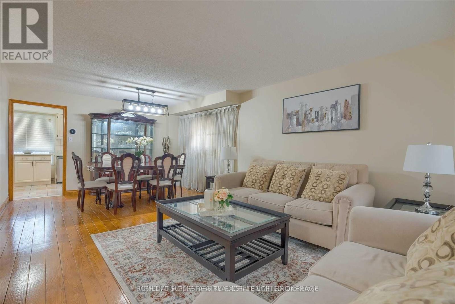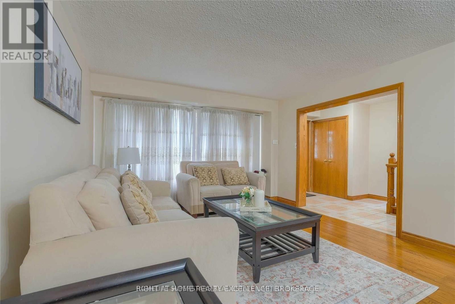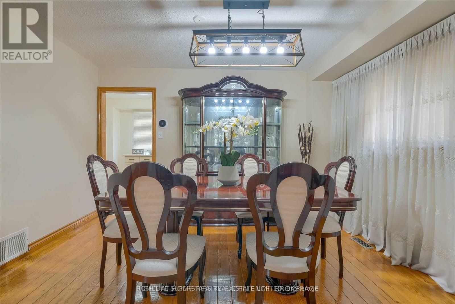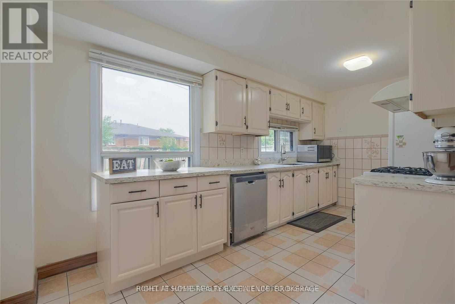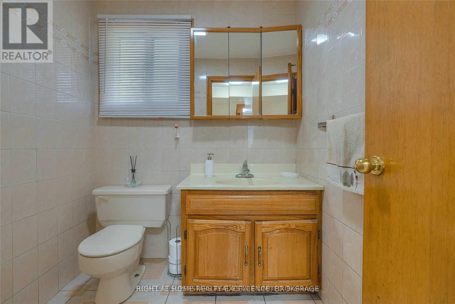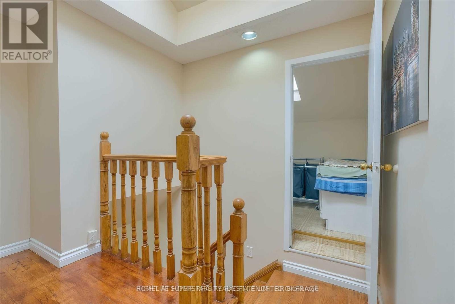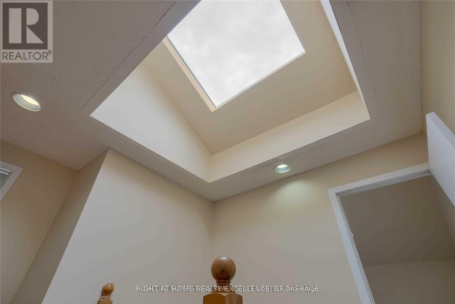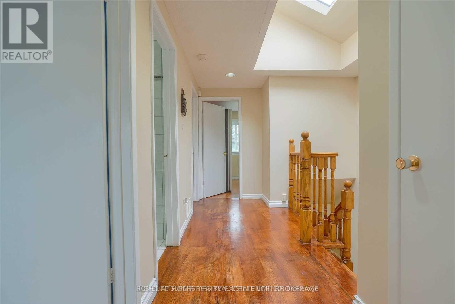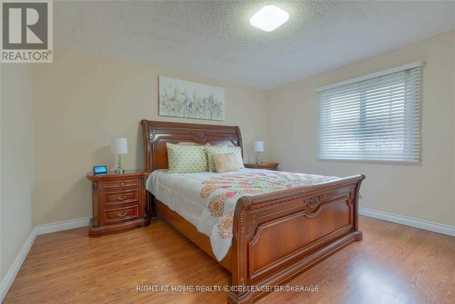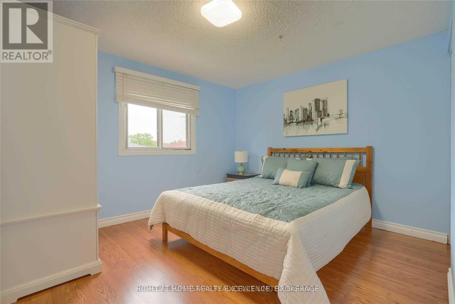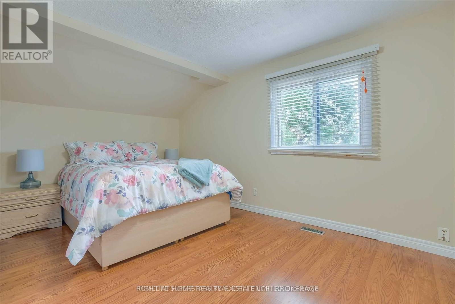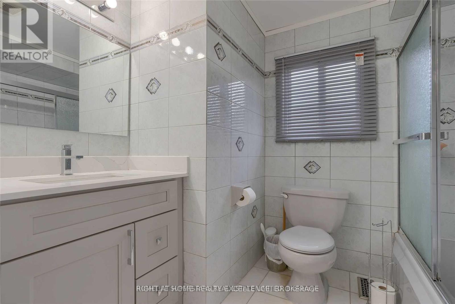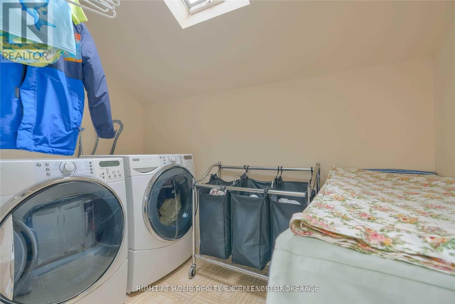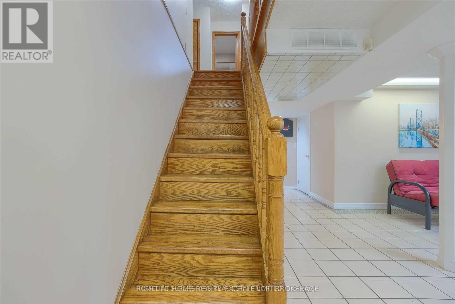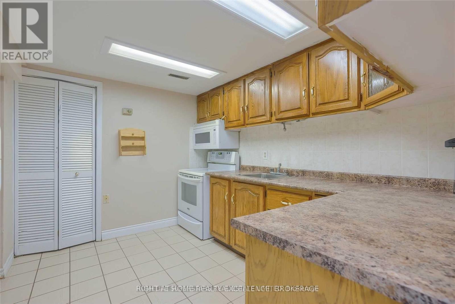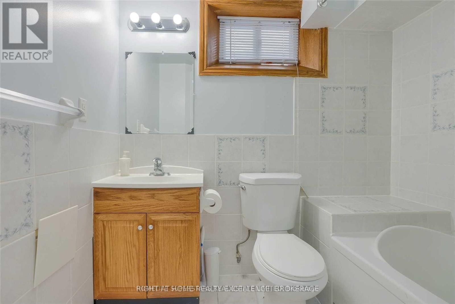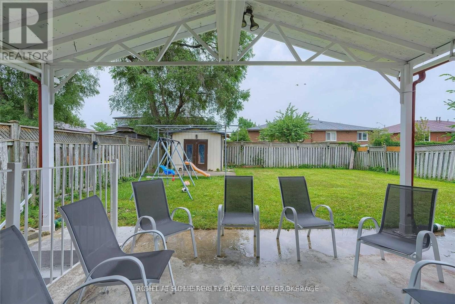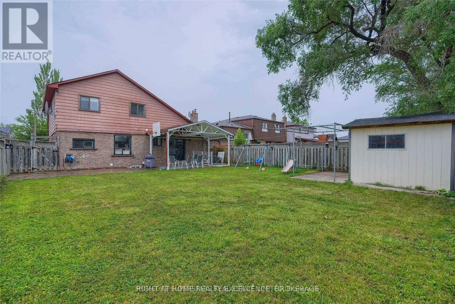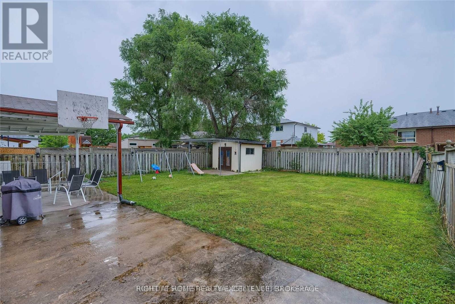7 Bedroom
3 Bathroom
1,500 - 2,000 ft2
Fireplace
Central Air Conditioning
Forced Air
$859,900
Welcome to this detached 4+3 bedroom home with a separate side entrance to a finished basement. Situated on an oversized 50 x 120 ft lot, this well-kept property offers great potential for updates and customization perfect for renovators or investors. Features include a spacious family and living room, second-floor laundry, and a large backyard with a covered patio. Prime Mississauga location close to schools, parks, shopping, public transit, and Hwy 427. (id:47351)
Property Details
|
MLS® Number
|
W12451749 |
|
Property Type
|
Single Family |
|
Community Name
|
Malton |
|
Features
|
Carpet Free, In-law Suite |
|
Parking Space Total
|
5 |
Building
|
Bathroom Total
|
3 |
|
Bedrooms Above Ground
|
4 |
|
Bedrooms Below Ground
|
3 |
|
Bedrooms Total
|
7 |
|
Appliances
|
Garage Door Opener Remote(s), Water Heater, All, Dishwasher, Dryer, Jacuzzi, Two Stoves, Washer, Window Coverings, Two Refrigerators |
|
Basement Development
|
Finished |
|
Basement Features
|
Separate Entrance |
|
Basement Type
|
N/a (finished) |
|
Construction Style Attachment
|
Detached |
|
Cooling Type
|
Central Air Conditioning |
|
Exterior Finish
|
Aluminum Siding, Brick |
|
Fireplace Present
|
Yes |
|
Flooring Type
|
Hardwood, Ceramic, Laminate |
|
Foundation Type
|
Concrete, Block |
|
Heating Fuel
|
Natural Gas |
|
Heating Type
|
Forced Air |
|
Stories Total
|
2 |
|
Size Interior
|
1,500 - 2,000 Ft2 |
|
Type
|
House |
|
Utility Water
|
Municipal Water |
Parking
Land
|
Acreage
|
No |
|
Sewer
|
Sanitary Sewer |
|
Size Depth
|
120 Ft |
|
Size Frontage
|
50 Ft |
|
Size Irregular
|
50 X 120 Ft |
|
Size Total Text
|
50 X 120 Ft |
|
Zoning Description
|
Residential |
Rooms
| Level |
Type |
Length |
Width |
Dimensions |
|
Second Level |
Primary Bedroom |
4.26 m |
3.15 m |
4.26 m x 3.15 m |
|
Second Level |
Bedroom 2 |
3.45 m |
3.15 m |
3.45 m x 3.15 m |
|
Second Level |
Bedroom 3 |
3.63 m |
3.15 m |
3.63 m x 3.15 m |
|
Second Level |
Bedroom 4 |
3.18 m |
2.82 m |
3.18 m x 2.82 m |
|
Ground Level |
Living Room |
3.81 m |
3.33 m |
3.81 m x 3.33 m |
|
Ground Level |
Dining Room |
3.45 m |
3.09 m |
3.45 m x 3.09 m |
|
Ground Level |
Kitchen |
4.08 m |
3.09 m |
4.08 m x 3.09 m |
|
Ground Level |
Family Room |
4.26 m |
3.16 m |
4.26 m x 3.16 m |
https://www.realtor.ca/real-estate/28966265/3334-brandon-gate-drive-mississauga-malton-malton
