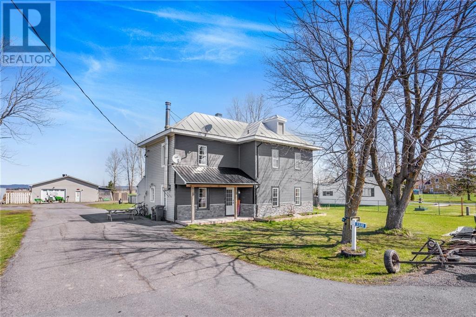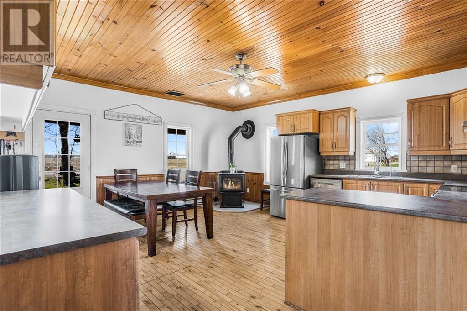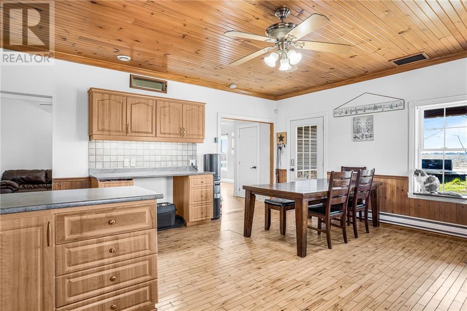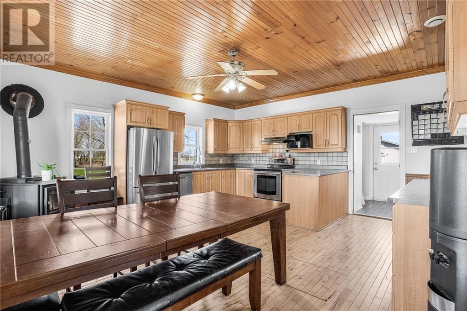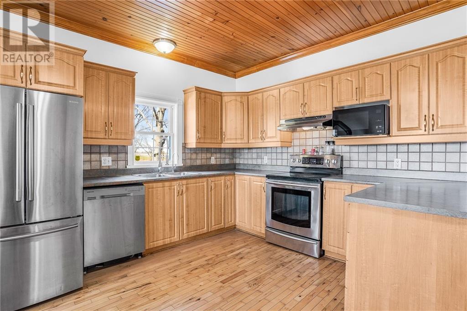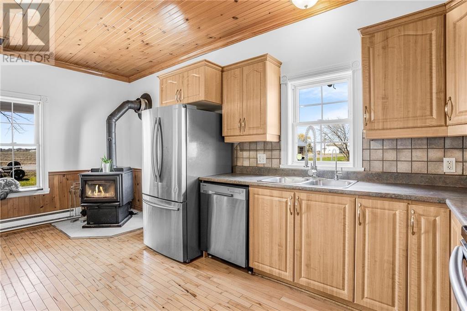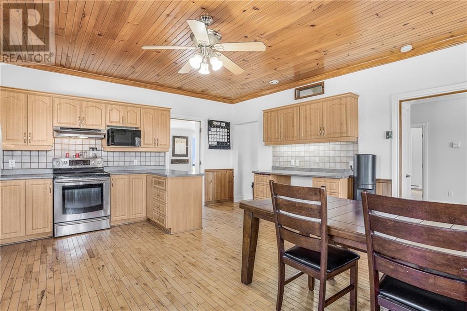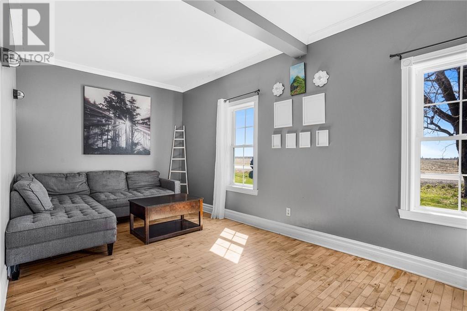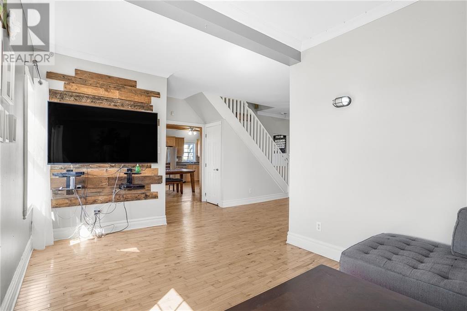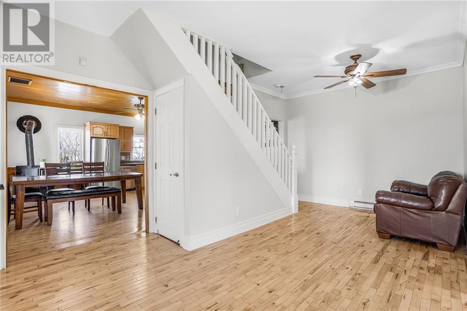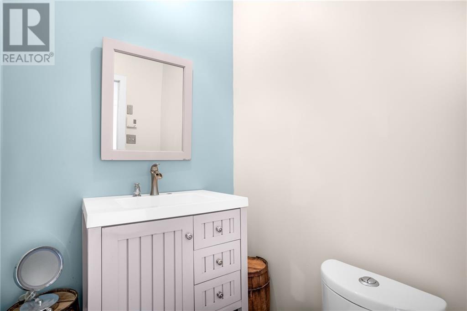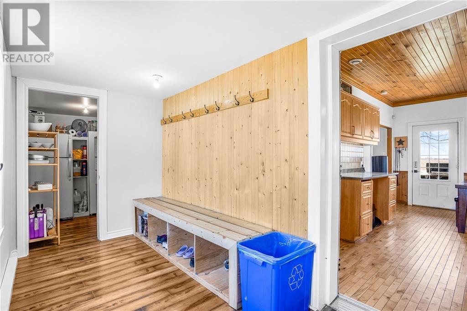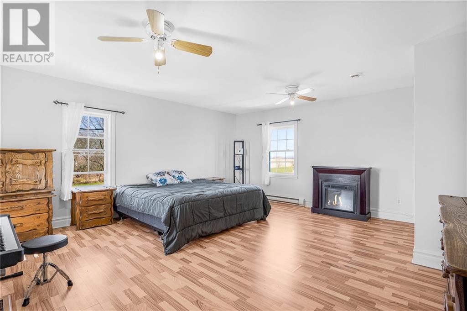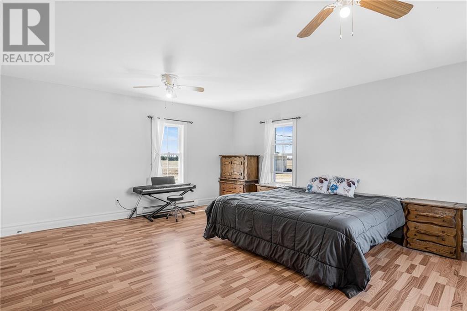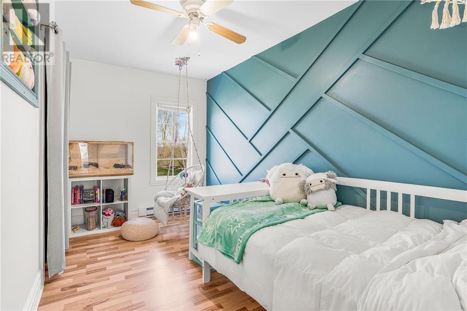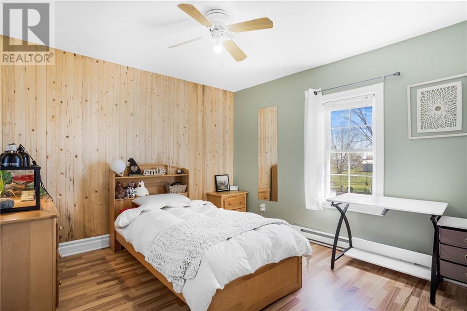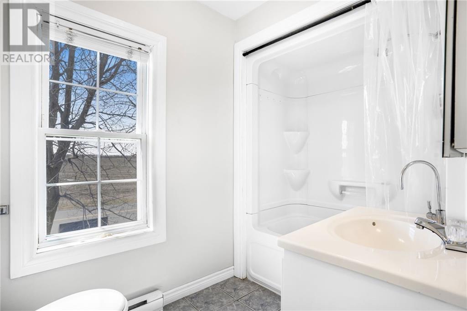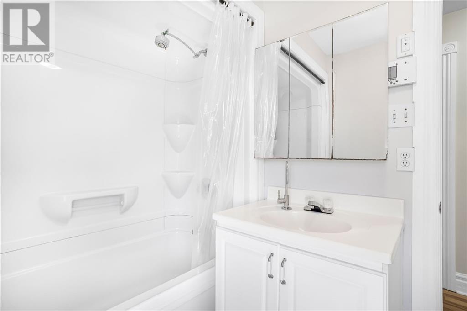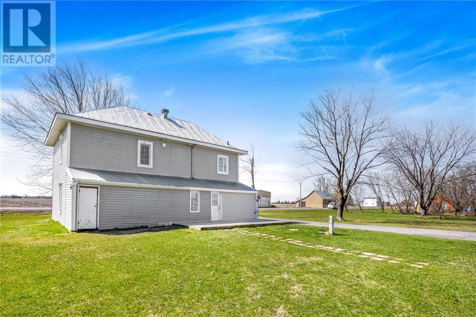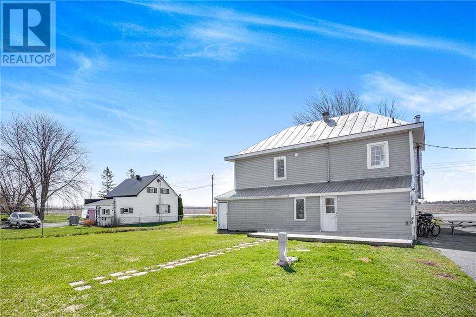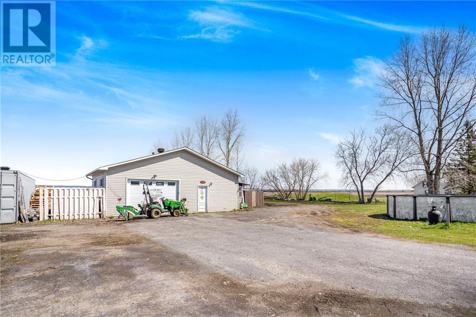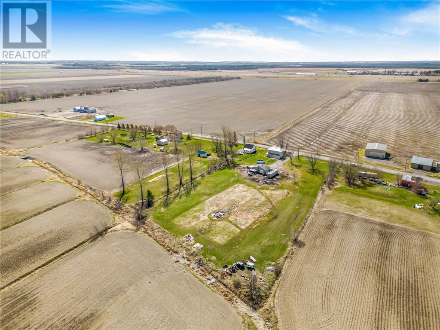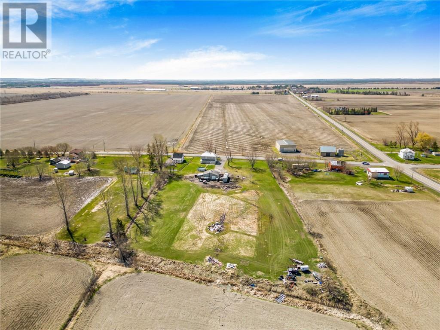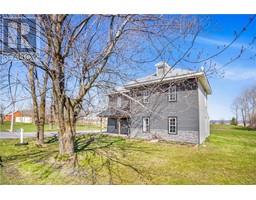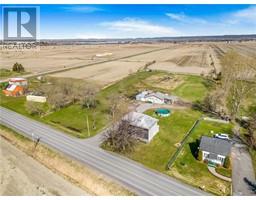5 Bedroom
2 Bathroom
Above Ground Pool
None
Baseboard Heaters
Acreage
$449,900
Updated and renovated country home on 3.1 acres. A welcoming eat-in kitchen with plenty of cabinets, counter space, wood ceilings, and WETT certified wood stove. Cozy living room, convenient main floor bedroom and powder room. A large mudroom area combined with laundry space and walk in pantry complete the main level. A generous size primary bedroom, 3 additional bedrooms and full bath on the second level. A 27x37 insulated detached garage an a slab. This family home is move in ready! Virtual walk through in the multimedia section. (id:47351)
Property Details
|
MLS® Number
|
1388707 |
|
Property Type
|
Single Family |
|
Neigbourhood
|
L'Orignal |
|
Parking Space Total
|
6 |
|
Pool Type
|
Above Ground Pool |
|
Structure
|
Deck |
Building
|
Bathroom Total
|
2 |
|
Bedrooms Above Ground
|
5 |
|
Bedrooms Total
|
5 |
|
Appliances
|
Dishwasher |
|
Basement Development
|
Unfinished |
|
Basement Type
|
Crawl Space (unfinished) |
|
Constructed Date
|
1920 |
|
Construction Style Attachment
|
Detached |
|
Cooling Type
|
None |
|
Exterior Finish
|
Siding |
|
Fixture
|
Drapes/window Coverings |
|
Flooring Type
|
Hardwood, Laminate |
|
Foundation Type
|
Stone |
|
Half Bath Total
|
1 |
|
Heating Fuel
|
Electric |
|
Heating Type
|
Baseboard Heaters |
|
Stories Total
|
2 |
|
Type
|
House |
|
Utility Water
|
Drilled Well |
Parking
Land
|
Acreage
|
Yes |
|
Sewer
|
Septic System |
|
Size Depth
|
560 Ft ,4 In |
|
Size Frontage
|
216 Ft ,7 In |
|
Size Irregular
|
3.17 |
|
Size Total
|
3.17 Ac |
|
Size Total Text
|
3.17 Ac |
|
Zoning Description
|
Res |
Rooms
| Level |
Type |
Length |
Width |
Dimensions |
|
Second Level |
Primary Bedroom |
|
|
16'6" x 17'8" |
|
Second Level |
Bedroom |
|
|
7'4" x 13'6" |
|
Second Level |
Bedroom |
|
|
10'9" x 10'11" |
|
Second Level |
Bedroom |
|
|
9'9" x 10'0" |
|
Second Level |
3pc Bathroom |
|
|
8'6" x 5'7" |
|
Main Level |
Mud Room |
|
|
30'8" x 6'1" |
|
Main Level |
Kitchen |
|
|
17'9" x 16'6" |
|
Main Level |
Living Room |
|
|
16'9" x 9'7" |
|
Main Level |
Bedroom |
|
|
13'5" x 10'2" |
|
Main Level |
2pc Bathroom |
|
|
4'7" x 5'3" |
https://www.realtor.ca/real-estate/26814238/3330-ritchance-road-lorignal-lorignal
