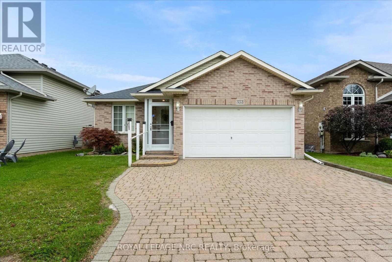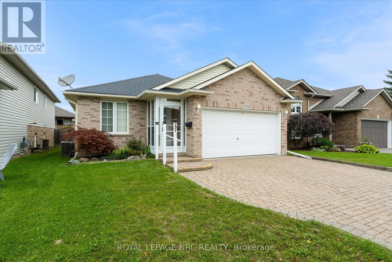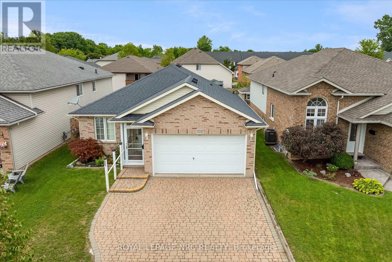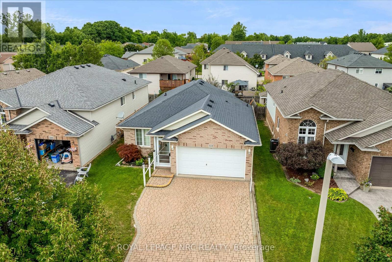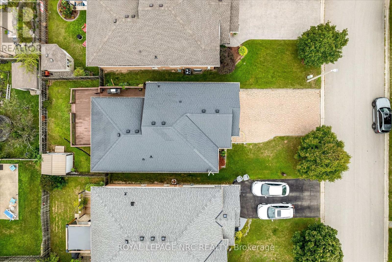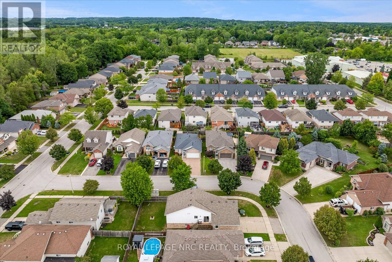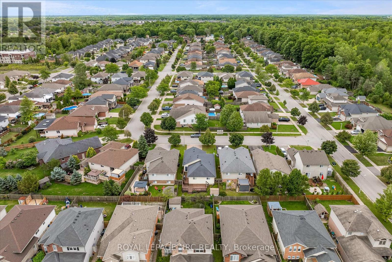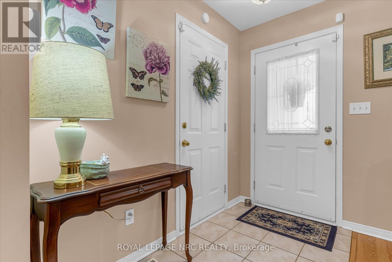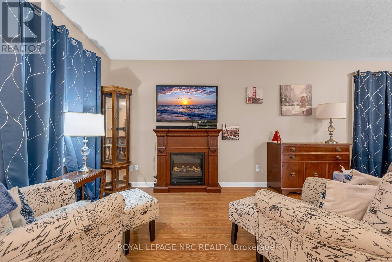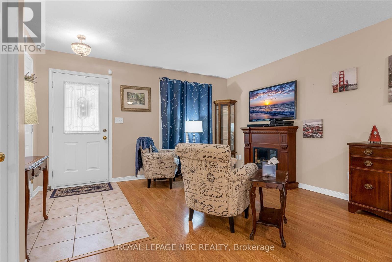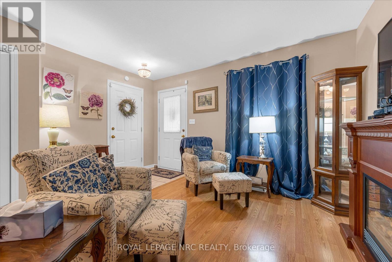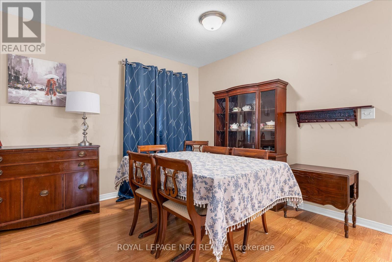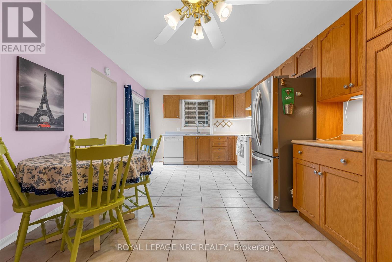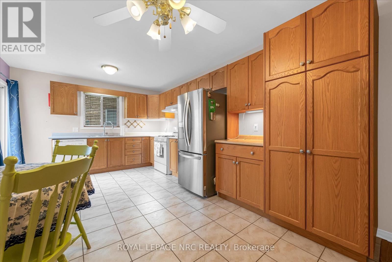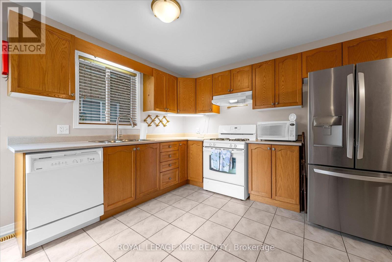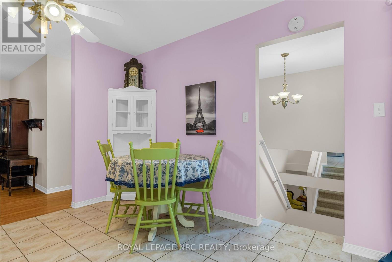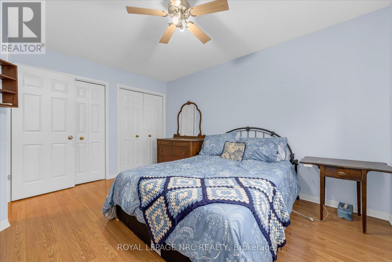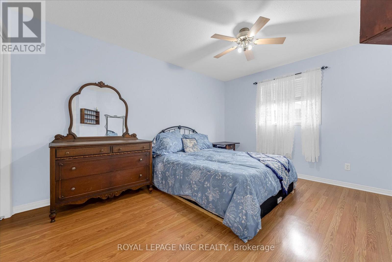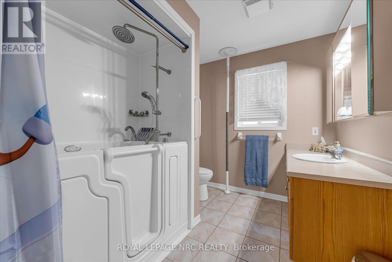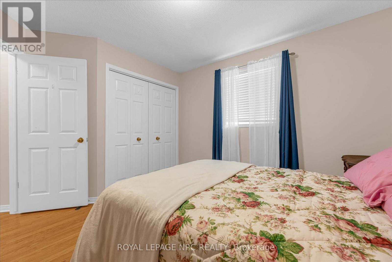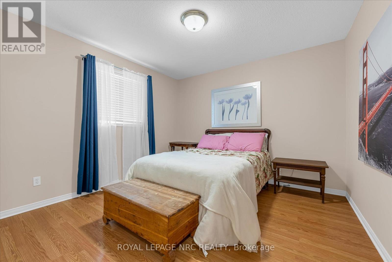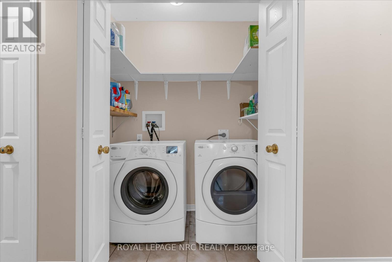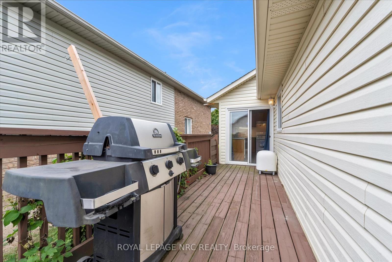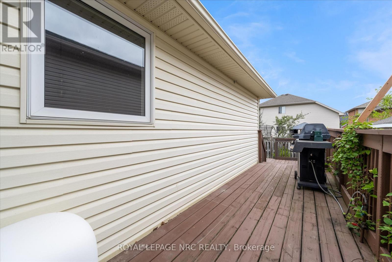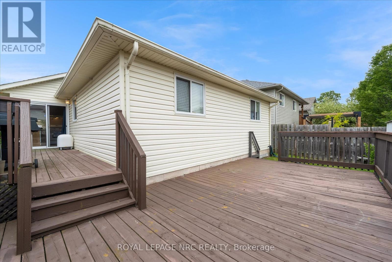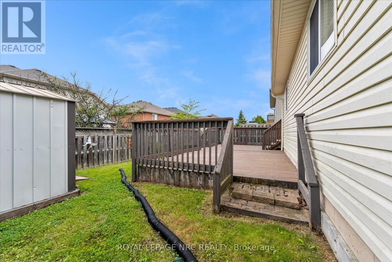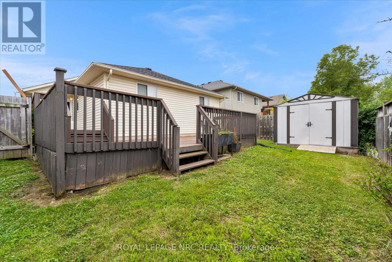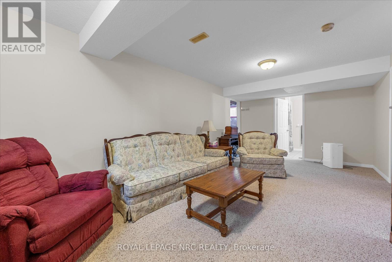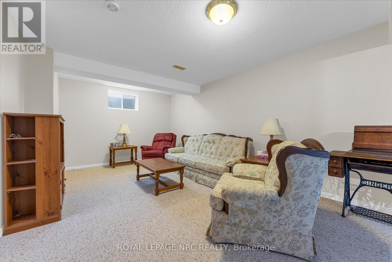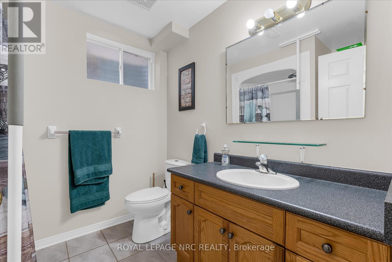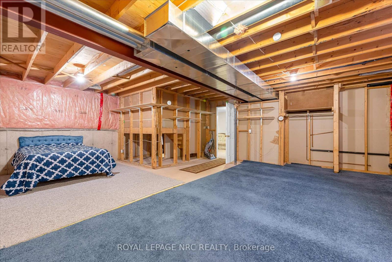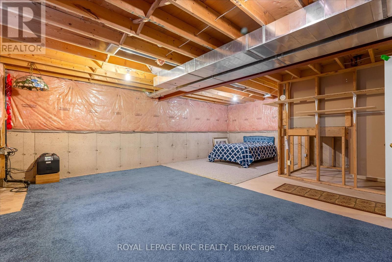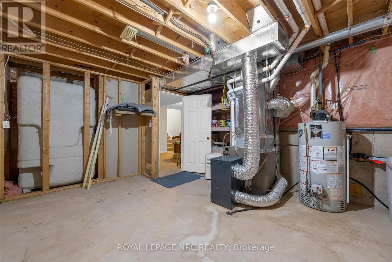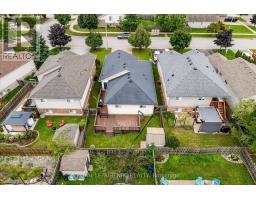3 Bedroom
2 Bathroom
1,100 - 1,500 ft2
Bungalow
Fireplace
Central Air Conditioning
Forced Air
$599,850
This exceptional property is located in a highly desirable family-oriented neighborhood, conveniently situated near various amenities and distanced from rental properties. The 2-bedroom bungalow features an attached double car garage and a brick driveway. It is equipped to accommodate individuals with mobility challenges, offering a walk-in tub with hydro massage jets and a seat, as well as strategically placed mobility bars around the toilets. These devices can be removed and sold or replaced; please consult with the agent for more details. The basement possesses ample space that can be transformed into an in-law suite, complete with a kitchenette, as well as a recreation room and a three-piece bathroom. This residence presents an ideal configuration with significant potential for customization, though bungalows of this condition, featuring larger garages in such an exceptional area, are not frequently available. Additionally, the property includes a HEPA air filter integrated into the HVAC system and a water softener. (id:47351)
Property Details
|
MLS® Number
|
X12362306 |
|
Property Type
|
Single Family |
|
Community Name
|
770 - West Welland |
|
Equipment Type
|
None |
|
Parking Space Total
|
6 |
|
Rental Equipment Type
|
None |
|
Structure
|
Deck |
Building
|
Bathroom Total
|
2 |
|
Bedrooms Above Ground
|
2 |
|
Bedrooms Below Ground
|
1 |
|
Bedrooms Total
|
3 |
|
Age
|
16 To 30 Years |
|
Amenities
|
Fireplace(s) |
|
Appliances
|
Water Meter, Water Softener |
|
Architectural Style
|
Bungalow |
|
Basement Development
|
Partially Finished |
|
Basement Type
|
Full (partially Finished) |
|
Construction Style Attachment
|
Detached |
|
Cooling Type
|
Central Air Conditioning |
|
Exterior Finish
|
Brick, Vinyl Siding |
|
Fireplace Present
|
Yes |
|
Fireplace Total
|
1 |
|
Foundation Type
|
Poured Concrete |
|
Heating Fuel
|
Natural Gas |
|
Heating Type
|
Forced Air |
|
Stories Total
|
1 |
|
Size Interior
|
1,100 - 1,500 Ft2 |
|
Type
|
House |
|
Utility Water
|
Municipal Water, Unknown |
Parking
Land
|
Acreage
|
No |
|
Sewer
|
Sanitary Sewer |
|
Size Depth
|
98 Ft ,8 In |
|
Size Frontage
|
39 Ft ,4 In |
|
Size Irregular
|
39.4 X 98.7 Ft |
|
Size Total Text
|
39.4 X 98.7 Ft|under 1/2 Acre |
|
Zoning Description
|
Rl1 |
Rooms
| Level |
Type |
Length |
Width |
Dimensions |
|
Basement |
Utility Room |
4.51 m |
4.47 m |
4.51 m x 4.47 m |
|
Basement |
Recreational, Games Room |
6.81 m |
3.74 m |
6.81 m x 3.74 m |
|
Basement |
Bedroom 3 |
7.29 m |
6.63 m |
7.29 m x 6.63 m |
|
Basement |
Bathroom |
2.38 m |
2.33 m |
2.38 m x 2.33 m |
|
Main Level |
Living Room |
4.12 m |
3.98 m |
4.12 m x 3.98 m |
|
Main Level |
Dining Room |
3.83 m |
2.33 m |
3.83 m x 2.33 m |
|
Main Level |
Kitchen |
5.41 m |
3.4 m |
5.41 m x 3.4 m |
|
Main Level |
Primary Bedroom |
4.04 m |
3.23 m |
4.04 m x 3.23 m |
|
Main Level |
Bedroom 2 |
4.09 m |
3.36 m |
4.09 m x 3.36 m |
|
Main Level |
Bathroom |
3.03 m |
2.5 m |
3.03 m x 2.5 m |
|
Main Level |
Laundry Room |
1.85 m |
1.16 m |
1.85 m x 1.16 m |
Utilities
|
Cable
|
Available |
|
Electricity
|
Installed |
|
Sewer
|
Installed |
https://www.realtor.ca/real-estate/28772368/333-lea-crescent-welland-west-welland-770-west-welland
