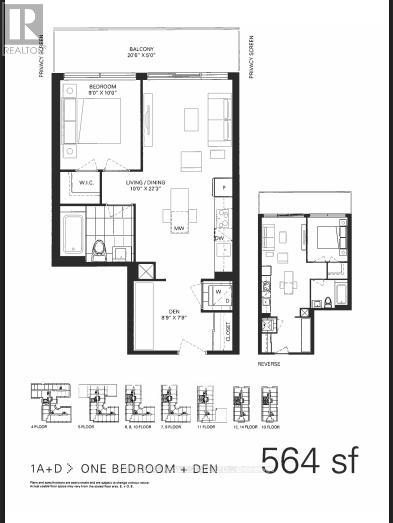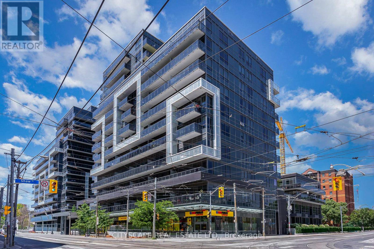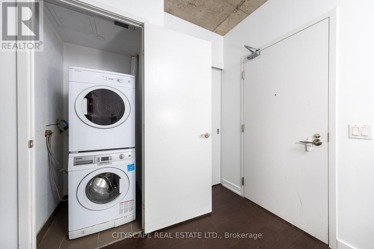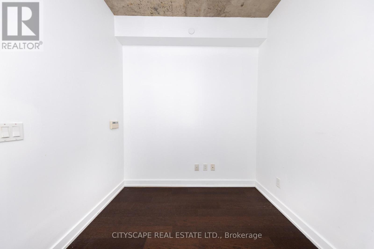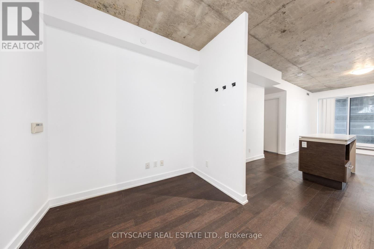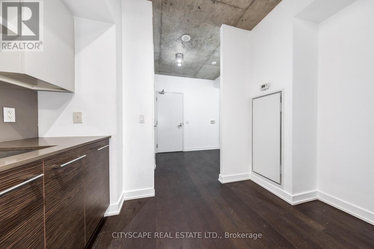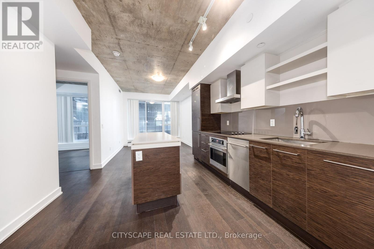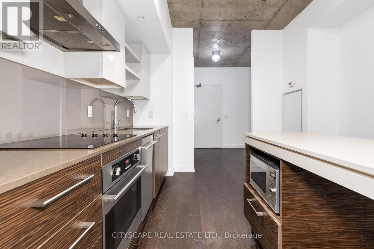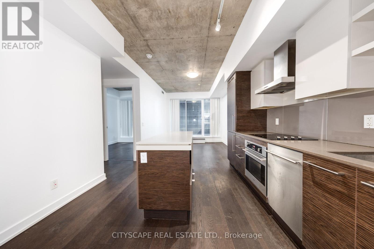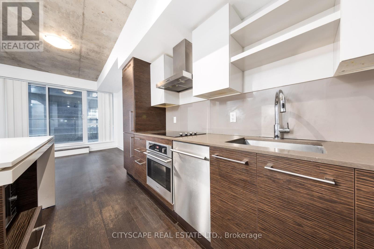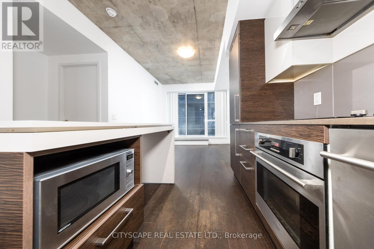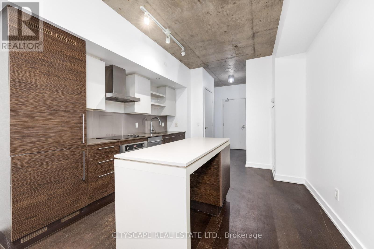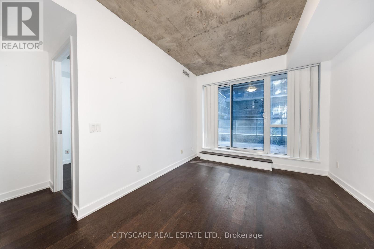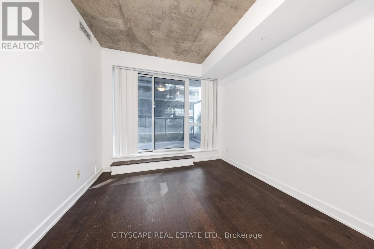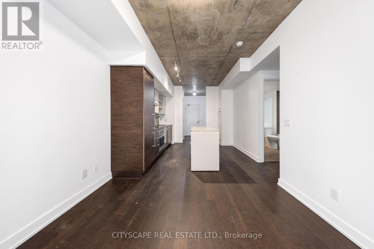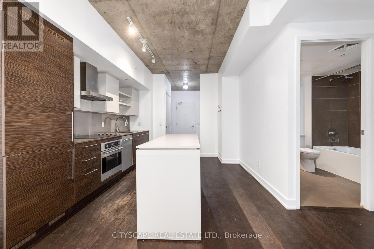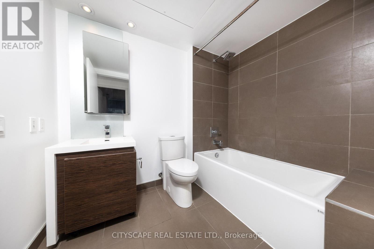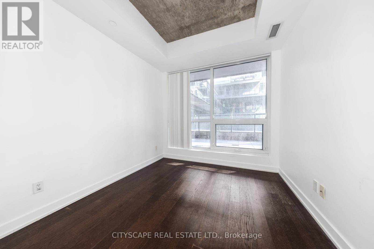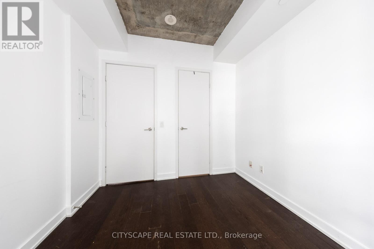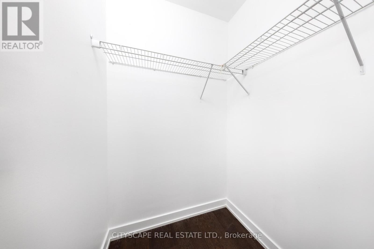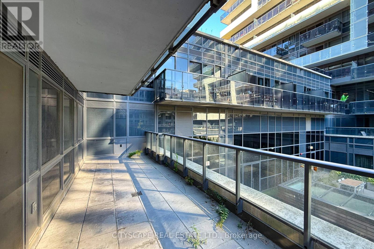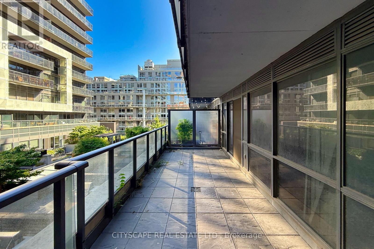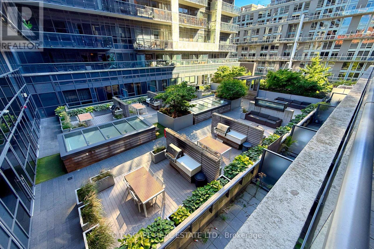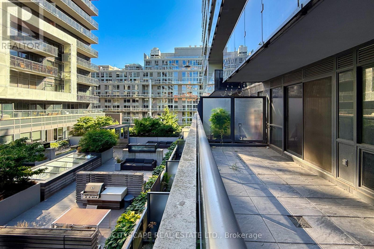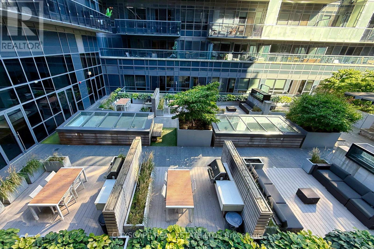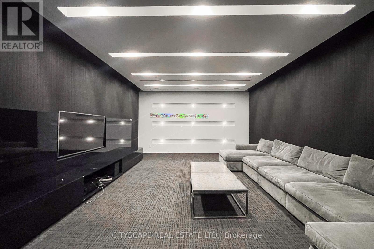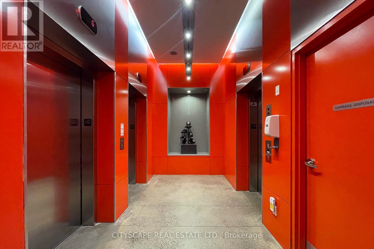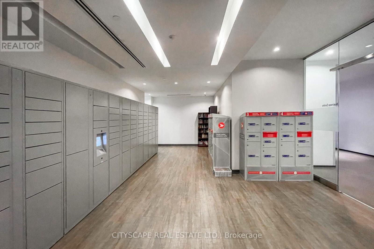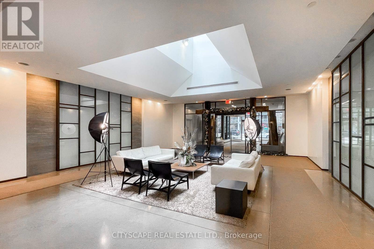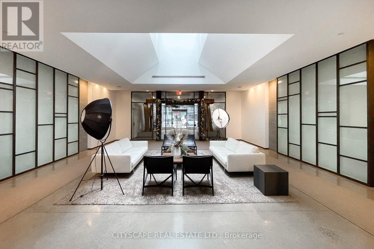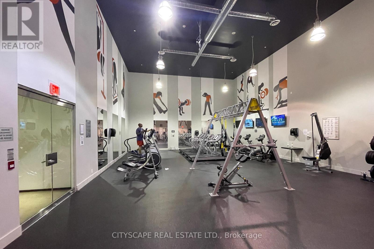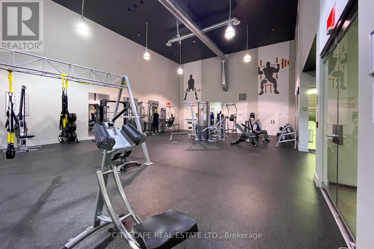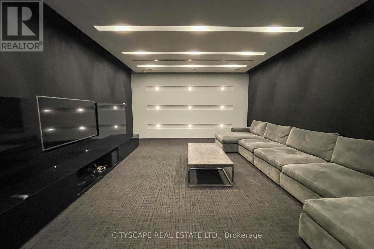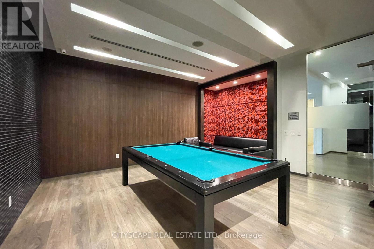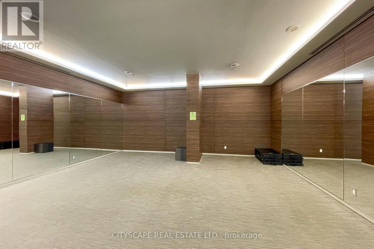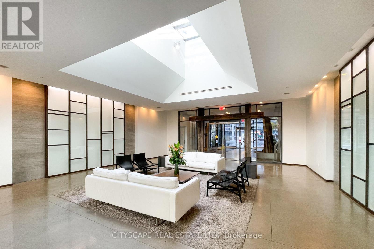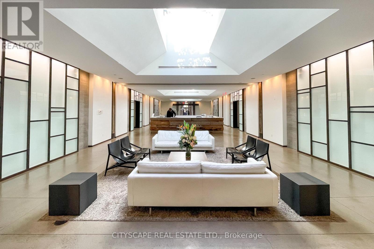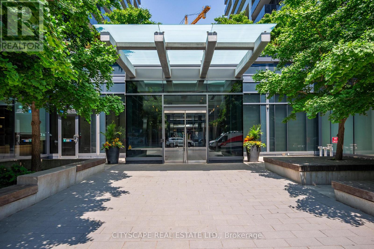332 - 1030 King Street W Toronto, Ontario M6K 0B4
$579,900Maintenance, Insurance, Common Area Maintenance
$402.45 Monthly
Maintenance, Insurance, Common Area Maintenance
$402.45 MonthlyBeautiful and modern 1+1 suite in the heart of King West! This bright, open-concept home boasts soaring 9 ft. concrete and smooth ceilings. The spacious bedroom pairs perfectly with a versatile den, perfect for a home office or extra living space. While the sleek, modern kitchen with built-in appliances, sleek panel fridge, quartz countertops, and a stylish backsplash, along with a spacious center island for extra prep space. Enjoy floor-to-ceiling windows and a large balcony that invite abundant natural light. There is a bbq hook up on the large balcony to entertain guests. Live steps from a ground-floor supermarket (No Frills), dining, cafés, Liberty Village, and more. 24-hour concierge, fantastic amenities, Walk Score of 90, Transit Score of 91 . TTC At your Doorstep! Convenience at its finest! (id:47351)
Property Details
| MLS® Number | C12345961 |
| Property Type | Single Family |
| Community Name | Niagara |
| Amenities Near By | Place Of Worship, Public Transit, Schools |
| Community Features | Pets Allowed With Restrictions |
| Features | Carpet Free |
| View Type | View |
Building
| Bathroom Total | 1 |
| Bedrooms Above Ground | 1 |
| Bedrooms Below Ground | 1 |
| Bedrooms Total | 2 |
| Amenities | Security/concierge, Exercise Centre, Sauna, Recreation Centre, Party Room |
| Appliances | Barbeque, Oven - Built-in, Range |
| Basement Type | None |
| Cooling Type | Central Air Conditioning |
| Exterior Finish | Brick, Concrete |
| Fire Protection | Security Guard |
| Flooring Type | Laminate |
| Heating Fuel | Natural Gas |
| Heating Type | Forced Air |
| Size Interior | 500 - 599 Ft2 |
| Type | Apartment |
Parking
| Underground | |
| No Garage |
Land
| Acreage | No |
| Land Amenities | Place Of Worship, Public Transit, Schools |
Rooms
| Level | Type | Length | Width | Dimensions |
|---|---|---|---|---|
| Flat | Living Room | Measurements not available | ||
| Flat | Dining Room | Measurements not available | ||
| Flat | Kitchen | Measurements not available | ||
| Flat | Primary Bedroom | 3.048 m | 2.743 m | 3.048 m x 2.743 m |
| Flat | Den | 2.4 m | 2.31 m | 2.4 m x 2.31 m |
https://www.realtor.ca/real-estate/28736622/332-1030-king-street-w-toronto-niagara-niagara
