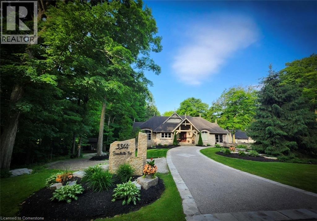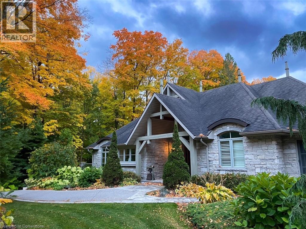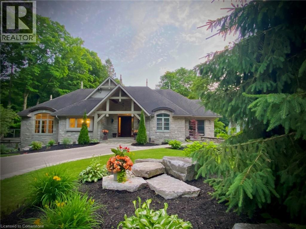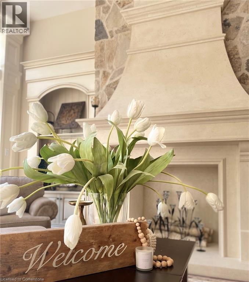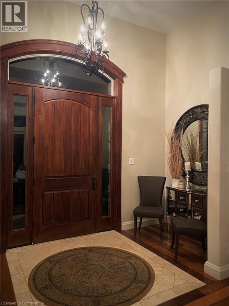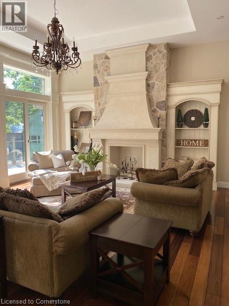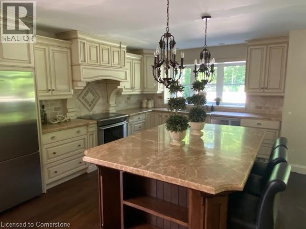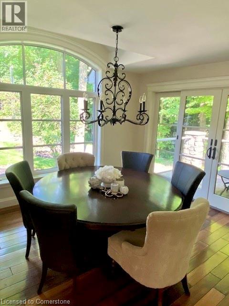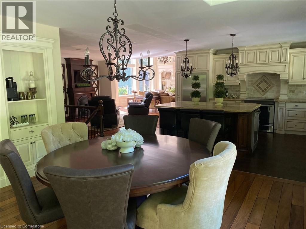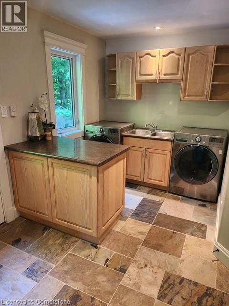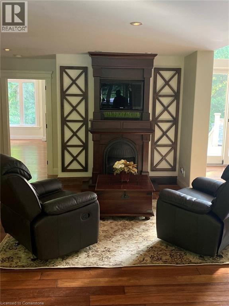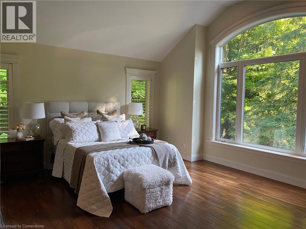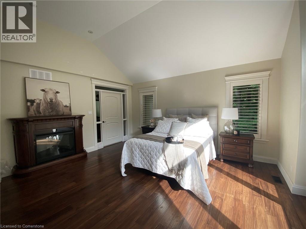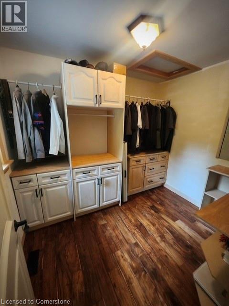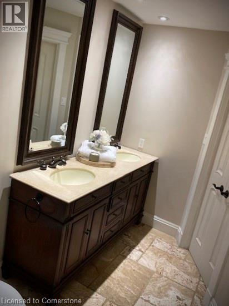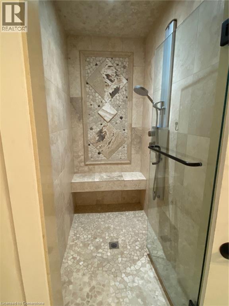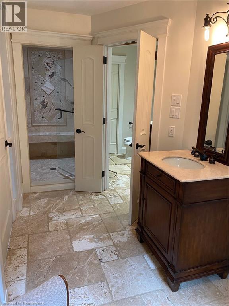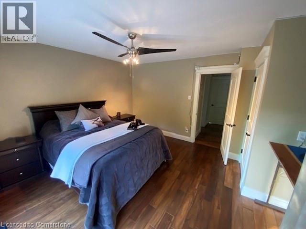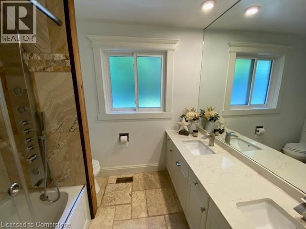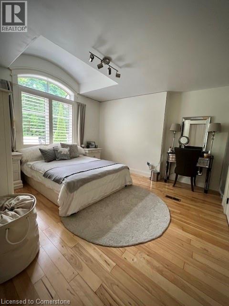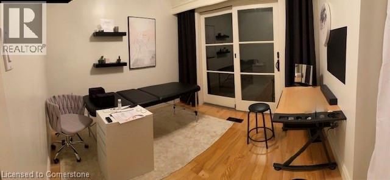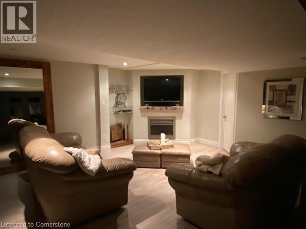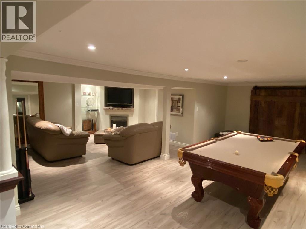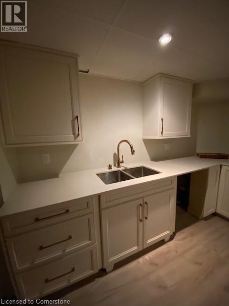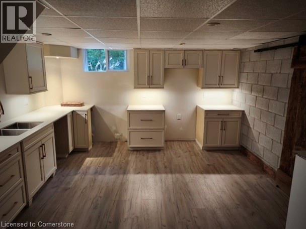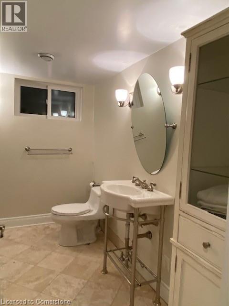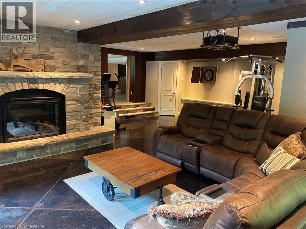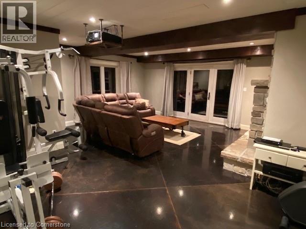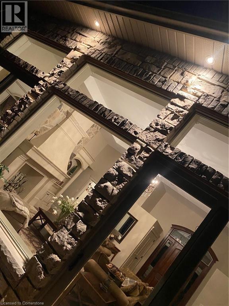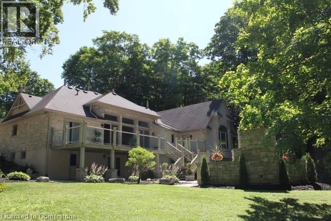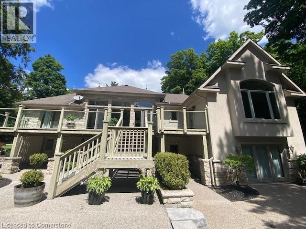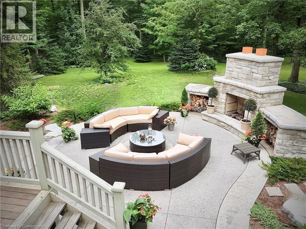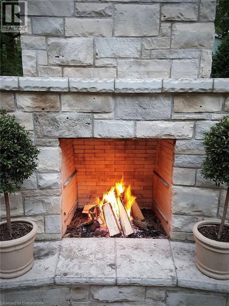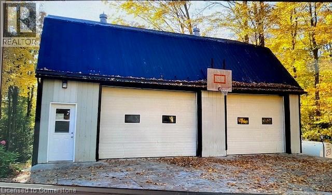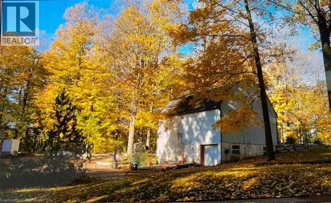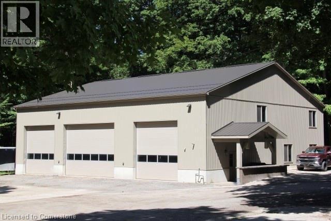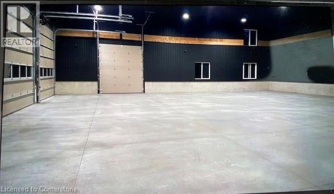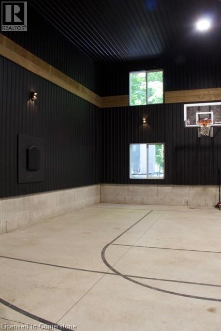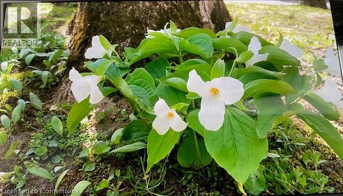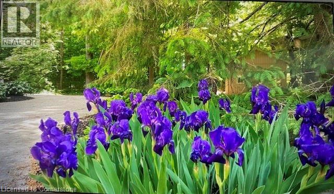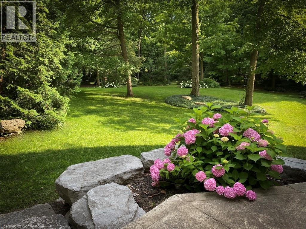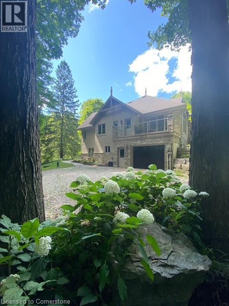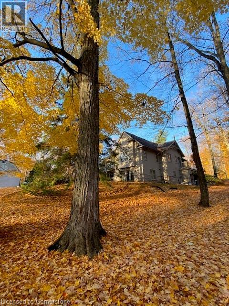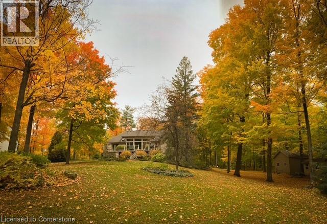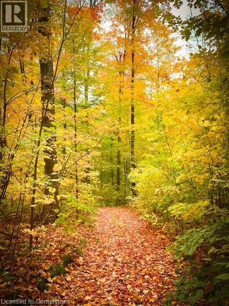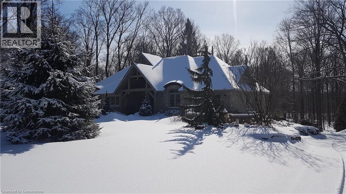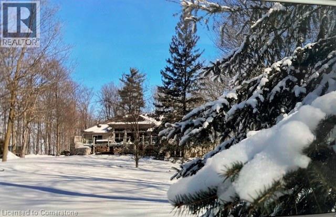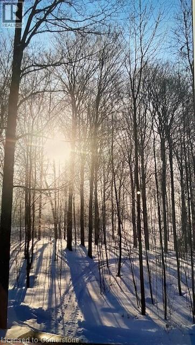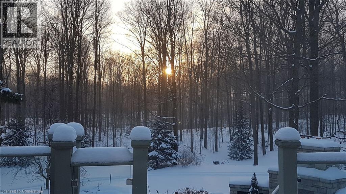4 Bedroom
3 Bathroom
2,600 ft2
Bungalow
Central Air Conditioning
In Floor Heating, Forced Air
Acreage
Landscaped
$2,850,000
Welcome to 3314 Sandhills Rd. A beautifully renovated in 2007, Perfect mix of Wiarton Limestone/stucco, 3 + 1 bedroom walkout bungalow. Set on 7.21 acres of wooded property, features custom flagstone, aggregate drive, custom maple kitchen, marble countertops, hardwood finishes throughout. 13’ ceiling Living Room with floor to ceiling windows custom trimmed, with built in cabinetry accenting the adjacent custom cast limestone fireplace wall. Room to entertain, work and play with 2 concrete patios, 2 raised decks with glass railings. A 4000 sq ft heated shop with 18’ ceiling, 4 overhead doors, multi sport court, built in 2021. Bank barn with 3 overhead doors ideal for animals, hobbies or storage. Trails throughout mature hardwood bush for walking, skiing or ate. Home has optional heat of outdoor wood furnace. 8 mins from Costco, Waterloo Boardwalk amenities. 5 mins to Hwy 7&8, schools, 3 Golf North Properties and Wilmot Rec. Complex. 15 mins from 401 and 1 hr. West of GTA. (id:47351)
Property Details
|
MLS® Number
|
40755822 |
|
Property Type
|
Single Family |
|
Amenities Near By
|
Golf Nearby, Schools |
|
Community Features
|
School Bus |
|
Features
|
Country Residential |
|
Parking Space Total
|
20 |
Building
|
Bathroom Total
|
3 |
|
Bedrooms Above Ground
|
4 |
|
Bedrooms Total
|
4 |
|
Appliances
|
Central Vacuum, Dishwasher, Dryer, Refrigerator, Satellite Dish, Stove, Water Softener, Washer, Hood Fan, Window Coverings, Garage Door Opener |
|
Architectural Style
|
Bungalow |
|
Basement Development
|
Finished |
|
Basement Type
|
Full (finished) |
|
Constructed Date
|
1964 |
|
Construction Style Attachment
|
Detached |
|
Cooling Type
|
Central Air Conditioning |
|
Exterior Finish
|
Stone, Stucco |
|
Fixture
|
Ceiling Fans |
|
Heating Fuel
|
Electric |
|
Heating Type
|
In Floor Heating, Forced Air |
|
Stories Total
|
1 |
|
Size Interior
|
2,600 Ft2 |
|
Type
|
House |
|
Utility Water
|
Drilled Well |
Parking
Land
|
Acreage
|
Yes |
|
Land Amenities
|
Golf Nearby, Schools |
|
Landscape Features
|
Landscaped |
|
Sewer
|
Septic System |
|
Size Frontage
|
716 Ft |
|
Size Total Text
|
5 - 9.99 Acres |
|
Zoning Description
|
A |
Rooms
| Level |
Type |
Length |
Width |
Dimensions |
|
Basement |
Kitchen |
|
|
14'0'' x 6'10'' |
|
Basement |
Utility Room |
|
|
5'6'' x 14'8'' |
|
Basement |
3pc Bathroom |
|
|
Measurements not available |
|
Basement |
Media |
|
|
13'4'' x 14'8'' |
|
Lower Level |
Recreation Room |
|
|
22'0'' x 12'8'' |
|
Lower Level |
Exercise Room |
|
|
20'6'' x 14'3'' |
|
Lower Level |
Family Room |
|
|
17'10'' x 15'0'' |
|
Lower Level |
Office |
|
|
5'6'' x 7'6'' |
|
Main Level |
4pc Bathroom |
|
|
Measurements not available |
|
Main Level |
4pc Bathroom |
|
|
Measurements not available |
|
Main Level |
Bedroom |
|
|
10'0'' x 10'0'' |
|
Main Level |
Kitchen |
|
|
16'3'' x 13'0'' |
|
Main Level |
Dining Room |
|
|
13'7'' x 12'5'' |
|
Main Level |
Sitting Room |
|
|
13'9'' x 13'8'' |
|
Main Level |
Living Room |
|
|
19'10'' x 22'6'' |
|
Main Level |
Primary Bedroom |
|
|
18'4'' x 17'0'' |
|
Main Level |
Laundry Room |
|
|
11'6'' x 7'6'' |
|
Main Level |
Bedroom |
|
|
12'7'' x 12'3'' |
|
Main Level |
Bedroom |
|
|
12'10'' x 11'10'' |
https://www.realtor.ca/real-estate/28679375/3314-sandhills-road-baden
