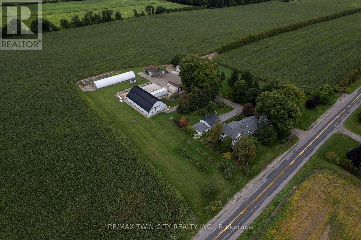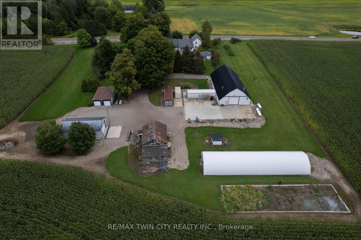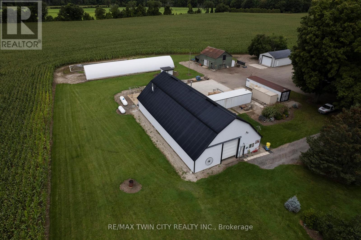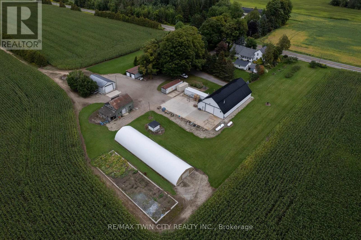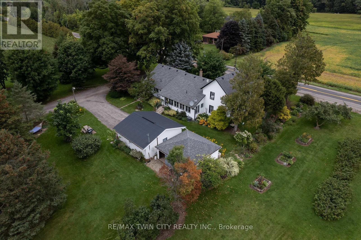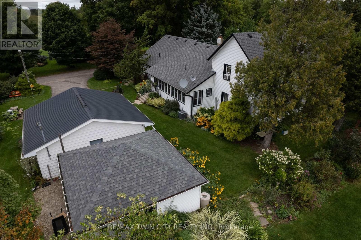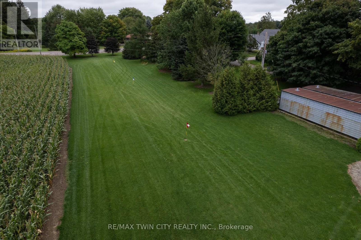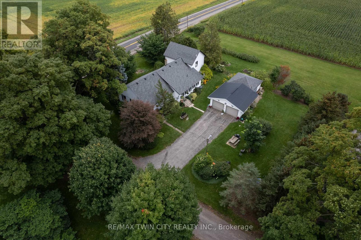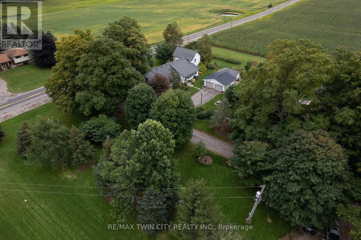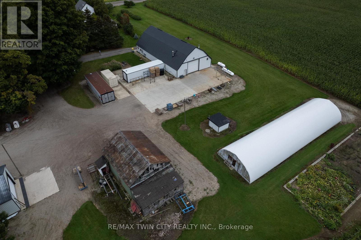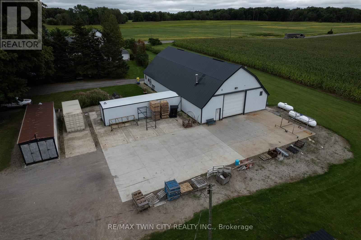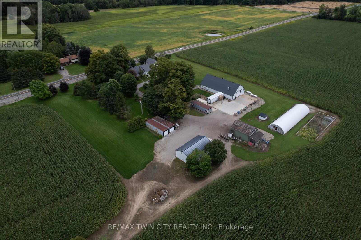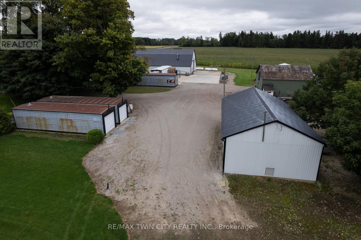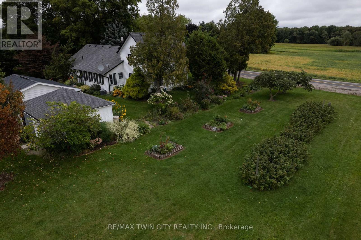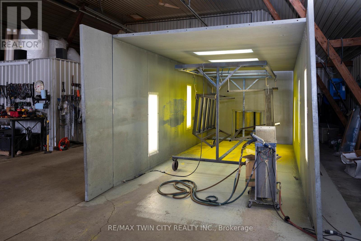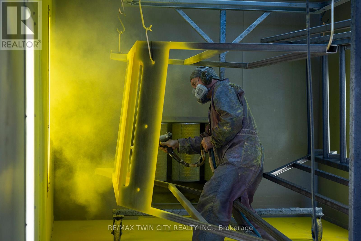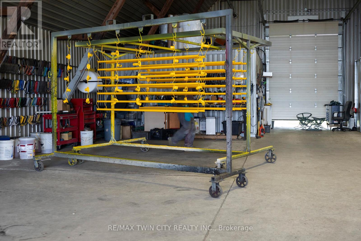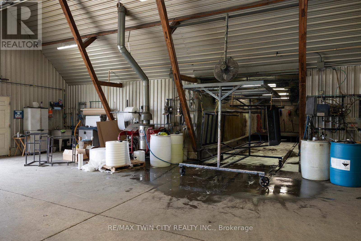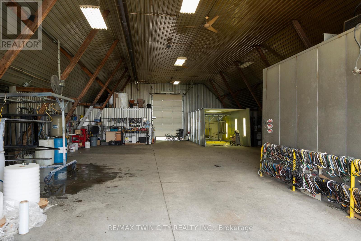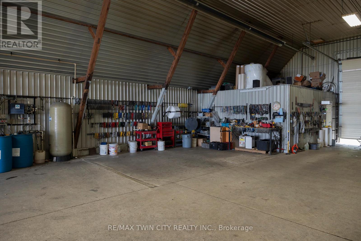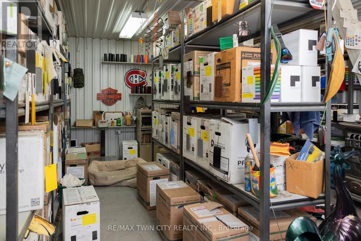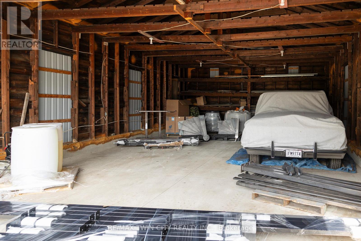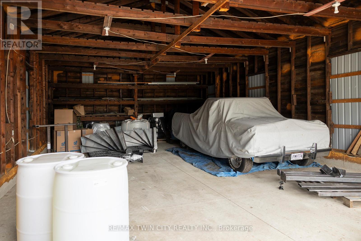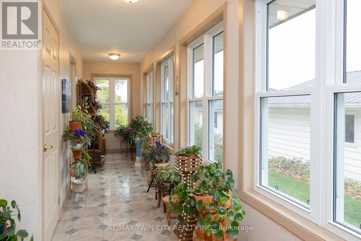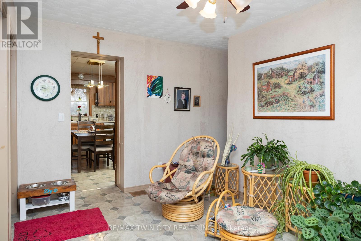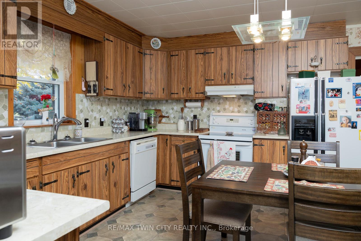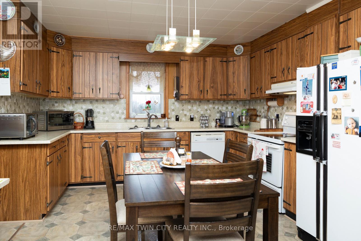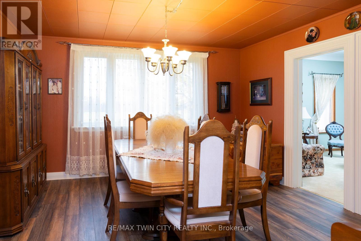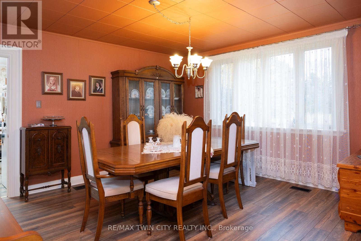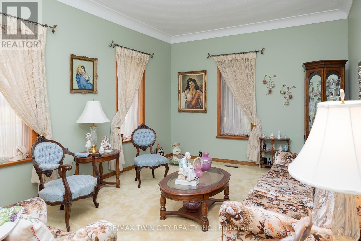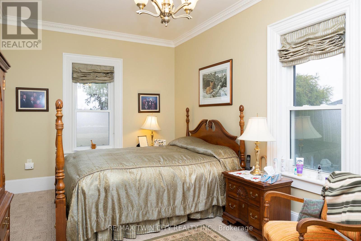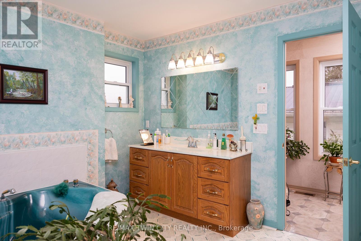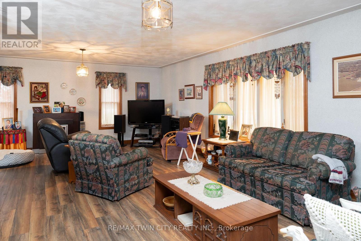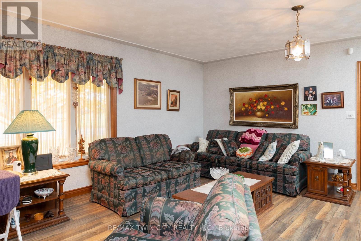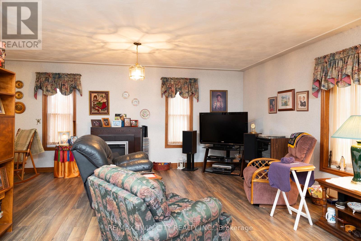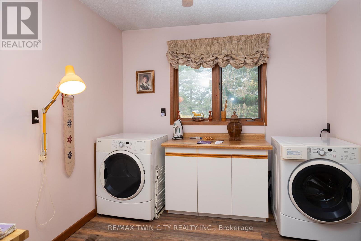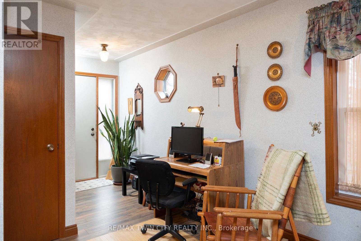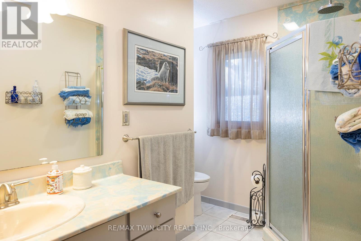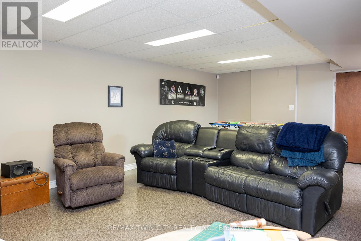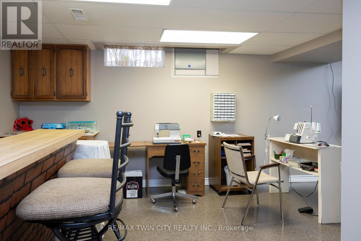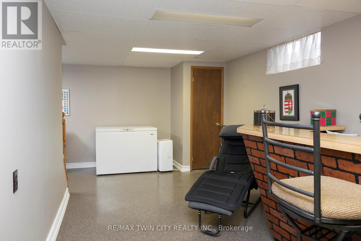4 Bedroom
2 Bathroom
2,500 - 3,000 ft2
Central Air Conditioning
Forced Air
Acreage
$1,499,000
Opportunity knocks! Super rare offering of a 3.83-acre country property with large family home, several outbuildings and a profitable, turn-key powder-coating business all in one package (owner retiring)! The four-bedroom, 2 full bath farmhouse has space for everyone and been partially renovated with newer central air, newer central vac, and finished basement with epoxy floor. Very mature yard with huge maples, great gardens with underground irrigation watering system and even a golf practice area,125 yards long. Outbuildings include a double insulated 24x24 garage with roll up doors and openers, a single car garage, the centrepiece 80 x 40pack barn that is insulated & galvanized sheeted inside, heated, with wash booth. 3 former bulk kilns made for storage with roll up doors, a 100' Poly greenhouse still usable in many ways. The original barn is still intact with old barn board & hand hewed Beams. Extra storage building with cement floors, roll up door, lighting. Full cement pad area behind work barn. Good, clean water supply with sand point well. The business, Tuff Powder Coating is a great income earner with long standing clientele. All set up, turnkey, and walk in ready to operate. Look around and you wont find this bang for your buck anywhere in the area. Book your private viewing today. (id:47351)
Property Details
|
MLS® Number
|
X12324118 |
|
Property Type
|
Single Family |
|
Community Name
|
Burford |
|
Community Features
|
School Bus |
|
Features
|
Country Residential, Sump Pump |
|
Parking Space Total
|
8 |
Building
|
Bathroom Total
|
2 |
|
Bedrooms Above Ground
|
4 |
|
Bedrooms Total
|
4 |
|
Appliances
|
Central Vacuum, Dishwasher, Stove, Refrigerator |
|
Basement Development
|
Partially Finished |
|
Basement Type
|
Full (partially Finished) |
|
Cooling Type
|
Central Air Conditioning |
|
Exterior Finish
|
Aluminum Siding, Vinyl Siding |
|
Foundation Type
|
Poured Concrete |
|
Heating Fuel
|
Oil |
|
Heating Type
|
Forced Air |
|
Stories Total
|
2 |
|
Size Interior
|
2,500 - 3,000 Ft2 |
|
Type
|
House |
|
Utility Water
|
Sand Point |
Parking
Land
|
Acreage
|
Yes |
|
Sewer
|
Septic System |
|
Size Depth
|
462 Ft ,7 In |
|
Size Frontage
|
360 Ft ,8 In |
|
Size Irregular
|
360.7 X 462.6 Ft |
|
Size Total Text
|
360.7 X 462.6 Ft|2 - 4.99 Acres |
|
Zoning Description
|
A |
Rooms
| Level |
Type |
Length |
Width |
Dimensions |
|
Second Level |
Bedroom |
3.02 m |
4.9 m |
3.02 m x 4.9 m |
|
Second Level |
Bedroom |
2.74 m |
2.97 m |
2.74 m x 2.97 m |
|
Second Level |
Office |
2.74 m |
1.83 m |
2.74 m x 1.83 m |
|
Basement |
Recreational, Games Room |
4.27 m |
7.26 m |
4.27 m x 7.26 m |
|
Basement |
Family Room |
2.92 m |
7.24 m |
2.92 m x 7.24 m |
|
Basement |
Utility Room |
8.1 m |
4.22 m |
8.1 m x 4.22 m |
|
Basement |
Other |
4.01 m |
7.01 m |
4.01 m x 7.01 m |
|
Main Level |
Kitchen |
3.94 m |
4.55 m |
3.94 m x 4.55 m |
|
Main Level |
Living Room |
7.59 m |
5.46 m |
7.59 m x 5.46 m |
|
Main Level |
Laundry Room |
3.15 m |
2.84 m |
3.15 m x 2.84 m |
|
Main Level |
Dining Room |
4.24 m |
4.85 m |
4.24 m x 4.85 m |
|
Main Level |
Bedroom |
4.85 m |
3.58 m |
4.85 m x 3.58 m |
|
Main Level |
Primary Bedroom |
4.9 m |
3.05 m |
4.9 m x 3.05 m |
|
Main Level |
Foyer |
2.9 m |
4.32 m |
2.9 m x 4.32 m |
Utilities
https://www.realtor.ca/real-estate/28689565/331-middle-townline-road-brant-burford-burford
