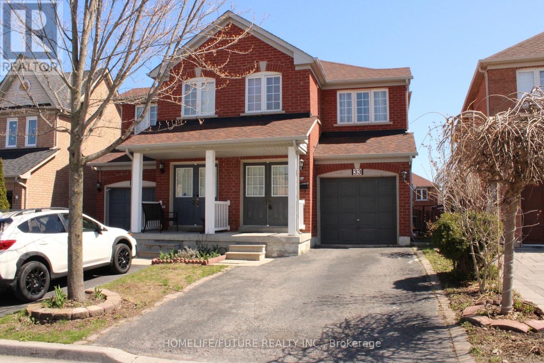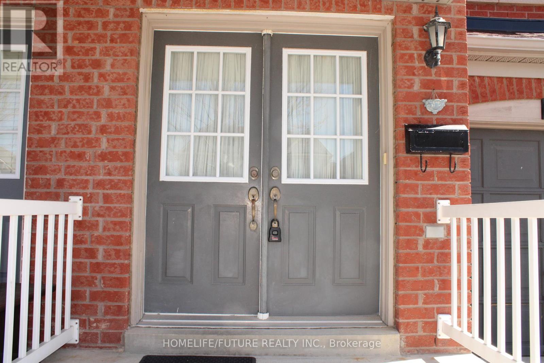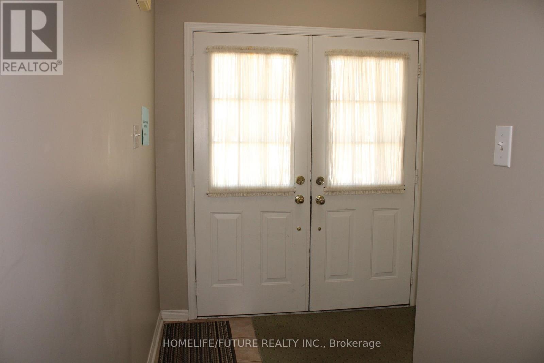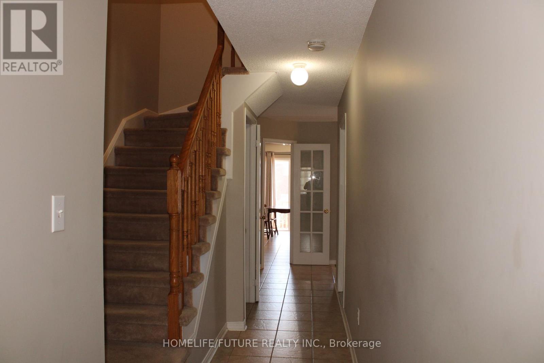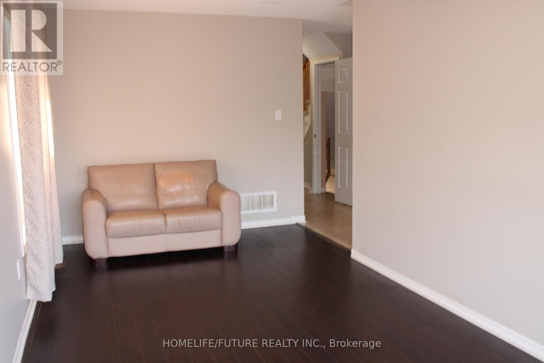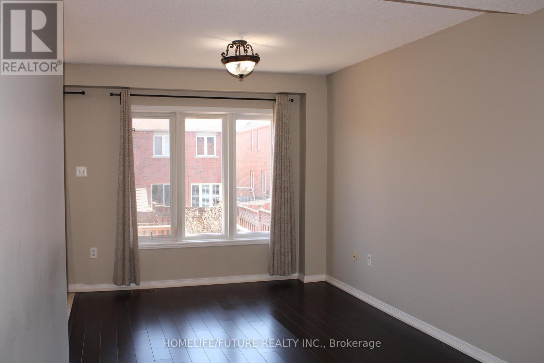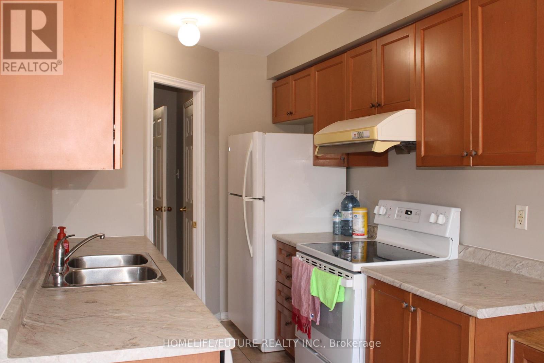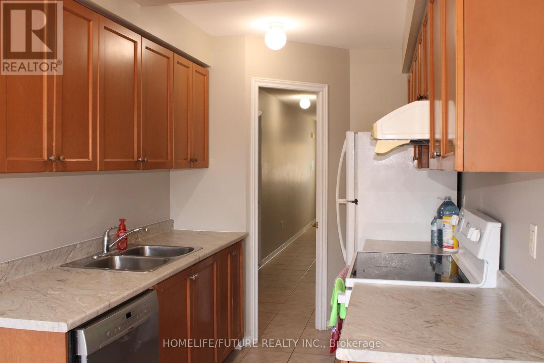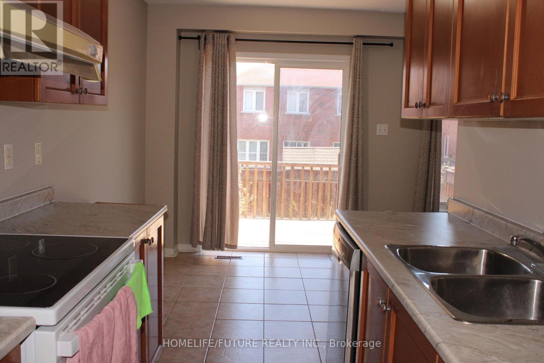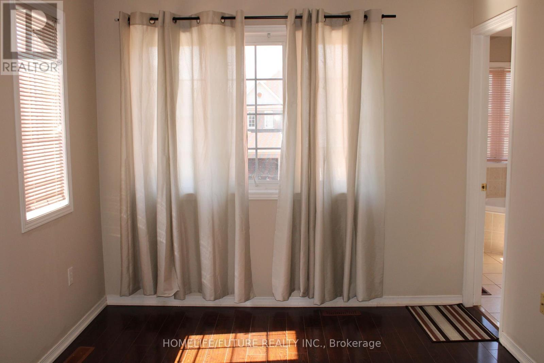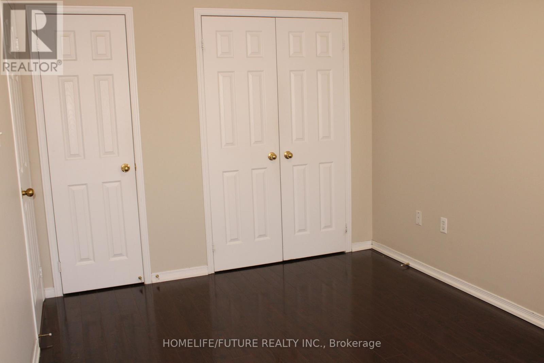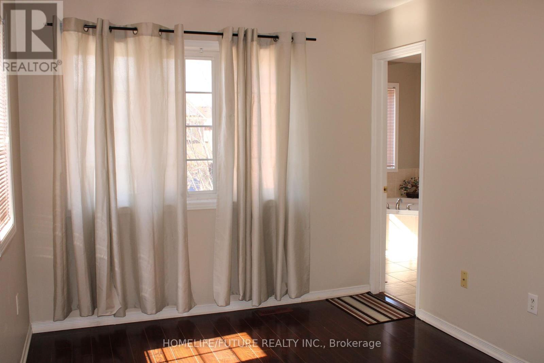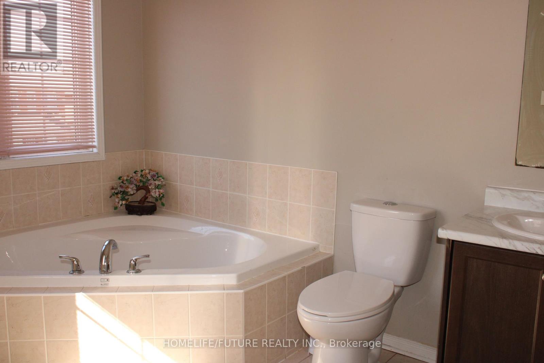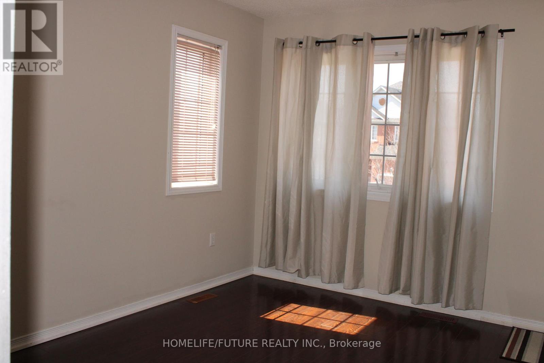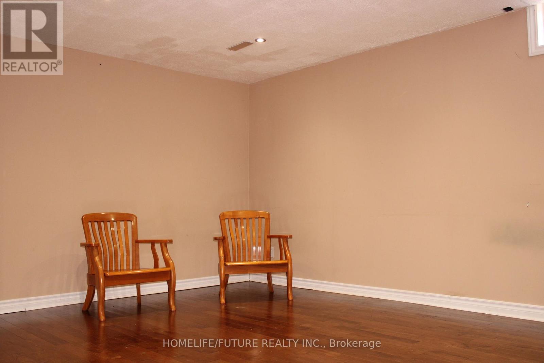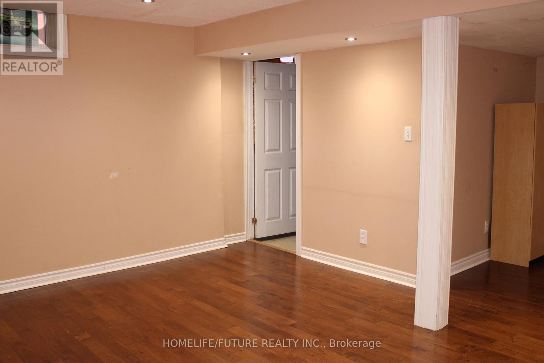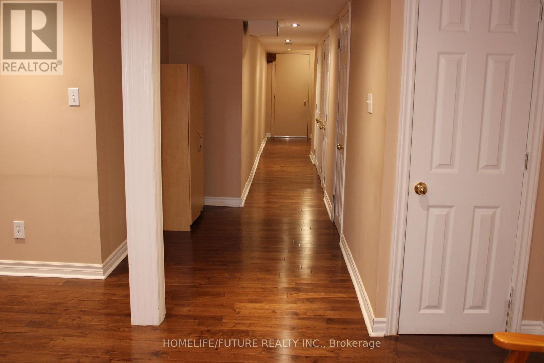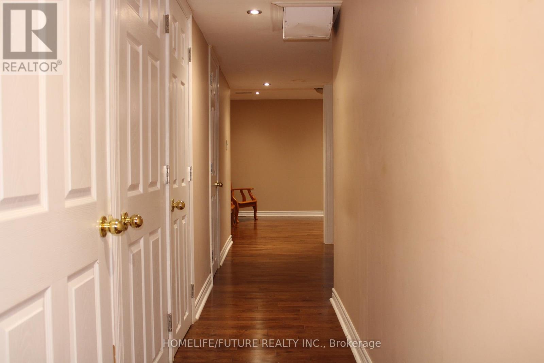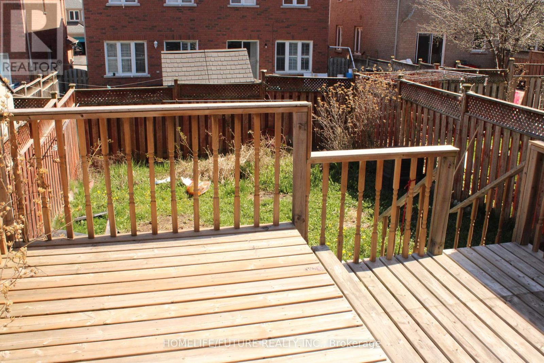4 Bedroom
4 Bathroom
Central Air Conditioning
Forced Air
$3,300 Monthly
Location! Location! Very Bright & Spacious Well Maintained 3 Bedroom W/Finished Basement & 4 Washroom Beautiful Semi-Detached **Full House** For Lease In Cedarwood Community Markham, Double Door Entrance W/ 9 Feet Ceilings On The Main Floor, Hardwood Flooring T/0, Open Concept Living & Dining Room, Full Kit With Breakfast Area Walk Out To Large Deck, Three Large Bedrooms W/ 2 Full Bathrooms On The Upper Level, Finished Basement With 3pc Bathroom. Located In A Family Friendly Neighborhood, Close To Most Amenities Steps To Ttc, Yrt, Close To Steeles Ave And Markham Rd. 401,407 Costco, Walmart, No Frills, Cana Tire, Home Depot, Parks, Plaza, Restaurants, Banks, Library, Tennis Court, Worship Centers, Amazon Warehouse, And Much More! **Landlord Prefer family, No Smoker, Small Size Pet Allowed & Only AAA Tenants ** Landlord Will Make Decisions At Their Sole Discretion For Potential Tenant Based On Credit Check & Info Provided. **** EXTRAS **** Tenant Pays All Utilities, Responsible For Snow Removal, Lawn Mowing, $300 Refundable Key & Cleaning Deposit. Proof Of Tenant Insurance On Closing. (id:47351)
Property Details
|
MLS® Number
|
N8260072 |
|
Property Type
|
Single Family |
|
Community Name
|
Cedarwood |
|
Amenities Near By
|
Hospital, Park, Place Of Worship, Public Transit, Schools |
|
Parking Space Total
|
3 |
Building
|
Bathroom Total
|
4 |
|
Bedrooms Above Ground
|
3 |
|
Bedrooms Below Ground
|
1 |
|
Bedrooms Total
|
4 |
|
Basement Development
|
Finished |
|
Basement Type
|
N/a (finished) |
|
Construction Style Attachment
|
Semi-detached |
|
Cooling Type
|
Central Air Conditioning |
|
Exterior Finish
|
Brick |
|
Heating Fuel
|
Natural Gas |
|
Heating Type
|
Forced Air |
|
Stories Total
|
2 |
|
Type
|
House |
Parking
Land
|
Acreage
|
No |
|
Land Amenities
|
Hospital, Park, Place Of Worship, Public Transit, Schools |
Rooms
| Level |
Type |
Length |
Width |
Dimensions |
|
Second Level |
Primary Bedroom |
5.13 m |
3.43 m |
5.13 m x 3.43 m |
|
Second Level |
Bedroom 2 |
4.04 m |
3.12 m |
4.04 m x 3.12 m |
|
Second Level |
Bedroom 3 |
4.04 m |
3.12 m |
4.04 m x 3.12 m |
|
Basement |
Recreational, Games Room |
4.95 m |
4.72 m |
4.95 m x 4.72 m |
|
Main Level |
Living Room |
6.27 m |
3.12 m |
6.27 m x 3.12 m |
|
Main Level |
Dining Room |
6.27 m |
3.12 m |
6.27 m x 3.12 m |
|
Main Level |
Kitchen |
3.21 m |
2.51 m |
3.21 m x 2.51 m |
|
Main Level |
Eating Area |
3.71 m |
2.51 m |
3.71 m x 2.51 m |
https://www.realtor.ca/real-estate/26785529/33-tara-cres-markham-cedarwood
