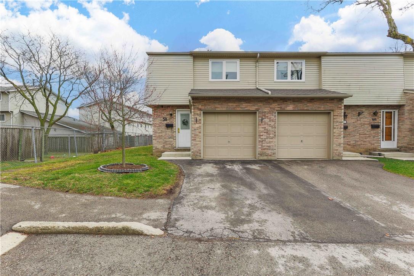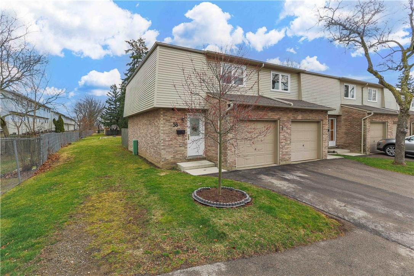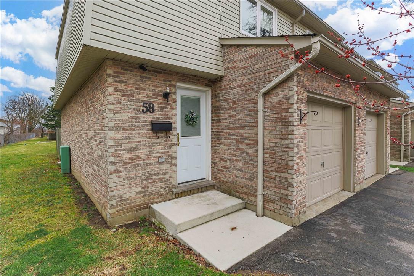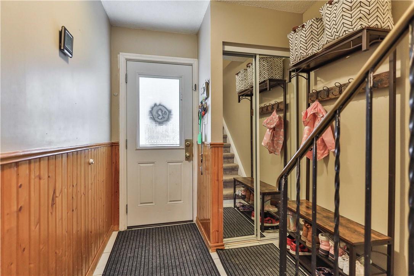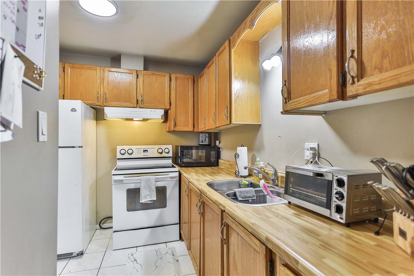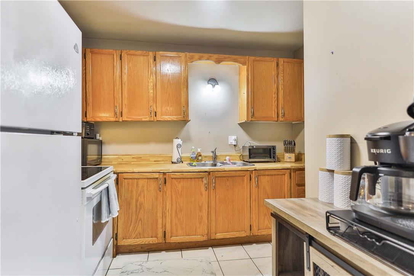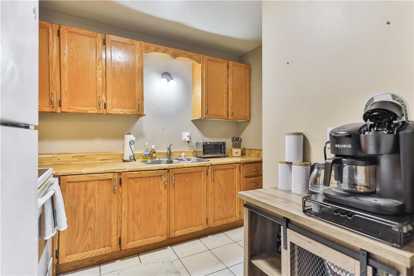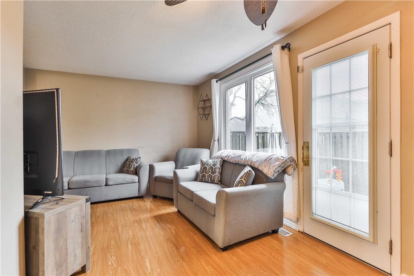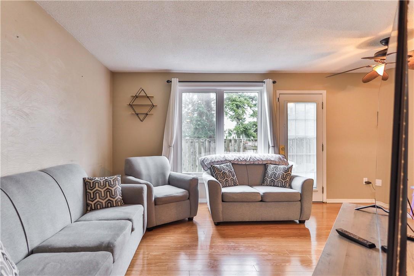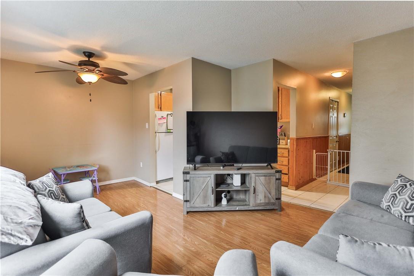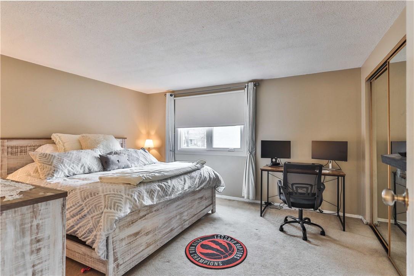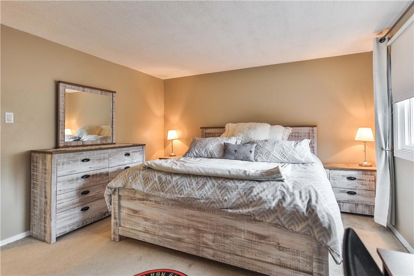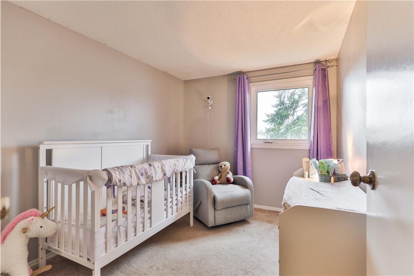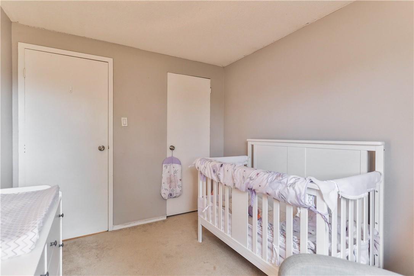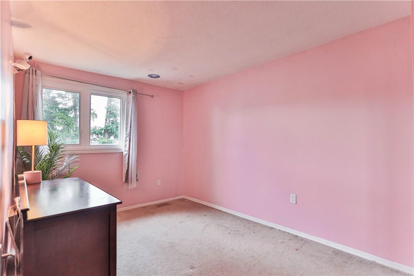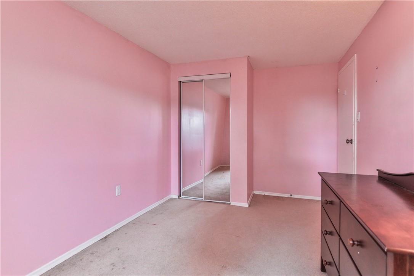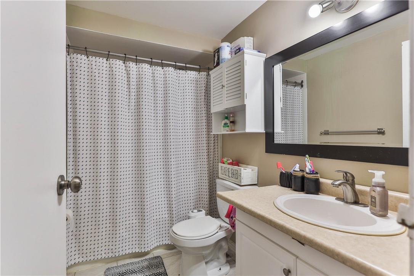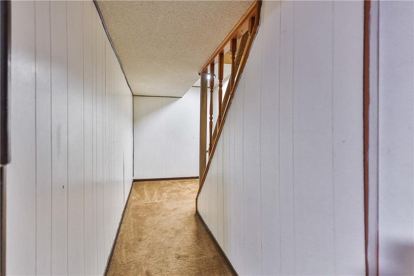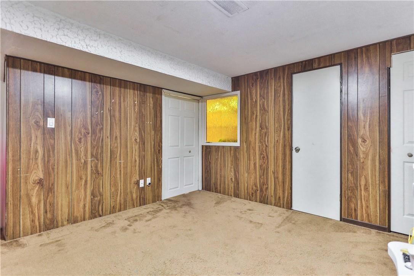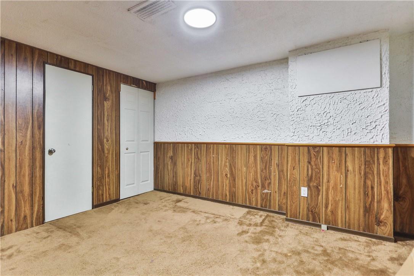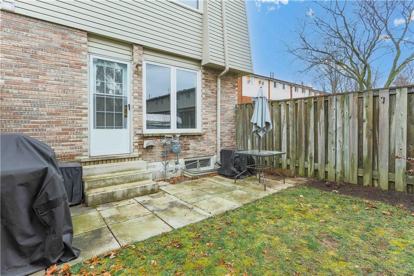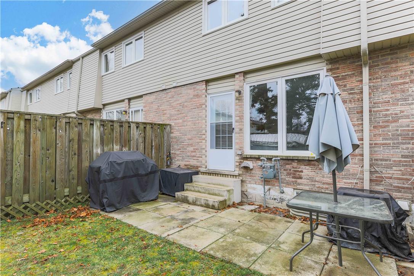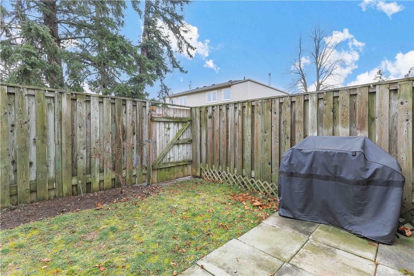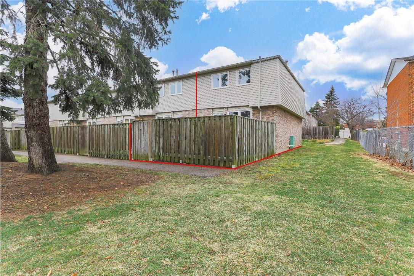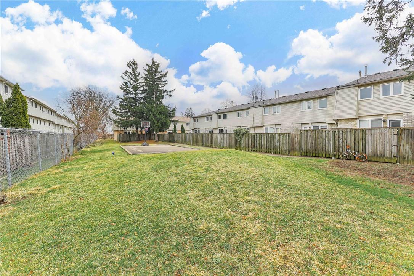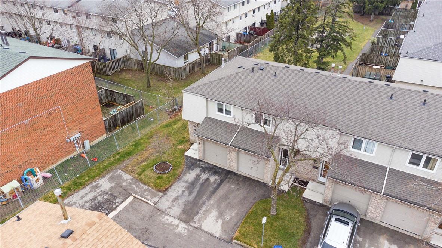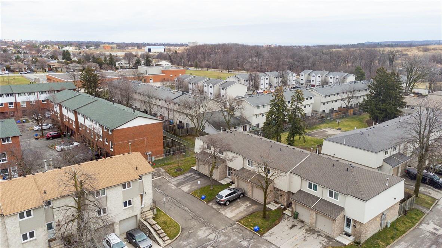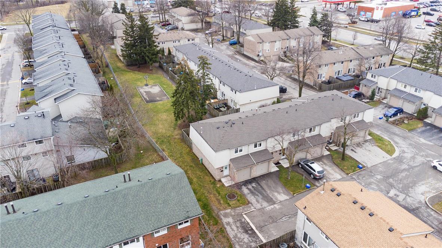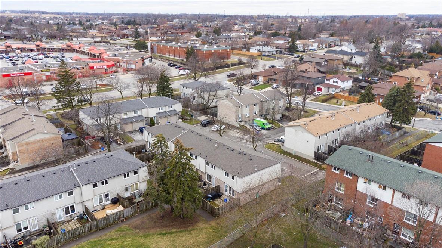3 Bedroom
2 Bathroom
1010 sqft
2 Level
Central Air Conditioning
Forced Air
$529,000Maintenance,
$465.94 Monthly
This lovely End-Unit townhome is definitely the home you have been searching for! From the moment you drive in the complex, you'll notice the condominium is very well maintained and the homes are well taken care of. Upon entering the home, there is an inside entry to the garage, a nice sized living and dining room with a kitchen, a fenced in private backyard with no rear neighbours and an open space in the rear for your peace and enjoyment. In the upper level of the home, there are 3 very spacious bedrooms (with a walk-in closet in the primary bedroom) and a 4 piece bathroom. The basement features a laundry room and a rec room. There is visitors parking nearby. The home is within close proximity to the gym, shopping centre, schools, the highway, and much more. Your new home awaits you! (id:47351)
Property Details
|
MLS® Number
|
H4189785 |
|
Property Type
|
Single Family |
|
Amenities Near By
|
Hospital, Public Transit, Recreation, Schools |
|
Community Features
|
Quiet Area, Community Centre |
|
Equipment Type
|
Water Heater |
|
Features
|
Paved Driveway |
|
Parking Space Total
|
2 |
|
Rental Equipment Type
|
Water Heater |
Building
|
Bathroom Total
|
2 |
|
Bedrooms Above Ground
|
3 |
|
Bedrooms Total
|
3 |
|
Appliances
|
Dryer, Refrigerator, Stove, Washer, Range |
|
Architectural Style
|
2 Level |
|
Basement Development
|
Finished |
|
Basement Type
|
Full (finished) |
|
Constructed Date
|
1976 |
|
Construction Style Attachment
|
Attached |
|
Cooling Type
|
Central Air Conditioning |
|
Exterior Finish
|
Brick, Vinyl Siding |
|
Foundation Type
|
Block |
|
Half Bath Total
|
1 |
|
Heating Fuel
|
Natural Gas |
|
Heating Type
|
Forced Air |
|
Stories Total
|
2 |
|
Size Exterior
|
1010 Sqft |
|
Size Interior
|
1010 Sqft |
|
Type
|
Row / Townhouse |
|
Utility Water
|
Municipal Water |
Parking
|
Attached Garage
|
|
|
Inside Entry
|
|
Land
|
Acreage
|
No |
|
Land Amenities
|
Hospital, Public Transit, Recreation, Schools |
|
Sewer
|
Municipal Sewage System |
|
Size Irregular
|
X |
|
Size Total Text
|
X|under 1/2 Acre |
Rooms
| Level |
Type |
Length |
Width |
Dimensions |
|
Second Level |
4pc Bathroom |
|
|
Measurements not available |
|
Second Level |
Bedroom |
|
|
10' 6'' x 8' 5'' |
|
Second Level |
Bedroom |
|
|
14' 2'' x 8' 9'' |
|
Second Level |
Primary Bedroom |
|
|
11' 11'' x 13' 10'' |
|
Basement |
2pc Bathroom |
|
|
Measurements not available |
|
Basement |
Laundry Room |
|
|
Measurements not available |
|
Basement |
Recreation Room |
|
|
13' 3'' x 12' 3'' |
|
Ground Level |
Living Room/dining Room |
|
|
12' 7'' x 17' 2'' |
|
Ground Level |
Eat In Kitchen |
|
|
9' 11'' x 8' 1'' |
|
Ground Level |
Foyer |
|
|
Measurements not available |
https://www.realtor.ca/real-estate/26704790/33-rochelle-avenue-unit-58-hamilton
