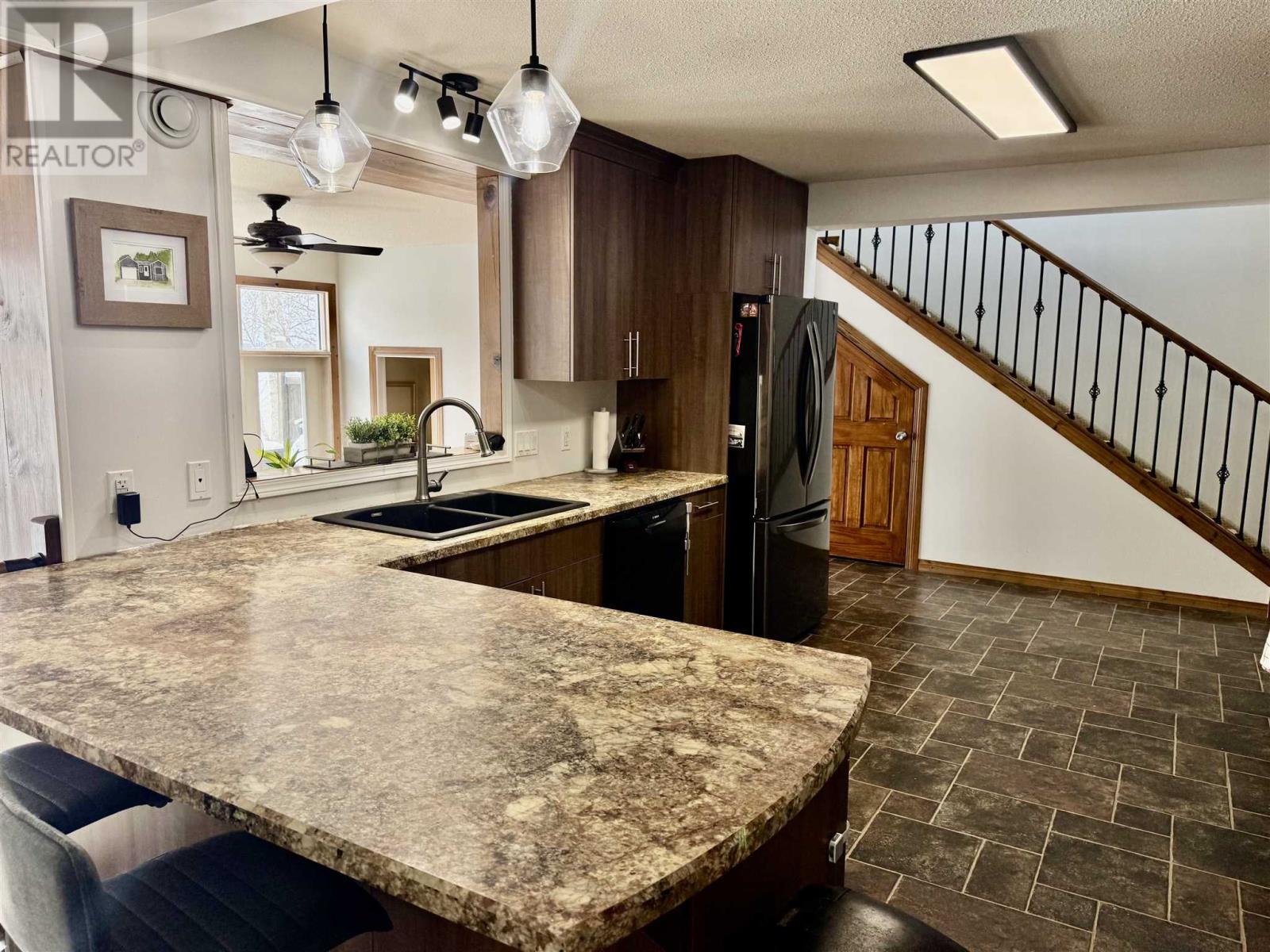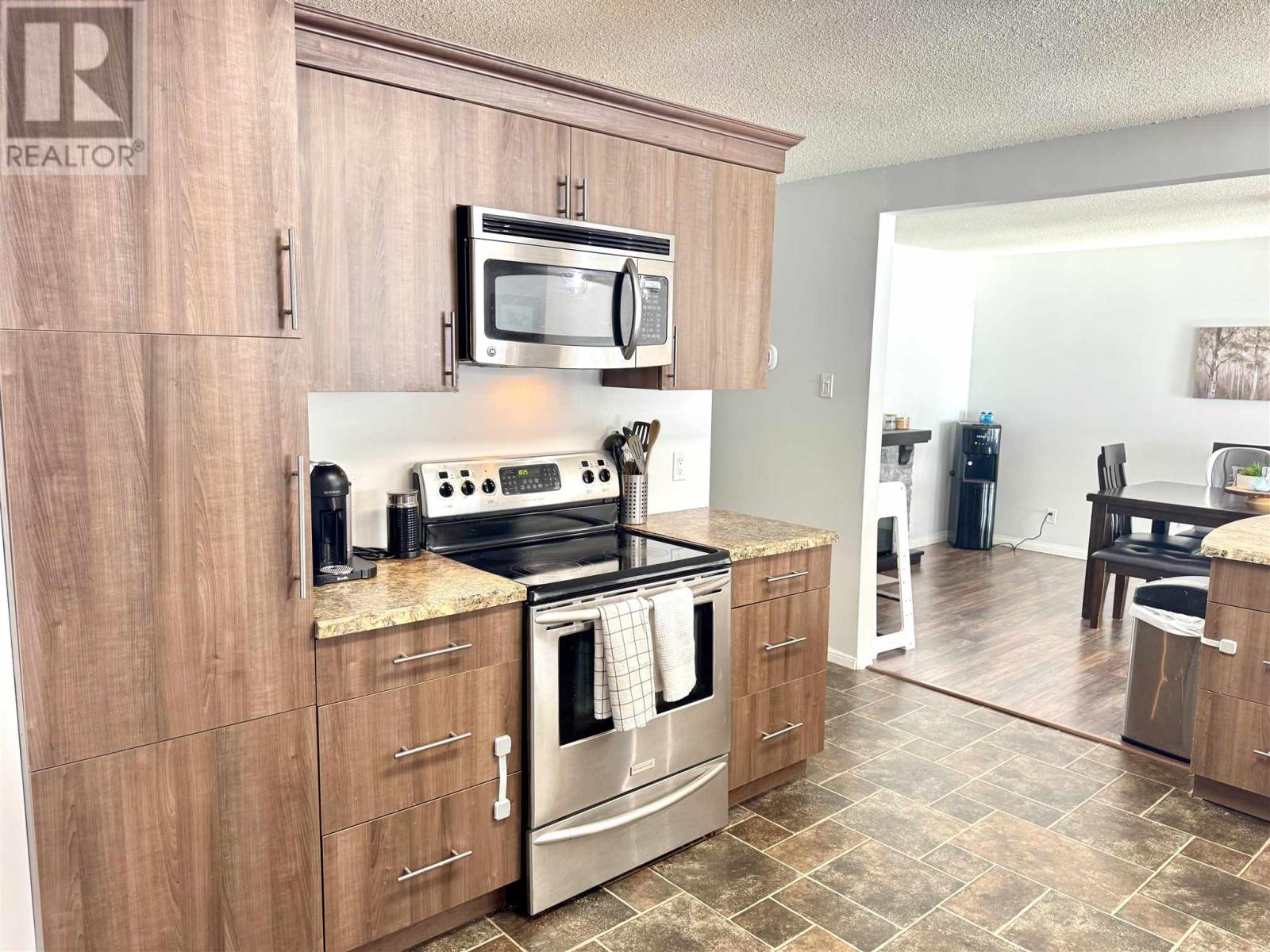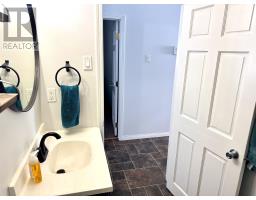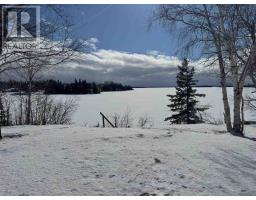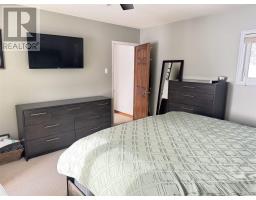3 Bedroom
3 Bathroom
1,992 ft2
Air Conditioned, Air Exchanger
Forced Air, Heat Pump
Waterfront
$569,000
New Listing. Lakefront Living on Wabigoon Lake-Your Dream Home Awaits ! Escape to the serene beauty of Wabigoon Lake with this stunning 3-bedroom, 2.5 -bath lakefront home, nestled in an established neighbourhood just 5 minutes from all the town's amenities. Enjoy the perfect blend of tranquility and convenience, with everything you need just a short drive away. The spacious open-concept kitchen and dining area are ideal for entertaining, while the large family room features a door that opens to the deck, offering an excellent space to relax and take in the panoramic views of the yard and sparkling lake. Whether you're hosting a gathering or enjoying a quiet evening, this home provides the best of both worlds. Additional features include a single attached garage, forced air natural gas heating, owned hot water on demand system, and a new air conditioning system for ultimate comfort and efficiency. Make this stunning lakefront home the place where your new memories begin. Don't miss your chance to see it in person ! Open House Sunday March 30th from 10AM - 3PM. Offers are being held on this home until 1PM on Wednesday, April 2nd, 2025. (id:47351)
Property Details
|
MLS® Number
|
TB250605 |
|
Property Type
|
Single Family |
|
Community Name
|
Dryden |
|
Communication Type
|
High Speed Internet |
|
Community Features
|
Bus Route |
|
Features
|
Crushed Stone Driveway |
|
Water Front Type
|
Waterfront |
Building
|
Bathroom Total
|
3 |
|
Bedrooms Above Ground
|
3 |
|
Bedrooms Total
|
3 |
|
Appliances
|
Microwave Built-in, Dishwasher, Hot Water Instant, Alarm System, Water Softener, Stove, Dryer, Microwave, Refrigerator, Washer |
|
Basement Type
|
Crawl Space |
|
Constructed Date
|
1954 |
|
Construction Style Attachment
|
Detached |
|
Cooling Type
|
Air Conditioned, Air Exchanger |
|
Exterior Finish
|
Vinyl |
|
Foundation Type
|
Block, Wood |
|
Half Bath Total
|
1 |
|
Heating Fuel
|
Natural Gas |
|
Heating Type
|
Forced Air, Heat Pump |
|
Stories Total
|
2 |
|
Size Interior
|
1,992 Ft2 |
|
Utility Water
|
Drilled Well |
Parking
|
Garage
|
|
|
Attached Garage
|
|
|
Gravel
|
|
Land
|
Access Type
|
Road Access |
|
Acreage
|
No |
|
Sewer
|
Septic System |
|
Size Frontage
|
60.0000 |
|
Size Total Text
|
Under 1/2 Acre |
Rooms
| Level |
Type |
Length |
Width |
Dimensions |
|
Second Level |
Primary Bedroom |
|
|
13.4 x 13.3 |
|
Second Level |
Bathroom |
|
|
4 Piece |
|
Main Level |
Living Room |
|
|
27.9 x 15.5 |
|
Main Level |
Kitchen |
|
|
17.5 x 11.10 |
|
Main Level |
Bathroom |
|
|
4 Piece |
|
Main Level |
Foyer |
|
|
11.5 x 11 |
|
Main Level |
Bedroom |
|
|
11.5 x 11.7 |
|
Main Level |
Bathroom |
|
|
2 Piece |
|
Main Level |
Bedroom |
|
|
11.9 x 16.8 |
Utilities
|
Cable
|
Available |
|
Electricity
|
Available |
|
Natural Gas
|
Available |
|
Telephone
|
Available |
https://www.realtor.ca/real-estate/28075571/33-pronger-pkwy-dryden-dryden










