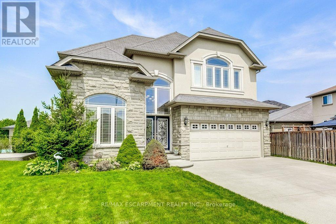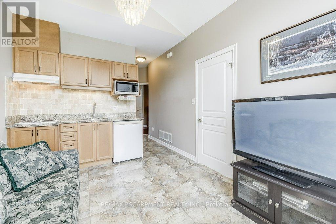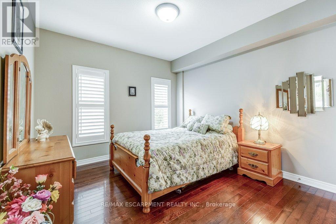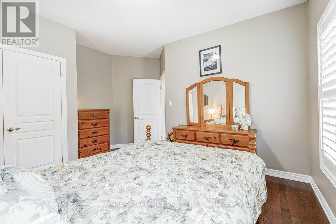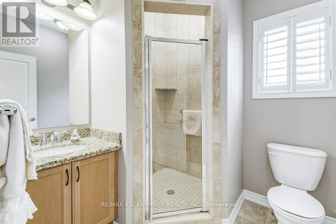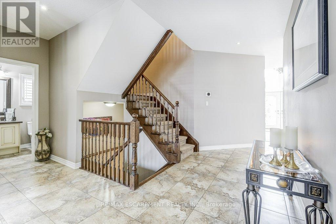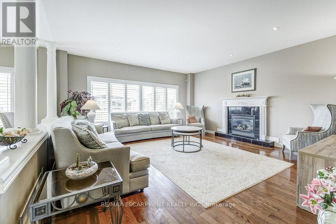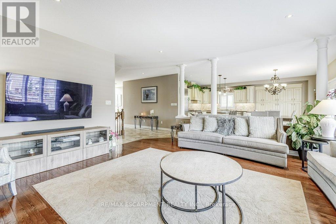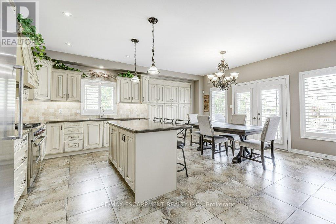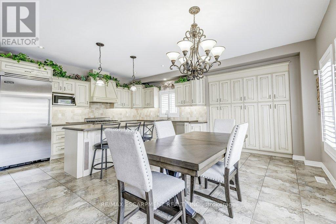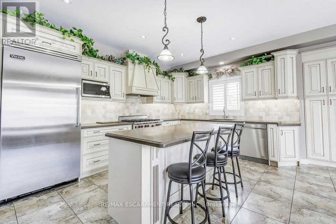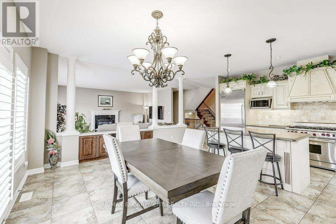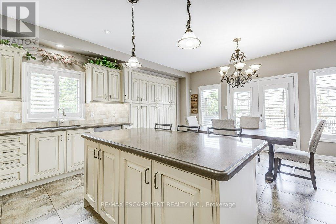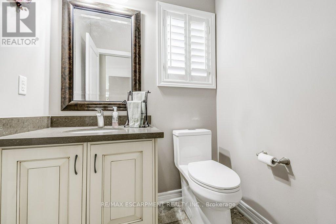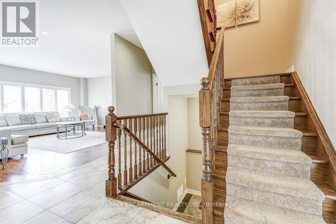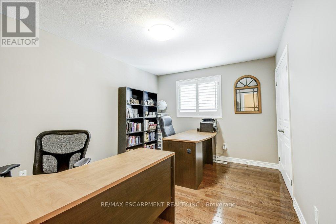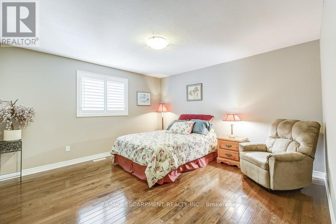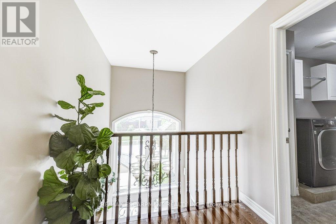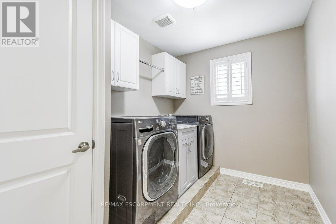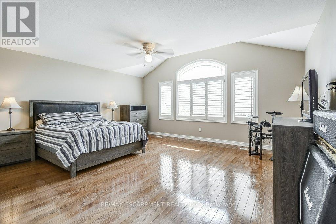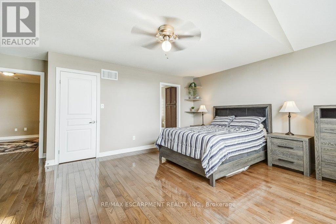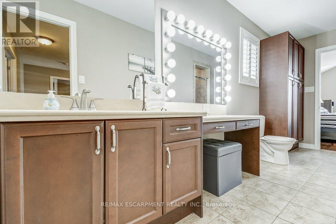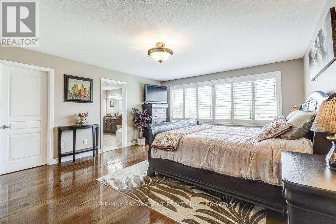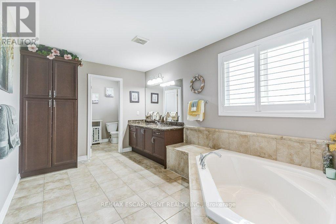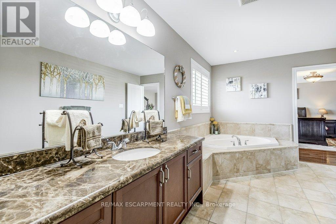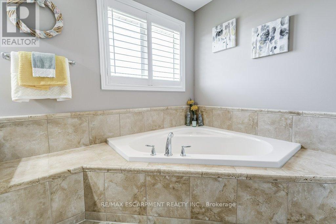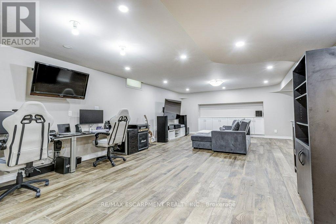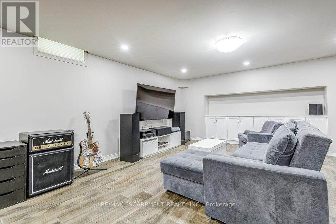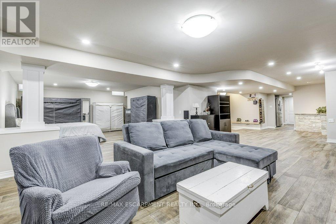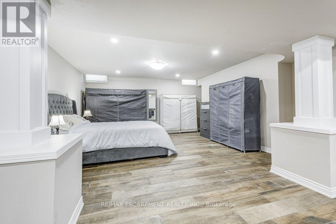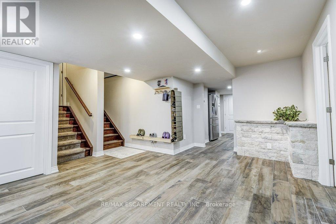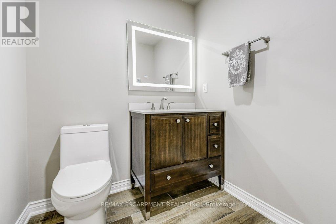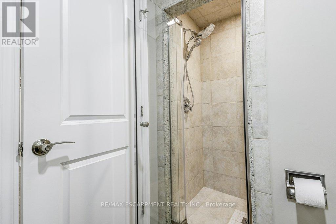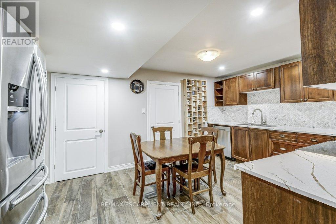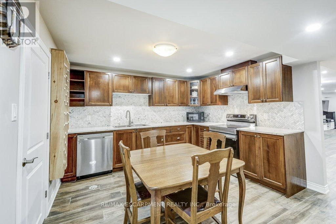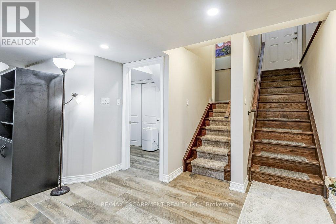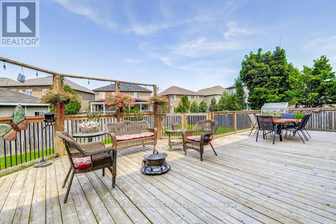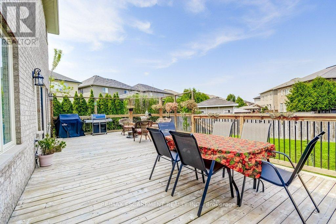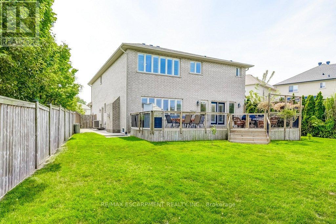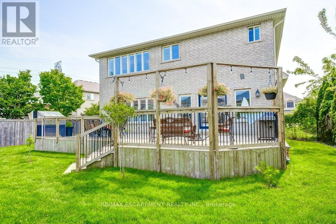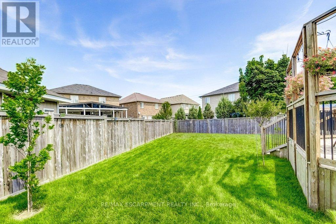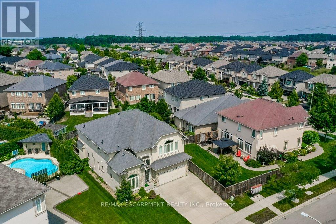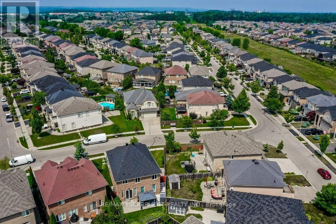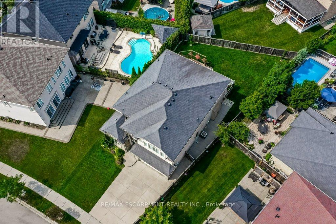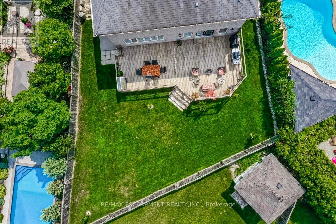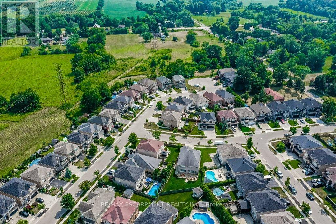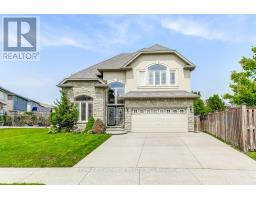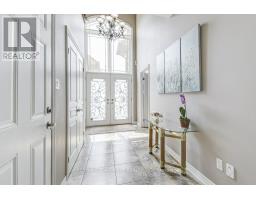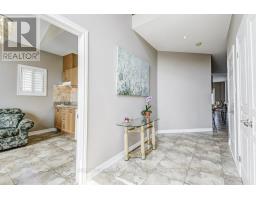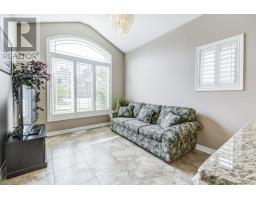6 Bedroom
5 Bathroom
3,000 - 3,500 ft2
Fireplace
Central Air Conditioning
Forced Air
$1,599,900
Rare find! Main level granny flat/nanny suite includes a private bedroom, full bathroom plus a living space with a kitchenette ideal for aging parents or live-in support. Spacious and perfectly suited for the evolving needs of todays modern family. This 2-storey beauty in Ancaster Meadowlands offers over 5000 square feet of finished living space. Premium sized lot. The heart of this impressive home is the open-concept gourmet kitchen and great room spanning the back of the home with wall-to-wall windows, quartz counters, a centre island, an abundance of cabinets, stainless steel appliances, gas fireplace and garden doors leading to the fully fenced backyard. Outdoor entertainers will love the large deck and amazing backyard. Hardwood floors, California shutters. Upstairs, four large bedrooms, two full baths and convenient second-floor laundry room. The basement has been transformed into an incredible space with heated floors, full kitchen with porcelain tile and a rough-in for an extra laundry (stackable washer/dryer). The separate entrance via the garage provides privacy, perfect for extended family, independent teens, adult children or long-stay guests. Whether you're a multigenerational household or simply want space that adapts to your lifestyle this home delivers unique versatility that is difficult to find. The garage is equipped with dedicated 20amp service for EV charging. Convenient to Meadowlands shopping hub which includes Costco, Sobeys Grocery Store, Cineplex plus several restaurants and stores. Easy access to LINC/403. Fair Park is located around the corner, popular for children and dog-lovers. Meadowlands community park is also close by: multi-purpose court, soccer fields, baseball diamond, accessible play structure and spray pad for cooling off & summer fun! (id:47351)
Property Details
|
MLS® Number
|
X12328711 |
|
Property Type
|
Single Family |
|
Community Name
|
Meadowlands |
|
Amenities Near By
|
Park, Schools |
|
Features
|
Irregular Lot Size, In-law Suite |
|
Parking Space Total
|
4 |
Building
|
Bathroom Total
|
5 |
|
Bedrooms Above Ground
|
5 |
|
Bedrooms Below Ground
|
1 |
|
Bedrooms Total
|
6 |
|
Age
|
16 To 30 Years |
|
Appliances
|
Central Vacuum, Range, Garburator, Cooktop, Dishwasher, Dryer, Freezer, Garage Door Opener, Microwave, Two Stoves, Washer, Two Refrigerators |
|
Basement Development
|
Finished |
|
Basement Type
|
N/a (finished) |
|
Construction Style Attachment
|
Detached |
|
Cooling Type
|
Central Air Conditioning |
|
Exterior Finish
|
Stone, Stucco |
|
Fireplace Present
|
Yes |
|
Foundation Type
|
Poured Concrete |
|
Half Bath Total
|
1 |
|
Heating Fuel
|
Natural Gas |
|
Heating Type
|
Forced Air |
|
Stories Total
|
2 |
|
Size Interior
|
3,000 - 3,500 Ft2 |
|
Type
|
House |
|
Utility Water
|
Municipal Water |
Parking
Land
|
Acreage
|
No |
|
Fence Type
|
Fenced Yard |
|
Land Amenities
|
Park, Schools |
|
Sewer
|
Sanitary Sewer |
|
Size Depth
|
114 Ft ,8 In |
|
Size Frontage
|
39 Ft ,3 In |
|
Size Irregular
|
39.3 X 114.7 Ft ; 32.98'x75.13'x114.71'x39.27'x108.18' |
|
Size Total Text
|
39.3 X 114.7 Ft ; 32.98'x75.13'x114.71'x39.27'x108.18' |
|
Zoning Description
|
R4-563 |
Rooms
| Level |
Type |
Length |
Width |
Dimensions |
|
Second Level |
Bedroom |
5.48 m |
5.46 m |
5.48 m x 5.46 m |
|
Second Level |
Bedroom |
4.55 m |
4.19 m |
4.55 m x 4.19 m |
|
Second Level |
Laundry Room |
3.02 m |
2.25 m |
3.02 m x 2.25 m |
|
Second Level |
Bathroom |
4.83 m |
2.54 m |
4.83 m x 2.54 m |
|
Second Level |
Primary Bedroom |
5.58 m |
4.63 m |
5.58 m x 4.63 m |
|
Second Level |
Bathroom |
6.15 m |
2.71 m |
6.15 m x 2.71 m |
|
Second Level |
Bedroom |
4.19 m |
3.12 m |
4.19 m x 3.12 m |
|
Basement |
Bathroom |
2.8 m |
1.71 m |
2.8 m x 1.71 m |
|
Basement |
Kitchen |
4.68 m |
3.58 m |
4.68 m x 3.58 m |
|
Basement |
Recreational, Games Room |
8.17 m |
5.63 m |
8.17 m x 5.63 m |
|
Basement |
Bedroom |
5.44 m |
4.95 m |
5.44 m x 4.95 m |
|
Main Level |
Great Room |
5.54 m |
5.26 m |
5.54 m x 5.26 m |
|
Main Level |
Kitchen |
5.61 m |
3.92 m |
5.61 m x 3.92 m |
|
Main Level |
Dining Room |
5.61 m |
2.17 m |
5.61 m x 2.17 m |
|
Main Level |
Bathroom |
2.2 m |
2.03 m |
2.2 m x 2.03 m |
|
Main Level |
Kitchen |
3.64 m |
3.01 m |
3.64 m x 3.01 m |
|
Main Level |
Bedroom 2 |
4.41 m |
4.16 m |
4.41 m x 4.16 m |
|
Main Level |
Bathroom |
|
|
Measurements not available |
https://www.realtor.ca/real-estate/28699181/33-lockman-drive-hamilton-meadowlands-meadowlands
