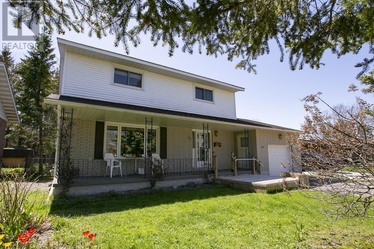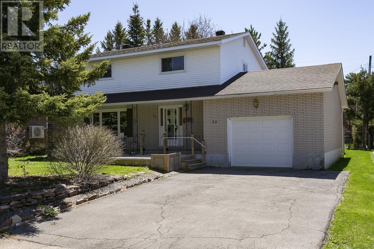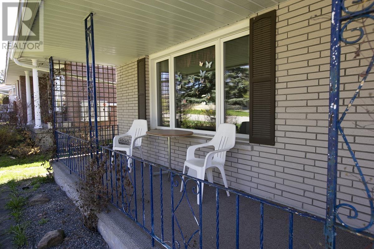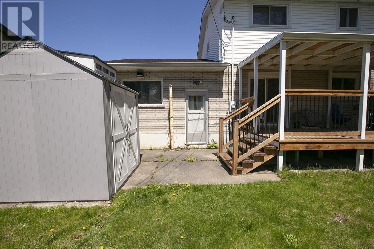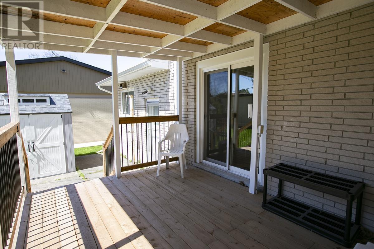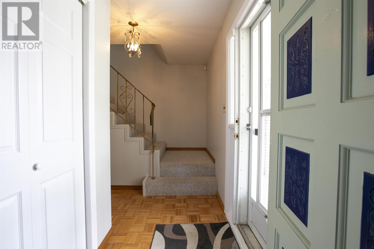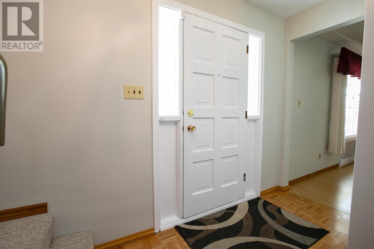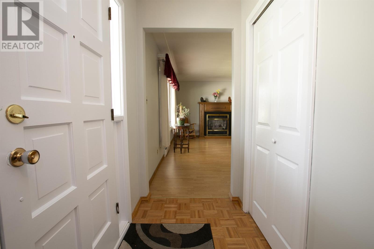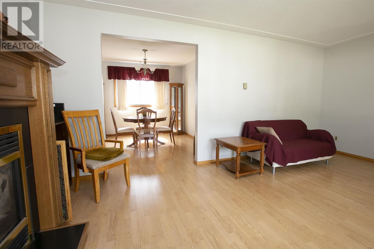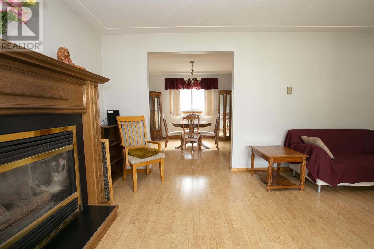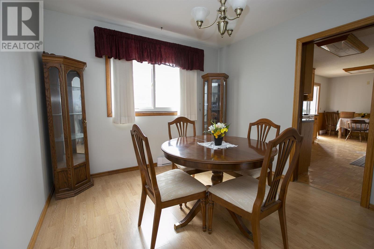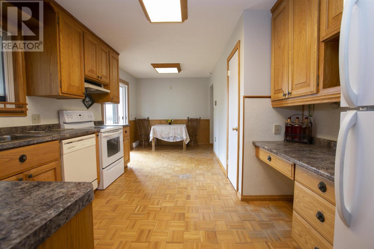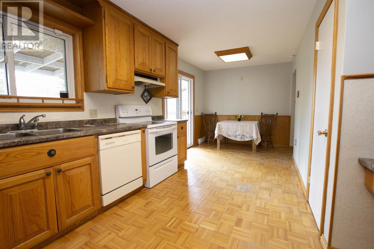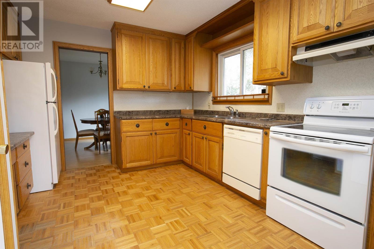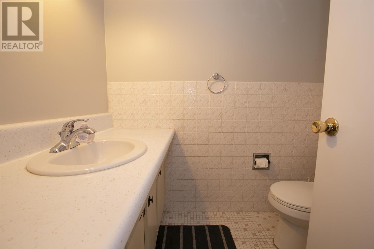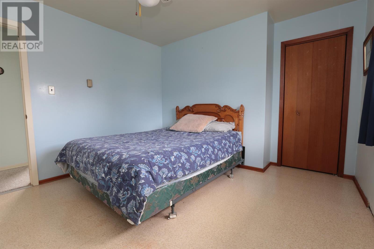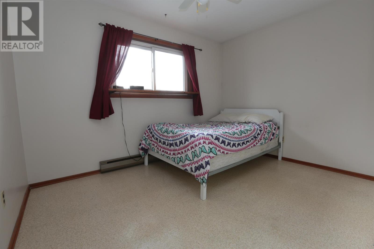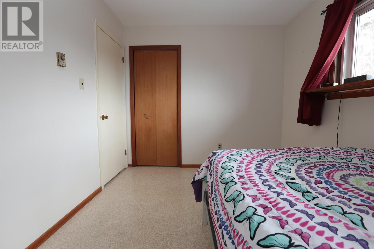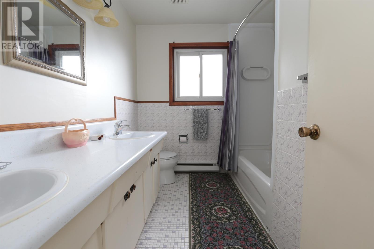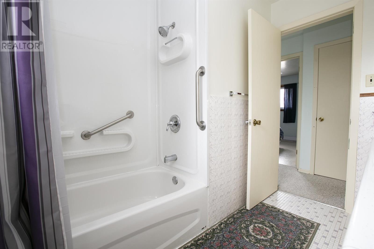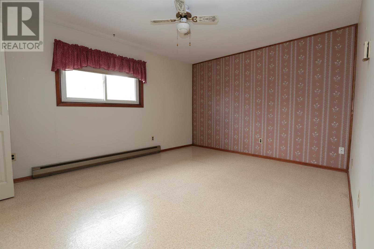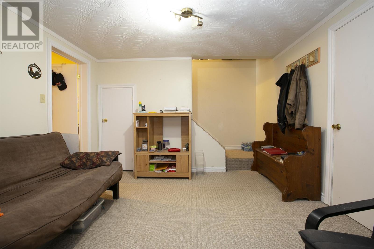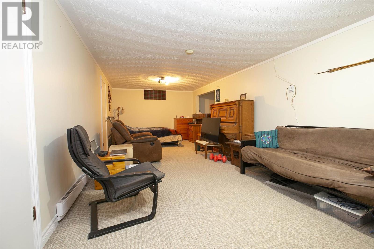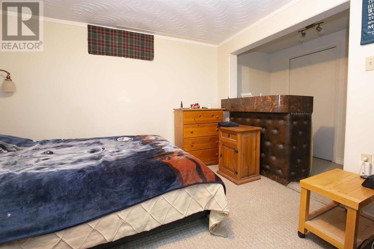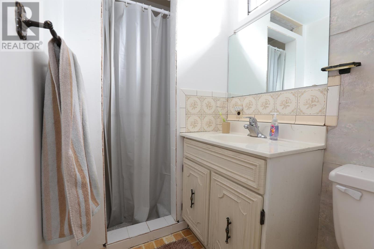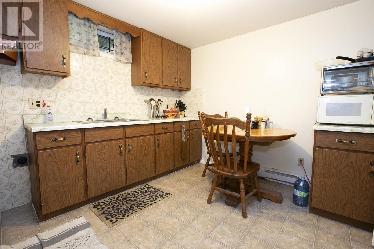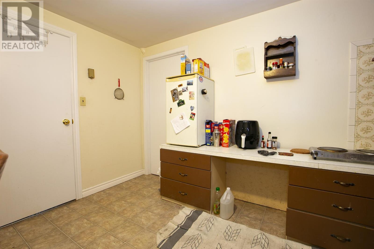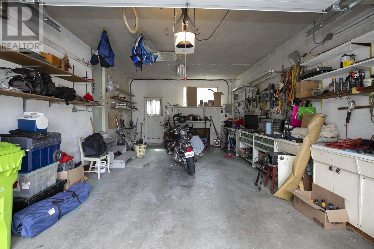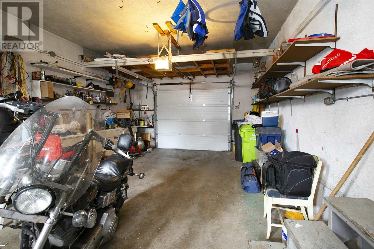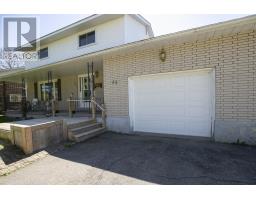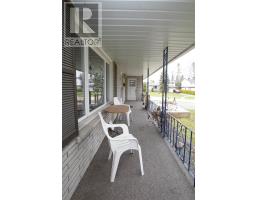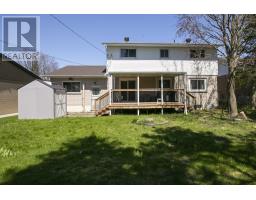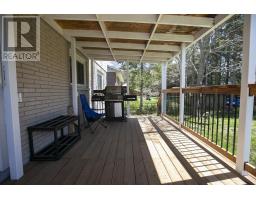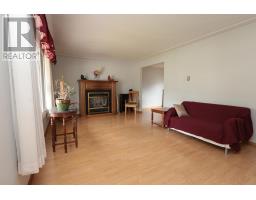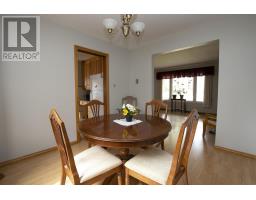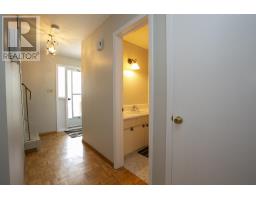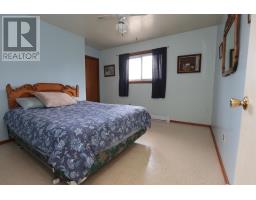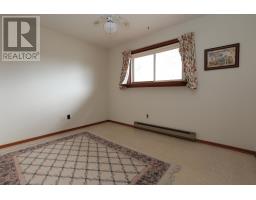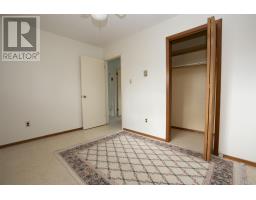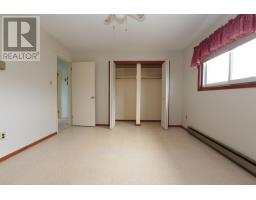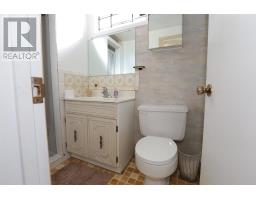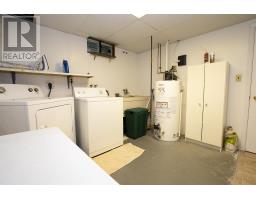4 Bedroom
3 Bathroom
1622
2 Level
Fireplace
$399,900
Wonderful large family home! Nestled in one of the Sault's most sought-after cul-de-sacs. This home offers 1622 sq feet with 3 baths & 4 generous-sized bedrooms on the same level. Spacious bright kitchen with sliders leading out to a modern large covered deck (2021) overlooking a private yard. Shingles (2021), patio doors, garage door, gas fireplace & all windows have been updated. A double driveway leads to an attached garage. The front veranda offers a serene setting overlooking the beautiful mature park-like neighbourhood. Located close to schools, parks & most amenities. Call today to view! (id:47351)
Property Details
|
MLS® Number
|
SM241028 |
|
Property Type
|
Single Family |
|
Community Name
|
Sault Ste. Marie |
|
Communication Type
|
High Speed Internet |
|
Community Features
|
Bus Route |
|
Features
|
Paved Driveway |
|
Structure
|
Deck |
Building
|
Bathroom Total
|
3 |
|
Bedrooms Above Ground
|
4 |
|
Bedrooms Total
|
4 |
|
Age
|
Over 26 Years |
|
Appliances
|
Dishwasher, Stove, Dryer, Window Coverings, Refrigerator, Washer |
|
Architectural Style
|
2 Level |
|
Basement Development
|
Finished |
|
Basement Type
|
Full (finished) |
|
Construction Style Attachment
|
Detached |
|
Exterior Finish
|
Brick |
|
Fireplace Present
|
Yes |
|
Fireplace Total
|
1 |
|
Foundation Type
|
Poured Concrete |
|
Half Bath Total
|
1 |
|
Heating Fuel
|
Electric, Natural Gas |
|
Stories Total
|
2 |
|
Size Interior
|
1622 |
|
Utility Water
|
Municipal Water |
Parking
Land
|
Access Type
|
Road Access |
|
Acreage
|
No |
|
Fence Type
|
Fenced Yard |
|
Sewer
|
Sanitary Sewer |
|
Size Depth
|
120 Ft |
|
Size Frontage
|
60.0000 |
|
Size Irregular
|
60 X 120 |
|
Size Total Text
|
60 X 120|under 1/2 Acre |
Rooms
| Level |
Type |
Length |
Width |
Dimensions |
|
Second Level |
Primary Bedroom |
|
|
14.2 x 11.7 |
|
Second Level |
Bedroom |
|
|
11.2 x 10.8 |
|
Second Level |
Bedroom |
|
|
11.7 x 9 |
|
Second Level |
Bedroom |
|
|
11.8 x 9 |
|
Second Level |
Bathroom |
|
|
8.11 x 4.11 |
|
Basement |
Bathroom |
|
|
8.7 x 4 |
|
Basement |
Recreation Room |
|
|
26.11 x 11.5 |
|
Basement |
Kitchen |
|
|
11.1 x 10.9 |
|
Basement |
Laundry Room |
|
|
11.2 x 10.4 |
|
Basement |
Cold Room |
|
|
26.11 x 4.5 |
|
Main Level |
Kitchen |
|
|
20.9 x 8.9 |
|
Main Level |
Living Room |
|
|
18 x 12.2 |
|
Main Level |
Dining Room |
|
|
11.3 x 10.2 |
|
Main Level |
Bathroom |
|
|
6 x 4 |
Utilities
|
Cable
|
Available |
|
Electricity
|
Available |
|
Natural Gas
|
Available |
|
Telephone
|
Available |
https://www.realtor.ca/real-estate/26863620/33-huntington-pk-sault-ste-marie-sault-ste-marie
