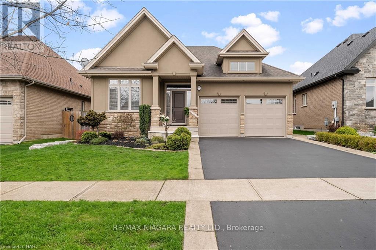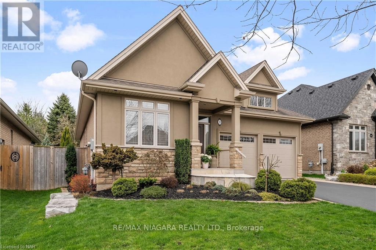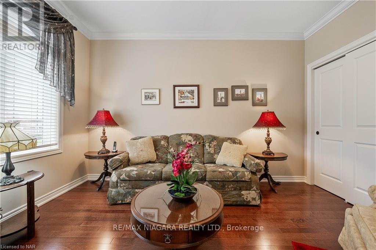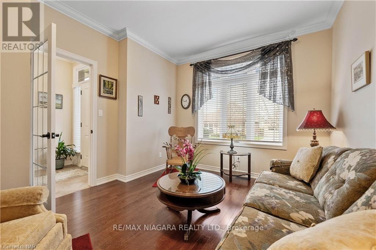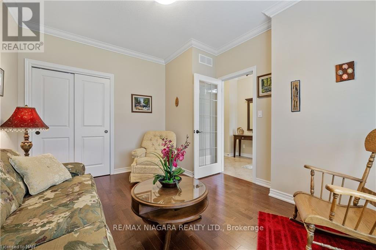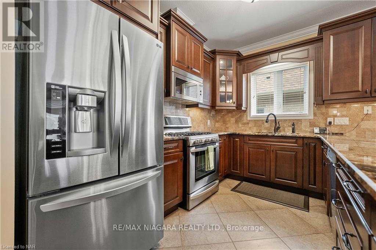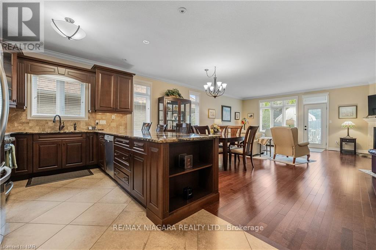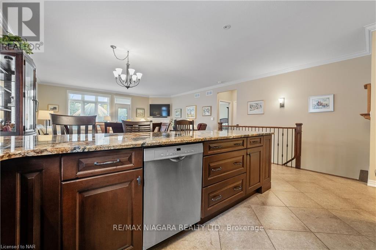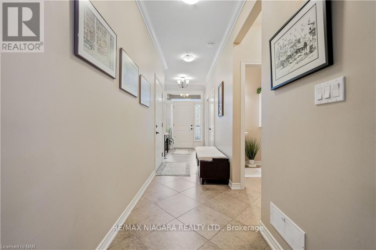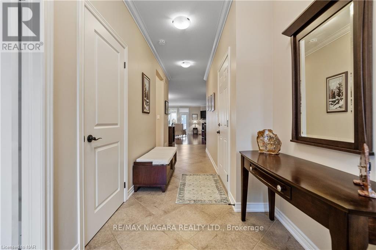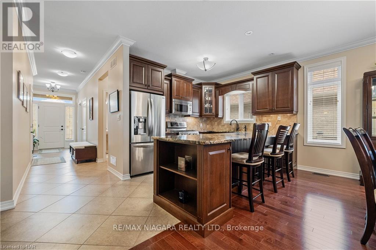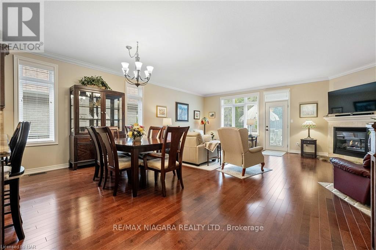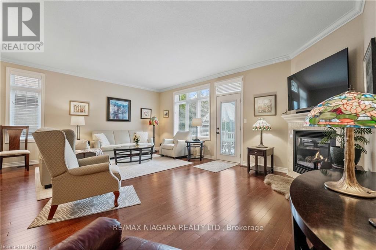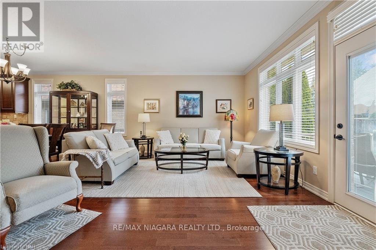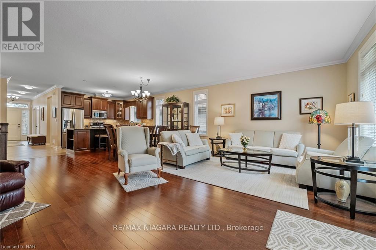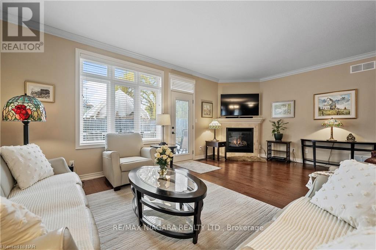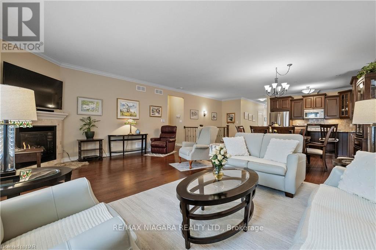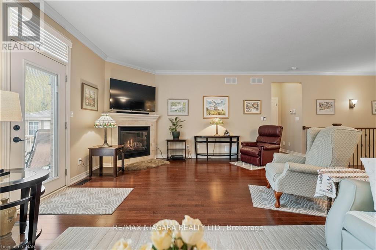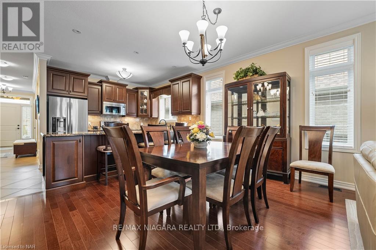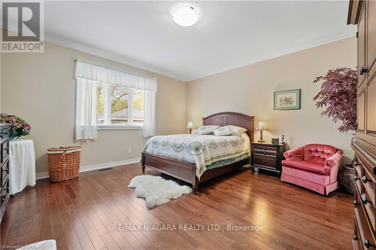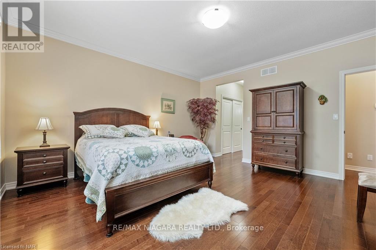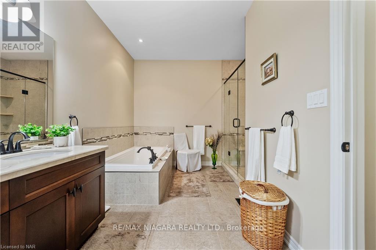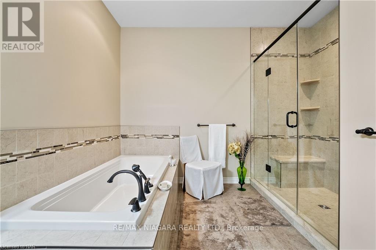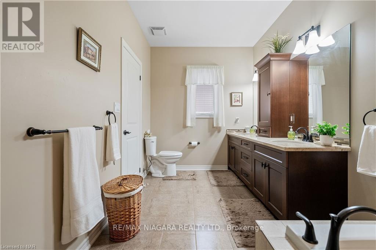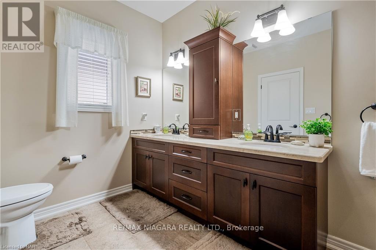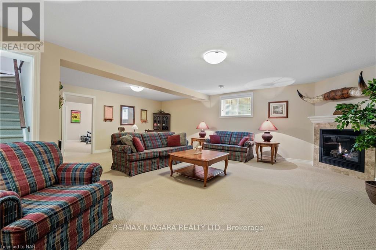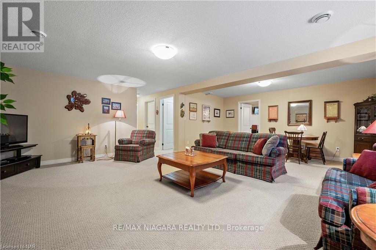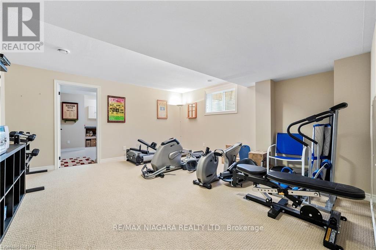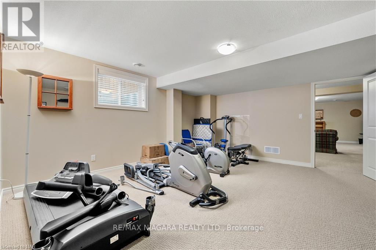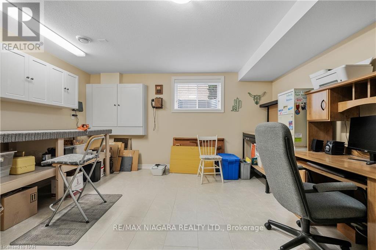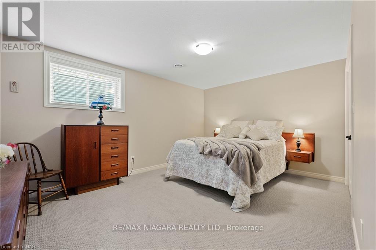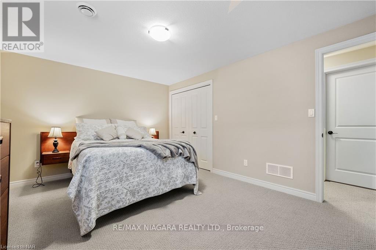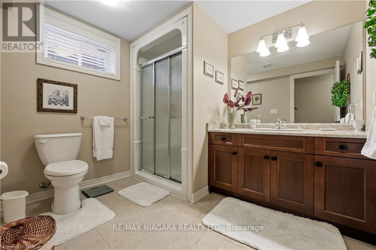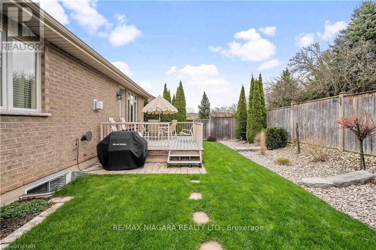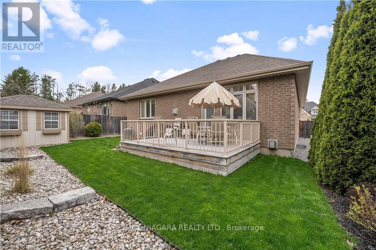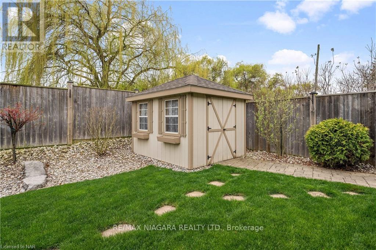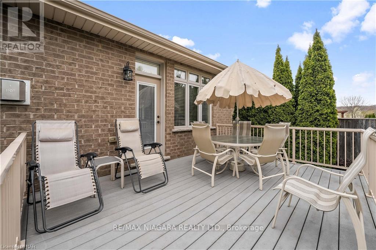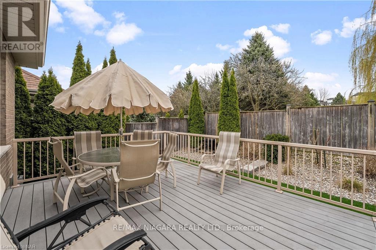3 Bedroom
3 Bathroom
Bungalow
Fireplace
Central Air Conditioning
Forced Air
$1,300,000
With undeniable curb appeal, located in the prestigious village of St. David's in Niagara-on-the-Lake, introducing you to low-maintenance luxury living. This home features approximately over 2700 sq/ft of finished living space, a double car garage, asphalt driveway, 3 bedrooms, 3 bathrooms, a FULLY finished basement, 2 gas fireplaces, a professionally landscaped yard, a shed, and an open-concept floor plan with luxury finishes throughout. As you enter the home, you will notice the attention to detail in this build, with tall ceilings featuring crown molding throughout the main floor. The main floor boasts 2 large bedrooms, 2 bathrooms, a main-floor laundry room, a custom kitchen, and a large living space perfect for hosting guests. The kitchen is beautifully designed with custom cabinets, stainless appliances, and a large peninsula, ideal for the inspired home chef. The oversized living room featuring the gas fireplace is perfect for all your hosting needs, and from here you can enter the composite deck overlooking the professionally landscaped backyard. The main floor primary suite offers a walk-in closet with built-ins and features a gorgeous 5 pc bath with a spa-like ensuite featuring a tiled glass shower. Extend your living space downstairs to the lower level, where you'll find a large finished rec room featuring a gas fireplace, an additional bedroom, a 3pc bathroom, and a bonus room. While the home is stunning, the fully fenced yard, which requires minimal maintenance, features gorgeous landscaping, a shed, a composite deck, a gas line for a BBQ, and the utmost privacy. In close proximity to trails, golf courses, wineries, restaurants, and QEW access. (id:47351)
Property Details
|
MLS® Number
|
X8261548 |
|
Property Type
|
Single Family |
|
Parking Space Total
|
4 |
Building
|
Bathroom Total
|
3 |
|
Bedrooms Above Ground
|
2 |
|
Bedrooms Below Ground
|
1 |
|
Bedrooms Total
|
3 |
|
Architectural Style
|
Bungalow |
|
Basement Development
|
Finished |
|
Basement Type
|
Full (finished) |
|
Construction Style Attachment
|
Detached |
|
Cooling Type
|
Central Air Conditioning |
|
Exterior Finish
|
Brick |
|
Fireplace Present
|
Yes |
|
Heating Fuel
|
Natural Gas |
|
Heating Type
|
Forced Air |
|
Stories Total
|
1 |
|
Type
|
House |
Parking
Land
|
Acreage
|
No |
|
Size Irregular
|
47.91 X 106.78 Ft |
|
Size Total Text
|
47.91 X 106.78 Ft |
Rooms
| Level |
Type |
Length |
Width |
Dimensions |
|
Basement |
Recreational, Games Room |
6.12 m |
7.37 m |
6.12 m x 7.37 m |
|
Basement |
Bedroom |
4.62 m |
3.4 m |
4.62 m x 3.4 m |
|
Basement |
Bathroom |
|
|
Measurements not available |
|
Basement |
Games Room |
4.78 m |
4.62 m |
4.78 m x 4.62 m |
|
Basement |
Other |
5.03 m |
4.27 m |
5.03 m x 4.27 m |
|
Main Level |
Bedroom |
4.62 m |
3.4 m |
4.62 m x 3.4 m |
|
Main Level |
Laundry Room |
2.26 m |
1.73 m |
2.26 m x 1.73 m |
|
Main Level |
Bathroom |
|
|
Measurements not available |
|
Main Level |
Kitchen |
3.35 m |
2.97 m |
3.35 m x 2.97 m |
|
Main Level |
Living Room |
6.17 m |
7.16 m |
6.17 m x 7.16 m |
|
Main Level |
Primary Bedroom |
4.65 m |
4.65 m |
4.65 m x 4.65 m |
https://www.realtor.ca/real-estate/26788498/33-hickory-ave-niagara-on-the-lake
