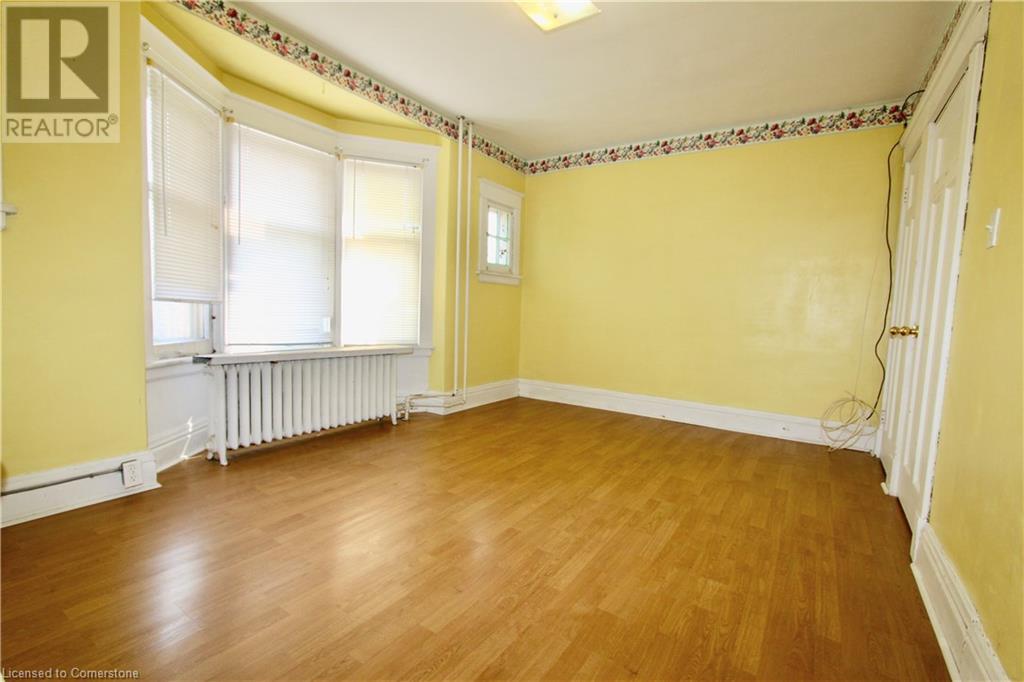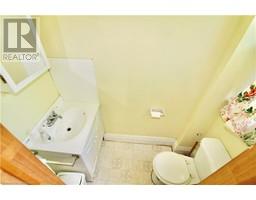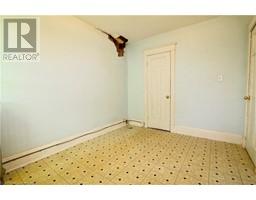4 Bedroom
2 Bathroom
1,580 ft2
None
Hot Water Radiator Heat
$409,900
Tucked away on a quiet dead-end street near vibrant Gage Park, this solid 2.5-storey brick home offers an exciting opportunity for the right buyer looking to build equity. Featuring 3+1 bedrooms, 1.5 baths, and a generous kitchen footprint, this home is structurally sound but requires substantial updates throughout—including kitchen, bathrooms, flooring, and cosmetic improvements. The main floor offers a spacious layout with a 2-piece powder room, while the upper level has three bedrooms and a 4-piece bath. A bonus room on the third level offers flexible space for an additional bedroom, office, or creative retreat. The deep backyard is overgrown but holds promise with some vision and work. Access to a rear laneway provides private parking for two cars—a valuable bonus in the area. While the home is near active railway tracks. This aggressively priced property presents a fantastic canvas for a full renovation, flip, or long-term family home. Gas boiler heating with radiator distribution. Basement is unfinished and ready for storage or potential finishing. Looking for your next project? This could be the one. (id:47351)
Property Details
|
MLS® Number
|
40738715 |
|
Property Type
|
Single Family |
|
Amenities Near By
|
Hospital, Park, Place Of Worship, Playground, Public Transit, Schools, Shopping |
|
Community Features
|
Community Centre |
|
Equipment Type
|
Water Heater |
|
Features
|
Cul-de-sac, Southern Exposure |
|
Parking Space Total
|
2 |
|
Rental Equipment Type
|
Water Heater |
|
Structure
|
Porch |
Building
|
Bathroom Total
|
2 |
|
Bedrooms Above Ground
|
4 |
|
Bedrooms Total
|
4 |
|
Appliances
|
Dryer, Refrigerator, Stove, Water Meter, Washer |
|
Basement Development
|
Unfinished |
|
Basement Type
|
Full (unfinished) |
|
Constructed Date
|
1918 |
|
Construction Style Attachment
|
Detached |
|
Cooling Type
|
None |
|
Exterior Finish
|
Aluminum Siding, Brick Veneer, Metal |
|
Half Bath Total
|
1 |
|
Heating Type
|
Hot Water Radiator Heat |
|
Stories Total
|
3 |
|
Size Interior
|
1,580 Ft2 |
|
Type
|
House |
|
Utility Water
|
Municipal Water |
Land
|
Acreage
|
No |
|
Land Amenities
|
Hospital, Park, Place Of Worship, Playground, Public Transit, Schools, Shopping |
|
Sewer
|
Municipal Sewage System |
|
Size Depth
|
117 Ft |
|
Size Frontage
|
21 Ft |
|
Size Irregular
|
0.06 |
|
Size Total
|
0.06 Ac|under 1/2 Acre |
|
Size Total Text
|
0.06 Ac|under 1/2 Acre |
|
Zoning Description
|
D |
Rooms
| Level |
Type |
Length |
Width |
Dimensions |
|
Second Level |
4pc Bathroom |
|
|
Measurements not available |
|
Second Level |
Primary Bedroom |
|
|
14'10'' x 9'8'' |
|
Second Level |
Bedroom |
|
|
10'0'' x 8'6'' |
|
Second Level |
Bedroom |
|
|
11'0'' x 8'6'' |
|
Third Level |
Other |
|
|
16'6'' x 8'7'' |
|
Third Level |
Bedroom |
|
|
17'6'' x 8'7'' |
|
Basement |
Workshop |
|
|
Measurements not available |
|
Basement |
Storage |
|
|
Measurements not available |
|
Basement |
Laundry Room |
|
|
Measurements not available |
|
Main Level |
2pc Bathroom |
|
|
Measurements not available |
|
Main Level |
Kitchen |
|
|
11'6'' x 9'6'' |
|
Main Level |
Dining Room |
|
|
12'8'' x 11'6'' |
|
Main Level |
Living Room |
|
|
10'6'' x 10'6'' |
|
Main Level |
Foyer |
|
|
Measurements not available |
https://www.realtor.ca/real-estate/28436804/33-elm-street-hamilton












































































