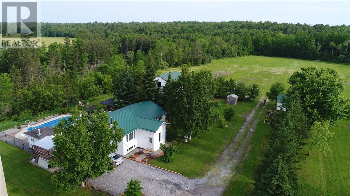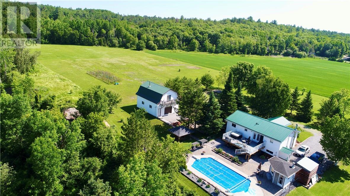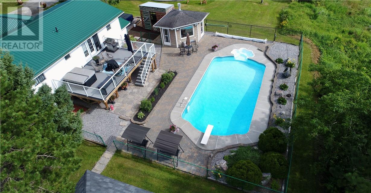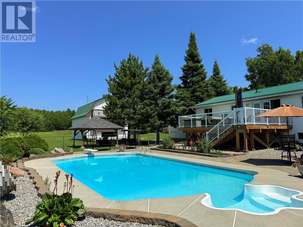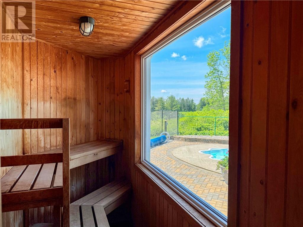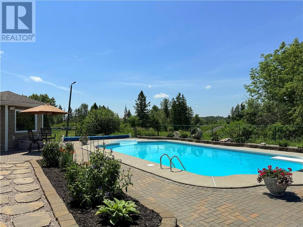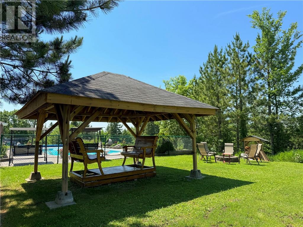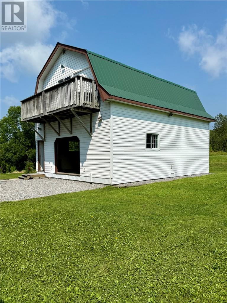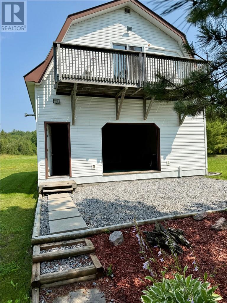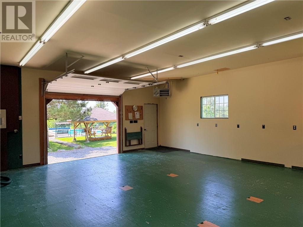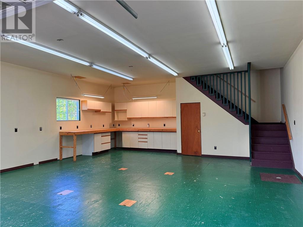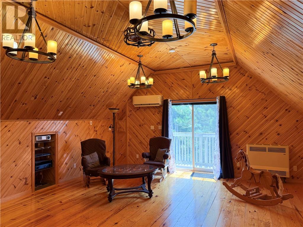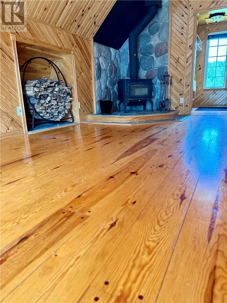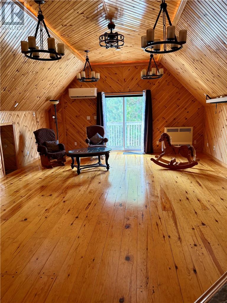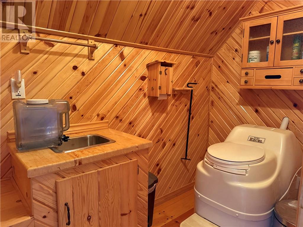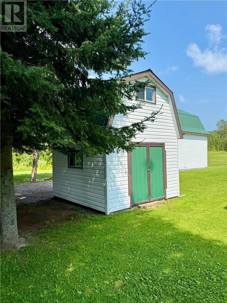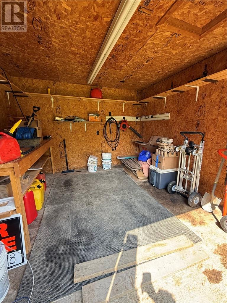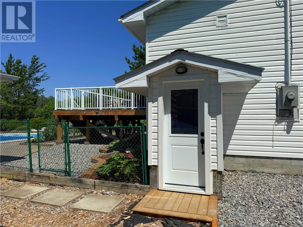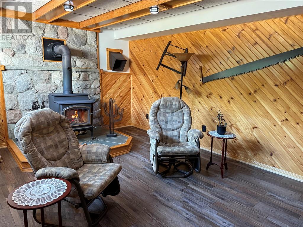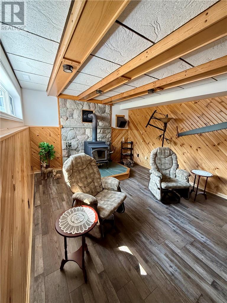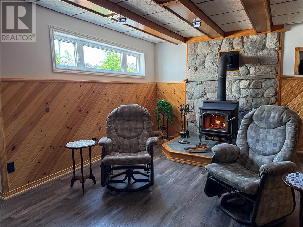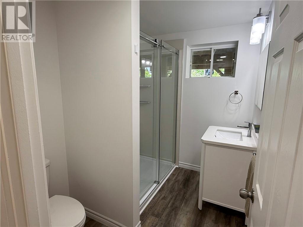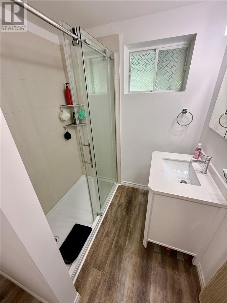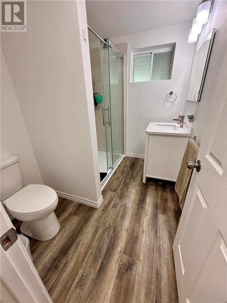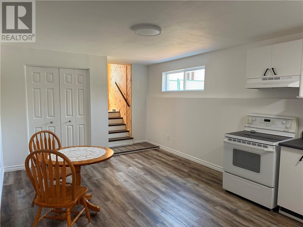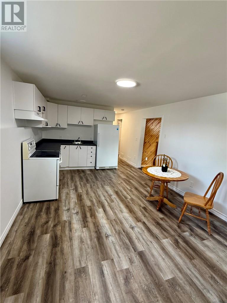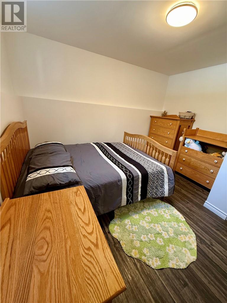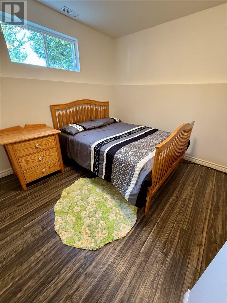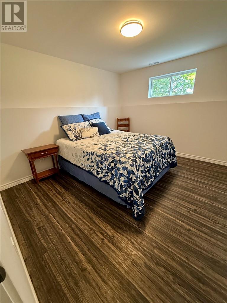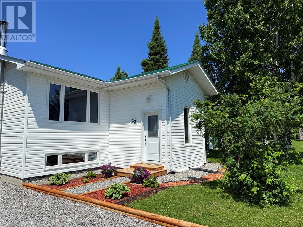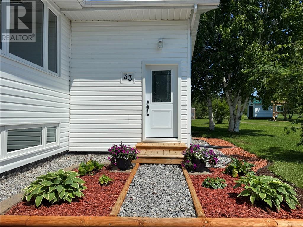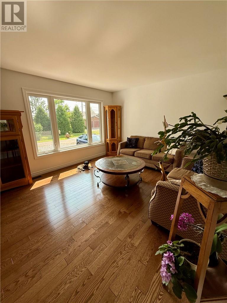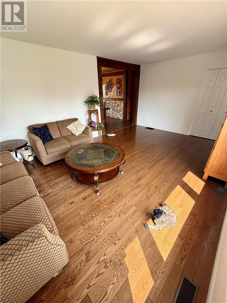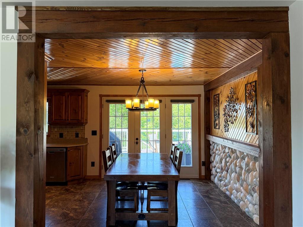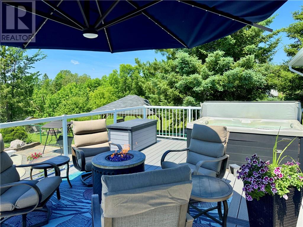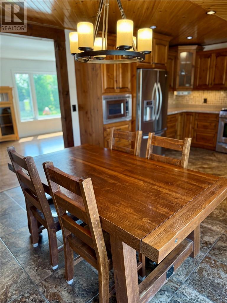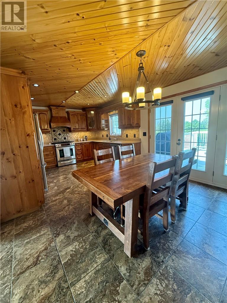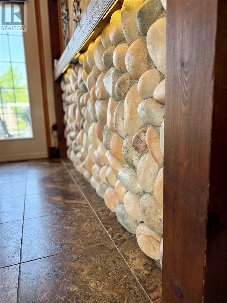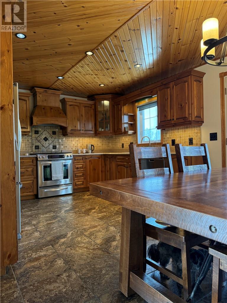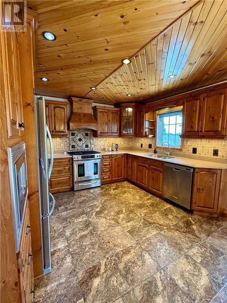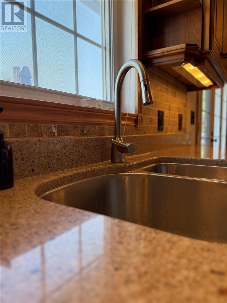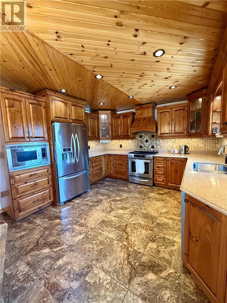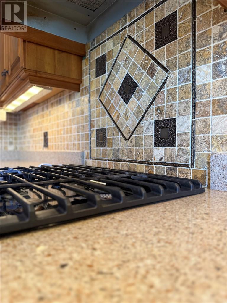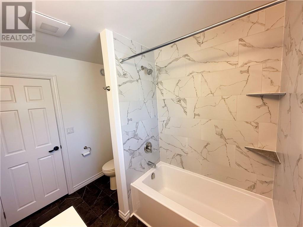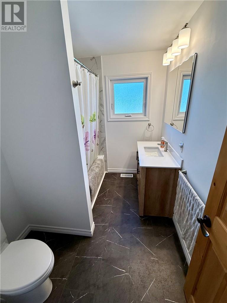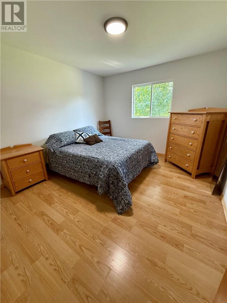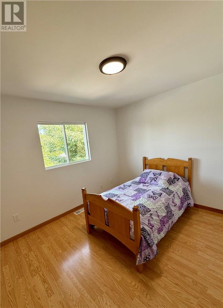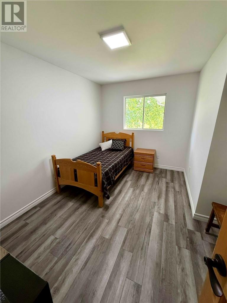5 Bedroom
2 Bathroom
Pool, Inground Pool
Central Air Conditioning
Forced Air
Acreage
$899,000
Experience luxury country living with in-town convenience in this rare, fully renovated home on a beautifully treed lot, just shy of 5 acres in Verner. This exceptional 5-bedroom, 2-bathroom home is move-in ready and features a fully finished lower level with separate entrance, laundry and second kitchen, perfect for an in-law suite or rental opportunity. Step into a custom interior finished with white pine accents, a woodstove for cozy evenings, and a high-end kitchen boasting quartz countertops and main floor laundry hookups. Enjoy outdoor entertaining with french door opening to a 16' x 24' composite deck, hot tub, sauna, and a stunning 18' x 36' heated in-ground pool. A heated 24' x 32' shop with 10' ceilings, a finished loft (with woodstove, pine walls and air conditioned), and a brand-new heater in the shop which is ideal for tradespeople, hobbyists, or small business owners. Additionally, there is an insulated 12' x 12' shed with electricity and a charming 12' x 10' sun shelter with a custom gliding swing. Municipal water, sewer, natural gas, new windows, doors, furnace, and steel roof make this property as functional as it is beautiful. (id:47351)
Property Details
|
MLS® Number
|
2123793 |
|
Property Type
|
Single Family |
|
Equipment Type
|
Water Heater |
|
Pool Type
|
Pool, Inground Pool |
|
Rental Equipment Type
|
Water Heater |
|
Road Type
|
No Thru Road |
|
Structure
|
Shed |
Building
|
Bathroom Total
|
2 |
|
Bedrooms Total
|
5 |
|
Appliances
|
Sauna |
|
Basement Type
|
Full |
|
Cooling Type
|
Central Air Conditioning |
|
Heating Type
|
Forced Air |
|
Roof Material
|
Metal |
|
Roof Style
|
Unknown |
|
Type
|
House |
|
Utility Water
|
Municipal Water |
Parking
Land
|
Acreage
|
Yes |
|
Sewer
|
Municipal Sewage System |
|
Size Total Text
|
3 - 10 Acres |
|
Zoning Description
|
Ru |
Rooms
| Level |
Type |
Length |
Width |
Dimensions |
|
Lower Level |
Bedroom |
|
|
10'5"" x IRREGULAR |
|
Lower Level |
Bedroom |
|
|
12' x 10'7"" |
|
Lower Level |
Eat In Kitchen |
|
|
15'4"" x 11'8"" |
|
Lower Level |
Living Room |
|
|
18""4' x 11'8"" |
|
Main Level |
Living Room |
|
|
18'8"" x 12'3"" |
|
Main Level |
Eat In Kitchen |
|
|
19'1"" x IRREGULAR |
|
Main Level |
Primary Bedroom |
|
|
12'3"" x 10'11"" |
|
Main Level |
Bedroom |
|
|
12'4"" x 8'3"" |
|
Main Level |
Bedroom |
|
|
10'11"" x 9'11"" |
https://www.realtor.ca/real-estate/28659587/33-dubeau-verner
