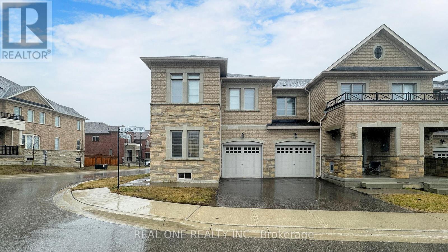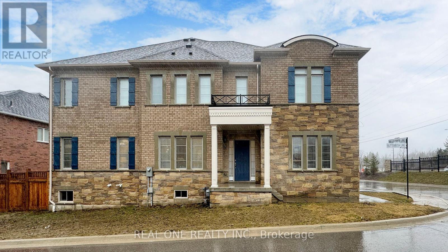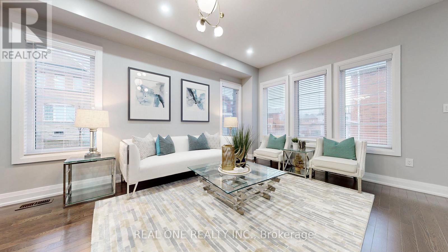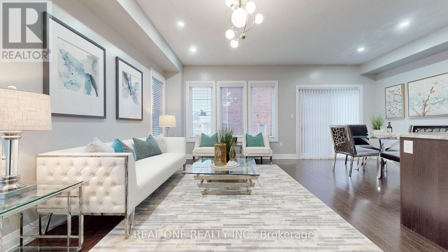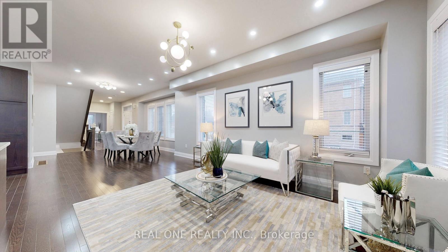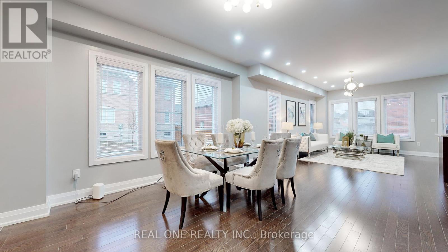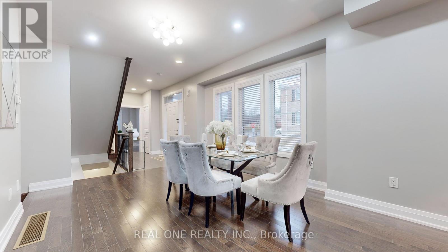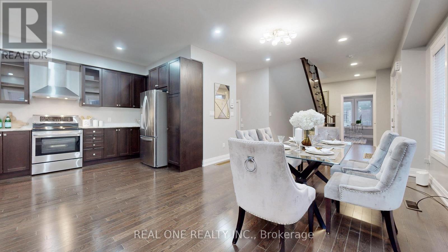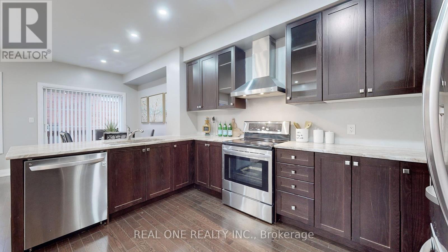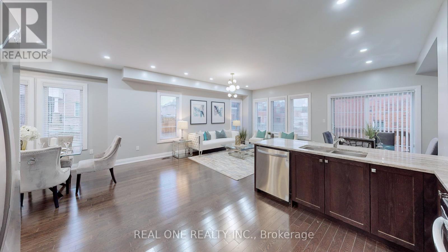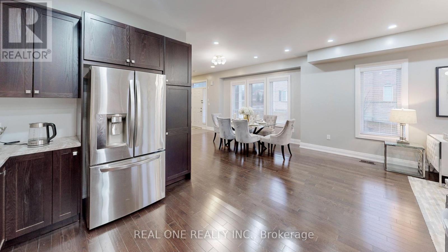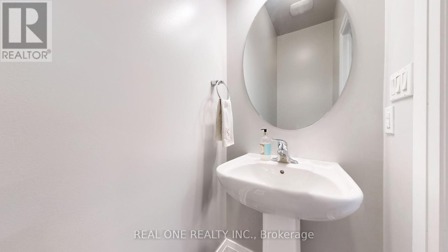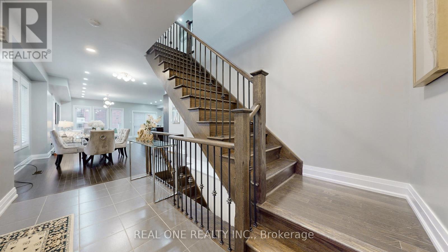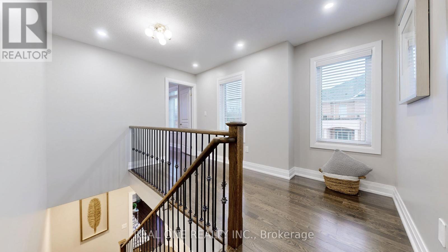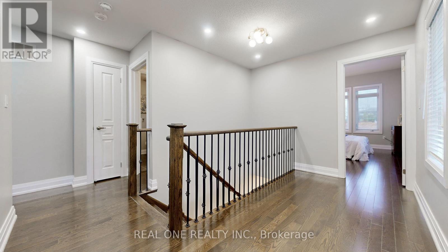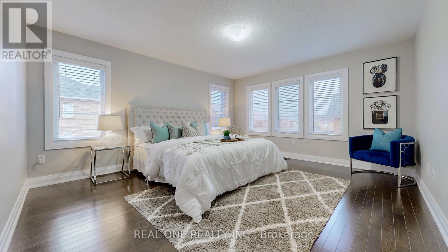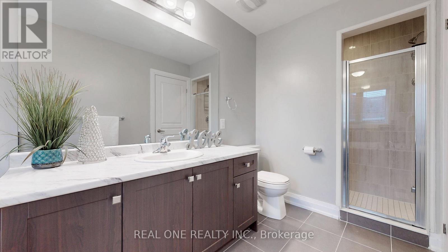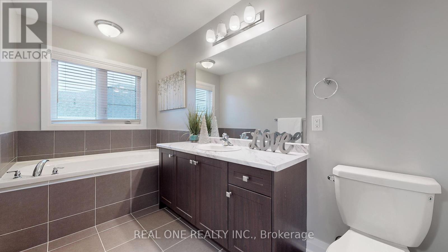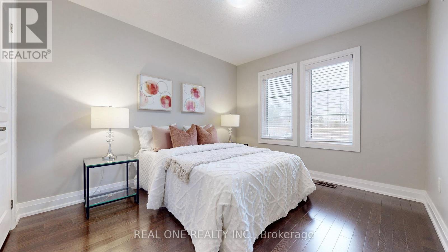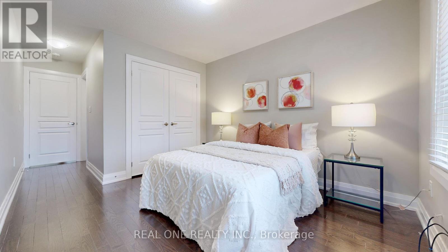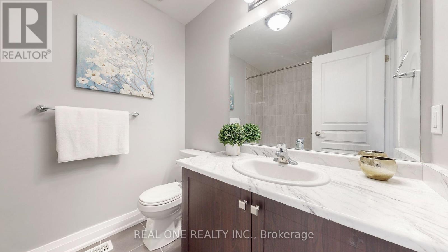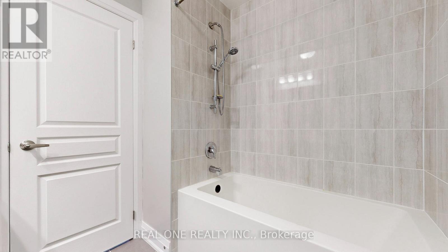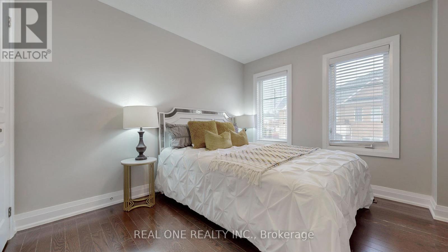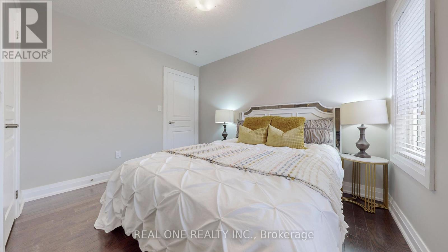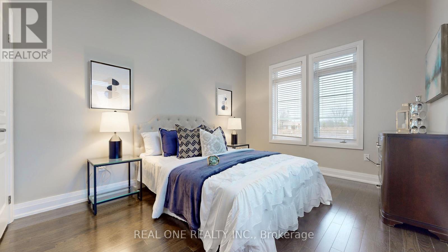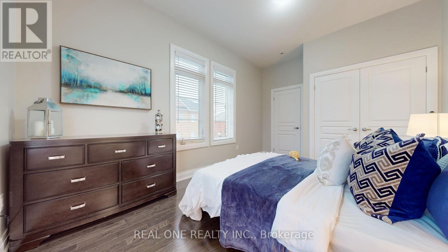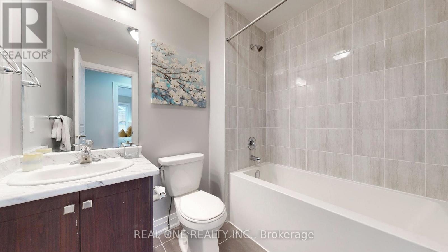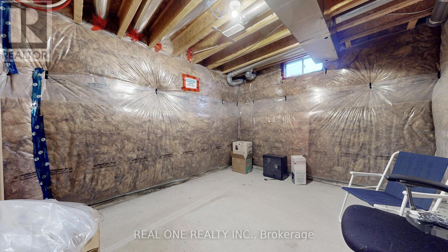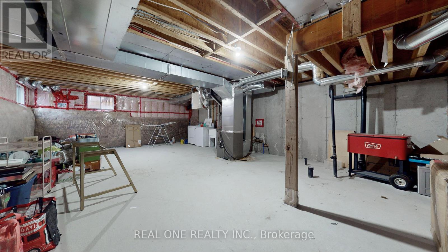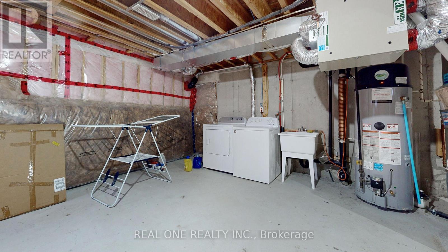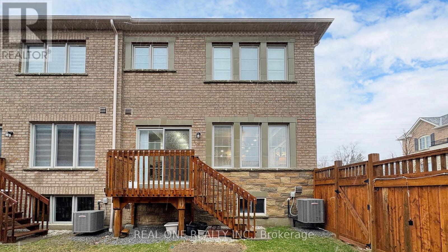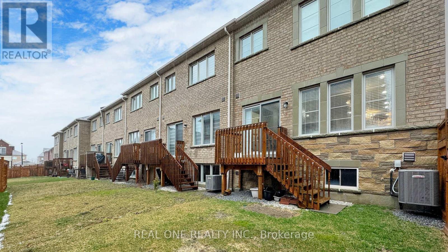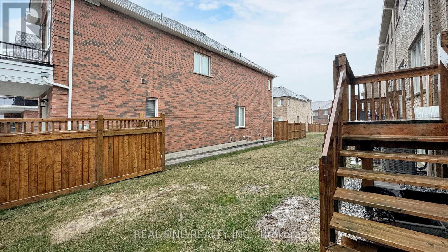5 Bedroom
4 Bathroom
Fireplace
Central Air Conditioning
Forced Air
$3,800 Monthly
Full Sunlight 5 Years End Unit 4 Bedrooms Town Home In Prestigious Oak Knoll Community. 2270 Sq Feet. 9 Ft Ceiling On Main Floor. Open Concept, Kitchen W/Granite Countertop, Upgarded Hardwood Floor. Stainless Steel Appliances & Backsplash. Master W/5 Pc Ensuite & W/I Closet! 3 Washrooms in 2nd Floor With 2 Ensuite Bedrooms & other 2 Bedrooms share 1 Washroom. Fully Functional Layout. More Living Space In The Basement Can be Custom Design. Mins To Go Station, Near Hwy 404, Lake Wilcox, Oak Ridges Community Center. 10 Mins Drive To St.Andrew's College. **** EXTRAS **** Range,Fridge,Dishwasher,Washer/Dryer,Furnace & Central Air, All Light Fixtures & Window blinds. (id:47351)
Property Details
|
MLS® Number
|
N8260928 |
|
Property Type
|
Single Family |
|
Community Name
|
Oak Ridges |
|
Parking Space Total
|
3 |
Building
|
Bathroom Total
|
4 |
|
Bedrooms Above Ground
|
4 |
|
Bedrooms Below Ground
|
1 |
|
Bedrooms Total
|
5 |
|
Basement Development
|
Unfinished |
|
Basement Type
|
Full (unfinished) |
|
Construction Style Attachment
|
Attached |
|
Cooling Type
|
Central Air Conditioning |
|
Exterior Finish
|
Brick, Stone |
|
Fireplace Present
|
Yes |
|
Heating Fuel
|
Natural Gas |
|
Heating Type
|
Forced Air |
|
Stories Total
|
2 |
|
Type
|
Row / Townhouse |
Parking
Land
|
Acreage
|
No |
|
Size Irregular
|
36 X 96 Ft |
|
Size Total Text
|
36 X 96 Ft |
Rooms
| Level |
Type |
Length |
Width |
Dimensions |
|
Second Level |
Primary Bedroom |
|
|
Measurements not available |
|
Second Level |
Bedroom 2 |
|
|
Measurements not available |
|
Second Level |
Bedroom 3 |
|
|
Measurements not available |
|
Second Level |
Bedroom 4 |
|
|
Measurements not available |
|
Main Level |
Foyer |
|
|
Measurements not available |
|
Main Level |
Living Room |
|
|
Measurements not available |
|
Main Level |
Kitchen |
|
|
Measurements not available |
|
Main Level |
Family Room |
|
|
Measurements not available |
https://www.realtor.ca/real-estate/26787078/33-bellflower-lane-richmond-hill-oak-ridges
