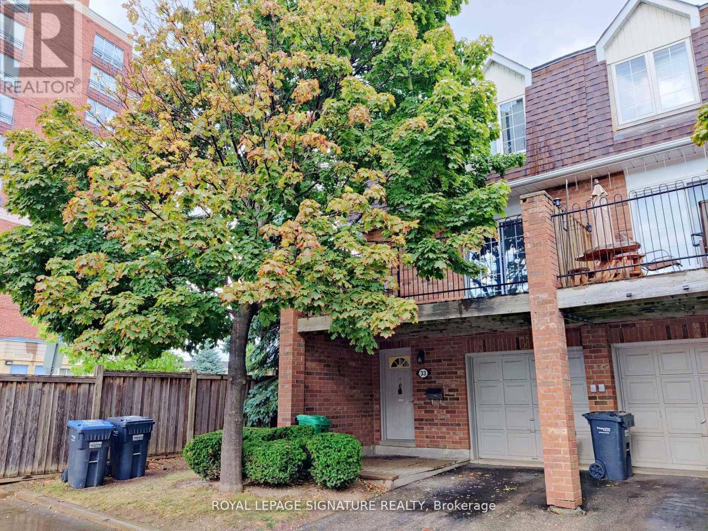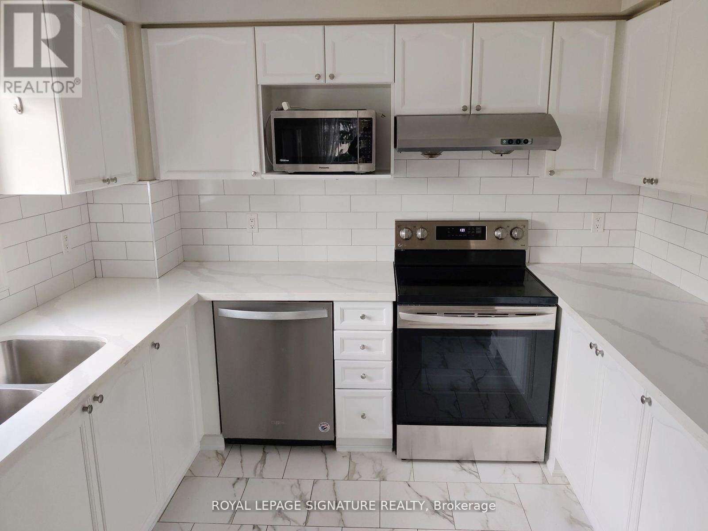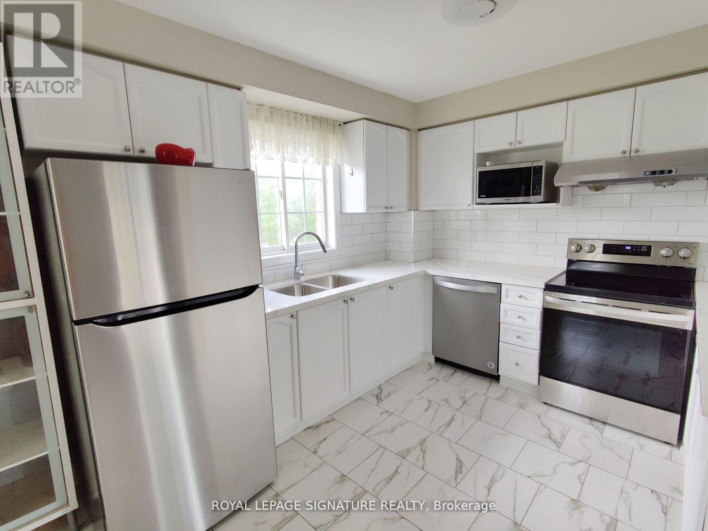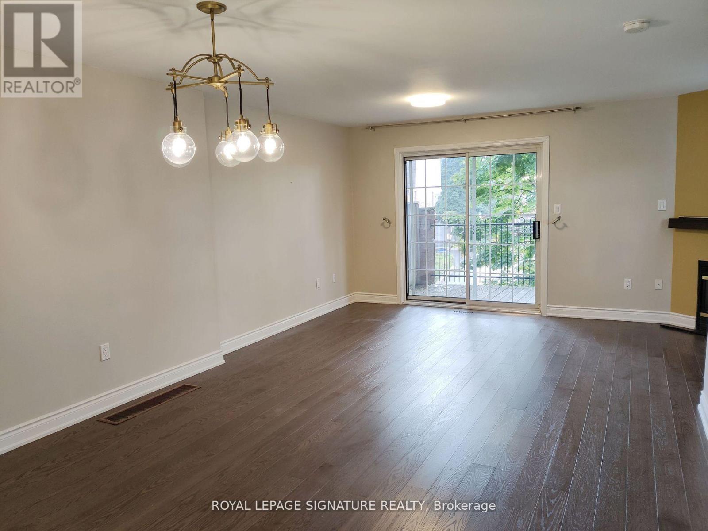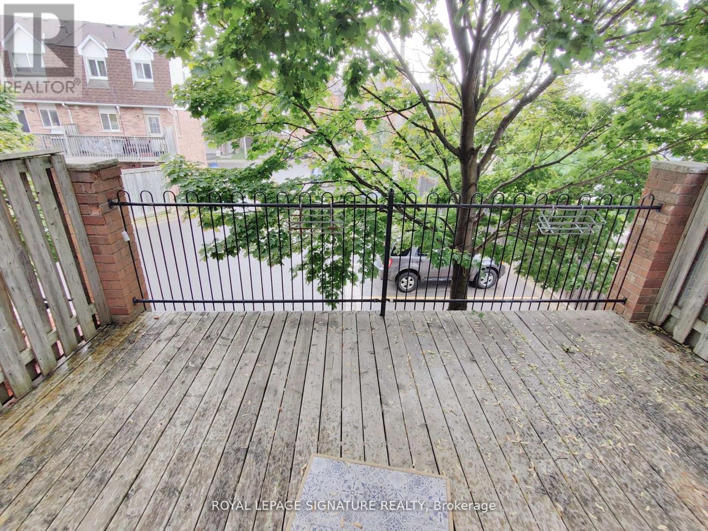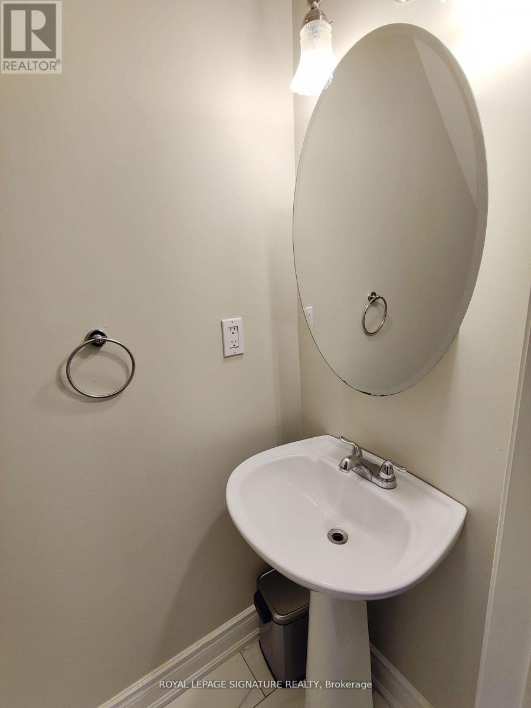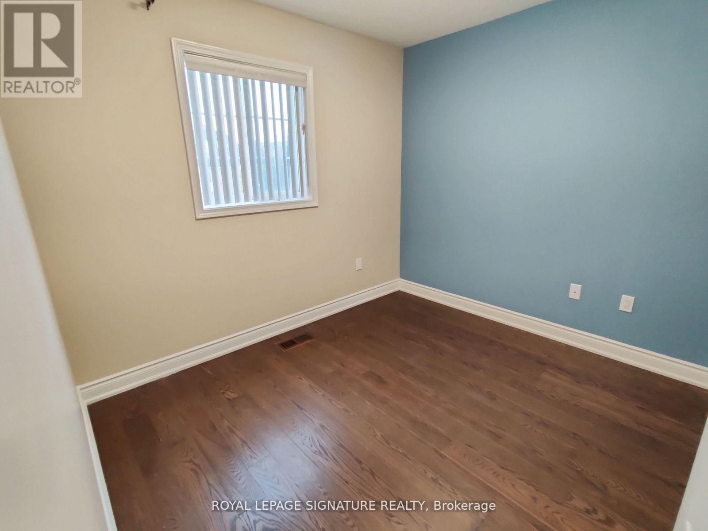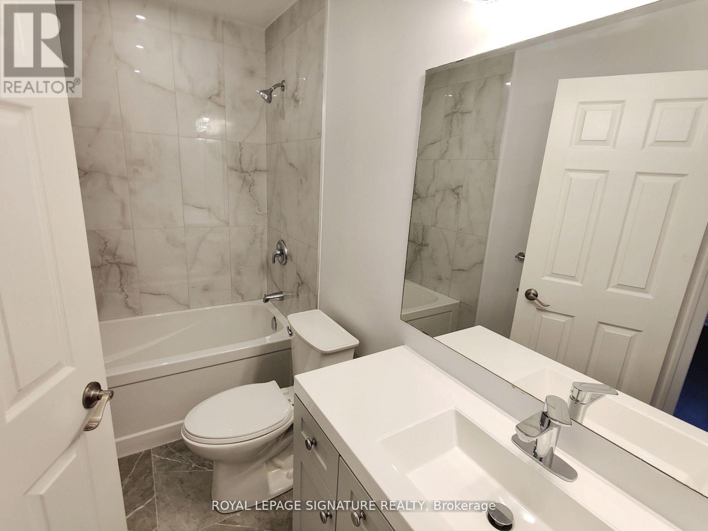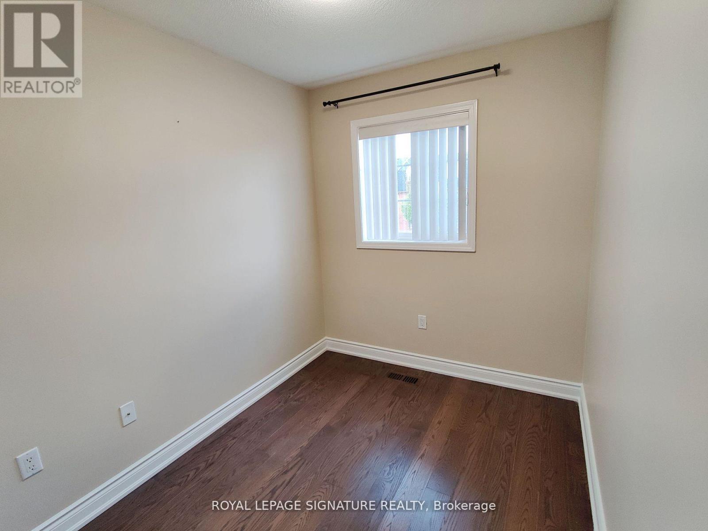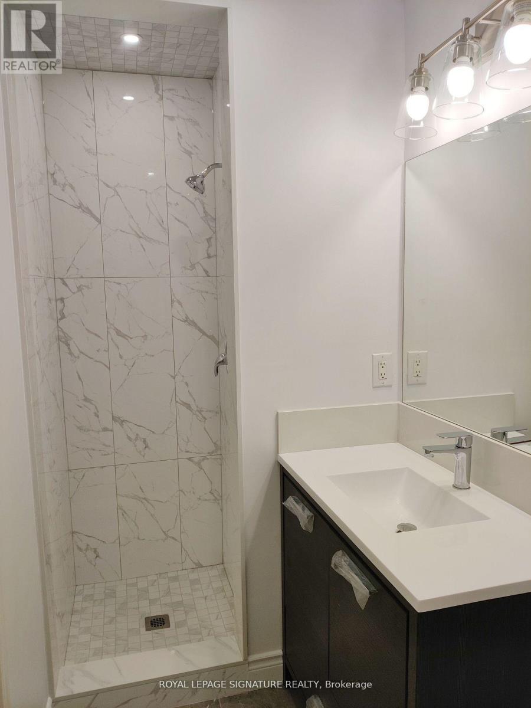3 Bedroom
3 Bathroom
1,200 - 1,399 ft2
Central Air Conditioning
Forced Air
$3,099 Monthly
This well-appointed executive end-unit townhome is located in a prime Mississauga location. The home features a kitchen with granite countertops and a stylish backsplash. You'll find beautiful flooring throughout. Enjoy the huge balcony with its mature trees and professional landscaping, offering a great space for outdoor relaxation. The unit includes a full garage with direct entry into the home. You can't beat this location-it's just a short walk from the Erindale GO station, Roseborough Centre. (id:47351)
Property Details
|
MLS® Number
|
W12452800 |
|
Property Type
|
Single Family |
|
Community Name
|
East Credit |
|
Amenities Near By
|
Park, Public Transit, Schools |
|
Community Features
|
Pet Restrictions |
|
Equipment Type
|
Water Heater |
|
Features
|
Balcony |
|
Parking Space Total
|
2 |
|
Rental Equipment Type
|
Water Heater |
Building
|
Bathroom Total
|
3 |
|
Bedrooms Above Ground
|
3 |
|
Bedrooms Total
|
3 |
|
Appliances
|
Dishwasher, Dryer, Oven, Washer, Refrigerator |
|
Cooling Type
|
Central Air Conditioning |
|
Exterior Finish
|
Brick |
|
Half Bath Total
|
1 |
|
Heating Fuel
|
Natural Gas |
|
Heating Type
|
Forced Air |
|
Stories Total
|
3 |
|
Size Interior
|
1,200 - 1,399 Ft2 |
|
Type
|
Row / Townhouse |
Parking
Land
|
Acreage
|
No |
|
Land Amenities
|
Park, Public Transit, Schools |
Rooms
| Level |
Type |
Length |
Width |
Dimensions |
|
Main Level |
Living Room |
3.25 m |
6.03 m |
3.25 m x 6.03 m |
|
Main Level |
Kitchen |
5.05 m |
2.1 m |
5.05 m x 2.1 m |
|
Upper Level |
Primary Bedroom |
5.76 m |
3.53 m |
5.76 m x 3.53 m |
|
Upper Level |
Bedroom 2 |
4.09 m |
2.45 m |
4.09 m x 2.45 m |
https://www.realtor.ca/real-estate/28968574/33-1525-south-parade-court-mississauga-east-credit-east-credit
