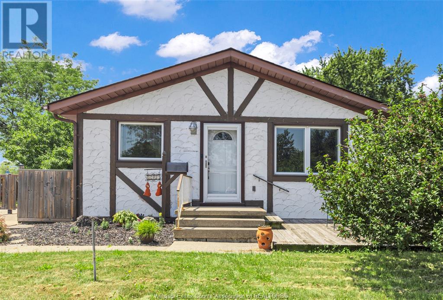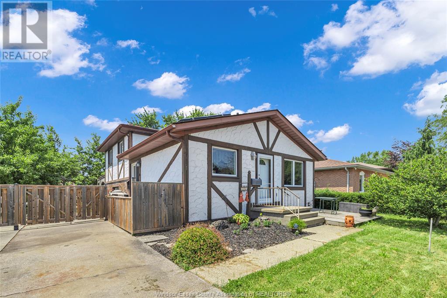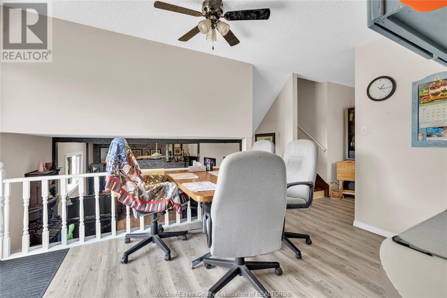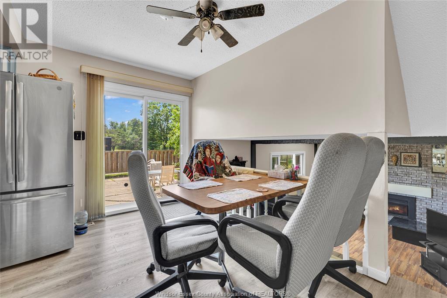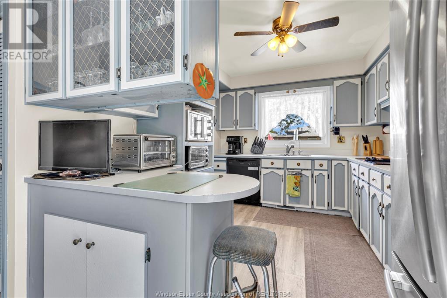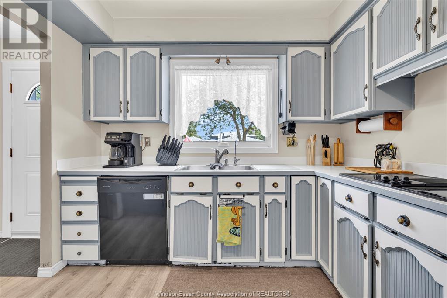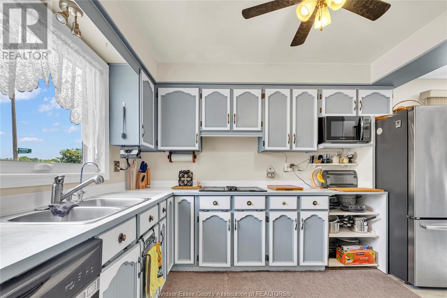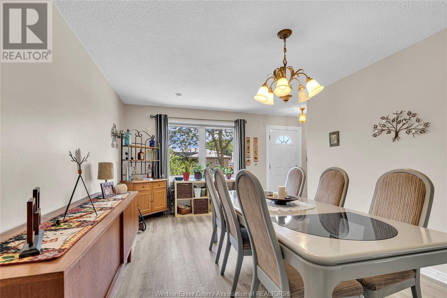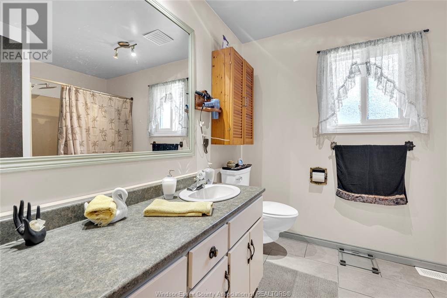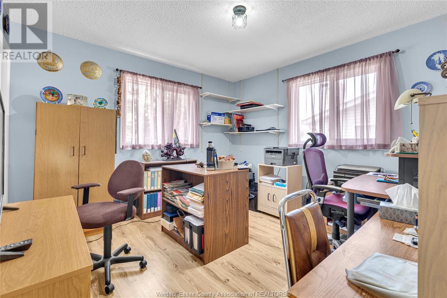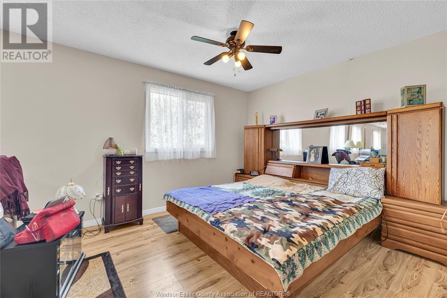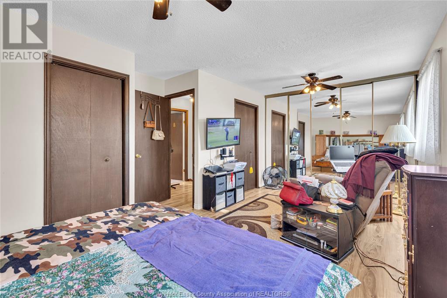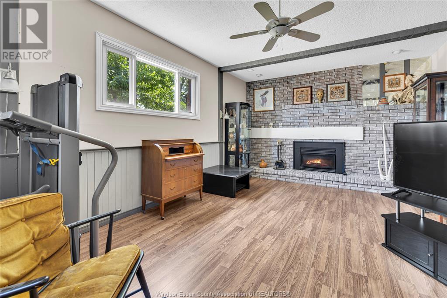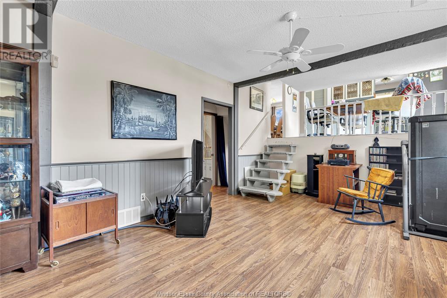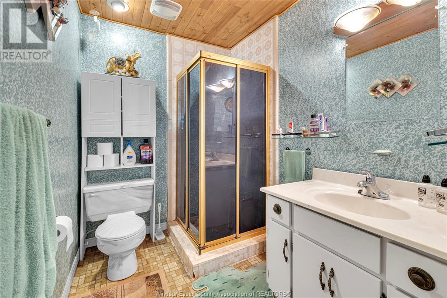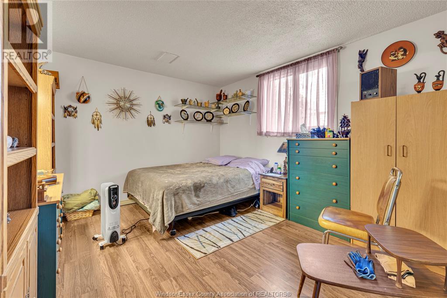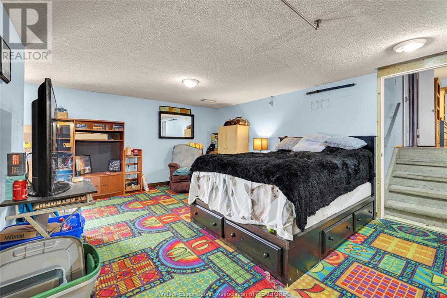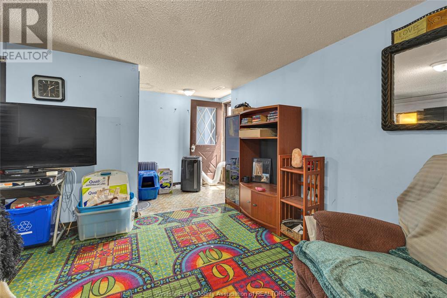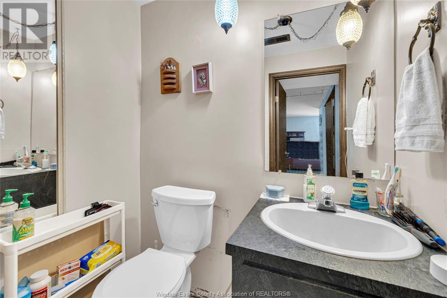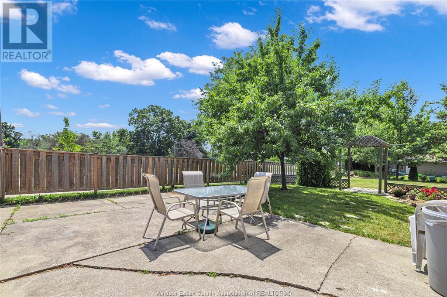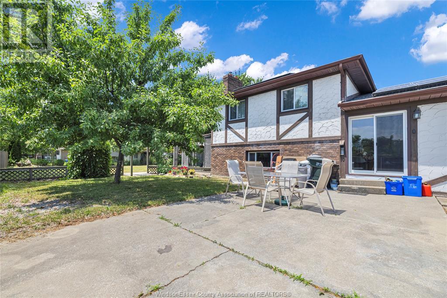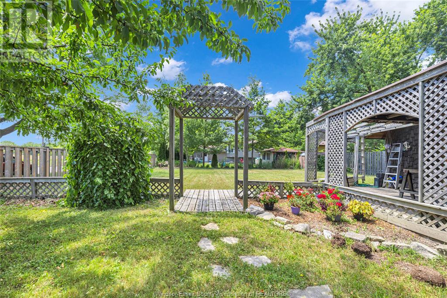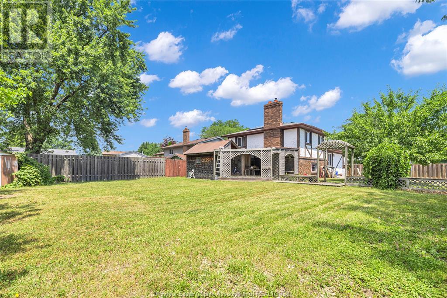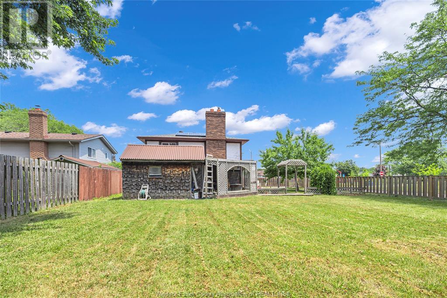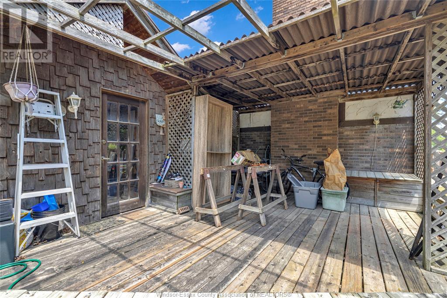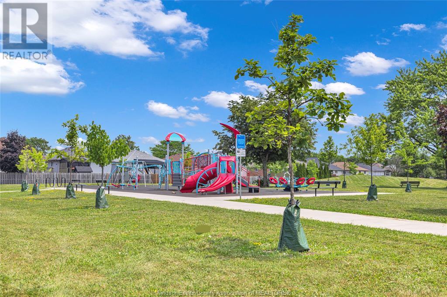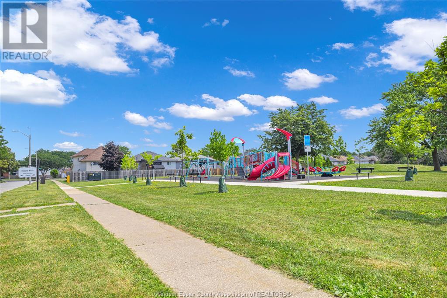4 Bedroom
3 Bathroom
4 Level
Fireplace
Central Air Conditioning
Forced Air, Furnace
$589,000
Welcome to this 2+2 bedroom, 4-level back split in Forest Glade. This bright home features a spacious kitchen with eating area that has large patio windows for natural lighting. The kitchen offers plenty of cabinetry, a large pantry with a view to the lower level living room with fireplace. A large dining room allows for comfortable gatherings. Upstairs, you’ll find two comfortable bedrooms and a full bath. The finished lower level includes an additional room for a third bedroom, along with another large bedroom room, 2pc bath, laundry room, storage room and grade entrance. A large fenced backyard with patio and 2 storage sheds completes this corner lot home. This home appeals to families and those looking for income potential. Located close to parks, trails, schools and transit. (id:47351)
Property Details
|
MLS® Number
|
25018120 |
|
Property Type
|
Single Family |
|
Features
|
Golf Course/parkland, Double Width Or More Driveway, Concrete Driveway, Side Driveway |
Building
|
Bathroom Total
|
3 |
|
Bedrooms Above Ground
|
2 |
|
Bedrooms Below Ground
|
2 |
|
Bedrooms Total
|
4 |
|
Appliances
|
Central Vacuum, Cooktop, Dishwasher, Microwave, Refrigerator |
|
Architectural Style
|
4 Level |
|
Constructed Date
|
1979 |
|
Construction Style Attachment
|
Detached |
|
Construction Style Split Level
|
Backsplit |
|
Cooling Type
|
Central Air Conditioning |
|
Exterior Finish
|
Concrete/stucco |
|
Fireplace Fuel
|
Electric |
|
Fireplace Present
|
Yes |
|
Fireplace Type
|
Insert |
|
Flooring Type
|
Carpeted, Laminate, Parquet |
|
Foundation Type
|
Block |
|
Half Bath Total
|
1 |
|
Heating Fuel
|
Natural Gas |
|
Heating Type
|
Forced Air, Furnace |
Land
|
Acreage
|
No |
|
Fence Type
|
Fence |
|
Size Irregular
|
60 X 120 Ft |
|
Size Total Text
|
60 X 120 Ft |
|
Zoning Description
|
Res |
Rooms
| Level |
Type |
Length |
Width |
Dimensions |
|
Second Level |
4pc Bathroom |
|
|
Measurements not available |
|
Second Level |
Bedroom |
|
|
Measurements not available |
|
Second Level |
Primary Bedroom |
|
|
Measurements not available |
|
Basement |
2pc Bathroom |
|
|
Measurements not available |
|
Basement |
Utility Room |
|
|
Measurements not available |
|
Basement |
Laundry Room |
|
|
Measurements not available |
|
Basement |
Bedroom |
|
|
Measurements not available |
|
Lower Level |
3pc Bathroom |
|
|
Measurements not available |
|
Lower Level |
Bedroom |
|
|
Measurements not available |
|
Lower Level |
Living Room/fireplace |
|
|
Measurements not available |
|
Lower Level |
Bedroom |
|
|
Measurements not available |
|
Main Level |
Dining Room |
|
|
Measurements not available |
|
Main Level |
Kitchen/dining Room |
|
|
Measurements not available |
https://www.realtor.ca/real-estate/28614905/3297-rosebriar-road-windsor
