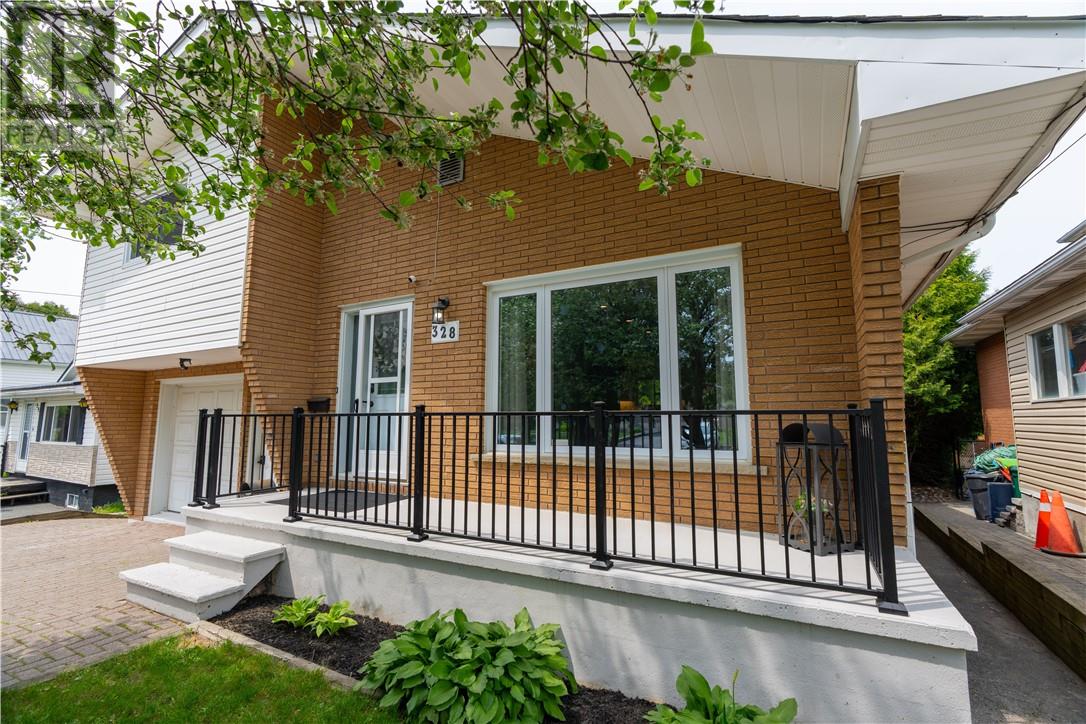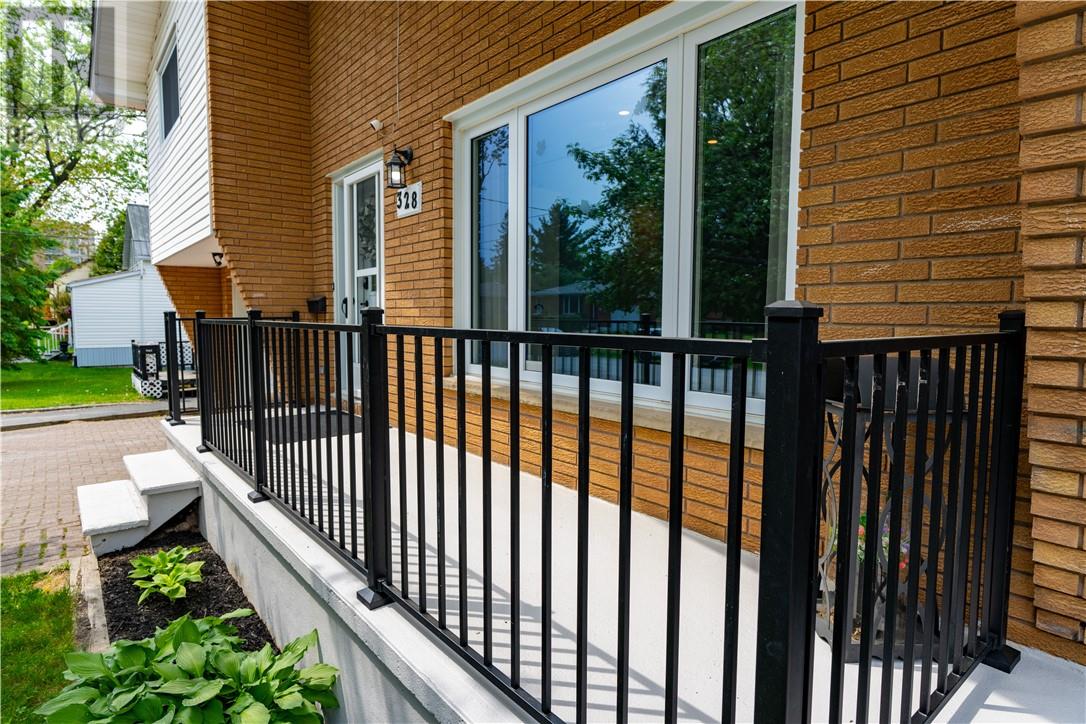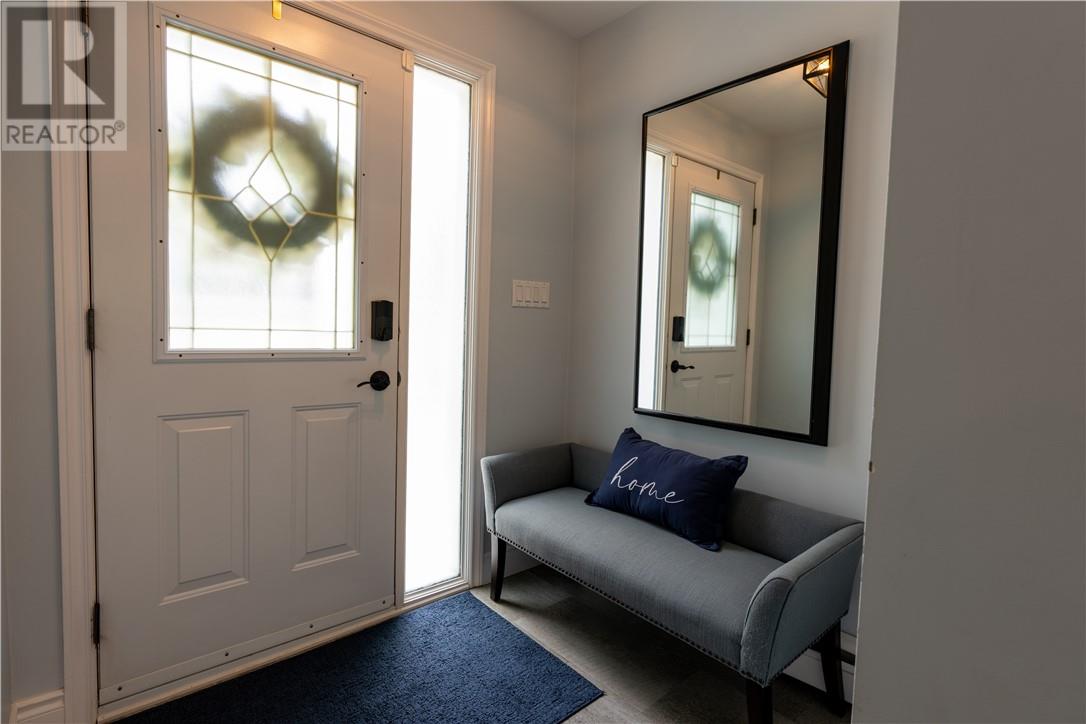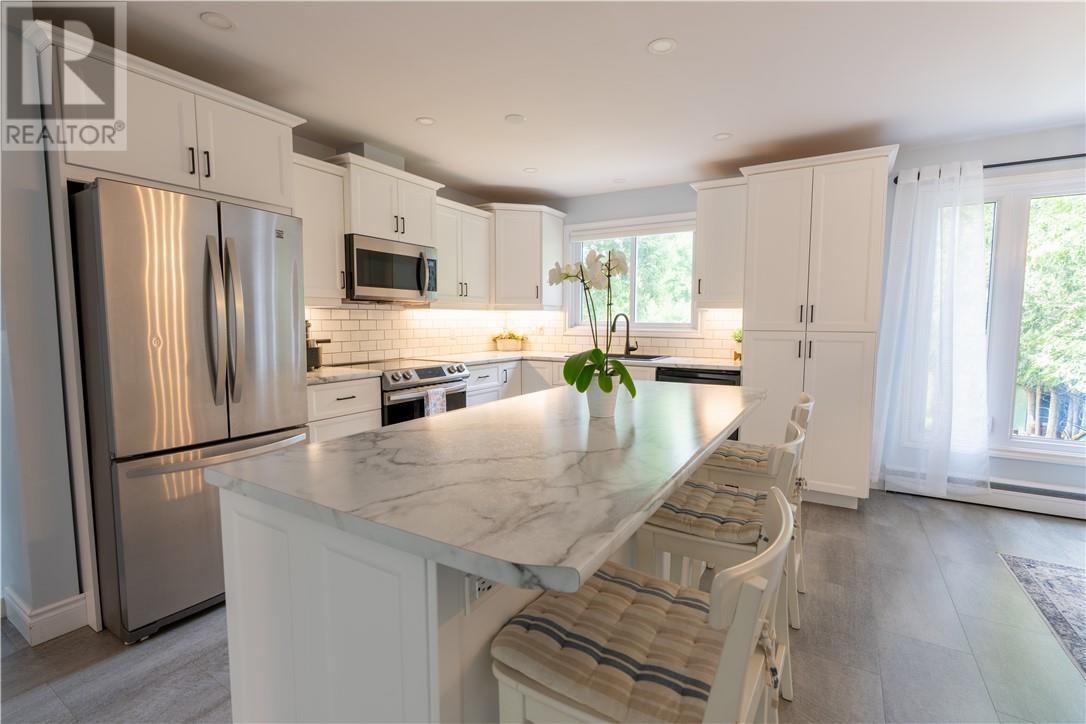3 Bedroom
2 Bathroom
Custom
Boiler, Heat Pump
$629,900
Welcome to Anthony Street — where comfort meets convenience! This bright and modern 3-bedroom, 1.5-bath home is located on a peaceful dead-end street in Sudbury, just steps from MacLeod Public School and a short walk to Lockerby Composite. -Perfect for families! Enjoy a spacious and sun-filled layout with generously sized rooms, a cozy rec room, and a functional kitchen ideal for entertaining. You’re also just minutes from the hospital, Sudbury’s popular golf course, and everyday amenities. Don't miss your chance to own this home in a prime location. Call today to book your private showing (id:47351)
Property Details
|
MLS® Number
|
2122832 |
|
Property Type
|
Single Family |
|
Amenities Near By
|
Golf Course, Hospital, Park, Public Transit |
|
Community Features
|
Family Oriented, Quiet Area |
|
Equipment Type
|
None |
|
Rental Equipment Type
|
None |
|
Storage Type
|
Storage Shed |
Building
|
Bathroom Total
|
2 |
|
Bedrooms Total
|
3 |
|
Appliances
|
Sauna |
|
Architectural Style
|
Custom |
|
Basement Type
|
Full |
|
Exterior Finish
|
Brick |
|
Flooring Type
|
Hardwood, Vinyl |
|
Foundation Type
|
Block |
|
Half Bath Total
|
1 |
|
Heating Type
|
Boiler, Heat Pump |
|
Roof Material
|
Asphalt Shingle |
|
Roof Style
|
Unknown |
|
Type
|
House |
|
Utility Water
|
Municipal Water |
Parking
Land
|
Access Type
|
Year-round Access |
|
Acreage
|
No |
|
Land Amenities
|
Golf Course, Hospital, Park, Public Transit |
|
Sewer
|
Municipal Sewage System |
|
Size Total Text
|
4,051 - 7,250 Sqft |
|
Zoning Description
|
R1-5, R2-2 |
Rooms
| Level |
Type |
Length |
Width |
Dimensions |
|
Second Level |
Primary Bedroom |
|
|
11'11 x 11'12 |
|
Second Level |
Bedroom |
|
|
9'11 x 11'1 |
|
Second Level |
Bedroom |
|
|
9'10 x 9'11 |
|
Lower Level |
Recreational, Games Room |
|
|
19' x 12'6 |
|
Main Level |
Living Room |
|
|
18'5 x 13' |
|
Main Level |
Den |
|
|
10'14 x 6'4 |
|
Main Level |
Dining Room |
|
|
10' x 10'6 |
|
Main Level |
Kitchen |
|
|
16' x 9'2 |
https://www.realtor.ca/real-estate/28450927/328-anthony-sudbury








































































