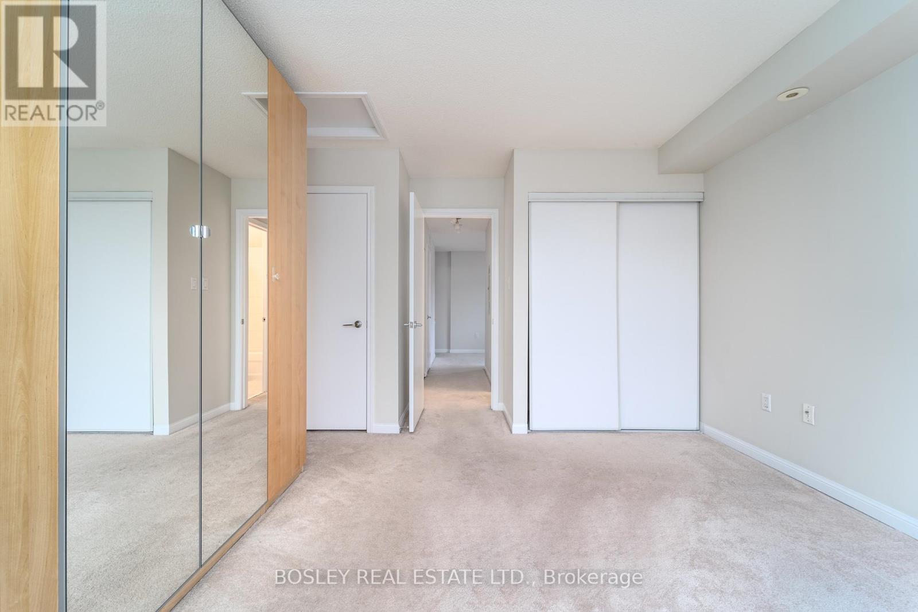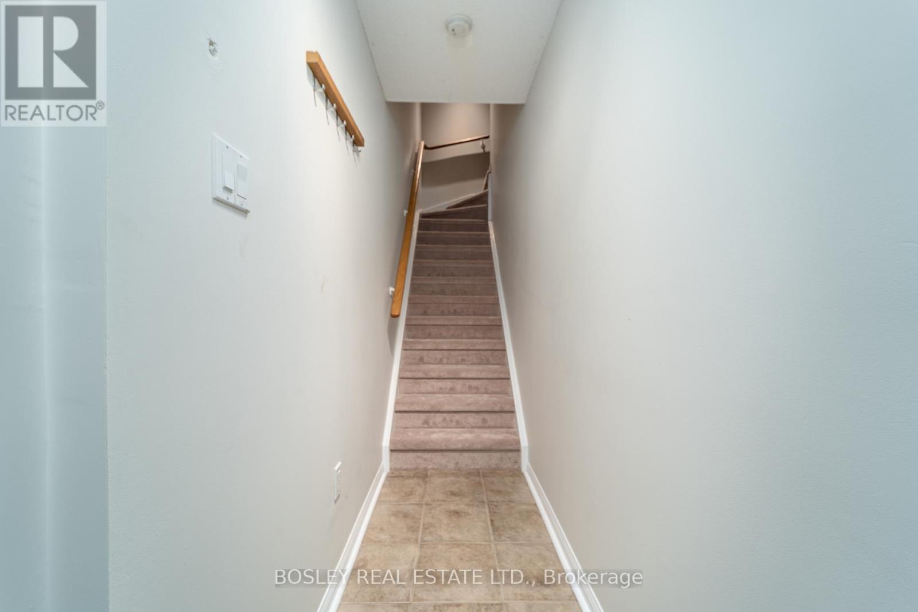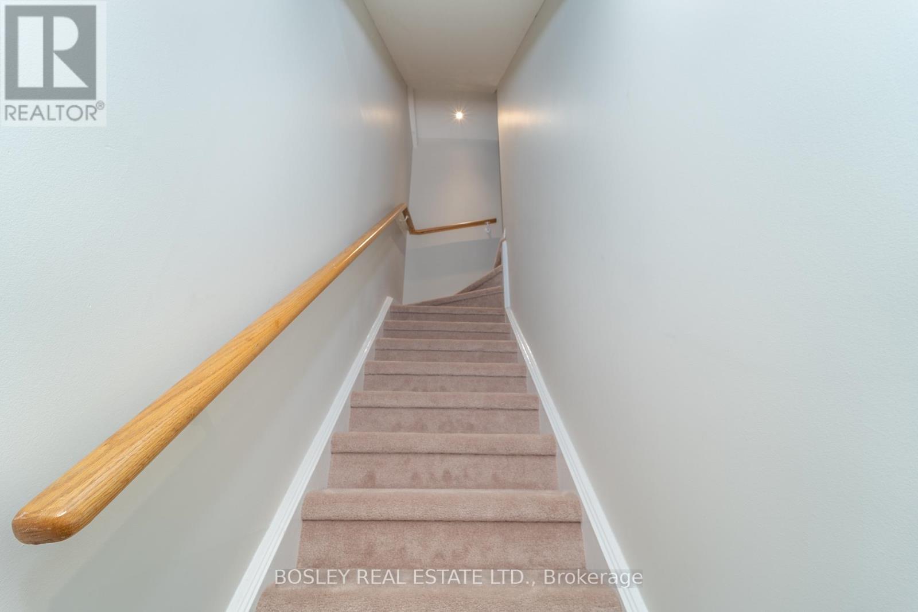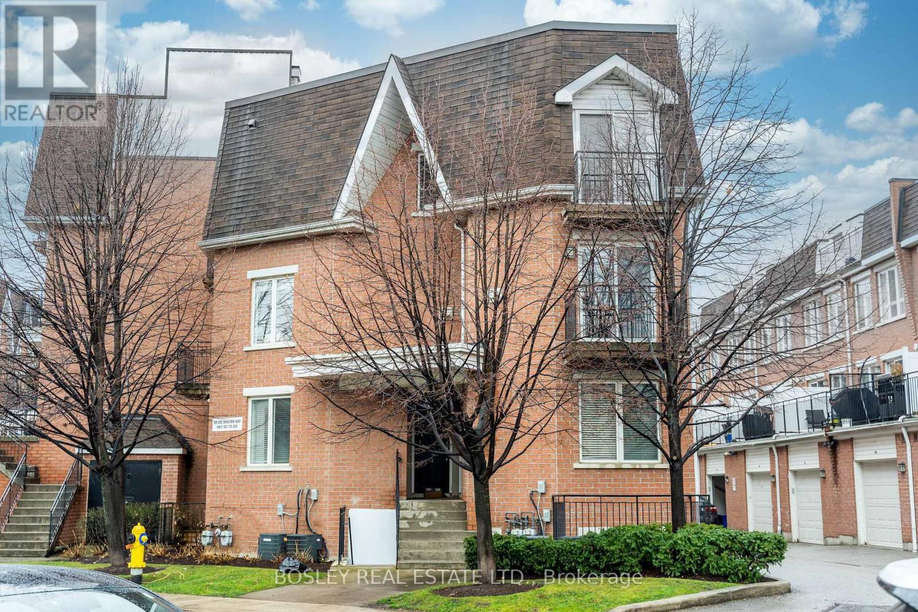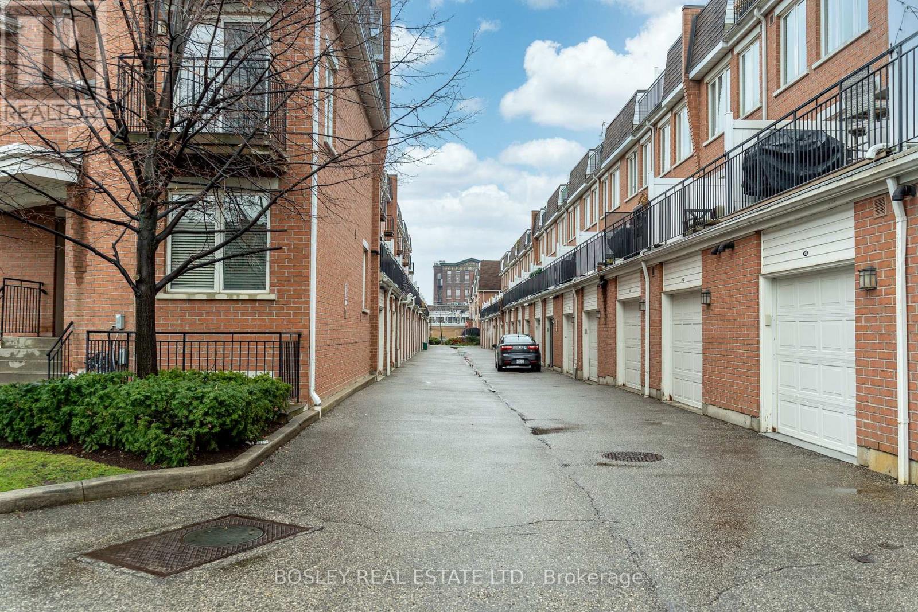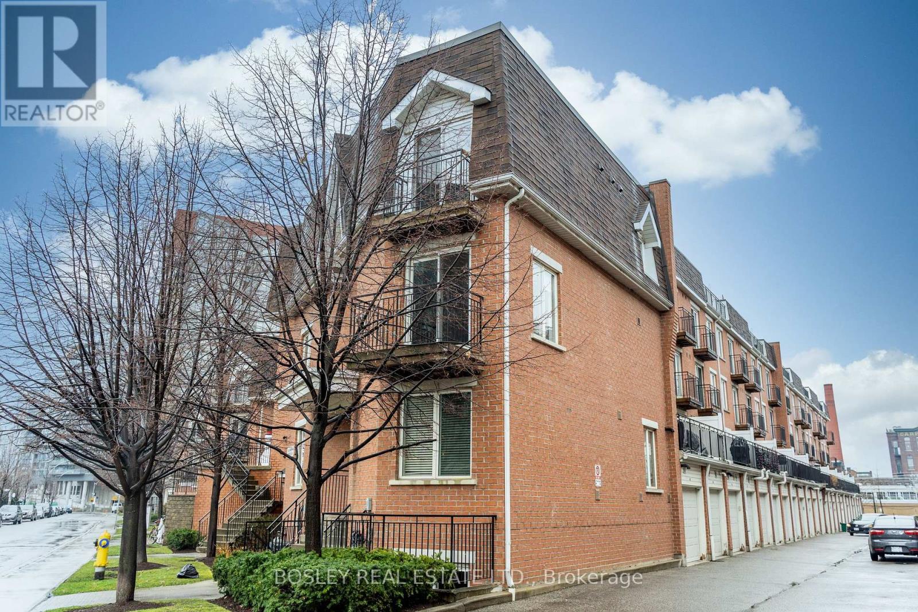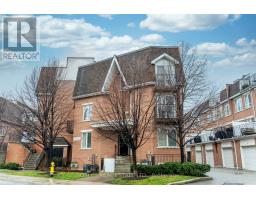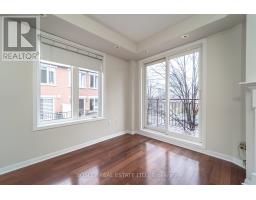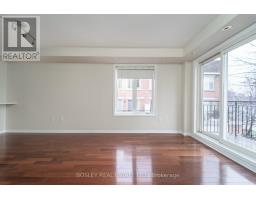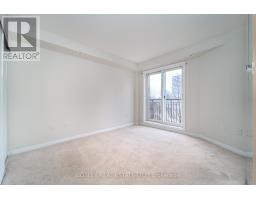2 Bedroom
1 Bathroom
900 - 999 ft2
Fireplace
Central Air Conditioning
Forced Air
$2,750 Monthly
Welcome To This Updated One Bedroom + Den Corner Townhouse Featuring Updated Kitchen & Bath, Ideal For A Couple Working From Home! The Bright Kitchen With Breakfast Bar Overlooks The Large Open Living/Dining Room With Hardwood Floors And Gas Fireplace, Which Opens Up To A Balcony Off The Living room. Upstairs, You'll Find A Generous Bedroom With His & Hers Closets And A Second Balcony; An Updated 4-Pc Bathroom And Spacious Den With A Window, Perfect For A Home Office. This Exceptional Townhome Is Located Within Walking Distance To King & Queen, Liberty Village, Groceries, Parks And All Amenities At Your Doorstep! (id:47351)
Property Details
|
MLS® Number
|
W12110864 |
|
Property Type
|
Single Family |
|
Community Name
|
South Parkdale |
|
Amenities Near By
|
Park, Public Transit |
|
Community Features
|
Pet Restrictions |
|
Features
|
Balcony |
|
Parking Space Total
|
1 |
Building
|
Bathroom Total
|
1 |
|
Bedrooms Above Ground
|
1 |
|
Bedrooms Below Ground
|
1 |
|
Bedrooms Total
|
2 |
|
Age
|
16 To 30 Years |
|
Appliances
|
Dishwasher, Dryer, Microwave, Oven, Washer, Window Coverings, Refrigerator |
|
Cooling Type
|
Central Air Conditioning |
|
Exterior Finish
|
Concrete |
|
Fireplace Present
|
Yes |
|
Flooring Type
|
Carpeted |
|
Heating Fuel
|
Natural Gas |
|
Heating Type
|
Forced Air |
|
Stories Total
|
3 |
|
Size Interior
|
900 - 999 Ft2 |
|
Type
|
Row / Townhouse |
Parking
Land
|
Acreage
|
No |
|
Land Amenities
|
Park, Public Transit |
Rooms
| Level |
Type |
Length |
Width |
Dimensions |
|
Second Level |
Kitchen |
3.76 m |
2.69 m |
3.76 m x 2.69 m |
|
Second Level |
Living Room |
5.65 m |
3.61 m |
5.65 m x 3.61 m |
|
Second Level |
Dining Room |
5.65 m |
3.61 m |
5.65 m x 3.61 m |
|
Third Level |
Primary Bedroom |
4.39 m |
3.66 m |
4.39 m x 3.66 m |
|
Third Level |
Den |
2.77 m |
2.44 m |
2.77 m x 2.44 m |
|
Main Level |
Foyer |
4 m |
1 m |
4 m x 1 m |
https://www.realtor.ca/real-estate/28231070/327-60-joe-shuster-way-toronto-south-parkdale-south-parkdale
























