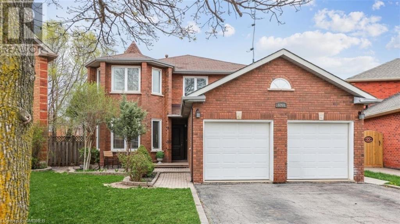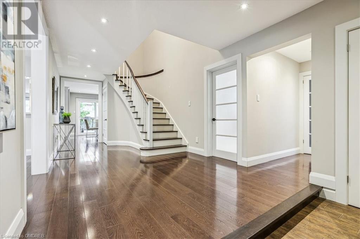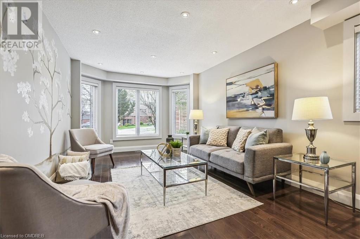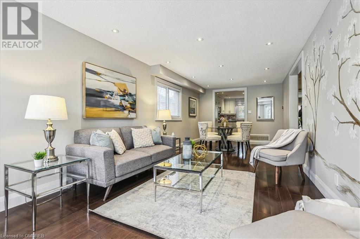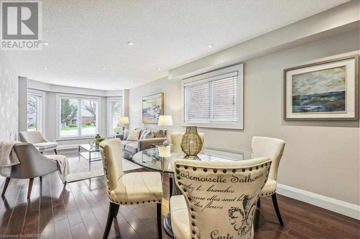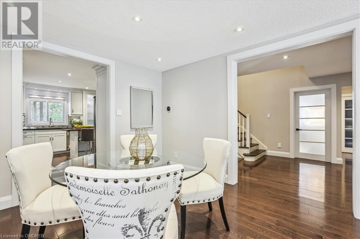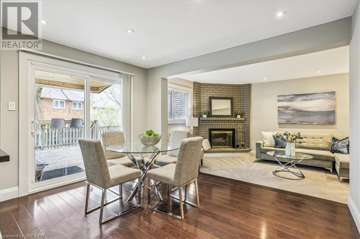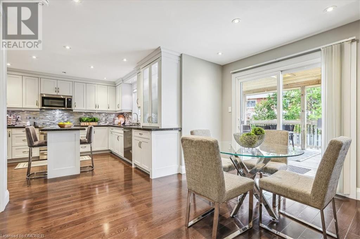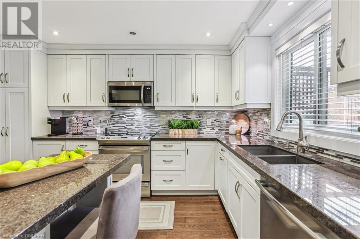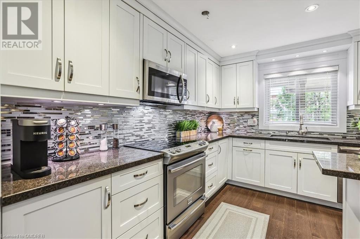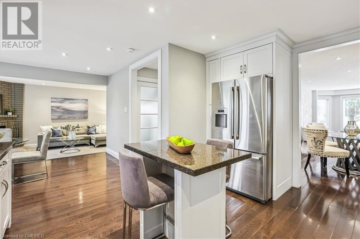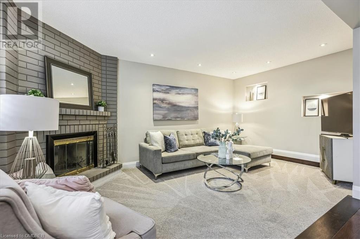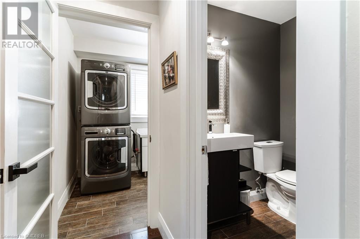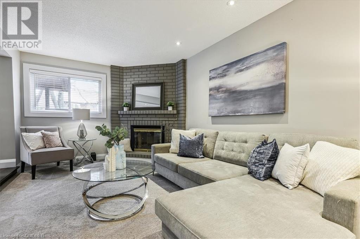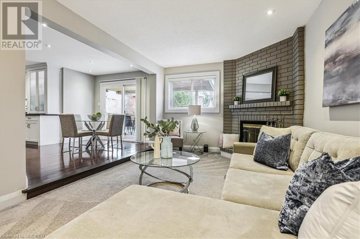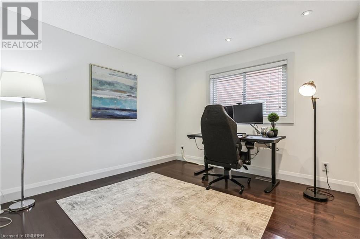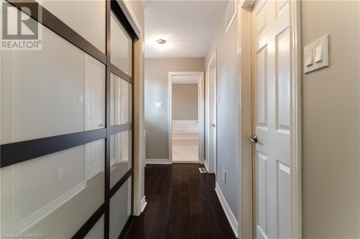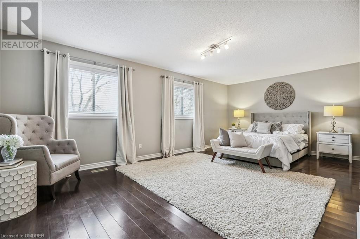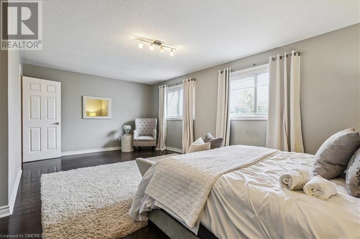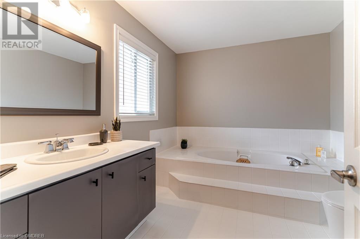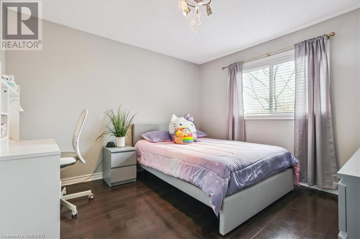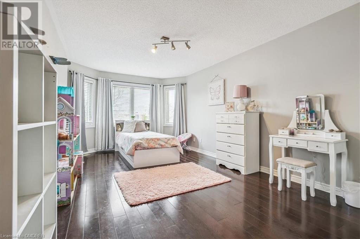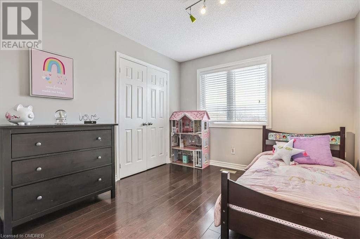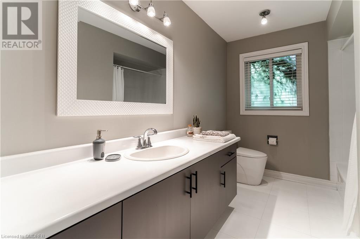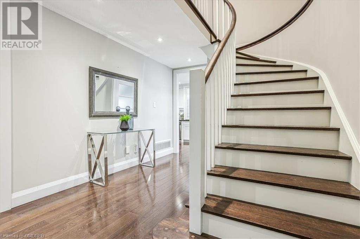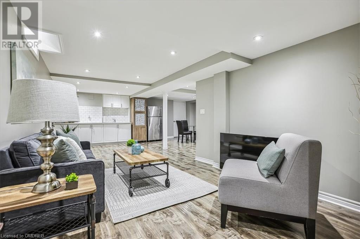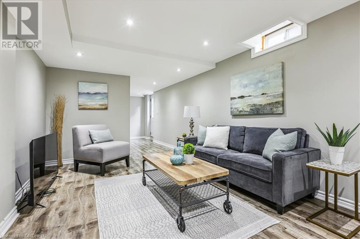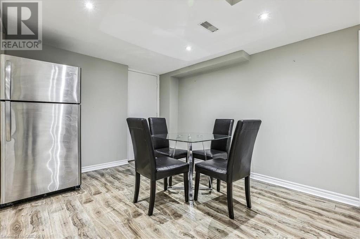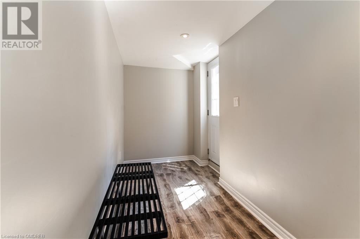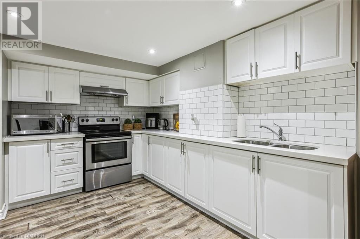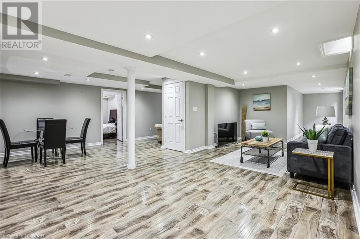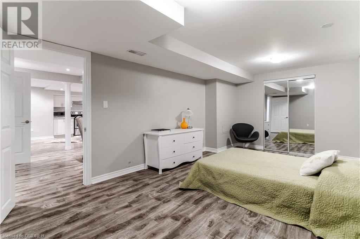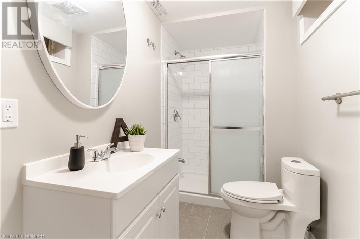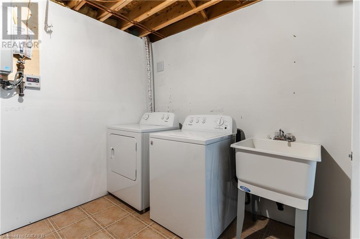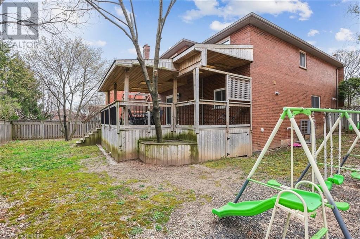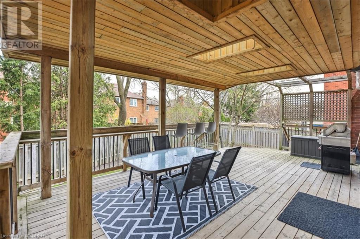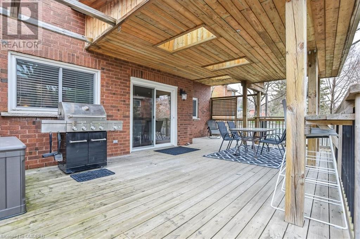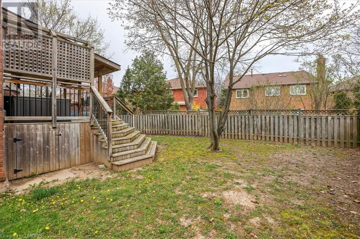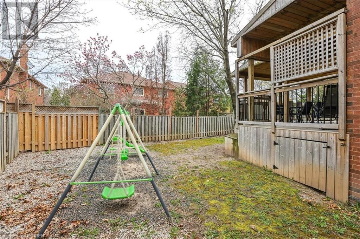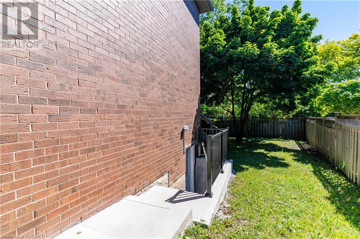6 Bedroom
4 Bathroom
2862
2 Level
Central Air Conditioning
Forced Air
$1,550,000
Presenting an Impressive Residence with a Lower Level 2 Bedroom In-Law Suite boasting its own Separate Entrance, nestled on a Premium Pie-Shaped Lot 85' Feet Wide at the Back, ideally situated on a Quiet, Child-Friendly Court. This Luxurious 4 + 2 Bedroom, 2 Kitchen, 2 Laundry House showcases a Custom-Made Kitchen, Granite Countertops, Top-Quality Appliances, Hardwood Floors Throughout, and a Custom-Built Deck adorned with Spectacular Skylights. The Backyard offers a Private Sanctuary. Close proximity to Schools, Parks, Transit, and Highways (QEW, 403, 407) enhances the appeal of this exceptional property. (id:47351)
Property Details
|
MLS® Number
|
40577166 |
|
Property Type
|
Single Family |
|
Amenities Near By
|
Hospital, Park, Public Transit |
|
Equipment Type
|
Water Heater |
|
Features
|
Cul-de-sac |
|
Parking Space Total
|
6 |
|
Rental Equipment Type
|
Water Heater |
Building
|
Bathroom Total
|
4 |
|
Bedrooms Above Ground
|
4 |
|
Bedrooms Below Ground
|
2 |
|
Bedrooms Total
|
6 |
|
Appliances
|
Dishwasher, Dryer, Microwave, Refrigerator, Stove, Washer, Hood Fan |
|
Architectural Style
|
2 Level |
|
Basement Development
|
Finished |
|
Basement Type
|
Full (finished) |
|
Construction Style Attachment
|
Detached |
|
Cooling Type
|
Central Air Conditioning |
|
Exterior Finish
|
Brick |
|
Foundation Type
|
Poured Concrete |
|
Half Bath Total
|
1 |
|
Heating Fuel
|
Natural Gas |
|
Heating Type
|
Forced Air |
|
Stories Total
|
2 |
|
Size Interior
|
2862 |
|
Type
|
House |
|
Utility Water
|
Municipal Water |
Parking
Land
|
Acreage
|
No |
|
Land Amenities
|
Hospital, Park, Public Transit |
|
Sewer
|
Municipal Sewage System |
|
Size Depth
|
119 Ft |
|
Size Frontage
|
28 Ft |
|
Size Total Text
|
Under 1/2 Acre |
|
Zoning Description
|
R3-1344 |
Rooms
| Level |
Type |
Length |
Width |
Dimensions |
|
Second Level |
4pc Bathroom |
|
|
Measurements not available |
|
Second Level |
4pc Bathroom |
|
|
Measurements not available |
|
Second Level |
Bedroom |
|
|
11'2'' x 10'0'' |
|
Second Level |
Bedroom |
|
|
11'6'' x 11'2'' |
|
Second Level |
Bedroom |
|
|
18'7'' x 11'2'' |
|
Second Level |
Primary Bedroom |
|
|
21'4'' x 14'8'' |
|
Lower Level |
Bedroom |
|
|
12'0'' x 12'6'' |
|
Lower Level |
Bedroom |
|
|
12'0'' x 12'0'' |
|
Lower Level |
3pc Bathroom |
|
|
Measurements not available |
|
Lower Level |
Breakfast |
|
|
23'5'' x 11'2'' |
|
Lower Level |
Living Room |
|
|
15'7'' x 10'6'' |
|
Main Level |
2pc Bathroom |
|
|
Measurements not available |
|
Main Level |
Family Room |
|
|
17'9'' x 10'9'' |
|
Main Level |
Breakfast |
|
|
12'3'' x 9'8'' |
|
Main Level |
Kitchen |
|
|
13'9'' x 12'4'' |
|
Main Level |
Den |
|
|
10'9'' x 10'9'' |
|
Main Level |
Dining Room |
|
|
11'5'' x 11'0'' |
|
Main Level |
Living Room |
|
|
15'5'' x 11'9'' |
https://www.realtor.ca/real-estate/26800367/3268-charlebrook-court-mississauga
