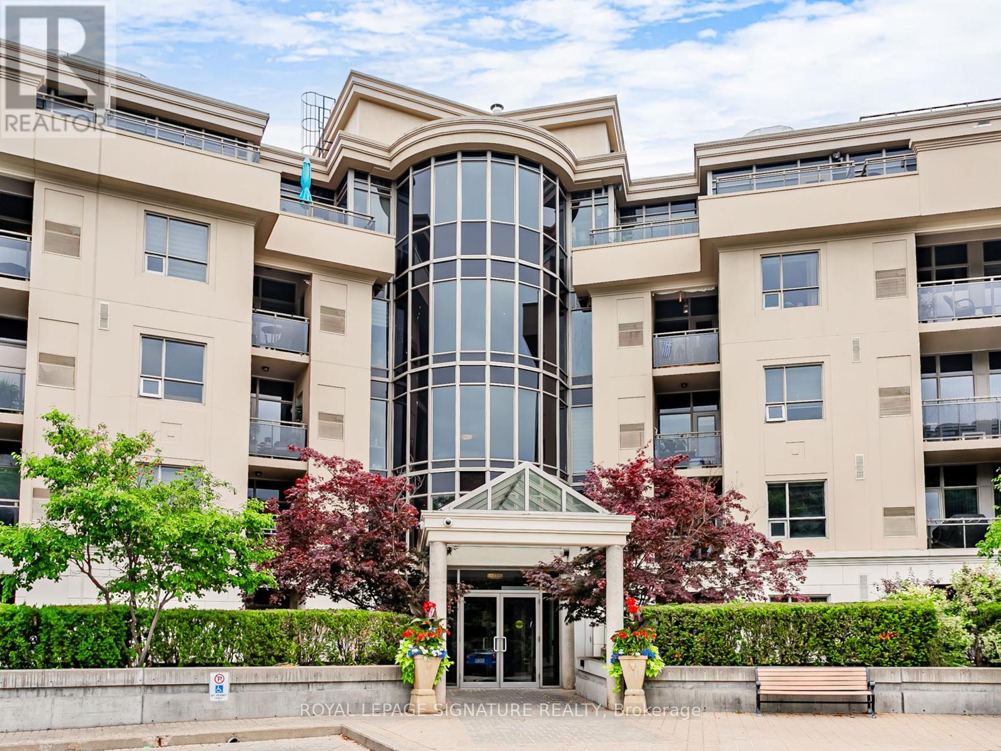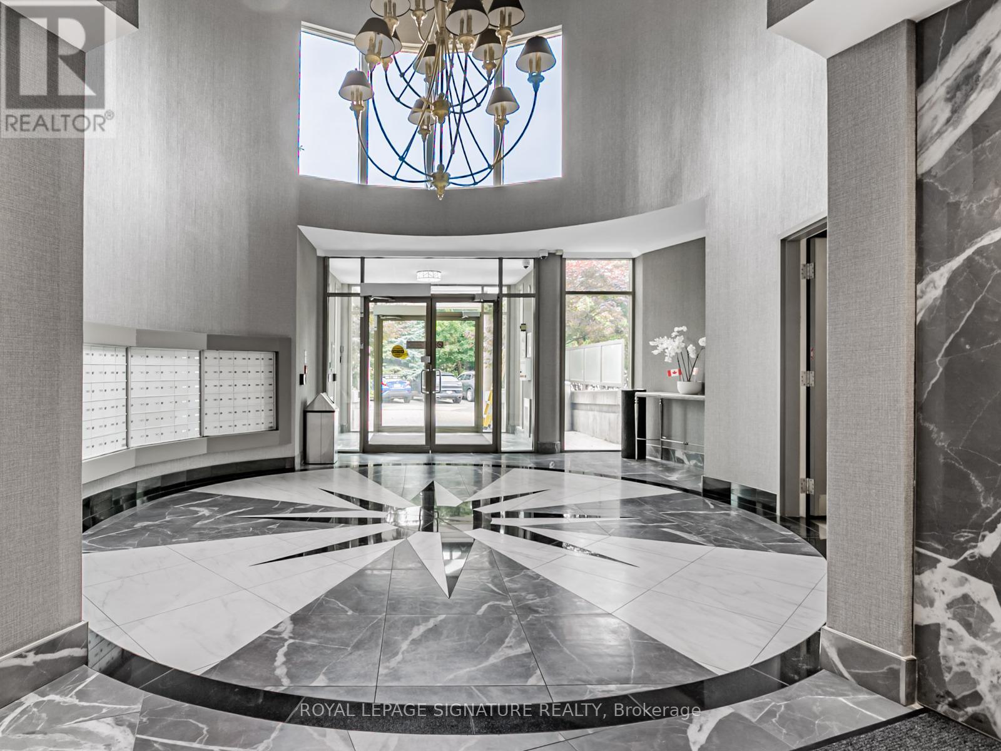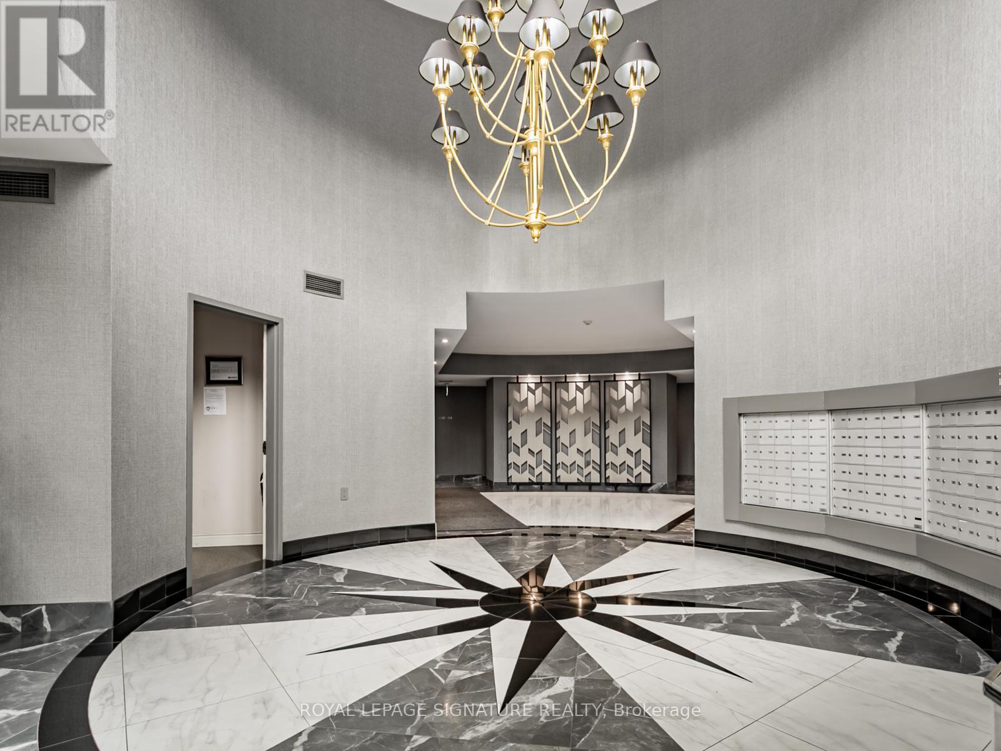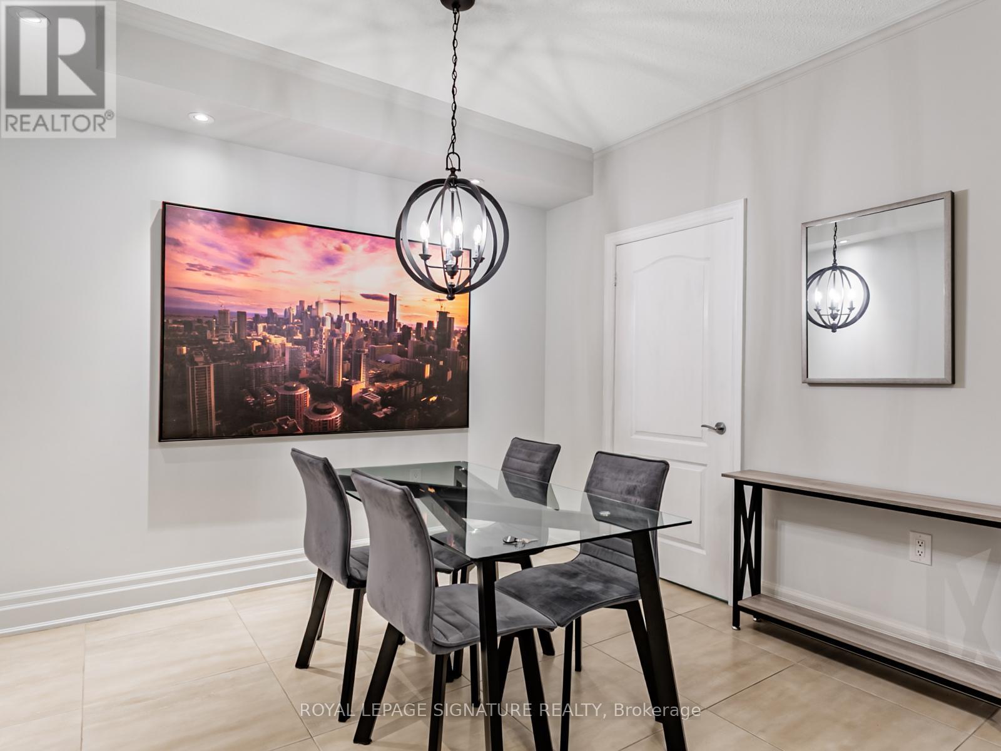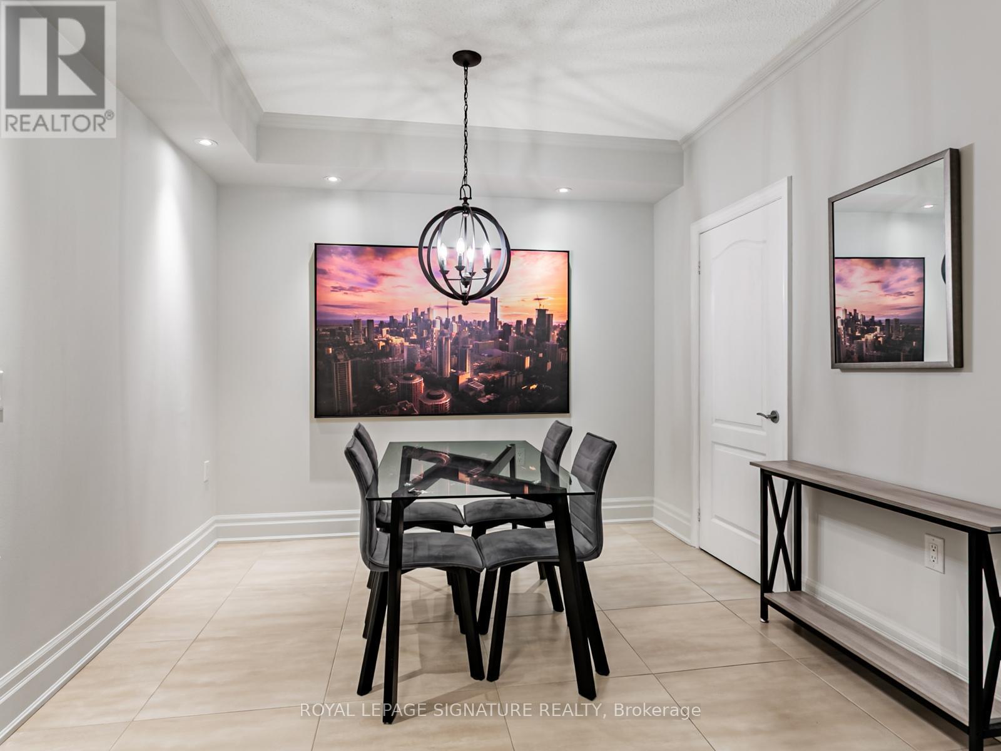326 - 8201 Islington Avenue Vaughan, Ontario L4L 9S6
2 Bedroom
1 Bathroom
700 - 799 ft2
Central Air Conditioning
Forced Air
$539,000Maintenance, Common Area Maintenance, Insurance, Water, Parking
$467.82 Monthly
Maintenance, Common Area Maintenance, Insurance, Water, Parking
$467.82 MonthlyBeautifully updated and maintained one bedroom with separate dining room. A rare find. No wasted space. Private setting overlooking picturesque ravine. Modern kitchen with stainless steel appliances. Laundry room has sink and built in shelving. Pet friendly building with restrictions. Parking and locker included. Very quiet building. Overlooks ravine for complete privacy. Minutes from Market Lane, Banks and Cataldi. Plenty of visitor parking. This is an excellent run building with very low maintenance fees, $467. (id:47351)
Property Details
| MLS® Number | N12340029 |
| Property Type | Single Family |
| Community Name | Islington Woods |
| Amenities Near By | Public Transit |
| Community Features | Pet Restrictions |
| Features | Wooded Area, Ravine, Backs On Greenbelt, Balcony, Carpet Free, In Suite Laundry |
| Parking Space Total | 1 |
Building
| Bathroom Total | 1 |
| Bedrooms Above Ground | 1 |
| Bedrooms Below Ground | 1 |
| Bedrooms Total | 2 |
| Amenities | Exercise Centre, Party Room, Visitor Parking, Car Wash, Separate Heating Controls, Storage - Locker |
| Appliances | Dishwasher, Dryer, Microwave, Stove, Washer, Window Coverings, Refrigerator |
| Cooling Type | Central Air Conditioning |
| Exterior Finish | Stucco |
| Flooring Type | Ceramic, Laminate |
| Heating Fuel | Natural Gas |
| Heating Type | Forced Air |
| Size Interior | 700 - 799 Ft2 |
| Type | Apartment |
Parking
| Underground | |
| Garage |
Land
| Acreage | No |
| Land Amenities | Public Transit |
| Surface Water | River/stream |
Rooms
| Level | Type | Length | Width | Dimensions |
|---|---|---|---|---|
| Flat | Dining Room | 3 m | 3 m | 3 m x 3 m |
| Flat | Kitchen | 2.8 m | 2.1 m | 2.8 m x 2.1 m |
| Flat | Living Room | 5.7 m | 3.1 m | 5.7 m x 3.1 m |
| Flat | Primary Bedroom | 4.5 m | 2.85 m | 4.5 m x 2.85 m |
