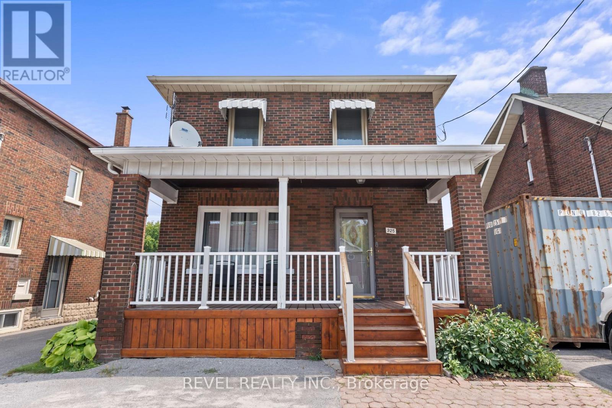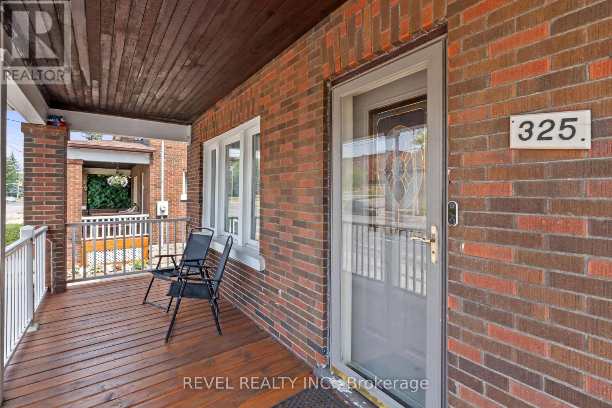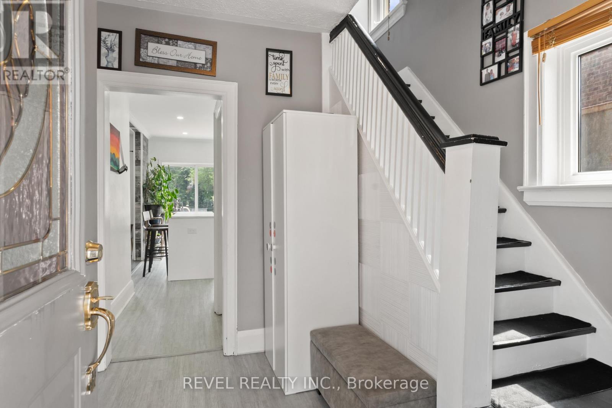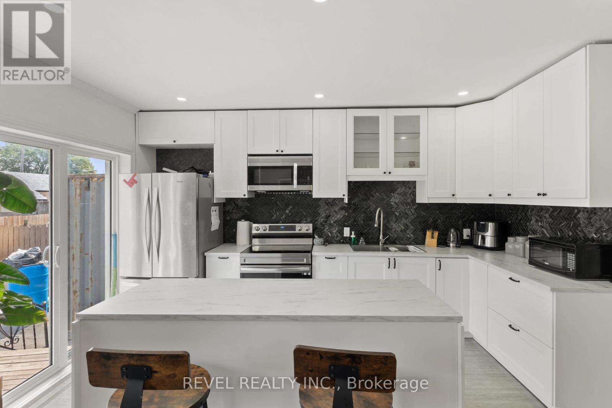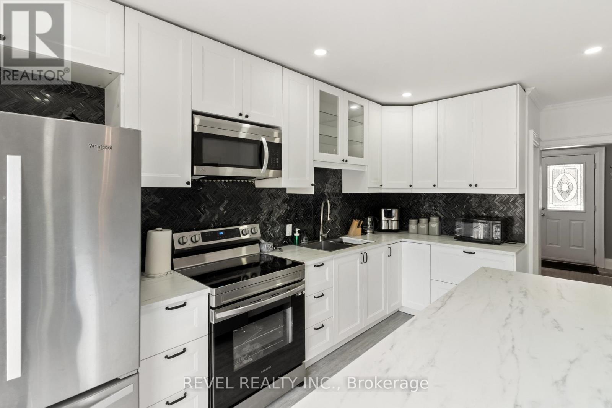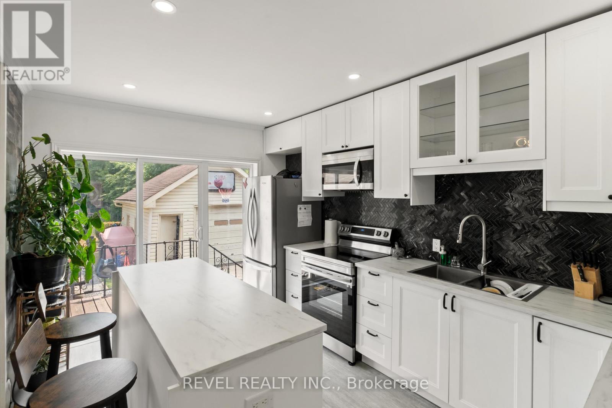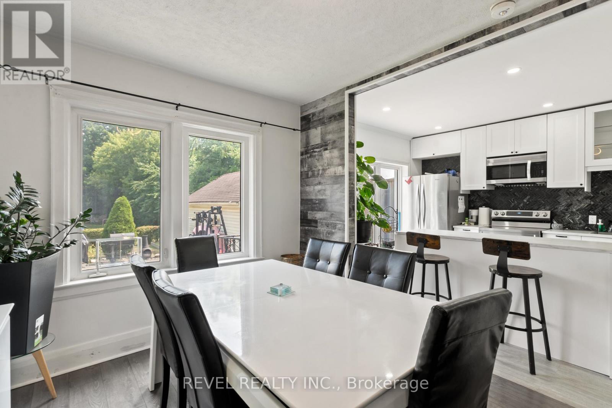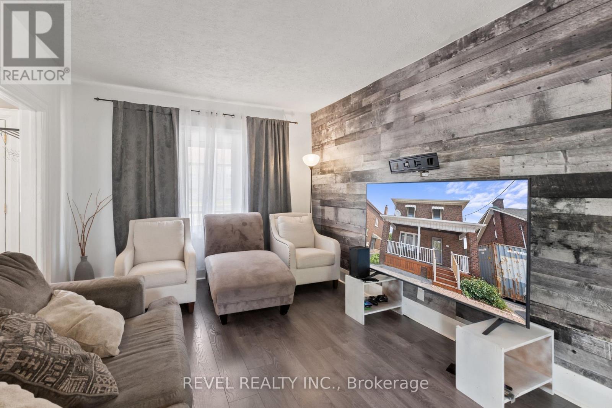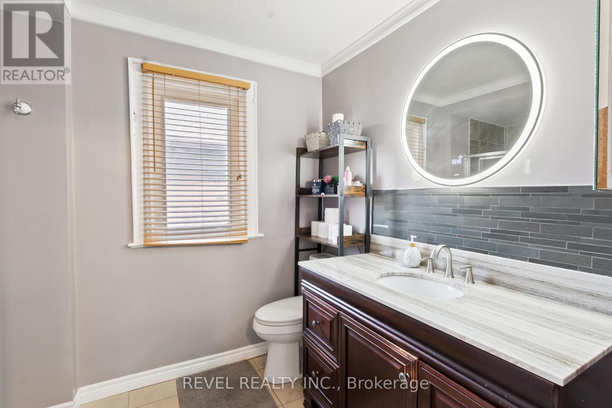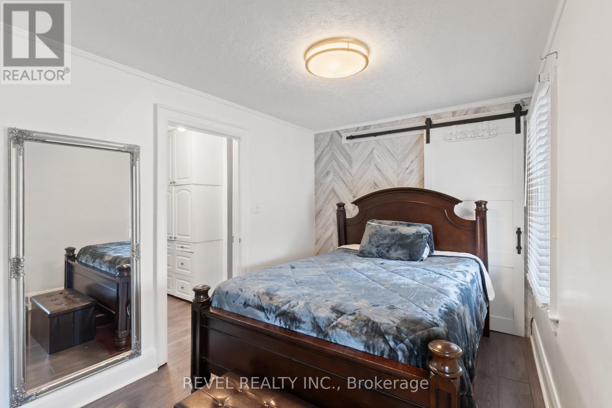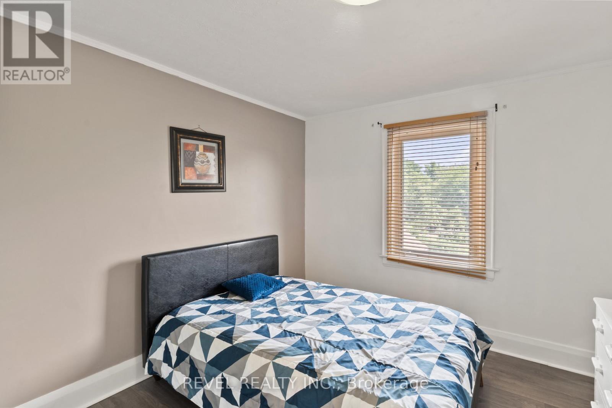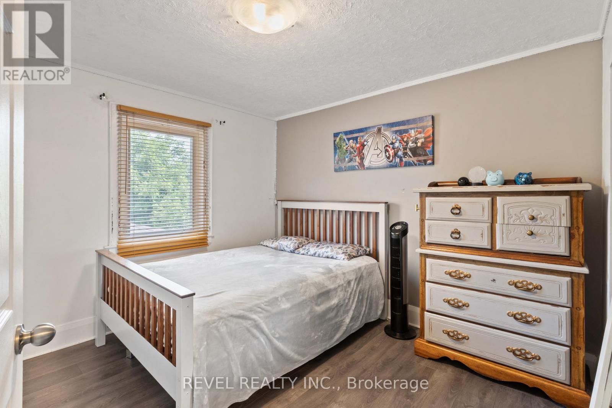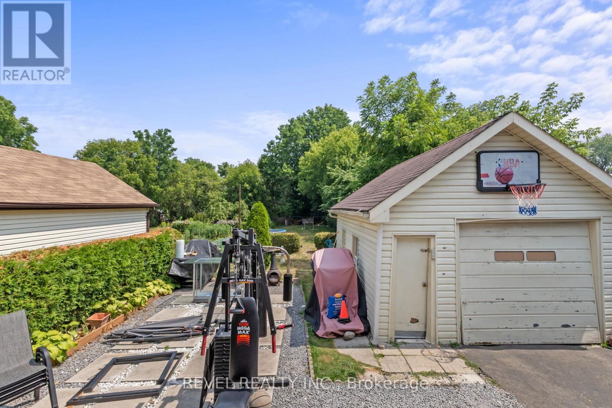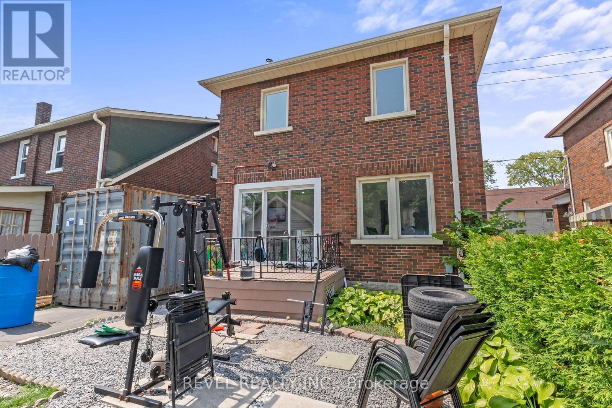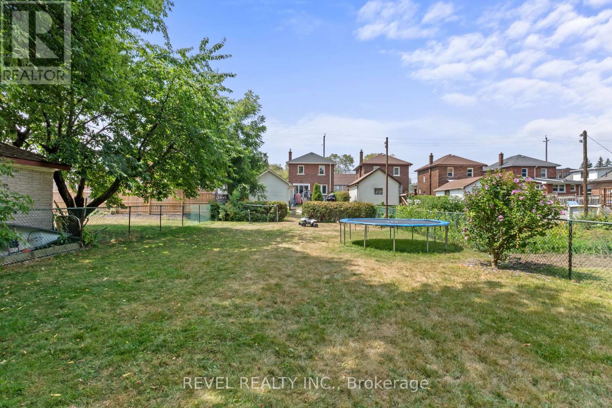3 Bedroom
1 Bathroom
1,100 - 1,500 ft2
Central Air Conditioning
Forced Air
$2,800 Monthly
Your dream rental home awaits! This beautifully updated 2-storey home in Central Oshawa features a stunning eat-in kitchen with modern finishes and a walk-out to a spacious deck ideal for summer barbecues and gatherings with family and friends. Step into your own private oasis, an impressive 235-ft deep lot with lush perennial gardens, mature trees, and plenty of room for play, or simply unwinding in the sunshine. Inside, enjoy a updated bathroom, refreshed flooring, and a newer front porch, all crafted for comfort and true move-in readiness. Perfectly located just minutes from Costco, Oshawa Centre, transit, and Highway 401. (id:47351)
Property Details
|
MLS® Number
|
E12368293 |
|
Property Type
|
Single Family |
|
Community Name
|
Central |
|
Parking Space Total
|
3 |
Building
|
Bathroom Total
|
1 |
|
Bedrooms Above Ground
|
3 |
|
Bedrooms Total
|
3 |
|
Age
|
100+ Years |
|
Construction Style Attachment
|
Detached |
|
Cooling Type
|
Central Air Conditioning |
|
Exterior Finish
|
Brick |
|
Foundation Type
|
Concrete |
|
Heating Fuel
|
Natural Gas |
|
Heating Type
|
Forced Air |
|
Stories Total
|
2 |
|
Size Interior
|
1,100 - 1,500 Ft2 |
|
Type
|
House |
|
Utility Water
|
Municipal Water |
Parking
Land
|
Acreage
|
No |
|
Sewer
|
Sanitary Sewer |
|
Size Depth
|
235 Ft |
|
Size Frontage
|
37 Ft |
|
Size Irregular
|
37 X 235 Ft |
|
Size Total Text
|
37 X 235 Ft |
Rooms
| Level |
Type |
Length |
Width |
Dimensions |
|
Second Level |
Primary Bedroom |
5.19 m |
2.6 m |
5.19 m x 2.6 m |
|
Second Level |
Bedroom 2 |
3.07 m |
2.35 m |
3.07 m x 2.35 m |
|
Second Level |
Bedroom 3 |
3.29 m |
3.03 m |
3.29 m x 3.03 m |
|
Second Level |
Bathroom |
2.5 m |
2.7 m |
2.5 m x 2.7 m |
|
Main Level |
Kitchen |
4.47 m |
3.03 m |
4.47 m x 3.03 m |
|
Main Level |
Living Room |
4.57 m |
3.29 m |
4.57 m x 3.29 m |
|
Main Level |
Dining Room |
3.25 m |
3.13 m |
3.25 m x 3.13 m |
https://www.realtor.ca/real-estate/28786118/325-ritson-road-s-oshawa-central-central
