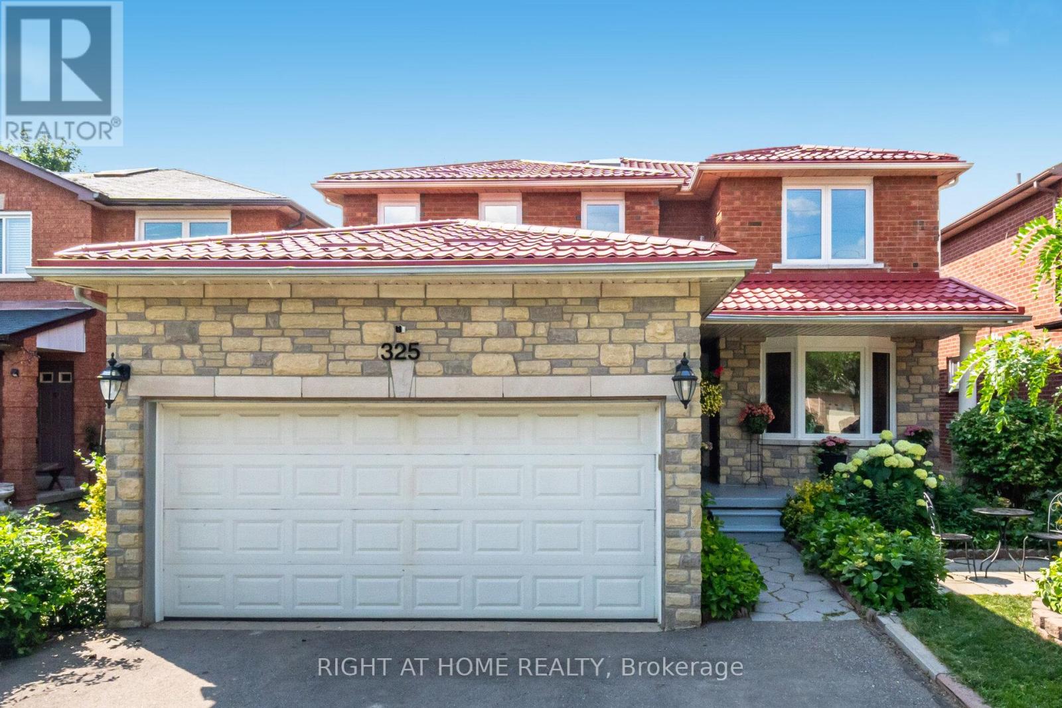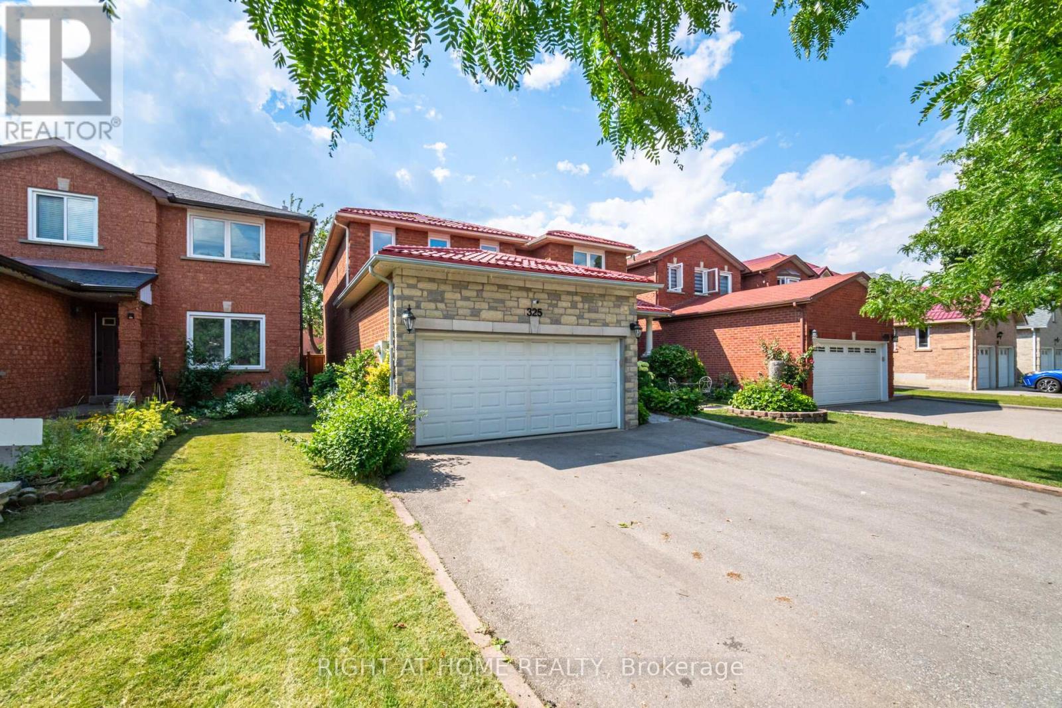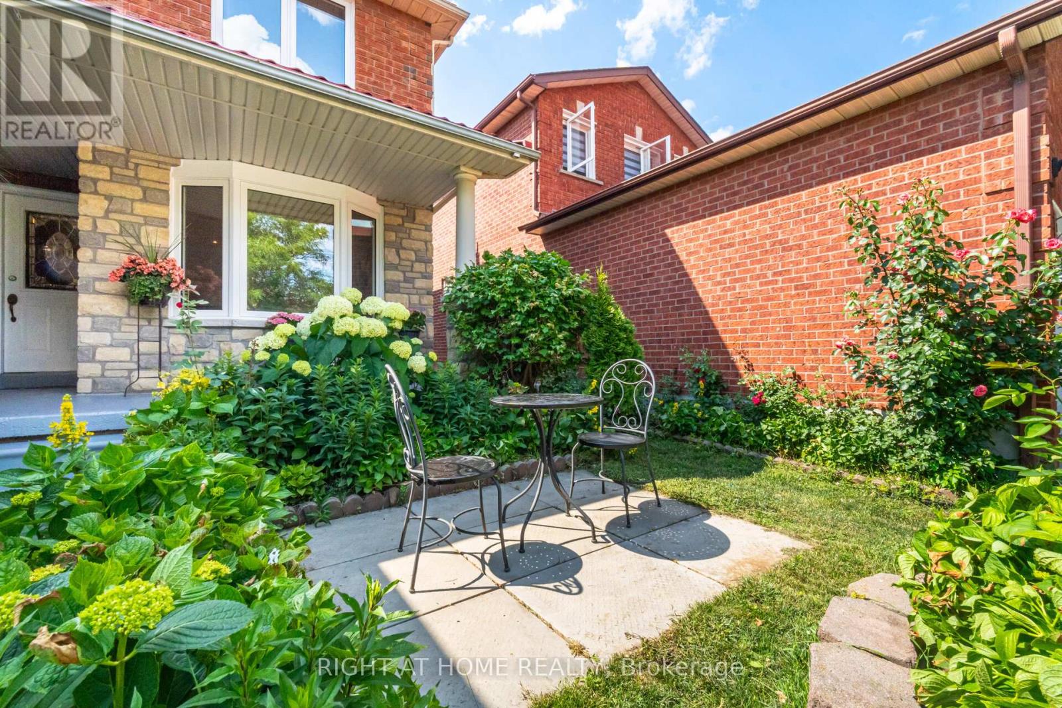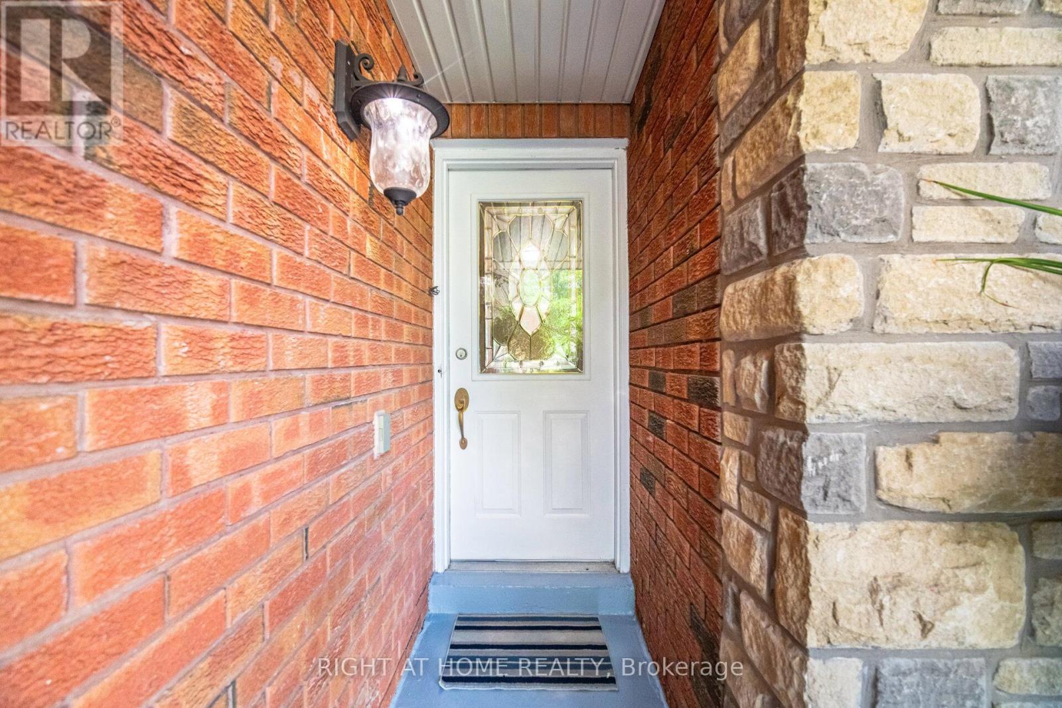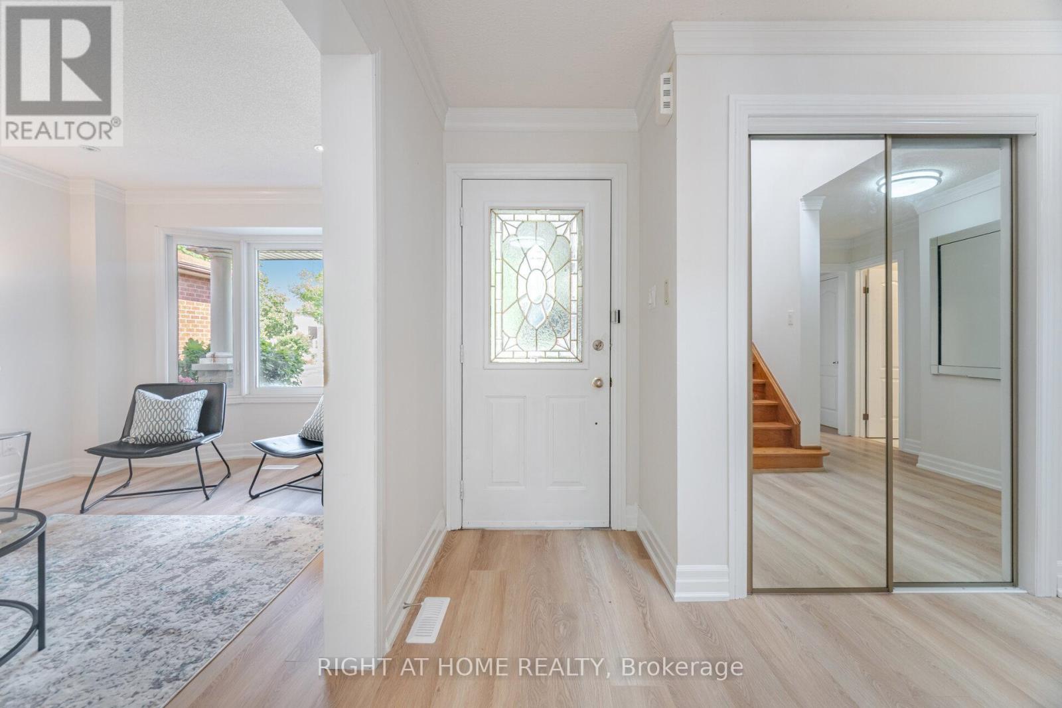325 Harrowsmith Drive Mississauga, Ontario L5R 1P9
7 Bedroom
5 Bathroom
2,500 - 3,000 ft2
Fireplace
Central Air Conditioning
Forced Air
$1,348,800
Gorgeous upgraded 4+3 Bed Detached Home in Central Mississauga! 2-storey home with separate entrance basement and in-law suite on the main floor with its own bath and walk-out to a large deck. Finished basement, 4 bedrooms upstairs + 3 bedrooms below. Newer metal roof (2022) with 50-year warranty. New windows & doors (2024), and newer all fence (2023).in backyard. Upgraded kitchen with new white cabinets, vinyl floors, S/S appliances. Basement has kitchenette, 3 pc bath & private entrance. Close to schools, Square One, transit & Hwy 403. Perfect for large families or rental income. Just move in! (id:47351)
Open House
This property has open houses!
August
2
Saturday
Starts at:
1:30 pm
Ends at:3:30 pm
August
4
Monday
Starts at:
2:00 pm
Ends at:5:00 pm
Property Details
| MLS® Number | W12317059 |
| Property Type | Single Family |
| Community Name | Hurontario |
| Amenities Near By | Public Transit, Schools, Park |
| Features | Carpet Free |
| Parking Space Total | 5 |
Building
| Bathroom Total | 5 |
| Bedrooms Above Ground | 4 |
| Bedrooms Below Ground | 3 |
| Bedrooms Total | 7 |
| Appliances | Garage Door Opener Remote(s), Dishwasher, Dryer, Microwave, Stove, Washer, Window Coverings, Refrigerator |
| Basement Features | Apartment In Basement, Separate Entrance |
| Basement Type | N/a |
| Construction Style Attachment | Detached |
| Cooling Type | Central Air Conditioning |
| Exterior Finish | Brick Facing |
| Fireplace Present | Yes |
| Fireplace Total | 1 |
| Flooring Type | Laminate, Tile |
| Foundation Type | Concrete |
| Half Bath Total | 2 |
| Heating Fuel | Natural Gas |
| Heating Type | Forced Air |
| Stories Total | 2 |
| Size Interior | 2,500 - 3,000 Ft2 |
| Type | House |
| Utility Water | Municipal Water |
Parking
| Attached Garage | |
| Garage |
Land
| Acreage | No |
| Land Amenities | Public Transit, Schools, Park |
| Sewer | Sanitary Sewer |
| Size Depth | 109 Ft ,10 In |
| Size Frontage | 39 Ft ,4 In |
| Size Irregular | 39.4 X 109.9 Ft |
| Size Total Text | 39.4 X 109.9 Ft |
Rooms
| Level | Type | Length | Width | Dimensions |
|---|---|---|---|---|
| Second Level | Bedroom 4 | 3.31 m | 3.33 m | 3.31 m x 3.33 m |
| Second Level | Bathroom | Measurements not available | ||
| Second Level | Primary Bedroom | 5.74 m | 4.25 m | 5.74 m x 4.25 m |
| Second Level | Bedroom 2 | 3.98 m | 3.37 m | 3.98 m x 3.37 m |
| Second Level | Bedroom 3 | 2.91 m | 3.04 m | 2.91 m x 3.04 m |
| Basement | Living Room | 6.62 m | 3.29 m | 6.62 m x 3.29 m |
| Basement | Bedroom | 3.08 m | 2.4 m | 3.08 m x 2.4 m |
| Basement | Bedroom | 3.08 m | 3.69 m | 3.08 m x 3.69 m |
| Basement | Bedroom | 2.88 m | 3.6 m | 2.88 m x 3.6 m |
| Basement | Other | 6.75 m | 2.86 m | 6.75 m x 2.86 m |
| Basement | Other | 4.25 m | 2.88 m | 4.25 m x 2.88 m |
| Main Level | Living Room | 3.09 m | 5.58 m | 3.09 m x 5.58 m |
| Main Level | Dining Room | 2.92 m | 4.42 m | 2.92 m x 4.42 m |
| Main Level | Family Room | 5.49 m | 3.33 m | 5.49 m x 3.33 m |
| Main Level | Eating Area | 5.8 m | 3.09 m | 5.8 m x 3.09 m |
| Main Level | Kitchen | 5.8 m | 3.09 m | 5.8 m x 3.09 m |
| Main Level | Mud Room | Measurements not available |
https://www.realtor.ca/real-estate/28674294/325-harrowsmith-drive-mississauga-hurontario-hurontario
