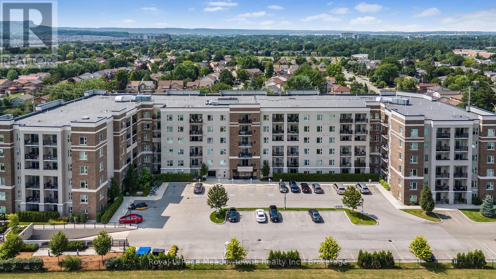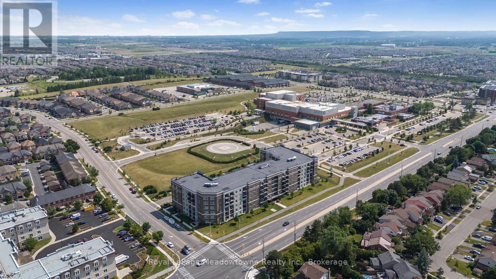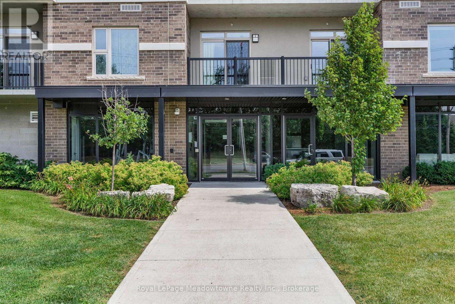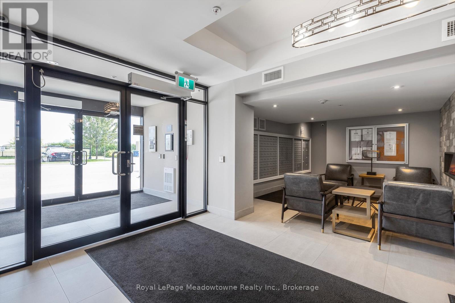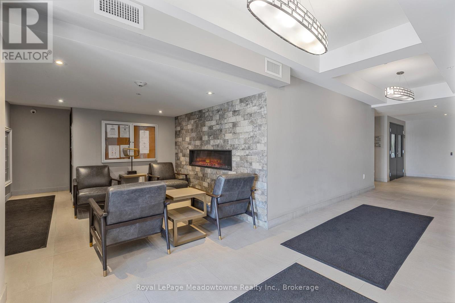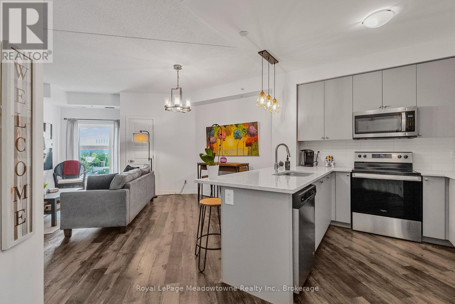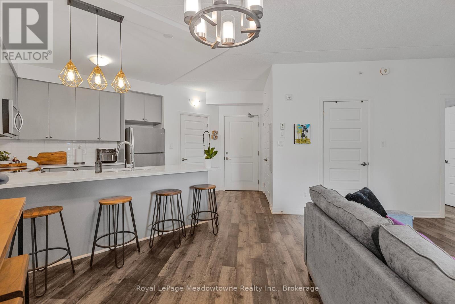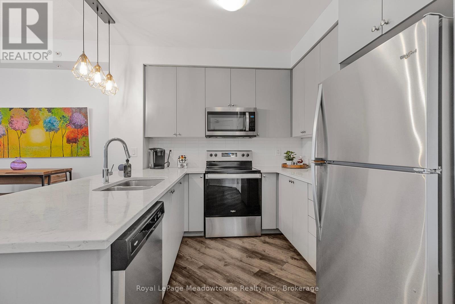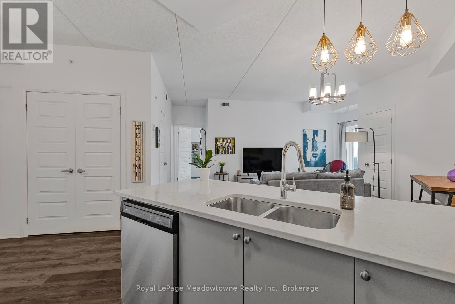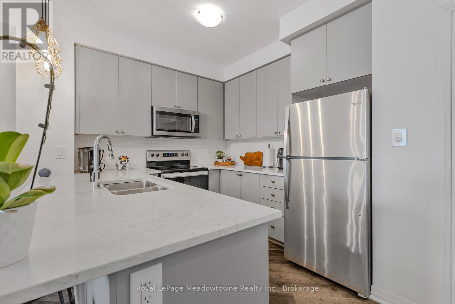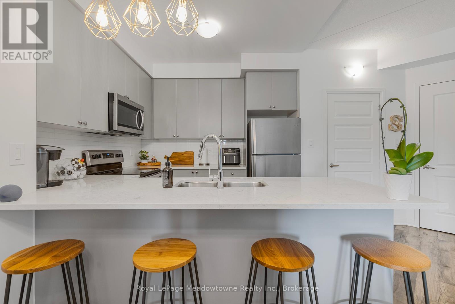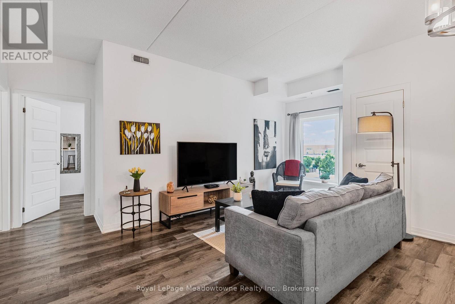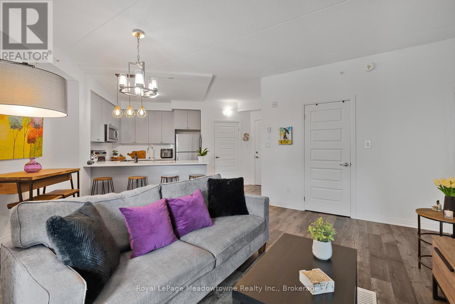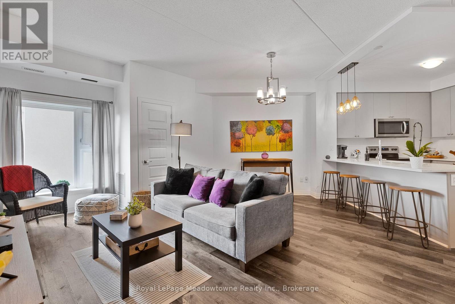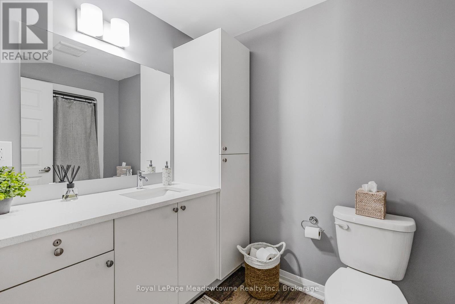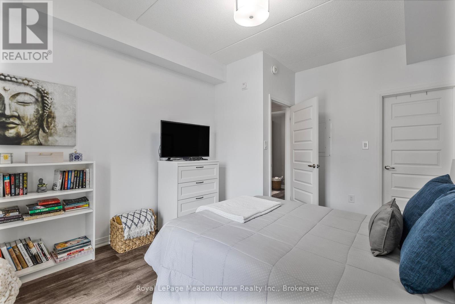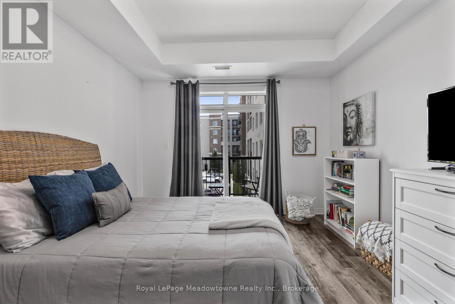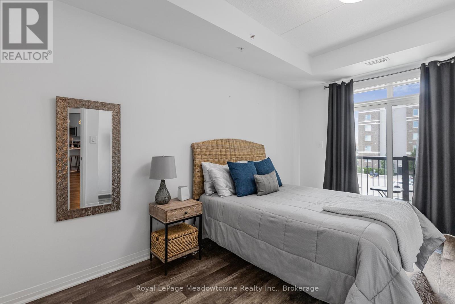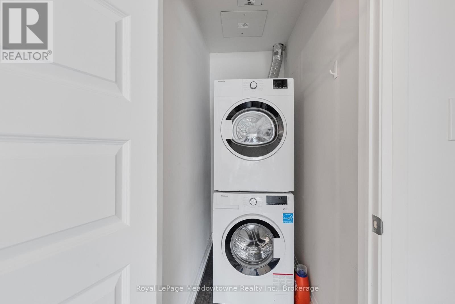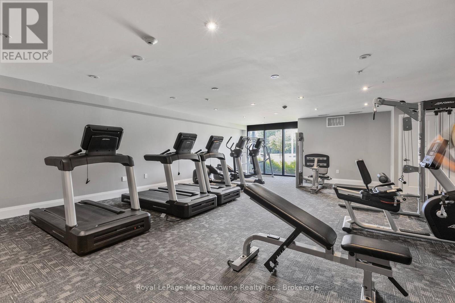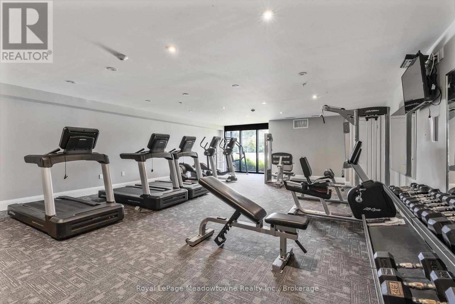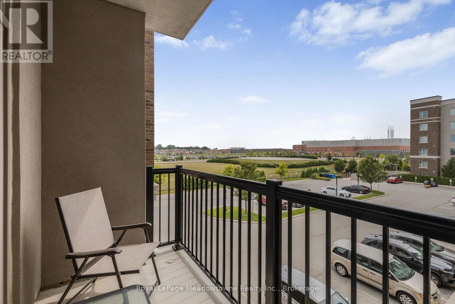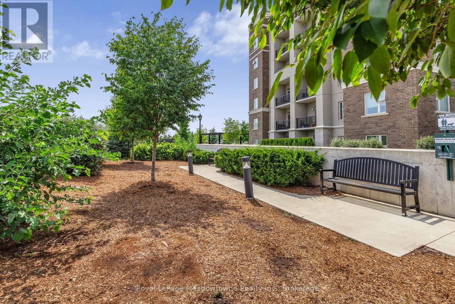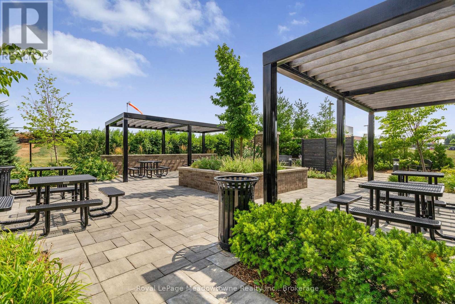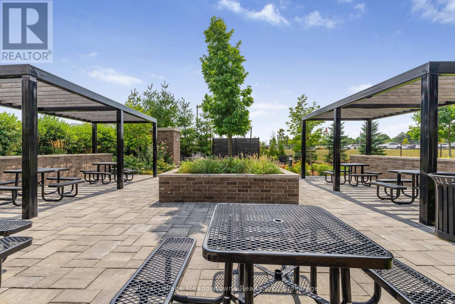324 - 610 Farmstead Drive S Milton, Ontario L9T 8X5
$549,000Maintenance, Heat, Insurance
$325.35 Monthly
Maintenance, Heat, Insurance
$325.35 MonthlyStep into this beautifully designed one bedroom condo featuring a fantastic open floor plan andupscale finishes throughout. The spacious layout offers a seamless flow from the modernkitchen to the living area, ideal for both relaxing and entertaining. The kitchen is a chefs dreamwith Stainless Steel appliances, sleek countertops, backsplash, a HUGE pantry and high-endlight fixtures that add a sophisticated touch.The generously sized bedroom includes a large walk-in closet, while the bathroom offers amplestorage and elegant finishes. With abundant natural light, quality flooring, and thoughtful designelements, this condo combines comfort, functionality, and style.The unit is conveniently located close to schools, shopping the hospital and highway access.One underground parking spot, and 1 storage locker is included.Perfect for first time home buyers, downsizers or investors dont miss the chance to call thisstunning unit home! (id:47351)
Property Details
| MLS® Number | W12322153 |
| Property Type | Single Family |
| Community Name | 1038 - WI Willmott |
| Community Features | Pet Restrictions |
| Equipment Type | Water Heater |
| Features | Flat Site, Lighting, Balcony, Carpet Free |
| Parking Space Total | 1 |
| Rental Equipment Type | Water Heater |
Building
| Bathroom Total | 1 |
| Bedrooms Above Ground | 1 |
| Bedrooms Total | 1 |
| Age | 0 To 5 Years |
| Amenities | Separate Heating Controls, Storage - Locker |
| Appliances | Dishwasher, Dryer, Microwave, Stove, Washer, Refrigerator |
| Cooling Type | Central Air Conditioning |
| Exterior Finish | Brick |
| Fire Protection | Controlled Entry |
| Foundation Type | Unknown |
| Heating Fuel | Natural Gas |
| Heating Type | Forced Air |
| Size Interior | 700 - 799 Ft2 |
| Type | Apartment |
Parking
| No Garage |
Land
| Acreage | No |
Rooms
| Level | Type | Length | Width | Dimensions |
|---|---|---|---|---|
| Main Level | Foyer | 2.2 m | 2.7 m | 2.2 m x 2.7 m |
| Main Level | Kitchen | 3 m | 2.8 m | 3 m x 2.8 m |
| Main Level | Living Room | 5.3 m | 2.8 m | 5.3 m x 2.8 m |
| Main Level | Dining Room | 2.4 m | 2.7 m | 2.4 m x 2.7 m |
| Main Level | Laundry Room | 1.6 m | 2.2 m | 1.6 m x 2.2 m |
| Main Level | Bedroom | 3 m | 3.2 m | 3 m x 3.2 m |
