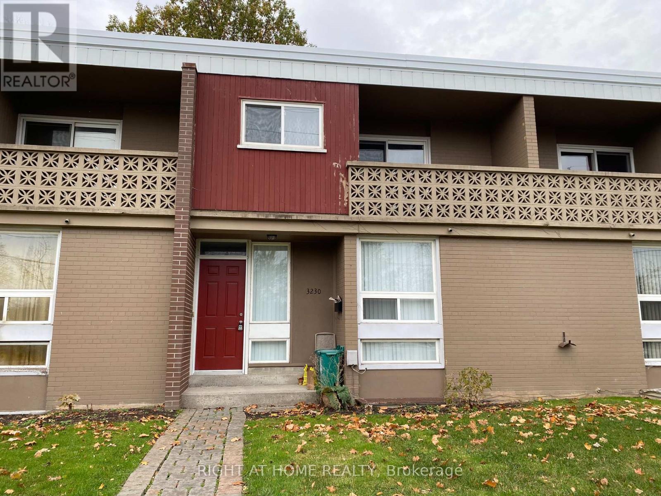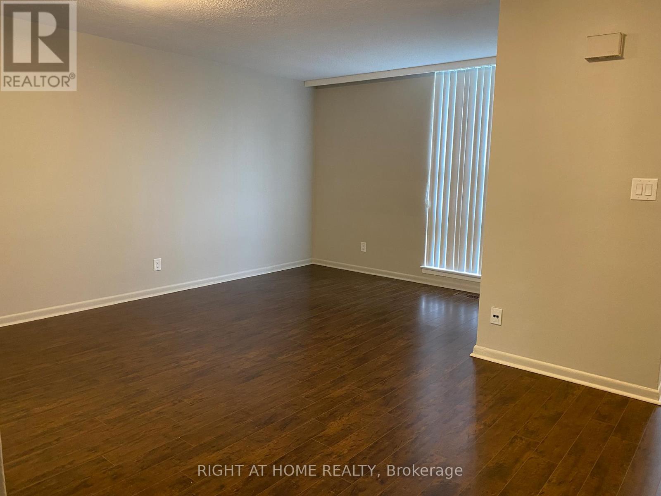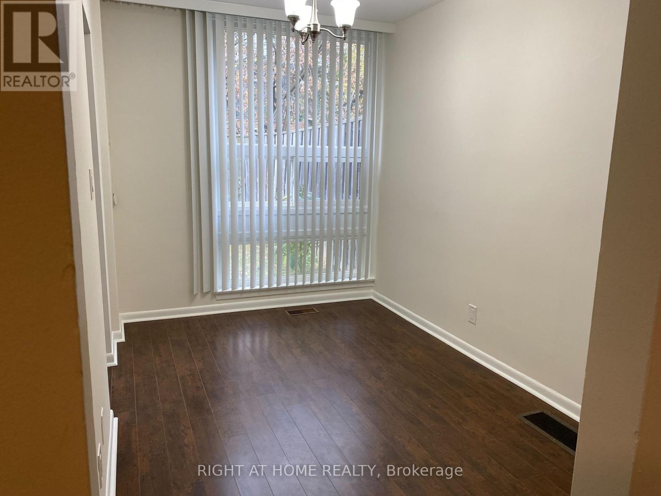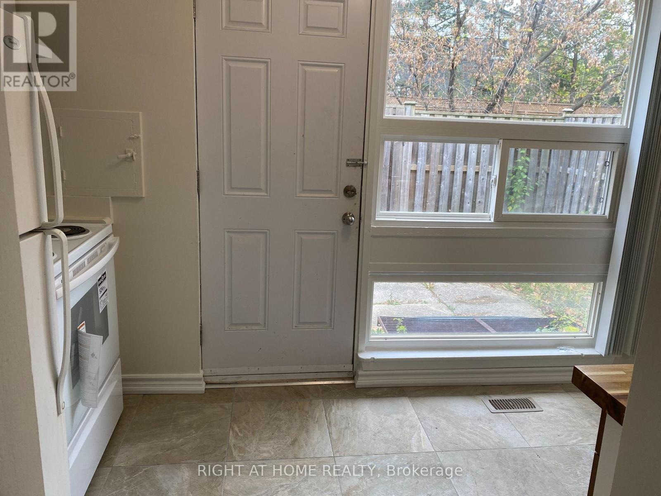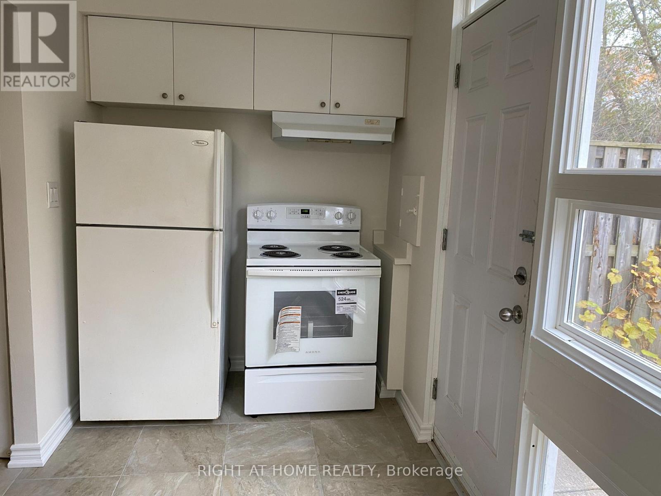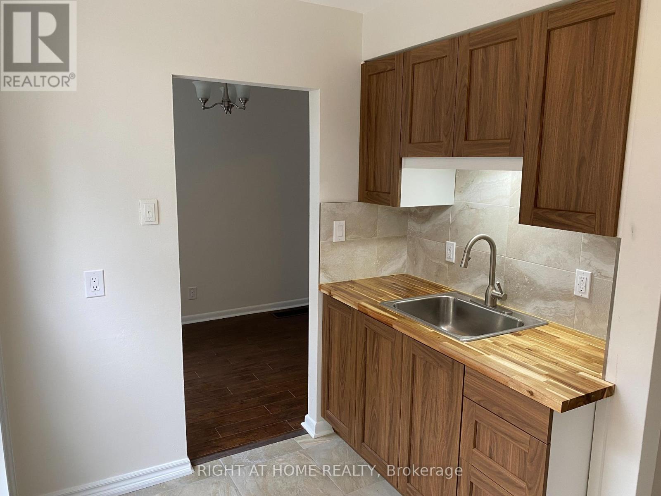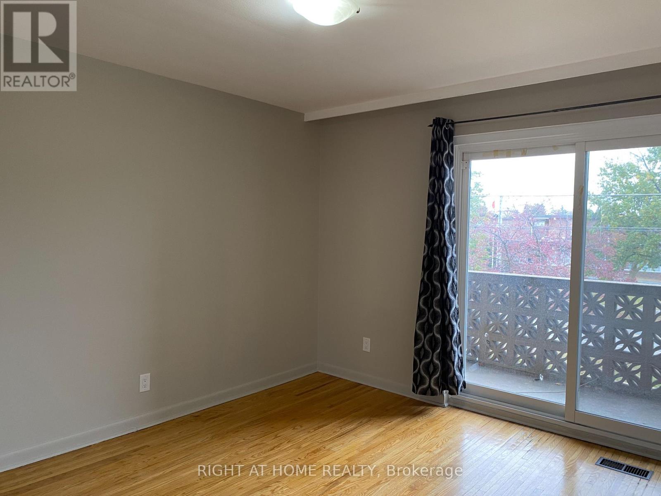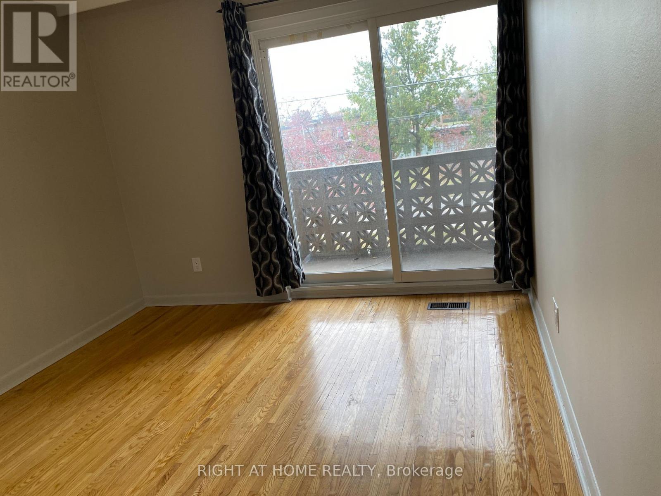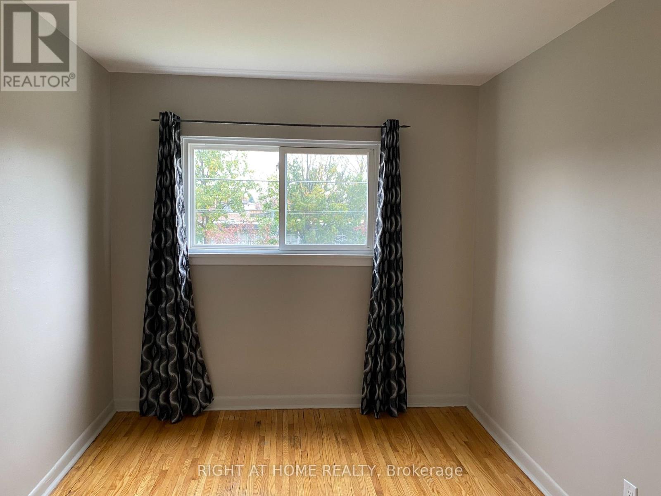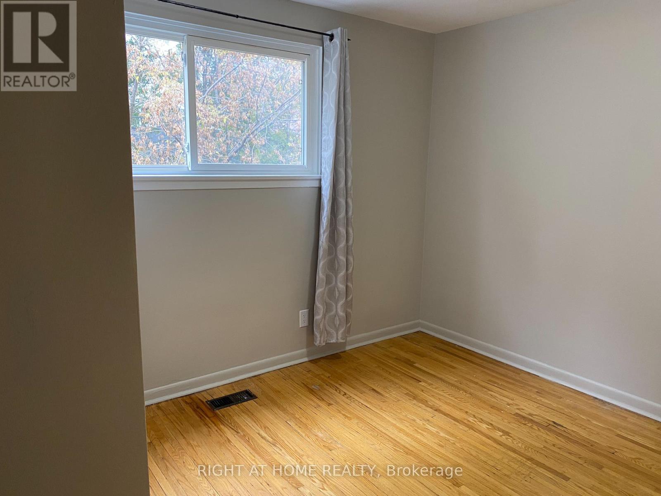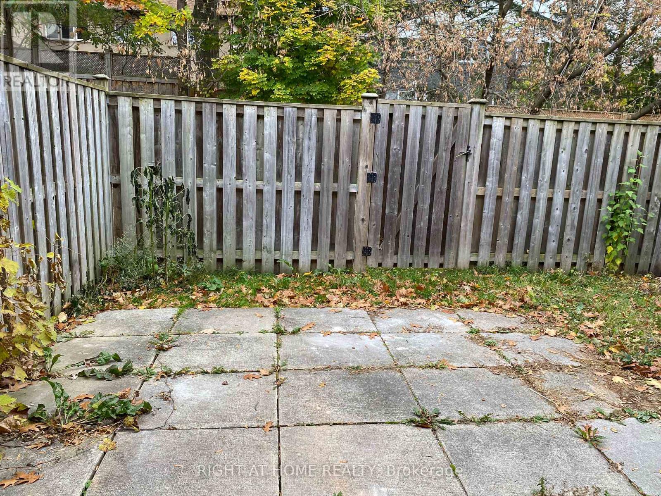4 Bedroom
2 Bathroom
1,200 - 1,399 ft2
Central Air Conditioning
Forced Air
$3,300 Monthly
Welcome to this bright and spacious 3-bedroom Townhome! Nestled in a prime location, Steps from school, UTM, Erindale Go Station and parks. Bus Stop Is Right By The Door! Easy Access To highways. (id:47351)
Property Details
|
MLS® Number
|
W12450637 |
|
Property Type
|
Single Family |
|
Community Name
|
Erindale |
|
Community Features
|
Pet Restrictions |
|
Equipment Type
|
Water Heater |
|
Features
|
Balcony |
|
Parking Space Total
|
2 |
|
Rental Equipment Type
|
Water Heater |
Building
|
Bathroom Total
|
2 |
|
Bedrooms Above Ground
|
3 |
|
Bedrooms Below Ground
|
1 |
|
Bedrooms Total
|
4 |
|
Appliances
|
Dryer, Hood Fan, Stove, Washer, Refrigerator |
|
Basement Development
|
Finished |
|
Basement Type
|
N/a (finished) |
|
Cooling Type
|
Central Air Conditioning |
|
Exterior Finish
|
Brick |
|
Flooring Type
|
Laminate, Ceramic |
|
Half Bath Total
|
1 |
|
Heating Fuel
|
Natural Gas |
|
Heating Type
|
Forced Air |
|
Stories Total
|
2 |
|
Size Interior
|
1,200 - 1,399 Ft2 |
|
Type
|
Row / Townhouse |
Parking
Land
Rooms
| Level |
Type |
Length |
Width |
Dimensions |
|
Second Level |
Primary Bedroom |
4.88 m |
3.38 m |
4.88 m x 3.38 m |
|
Second Level |
Bedroom 2 |
4.22 m |
4.05 m |
4.22 m x 4.05 m |
|
Second Level |
Bedroom 3 |
4.06 m |
2.69 m |
4.06 m x 2.69 m |
|
Basement |
Bedroom 4 |
3.85 m |
3.04 m |
3.85 m x 3.04 m |
|
Main Level |
Living Room |
4.9 m |
4 m |
4.9 m x 4 m |
|
Main Level |
Dining Room |
3.3 m |
2.178 m |
3.3 m x 2.178 m |
|
Main Level |
Kitchen |
3.3 m |
2.16 m |
3.3 m x 2.16 m |
https://www.realtor.ca/real-estate/28963590/3230-the-credit-woodlands-mississauga-erindale-erindale
