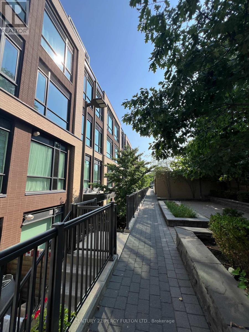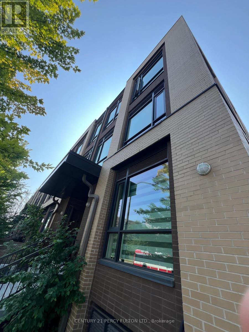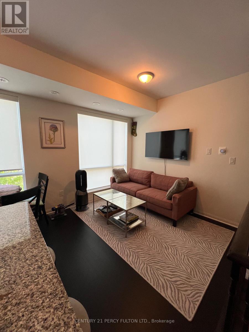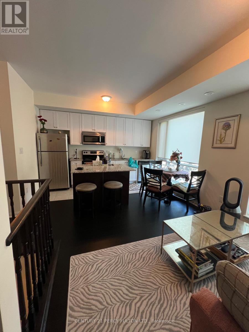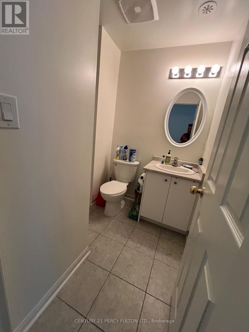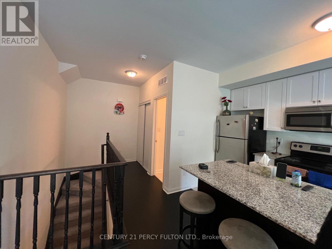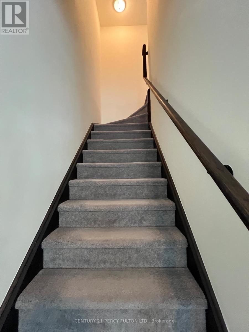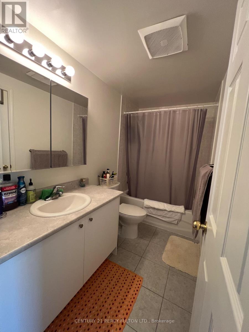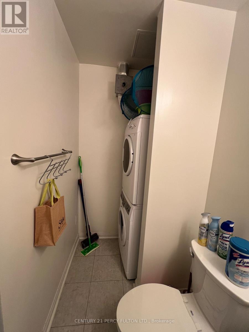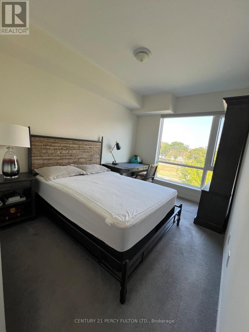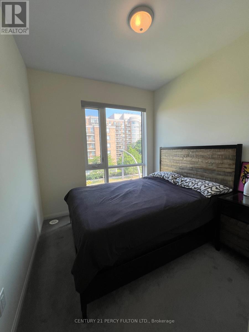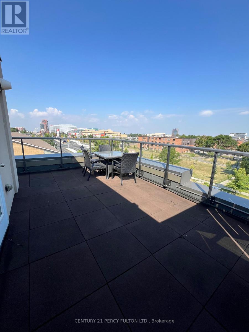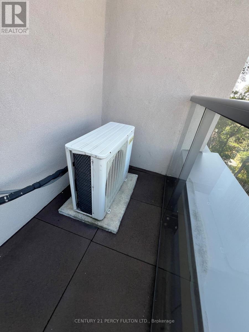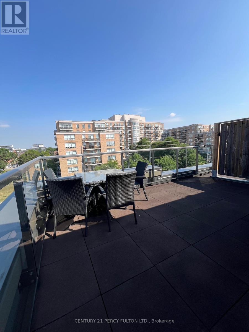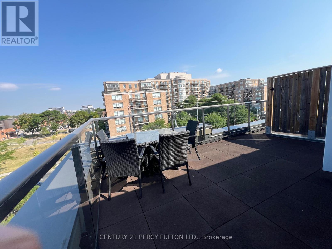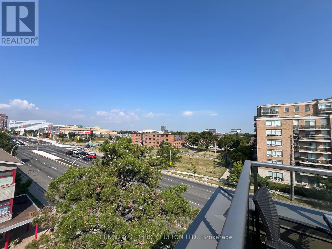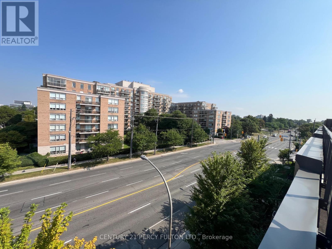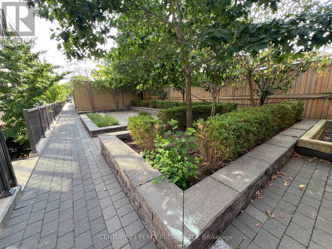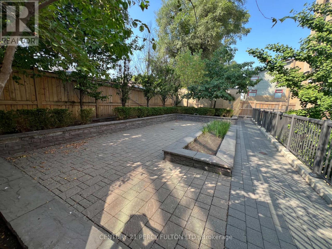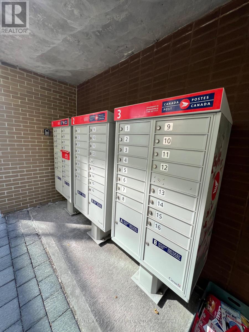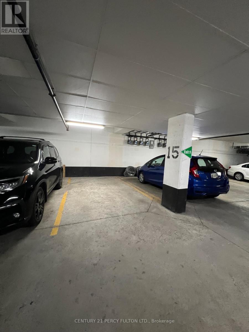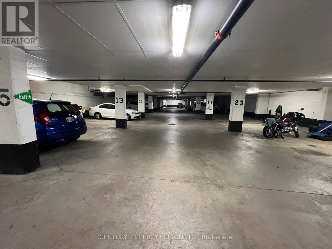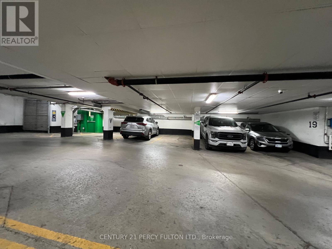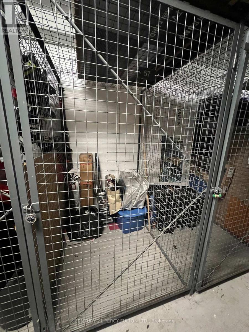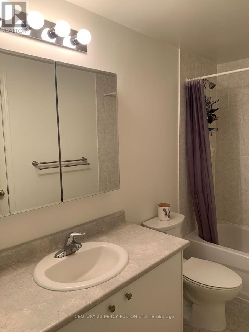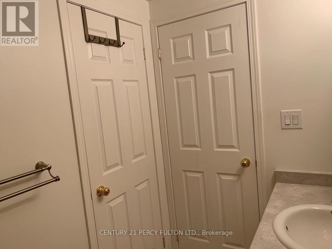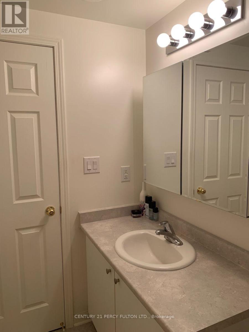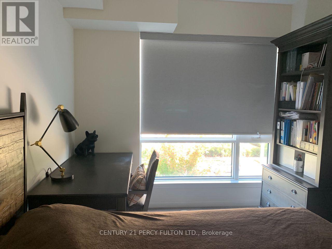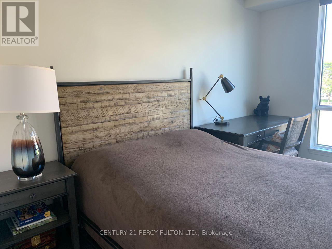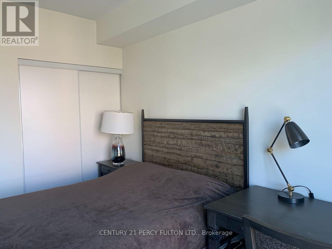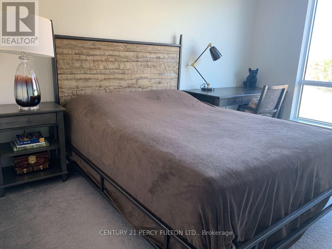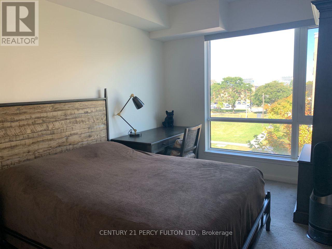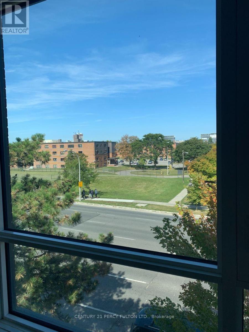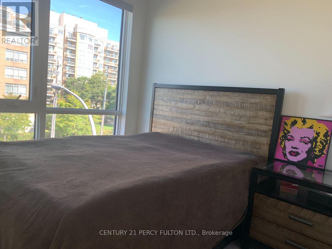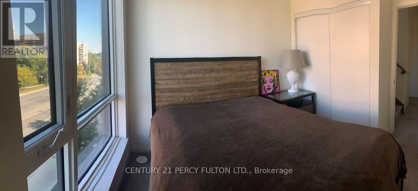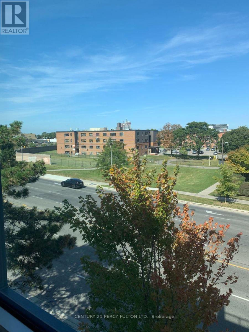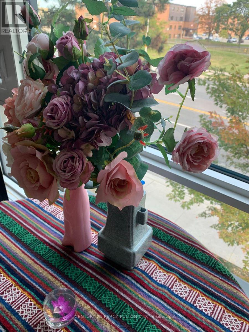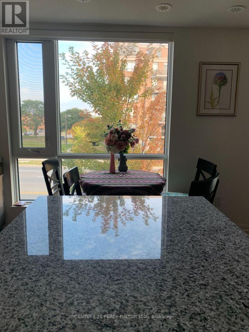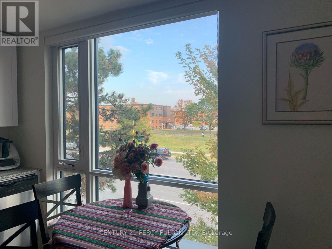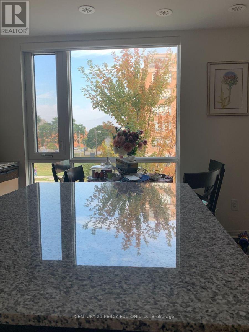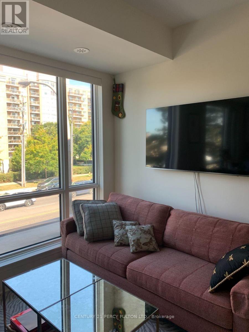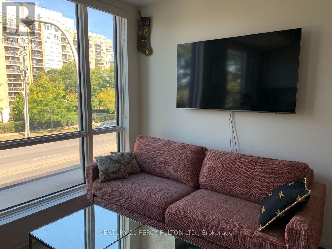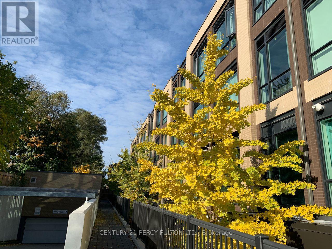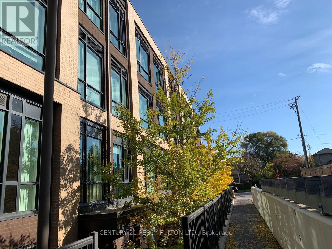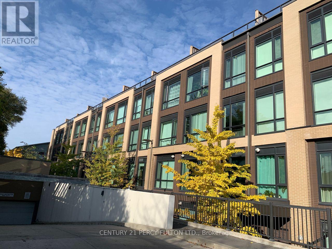2 Bedroom
2 Bathroom
1,000 - 1,199 ft2
Central Air Conditioning, Ventilation System
Forced Air
$3,000 Monthly
Long or short terms lease* Beautifully furnished 2 Bed, 1.5 Bath Executive End Townhouse,Perfect Location. Luxurious Open Concept. High Ceiling, Upgrade Cabinets, Kitchen Island, Backsplash & Stainless Steel Appliances. 2 Spacious Bedrooms On 2nd Floor With Closets. Huge Rooftop Terrace With Gas BBQ hook Up. Minutes From Conveniences & Shops of Lawrence Allen Centre, Candian Tire, Fortino's, Allen Rd, Hwy 401, Yorkdale Mall And All Shopping. 3 Minutes Walking Distance To Subway. Fully Furnished with Ethan Allen Furniture. Rent Including Parking and Locker. (id:47351)
Property Details
|
MLS® Number
|
C12340423 |
|
Property Type
|
Single Family |
|
Community Name
|
Englemount-Lawrence |
|
Community Features
|
Pet Restrictions |
|
Features
|
In Suite Laundry |
|
Parking Space Total
|
1 |
Building
|
Bathroom Total
|
2 |
|
Bedrooms Above Ground
|
2 |
|
Bedrooms Total
|
2 |
|
Age
|
6 To 10 Years |
|
Amenities
|
Storage - Locker |
|
Appliances
|
Dishwasher, Dryer, Furniture, Microwave, Range, Stove, Washer, Window Coverings, Refrigerator |
|
Cooling Type
|
Central Air Conditioning, Ventilation System |
|
Exterior Finish
|
Brick, Concrete |
|
Half Bath Total
|
1 |
|
Heating Fuel
|
Natural Gas |
|
Heating Type
|
Forced Air |
|
Stories Total
|
2 |
|
Size Interior
|
1,000 - 1,199 Ft2 |
|
Type
|
Row / Townhouse |
Parking
Land
Rooms
| Level |
Type |
Length |
Width |
Dimensions |
|
Second Level |
Primary Bedroom |
2.7 m |
4.46 m |
2.7 m x 4.46 m |
|
Second Level |
Bedroom 2 |
2.74 m |
3.45 m |
2.74 m x 3.45 m |
|
Second Level |
Bathroom |
3.1 m |
1.86 m |
3.1 m x 1.86 m |
|
Third Level |
Other |
5.42 m |
4.1 m |
5.42 m x 4.1 m |
|
Main Level |
Kitchen |
5.56 m |
4.49 m |
5.56 m x 4.49 m |
|
Main Level |
Dining Room |
5.56 m |
4.49 m |
5.56 m x 4.49 m |
|
Main Level |
Living Room |
5.56 m |
4.49 m |
5.56 m x 4.49 m |
|
Main Level |
Bathroom |
1.5 m |
1.1 m |
1.5 m x 1.1 m |
https://www.realtor.ca/real-estate/28724100/323-639-lawrence-avenue-w-toronto-englemount-lawrence-englemount-lawrence
