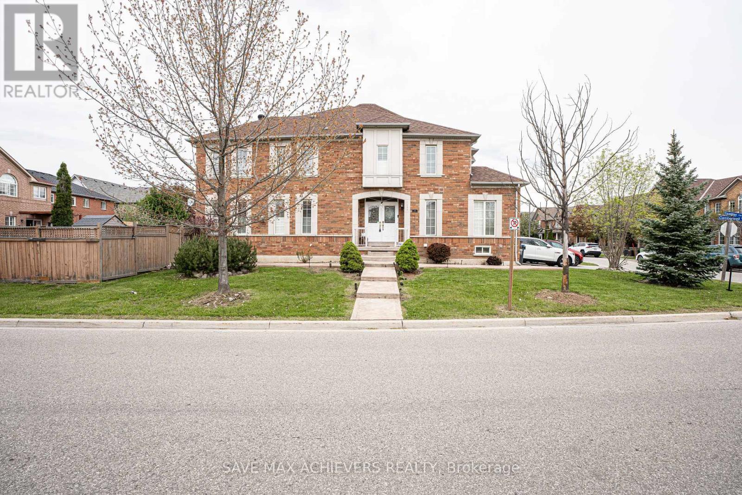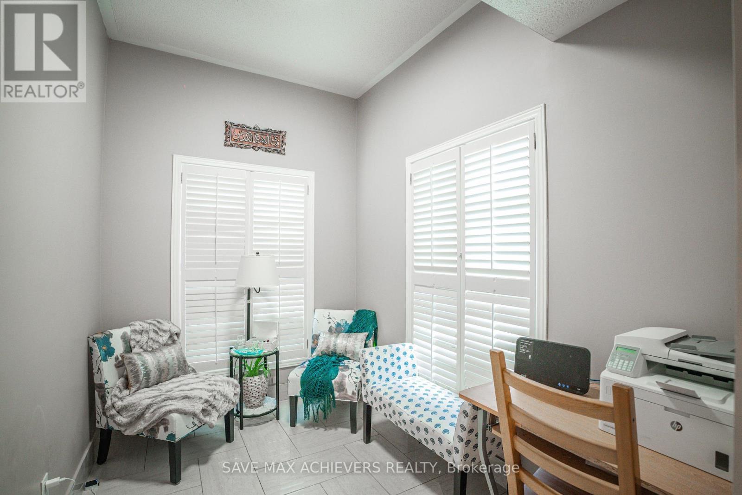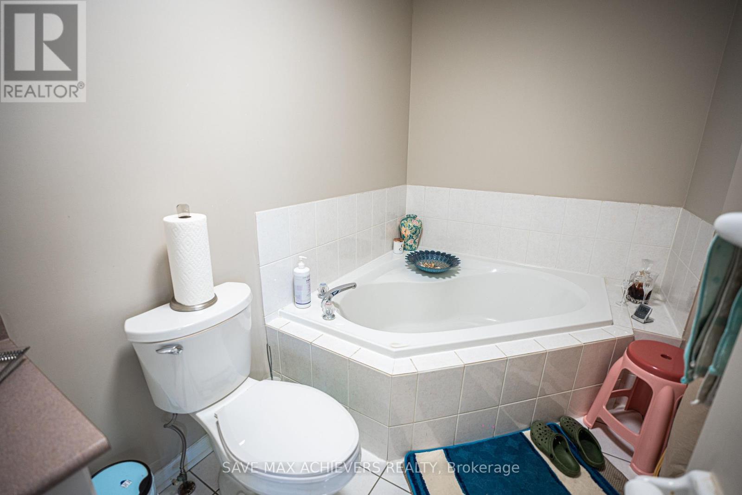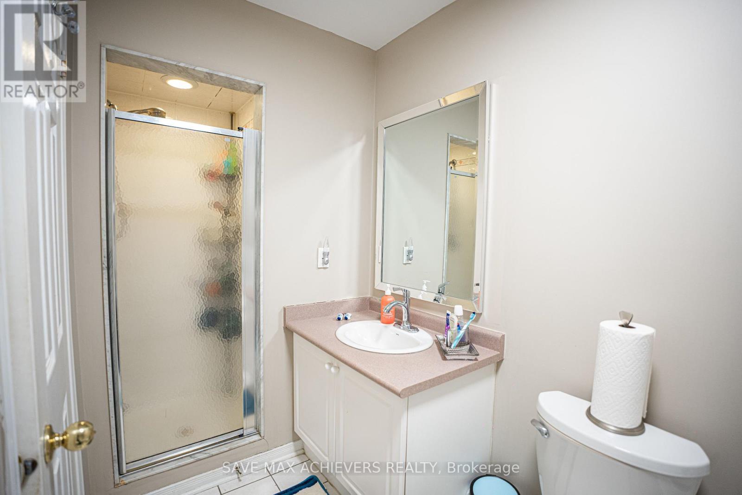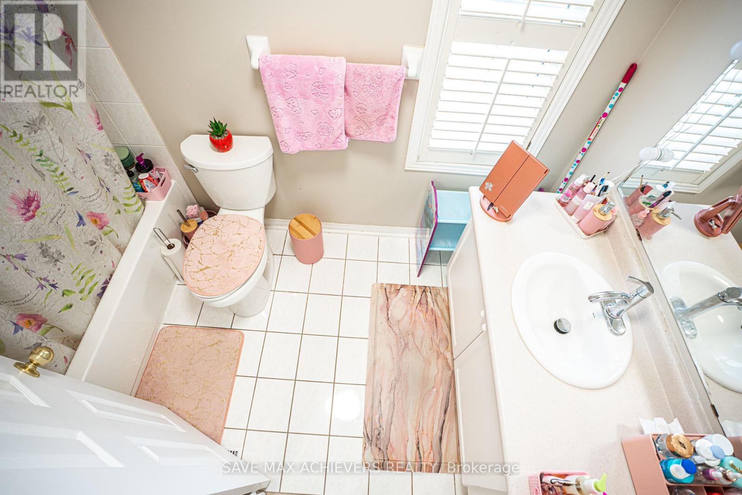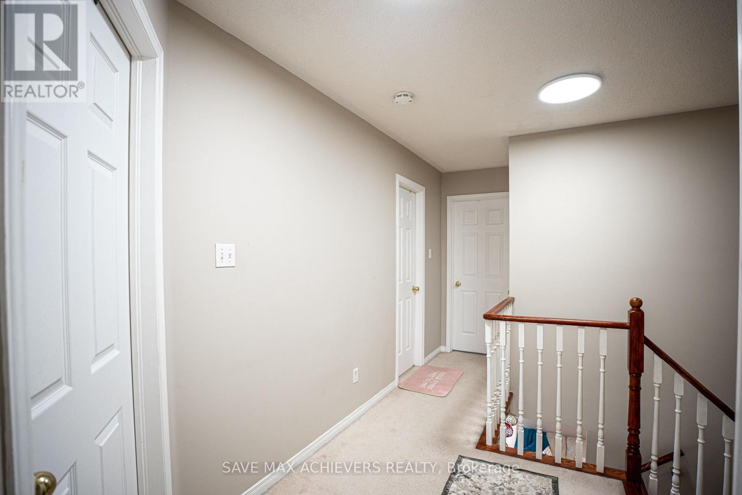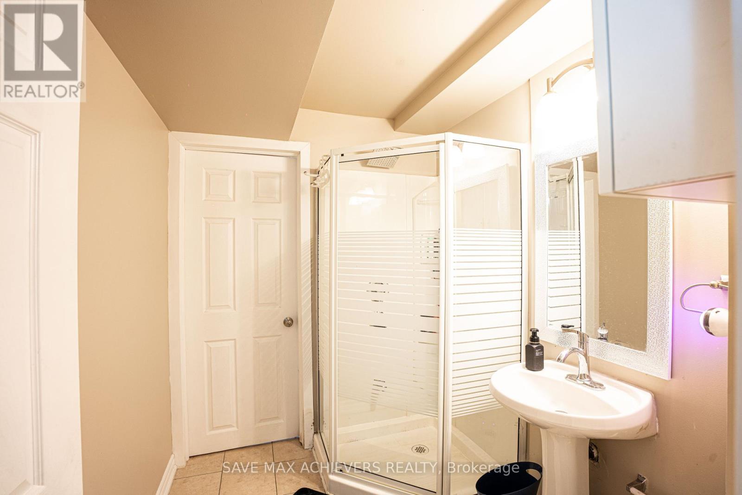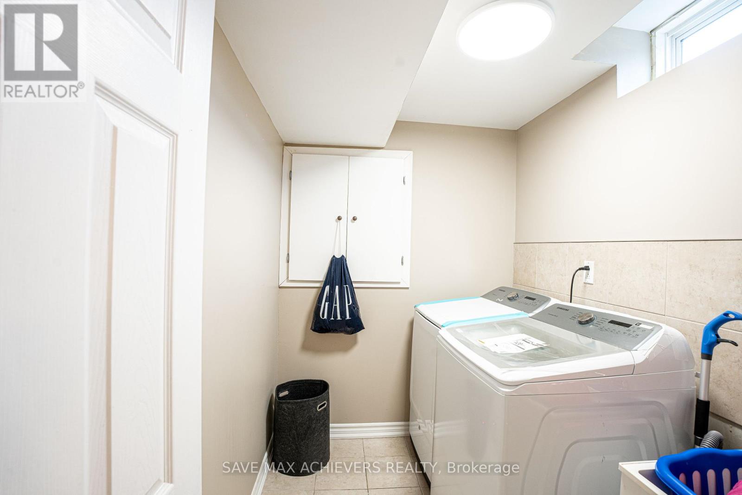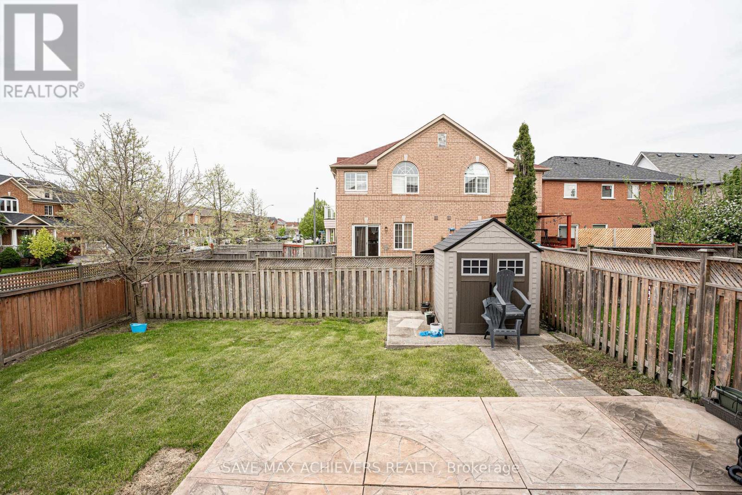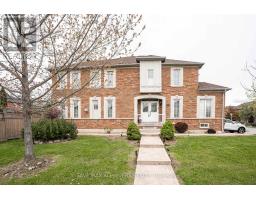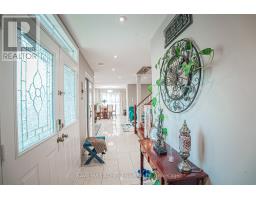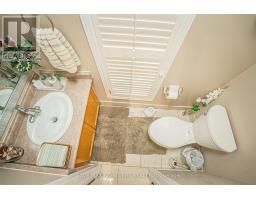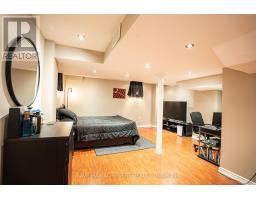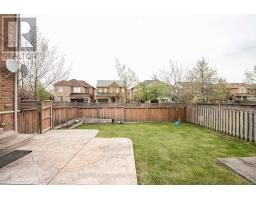3 Bedroom
4 Bathroom
Central Air Conditioning
Forced Air
$1,099,000
Corner Semi detached house in highly sought after neighbourhood. Opportunity not to be missed. Main floor office/Dan to set up your home office along with living/Family room space. Quartz counter top with lots of wooden cabinets. Huge backyard for summer fun. Basement professionally finished with full washroom and closet area. Amazing neighborhood along with plenty of shopping options close by. Well Maintained house with very clean carpet upstairs. Double door entry at the front. Paved entrance and backyard. Best for first time home buyers and growing family. **** EXTRAS **** Very good public schools in the neighborhood along with parks at the walking distance (id:47351)
Property Details
|
MLS® Number
|
W8325600 |
|
Property Type
|
Single Family |
|
Community Name
|
Churchill Meadows |
|
Parking Space Total
|
3 |
Building
|
Bathroom Total
|
4 |
|
Bedrooms Above Ground
|
3 |
|
Bedrooms Total
|
3 |
|
Appliances
|
Dryer, Refrigerator, Stove, Washer, Window Coverings |
|
Basement Development
|
Finished |
|
Basement Type
|
Full (finished) |
|
Construction Style Attachment
|
Semi-detached |
|
Cooling Type
|
Central Air Conditioning |
|
Exterior Finish
|
Brick |
|
Foundation Type
|
Unknown |
|
Heating Fuel
|
Natural Gas |
|
Heating Type
|
Forced Air |
|
Stories Total
|
2 |
|
Type
|
House |
|
Utility Water
|
Municipal Water |
Parking
Land
|
Acreage
|
No |
|
Sewer
|
Septic System |
|
Size Irregular
|
28.07 X 106.63 Ft |
|
Size Total Text
|
28.07 X 106.63 Ft|under 1/2 Acre |
Rooms
| Level |
Type |
Length |
Width |
Dimensions |
|
Basement |
Recreational, Games Room |
5.21 m |
8.06 m |
5.21 m x 8.06 m |
|
Main Level |
Foyer |
1.9 m |
6.02 m |
1.9 m x 6.02 m |
|
Main Level |
Living Room |
3.3 m |
5.21 m |
3.3 m x 5.21 m |
|
Main Level |
Kitchen |
5.2 m |
3.3 m |
5.2 m x 3.3 m |
|
Main Level |
Family Room |
2.2 m |
3.3 m |
2.2 m x 3.3 m |
|
Upper Level |
Primary Bedroom |
3.66 m |
5.19 m |
3.66 m x 5.19 m |
|
Upper Level |
Bedroom 2 |
2.75 m |
5.18 m |
2.75 m x 5.18 m |
|
Upper Level |
Bedroom 3 |
2.75 m |
4.88 m |
2.75 m x 4.88 m |
https://www.realtor.ca/real-estate/26875670/3220-equestrian-crescent-mississauga-churchill-meadows



