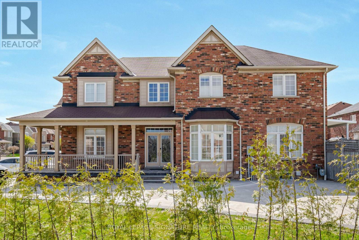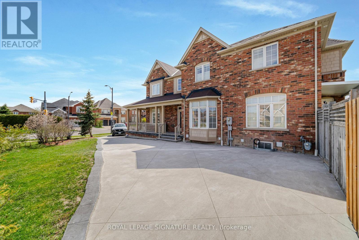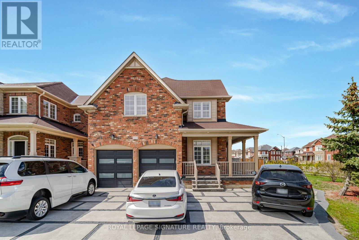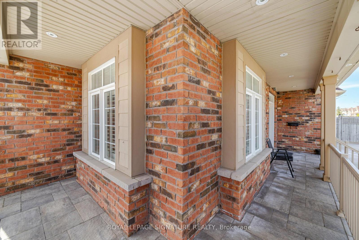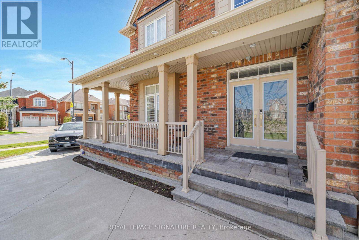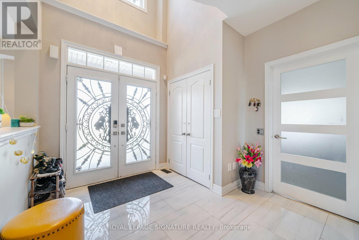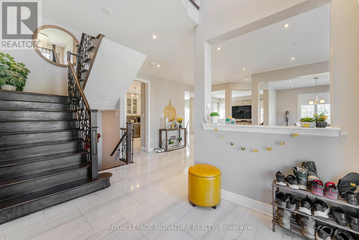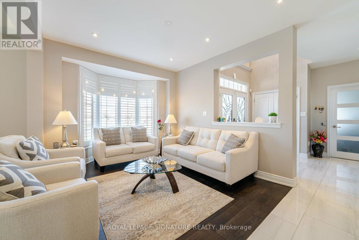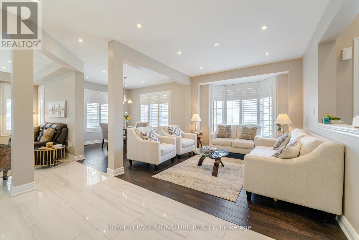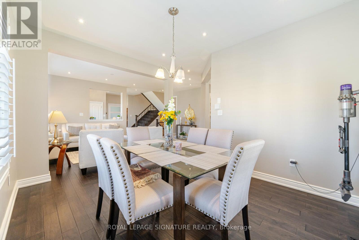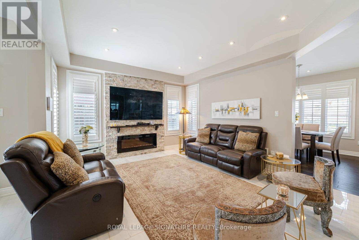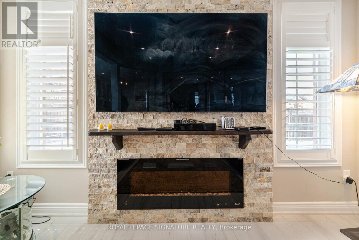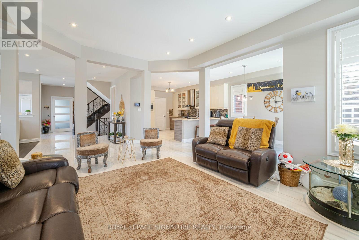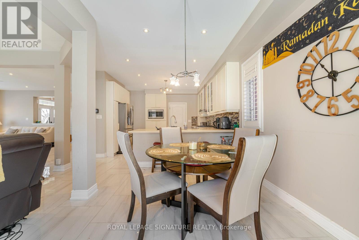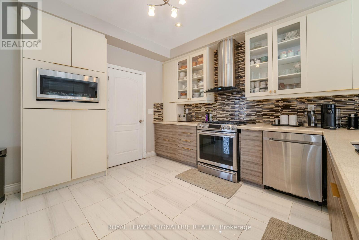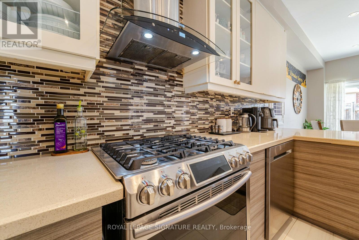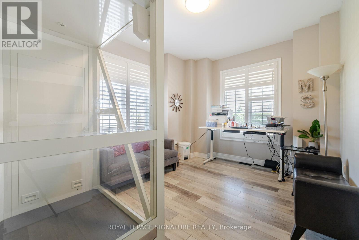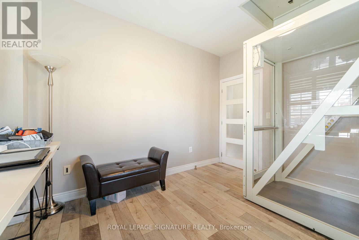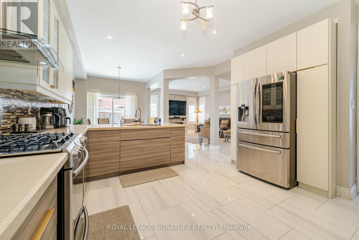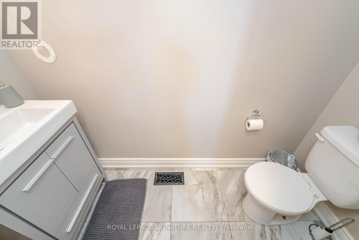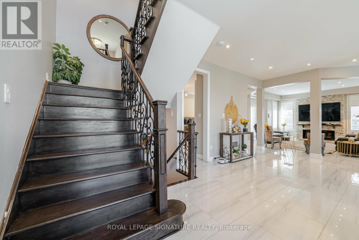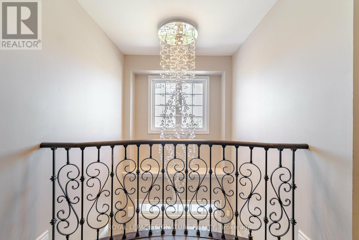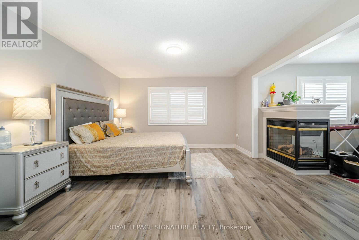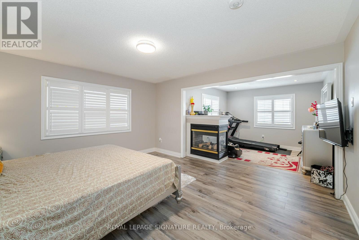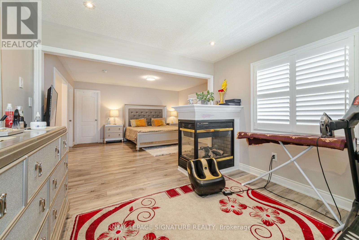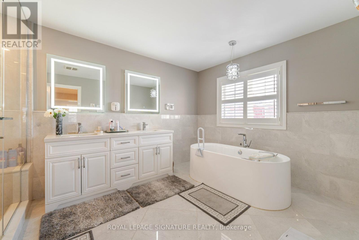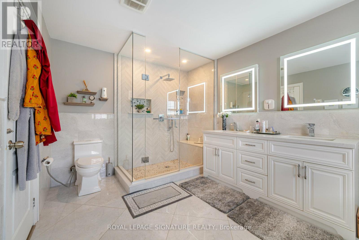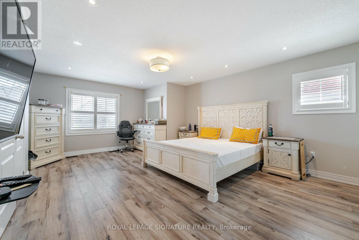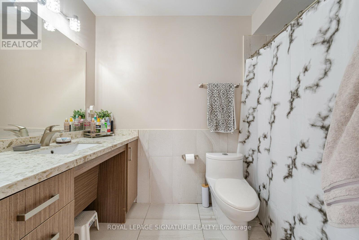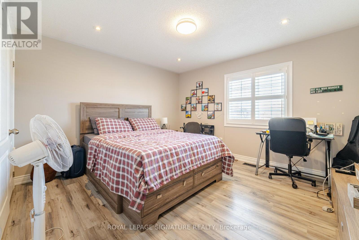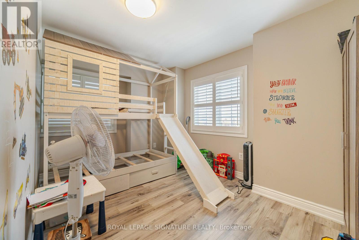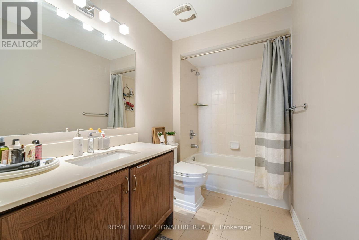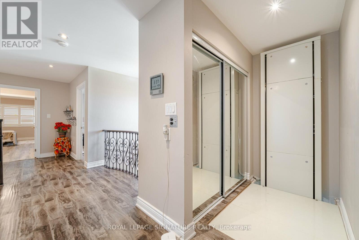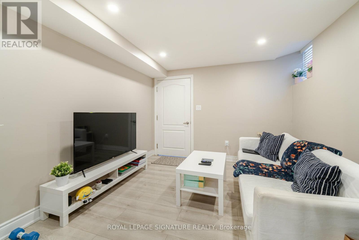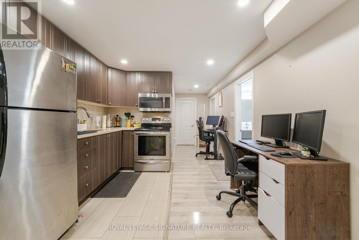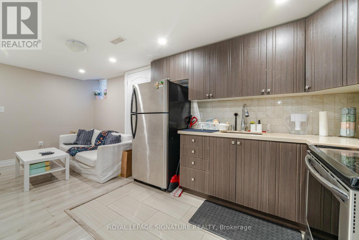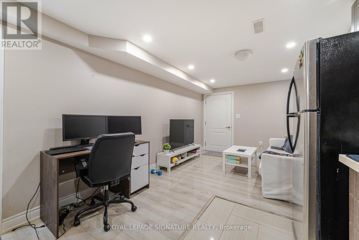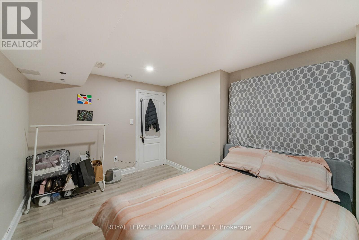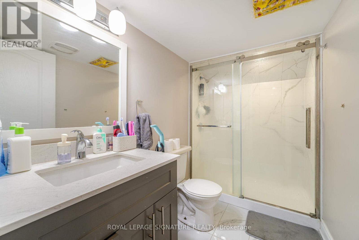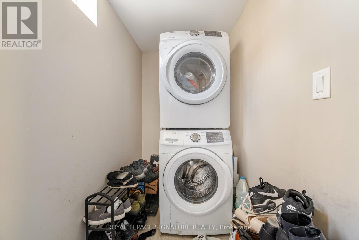$2,275,000
Luxurious Corner Detached Home Approx 4300 Sq Living Space(floor plans attached), Legal Basement With Separate Entrance generate good income. Two Master Bedrooms With 5 Piece & 3 Piece Washroom. Walk-in Closet and a Fireplace. Office/Den on Main Floor with a Glass Elevator. 9' Ceiling on Main Floor. Prestigious Location in Churchill Meadows with a close by Bus-Stop . Walking distance to Schools. Corner Lot with Ample Parking Space. This Beautiful House is a Rare Opportunity for a Big Family with Two Basements. Lots Of Pot Lights Renovated Kitchen Quartz Countertop & Nice Backsplash. The Master Bdrm Comes With Sitting Area & Fireplace. **** EXTRAS **** Glass Elevator, Personal Office Space, This House is Fully Wheel Accessibile From Main upper Level, Including One Washroom in The MasterBed. (id:47351)
Open House
This property has open houses!
2:00 pm
Ends at:4:00 pm
2:00 pm
Ends at:4:00 pm
Property Details
| MLS® Number | W8269496 |
| Property Type | Single Family |
| Community Name | Churchill Meadows |
| Amenities Near By | Park, Public Transit, Schools |
| Parking Space Total | 6 |
Building
| Bathroom Total | 5 |
| Bedrooms Above Ground | 5 |
| Bedrooms Below Ground | 3 |
| Bedrooms Total | 8 |
| Basement Features | Apartment In Basement, Separate Entrance |
| Basement Type | N/a |
| Construction Style Attachment | Detached |
| Cooling Type | Central Air Conditioning |
| Exterior Finish | Brick |
| Fireplace Present | Yes |
| Heating Fuel | Natural Gas |
| Heating Type | Forced Air |
| Stories Total | 2 |
| Type | House |
Parking
| Attached Garage |
Land
| Acreage | No |
| Land Amenities | Park, Public Transit, Schools |
| Size Irregular | 66.7 X 104.97 Ft ; Corner |
| Size Total Text | 66.7 X 104.97 Ft ; Corner |
Rooms
| Level | Type | Length | Width | Dimensions |
|---|---|---|---|---|
| Second Level | Primary Bedroom | 4.57 m | 3.96 m | 4.57 m x 3.96 m |
| Second Level | Bedroom 2 | 3.99 m | 3.06 m | 3.99 m x 3.06 m |
| Second Level | Bedroom 3 | 3.96 m | 3.65 m | 3.96 m x 3.65 m |
| Second Level | Bedroom 4 | 3.66 m | 3.32 m | 3.66 m x 3.32 m |
| Second Level | Sitting Room | 3.35 m | 3.35 m | 3.35 m x 3.35 m |
| Main Level | Living Room | 4.87 m | 3.96 m | 4.87 m x 3.96 m |
| Main Level | Dining Room | 3.96 m | 3.36 m | 3.96 m x 3.36 m |
| Main Level | Family Room | 4.56 m | 3.96 m | 4.56 m x 3.96 m |
| Main Level | Kitchen | 4.87 m | 3.96 m | 4.87 m x 3.96 m |
| Main Level | Eating Area | 3.65 m | 2.77 m | 3.65 m x 2.77 m |
| Main Level | Den | 3.65 m | 3.04 m | 3.65 m x 3.04 m |
Utilities
| Sewer | Available |
| Natural Gas | Available |
| Electricity | Available |
| Cable | Available |
https://www.realtor.ca/real-estate/26799961/3215-tacc-dr-mississauga-churchill-meadows
