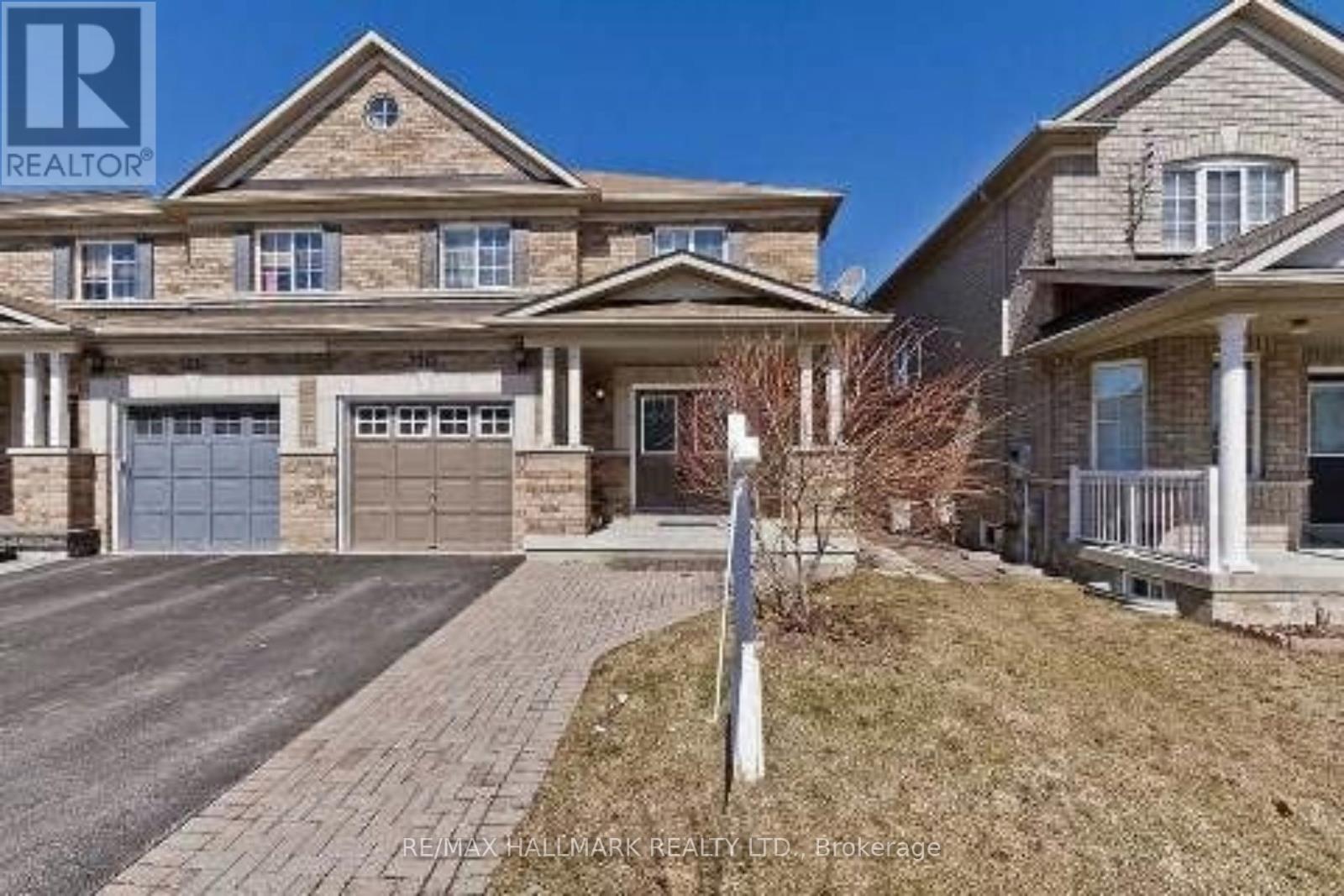4 Bedroom
4 Bathroom
1,500 - 2,000 ft2
Central Air Conditioning
Forced Air
$799,900
Attention investors, flippers/renovators, handymen and visionaries! A rare opportunity awaits in the highly desirable Churchill Meadows community of Mississauga. This spacious 3+1 bedroom, 3.5 bathroom semi-detached home offers a great open layout and endless potential for those ready to roll up their sleeves and add their finishing touches. The property requires some TLC but sits on a strong foundation, offering excellent potential to add long-term value, making it an ideal project for investors, contractors, or families looking to create their dream home in a prime neighborhood. The location is unbeatable, close to top-rated schools, parks, Erin Mills Town Centre, Credit Valley Hospital, and the brand new Churchill Meadows Community Centre with state-of-the-art facilities. With easy access to Highways 403, 407, and 401, commuting across the GTA is convenient while still enjoying a peaceful residential pocket surrounded by green spaces and trails. This is your chance to secure a well-located property with a solid framework at a value-packed price point, transform it into something spectacular, and reap the rewards of living or investing in one of Mississauga's most sought-after areas. Do not miss out on the rare opportunity to unlock the true potential of this home. Bring your creativity, your tools, and your vision, and make it shine! (id:47351)
Property Details
|
MLS® Number
|
W12368603 |
|
Property Type
|
Single Family |
|
Community Name
|
Churchill Meadows |
|
Equipment Type
|
Water Heater |
|
Parking Space Total
|
4 |
|
Rental Equipment Type
|
Water Heater |
Building
|
Bathroom Total
|
4 |
|
Bedrooms Above Ground
|
3 |
|
Bedrooms Below Ground
|
1 |
|
Bedrooms Total
|
4 |
|
Appliances
|
Dishwasher, Dryer, Two Stoves, Washer, Window Coverings, Two Refrigerators |
|
Basement Features
|
Apartment In Basement, Separate Entrance |
|
Basement Type
|
N/a |
|
Construction Style Attachment
|
Semi-detached |
|
Cooling Type
|
Central Air Conditioning |
|
Exterior Finish
|
Brick |
|
Foundation Type
|
Poured Concrete |
|
Half Bath Total
|
1 |
|
Heating Fuel
|
Natural Gas |
|
Heating Type
|
Forced Air |
|
Stories Total
|
2 |
|
Size Interior
|
1,500 - 2,000 Ft2 |
|
Type
|
House |
|
Utility Water
|
Municipal Water |
Parking
Land
|
Acreage
|
No |
|
Size Depth
|
85 Ft ,6 In |
|
Size Frontage
|
28 Ft ,6 In |
|
Size Irregular
|
28.5 X 85.5 Ft |
|
Size Total Text
|
28.5 X 85.5 Ft |
|
Zoning Description
|
Residential |
Rooms
| Level |
Type |
Length |
Width |
Dimensions |
|
Second Level |
Primary Bedroom |
|
|
Measurements not available |
|
Second Level |
Bedroom 2 |
|
|
Measurements not available |
|
Second Level |
Bedroom 3 |
|
|
Measurements not available |
|
Basement |
Bedroom |
|
|
Measurements not available |
|
Basement |
Kitchen |
|
|
Measurements not available |
|
Basement |
Living Room |
|
|
Measurements not available |
|
Main Level |
Living Room |
|
|
Measurements not available |
|
Main Level |
Dining Room |
|
|
Measurements not available |
|
Main Level |
Eating Area |
|
|
Measurements not available |
|
Main Level |
Kitchen |
|
|
Measurements not available |
https://www.realtor.ca/real-estate/28786947/3213-ridgeleigh-heights-mississauga-churchill-meadows-churchill-meadows


