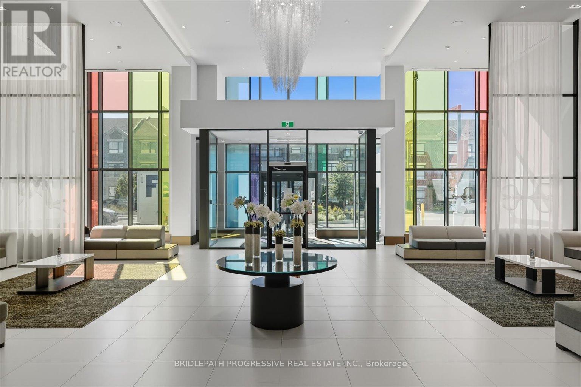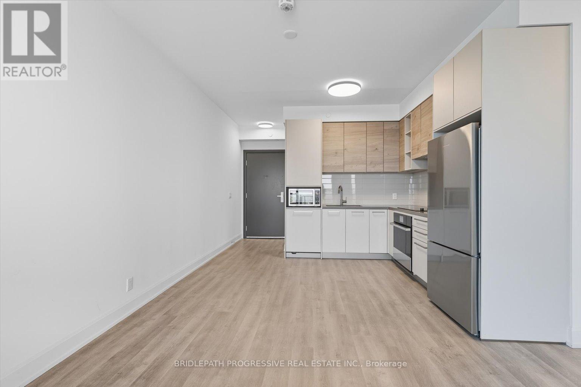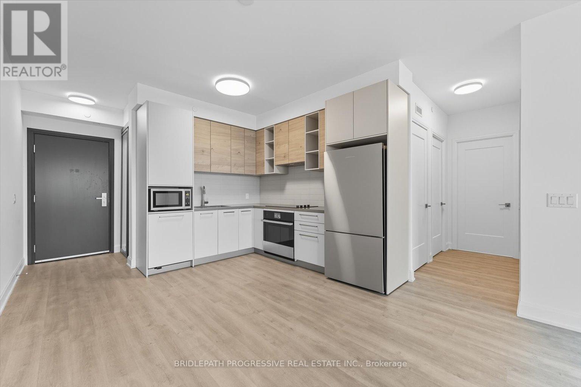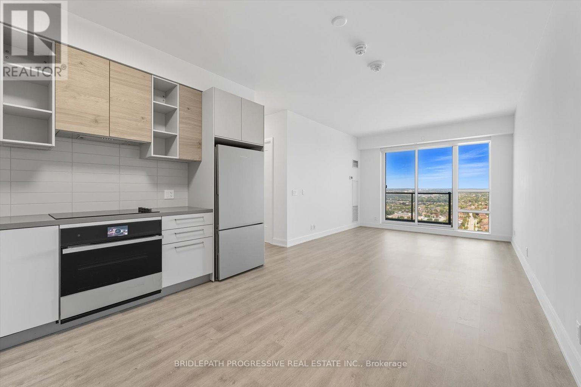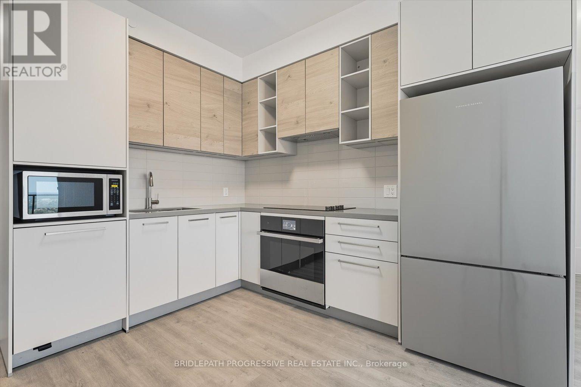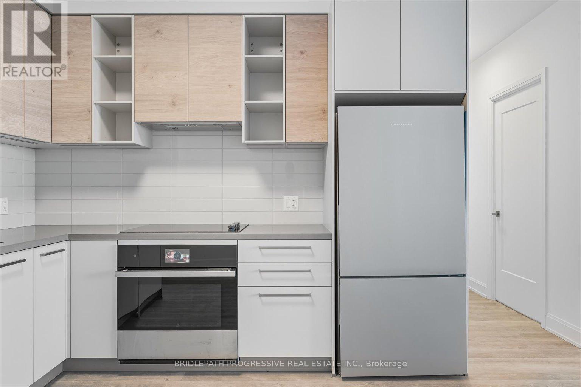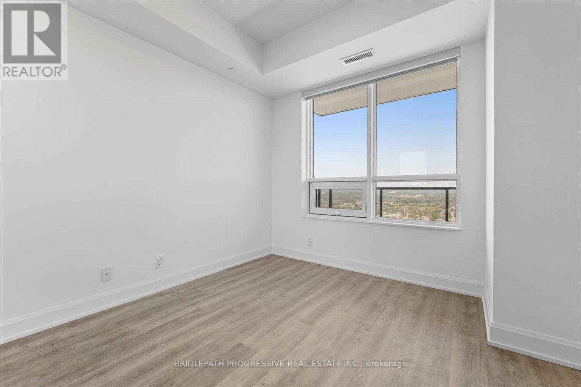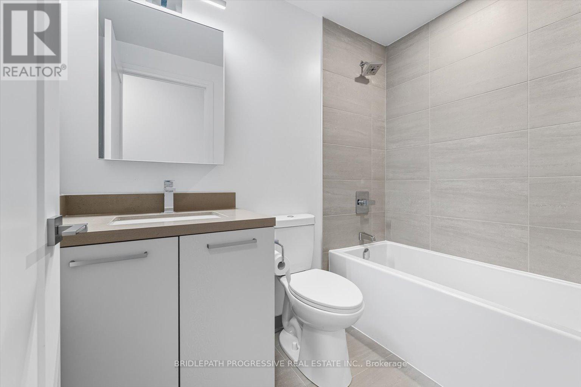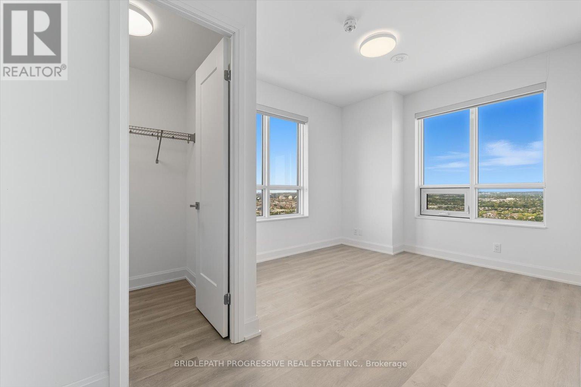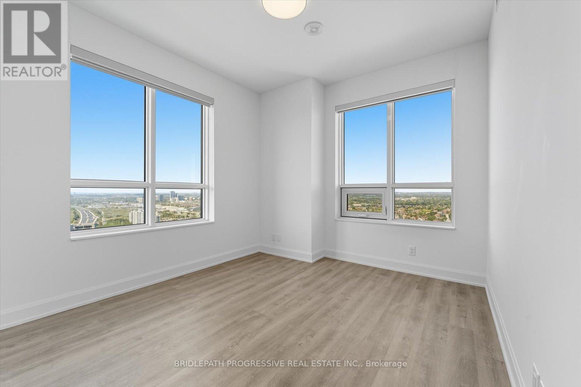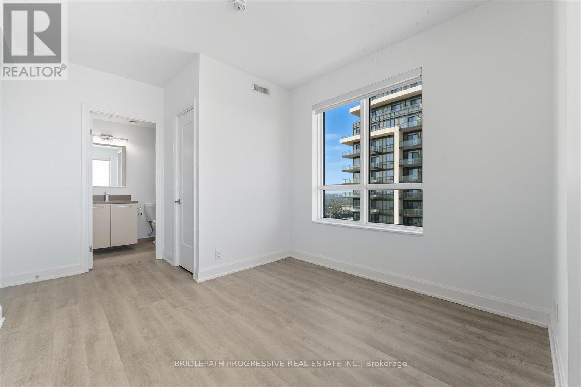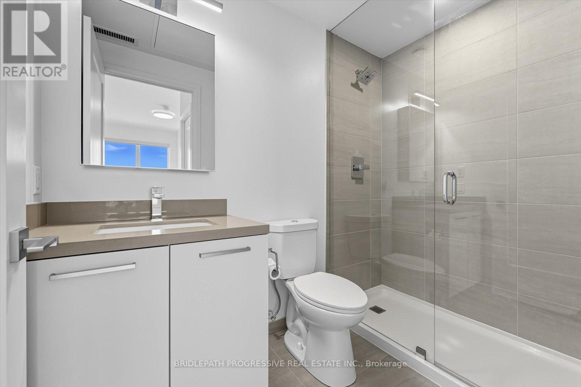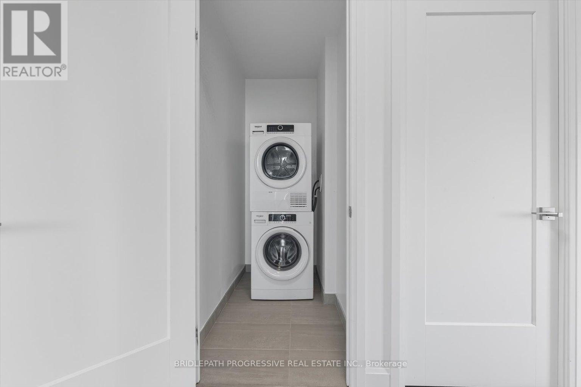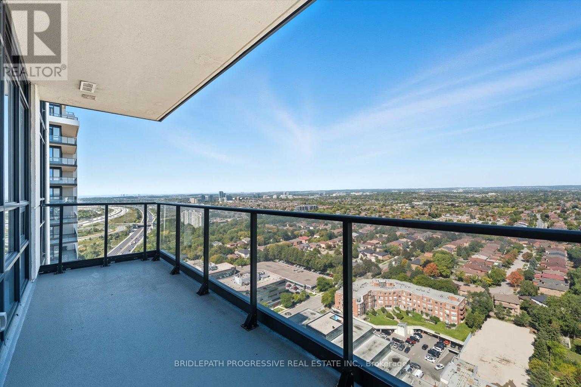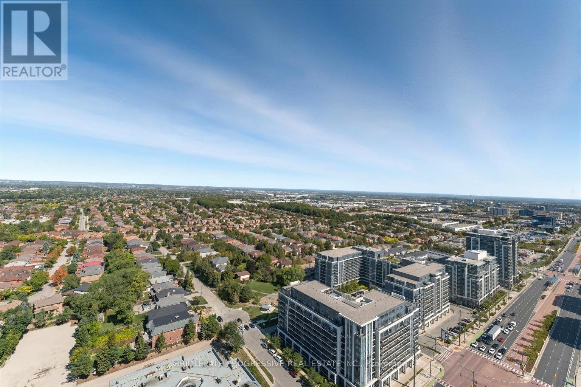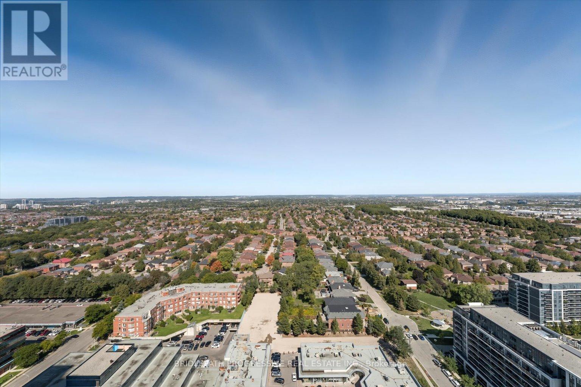3212 - 38 Gandhi Lane Markham, Ontario L3T 0G9
2 Bedroom
2 Bathroom
800 - 899 ft2
Central Air Conditioning
Forced Air
$799,000Maintenance, Heat, Insurance, Common Area Maintenance
$456.93 Monthly
Maintenance, Heat, Insurance, Common Area Maintenance
$456.93 MonthlyA landmark remarkable condominium building located at Highway 7 and Bayview Avenue and development by Times Group Corporation. 9' ceiling w/Spacious Luxurious 2 bedroom+ 2 Full Bath Corner Unit. Unobstructed Panoramic North West View. Functional Layout with Laminate Floor thru-out. Granite counter top and backsplash with modern cabinets. Great Amenities with Gym Room, Indoor Pool, Party Room, Billiards room and Rooftop Terrace. Viva Transit at doorsteps, minutes to Hwy 407/404. Restaurants, banks and plazas nearby. 2 parking and 1 locker included. (id:47351)
Property Details
| MLS® Number | N12434299 |
| Property Type | Single Family |
| Community Name | Commerce Valley |
| Community Features | Pet Restrictions |
| Features | Balcony |
| Parking Space Total | 2 |
Building
| Bathroom Total | 2 |
| Bedrooms Above Ground | 2 |
| Bedrooms Total | 2 |
| Amenities | Storage - Locker |
| Appliances | Dishwasher, Dryer, Oven, Washer, Refrigerator |
| Cooling Type | Central Air Conditioning |
| Exterior Finish | Concrete |
| Flooring Type | Laminate |
| Heating Fuel | Natural Gas |
| Heating Type | Forced Air |
| Size Interior | 800 - 899 Ft2 |
| Type | Apartment |
Parking
| Underground | |
| Garage |
Land
| Acreage | No |
Rooms
| Level | Type | Length | Width | Dimensions |
|---|---|---|---|---|
| Flat | Living Room | 4.65 m | 3.35 m | 4.65 m x 3.35 m |
| Flat | Dining Room | 3.58 m | 3.2 m | 3.58 m x 3.2 m |
| Flat | Kitchen | 3.58 m | 3.2 m | 3.58 m x 3.2 m |
| Flat | Primary Bedroom | 3.05 m | 3.28 m | 3.05 m x 3.28 m |
| Flat | Bedroom 2 | 2.97 m | 2.74 m | 2.97 m x 2.74 m |
