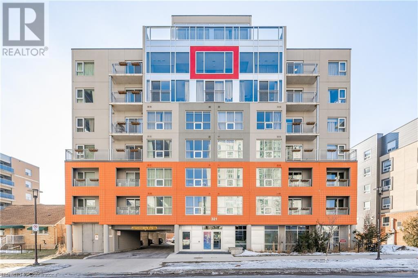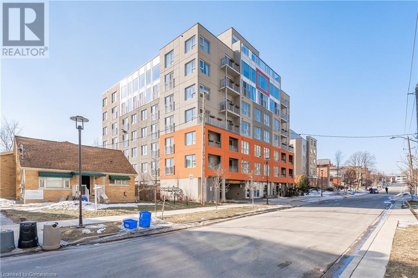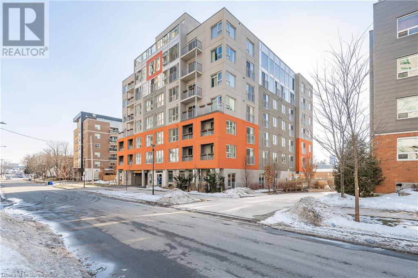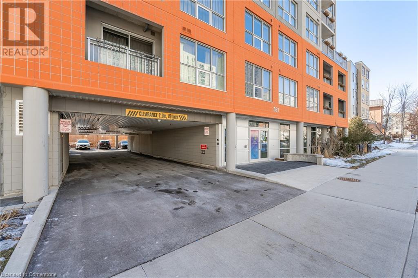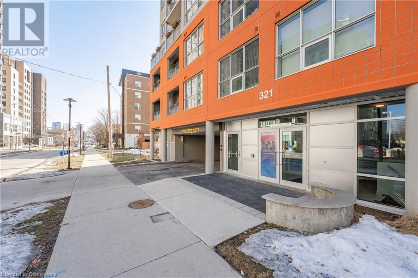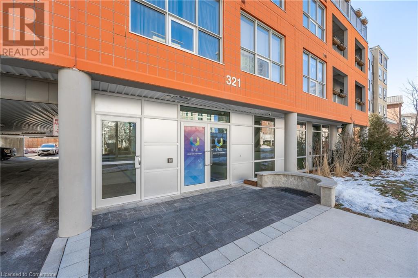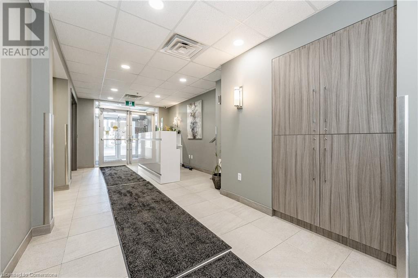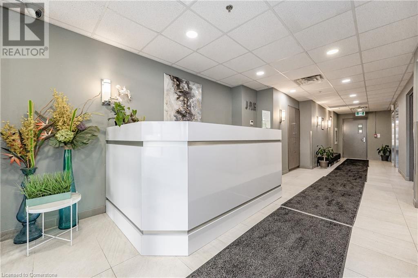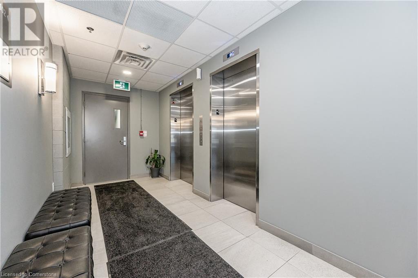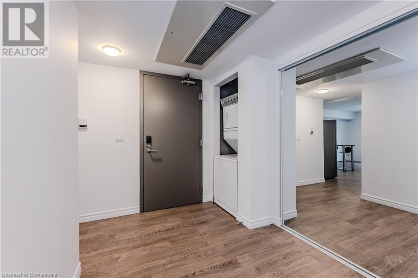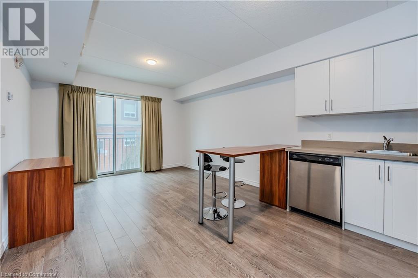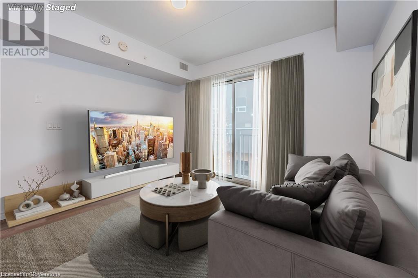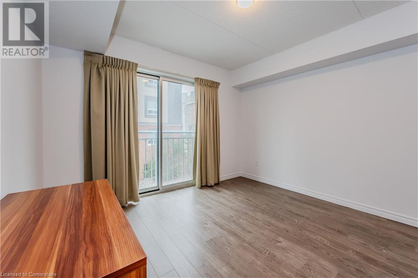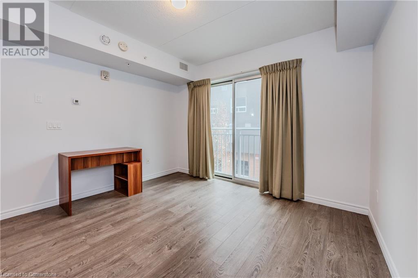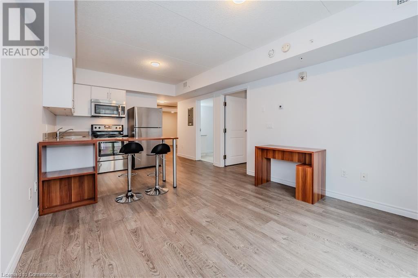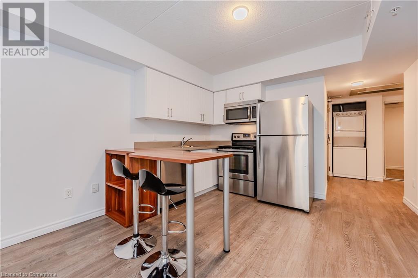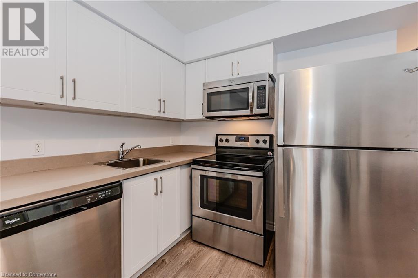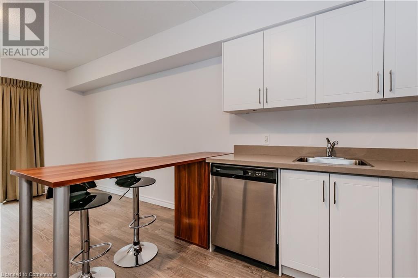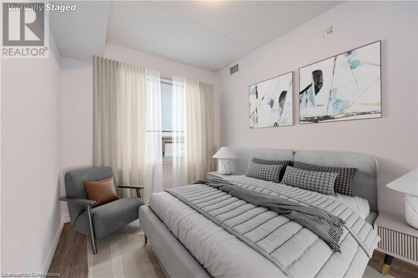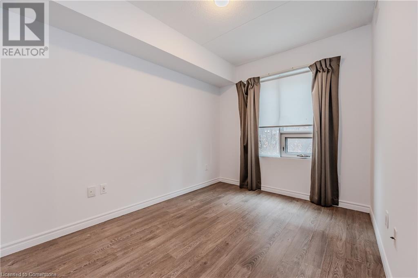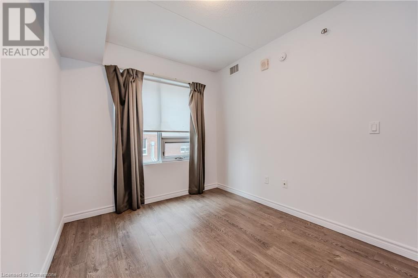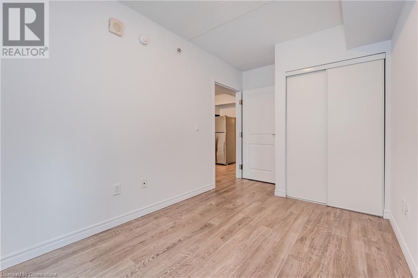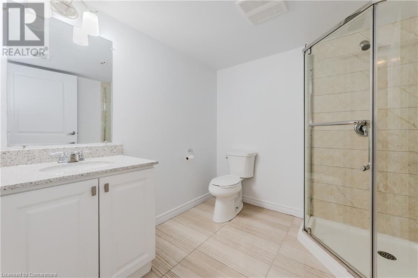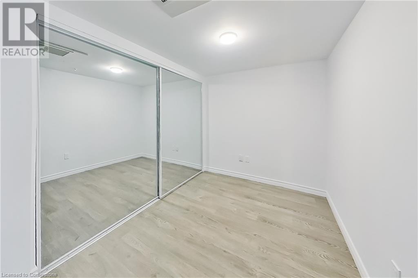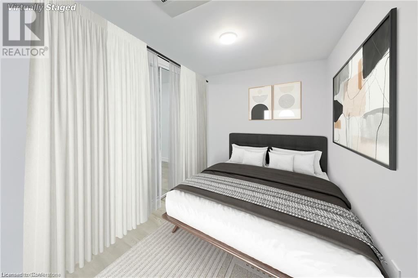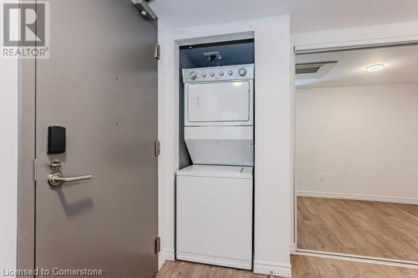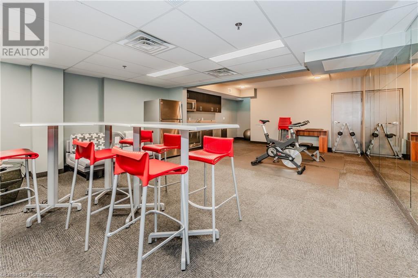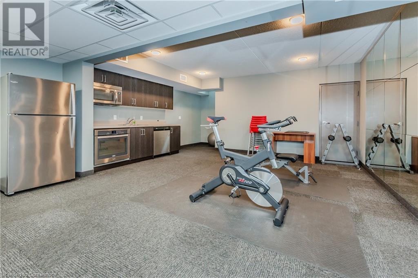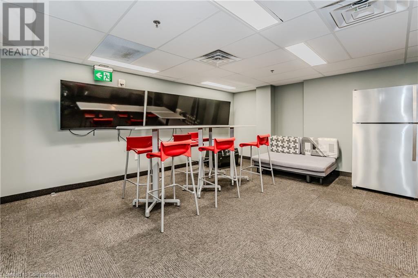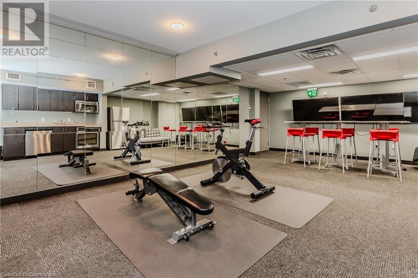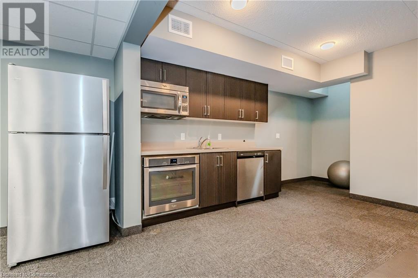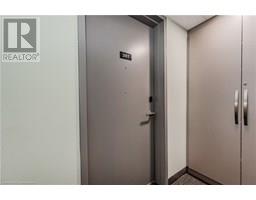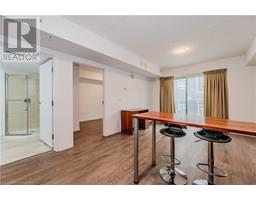321 Spruce Street S Unit# 207 Waterloo, Ontario N1L 3M6
2 Bedroom
1 Bathroom
601 ft2
Central Air Conditioning
Forced Air
$299,900Maintenance, Insurance, Common Area Maintenance, Heat, Landscaping
$486.38 Monthly
Maintenance, Insurance, Common Area Maintenance, Heat, Landscaping
$486.38 MonthlyA perfect investment opportunity—ideal for rental income or even better if you have a son or daughter attending university or college! This onebedroom plus den unit is within walking distance to Wilfrid Laurier University, the University of Waterloo, and Conestoga College. The den can easily fit a bed, adding extra flexibility. Enjoy the convenience of in-suite laundry, fresh paint throughout, and a move-in-ready space. The building offers keyless entry, and a gym on the lower level. Plus, shopping, theater, and restaurants are just steps away! (id:47351)
Property Details
| MLS® Number | 40747384 |
| Property Type | Single Family |
| Amenities Near By | Park, Public Transit, Schools |
| Community Features | High Traffic Area |
| Features | Southern Exposure, Balcony, Paved Driveway |
| View Type | City View |
Building
| Bathroom Total | 1 |
| Bedrooms Above Ground | 1 |
| Bedrooms Below Ground | 1 |
| Bedrooms Total | 2 |
| Amenities | Exercise Centre, Party Room |
| Appliances | Dishwasher, Dryer, Refrigerator, Stove, Washer, Microwave Built-in, Window Coverings |
| Basement Type | None |
| Constructed Date | 2017 |
| Construction Style Attachment | Attached |
| Cooling Type | Central Air Conditioning |
| Exterior Finish | Aluminum Siding, Brick, Concrete |
| Fire Protection | Smoke Detectors |
| Heating Type | Forced Air |
| Stories Total | 1 |
| Size Interior | 601 Ft2 |
| Type | Apartment |
| Utility Water | Municipal Water |
Parking
| None |
Land
| Access Type | Road Access, Highway Access |
| Acreage | No |
| Land Amenities | Park, Public Transit, Schools |
| Sewer | Municipal Sewage System |
| Size Total Text | Under 1/2 Acre |
| Zoning Description | Rn-12 |
Rooms
| Level | Type | Length | Width | Dimensions |
|---|---|---|---|---|
| Main Level | Den | 6'11'' x 8'9'' | ||
| Main Level | 3pc Bathroom | 7'5'' x 7'10'' | ||
| Main Level | Primary Bedroom | 13'1'' x 8'5'' | ||
| Main Level | Living Room | 9'7'' x 11'7'' | ||
| Main Level | Kitchen | 9'8'' x 11'7'' |
https://www.realtor.ca/real-estate/28684301/321-spruce-street-s-unit-207-waterloo
