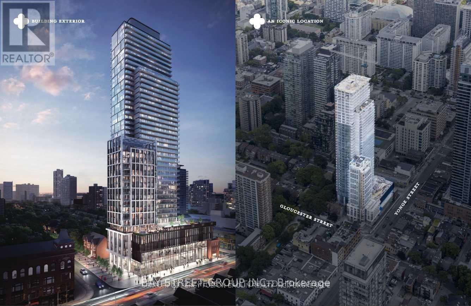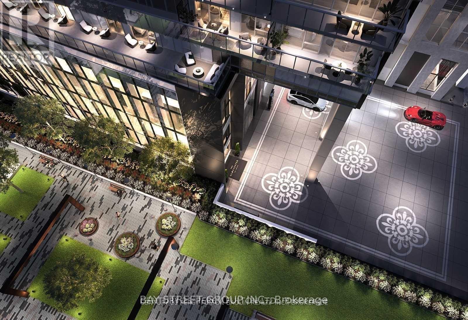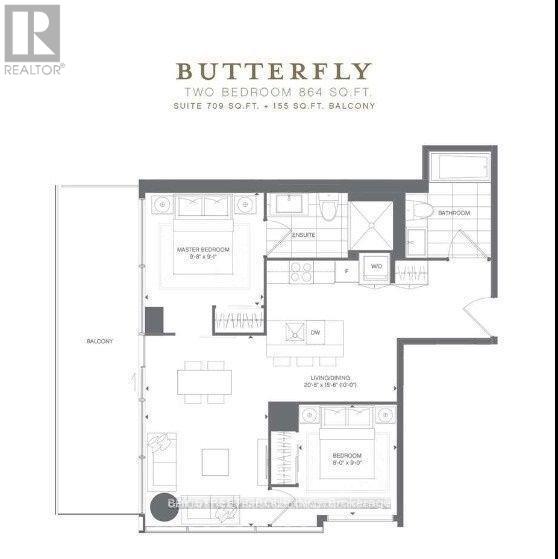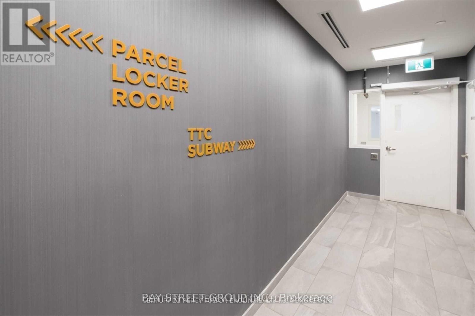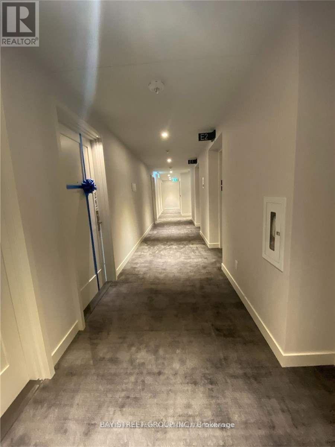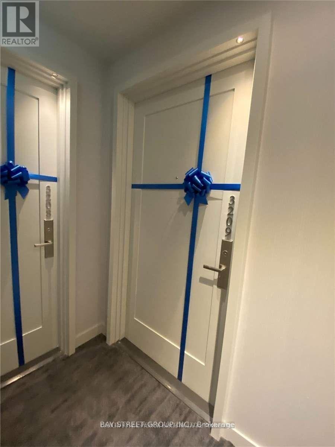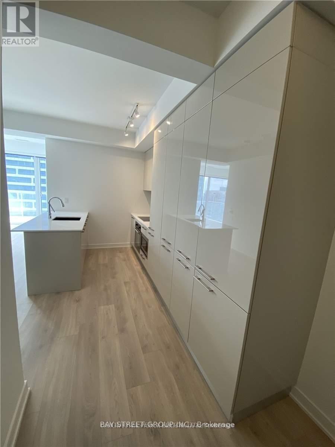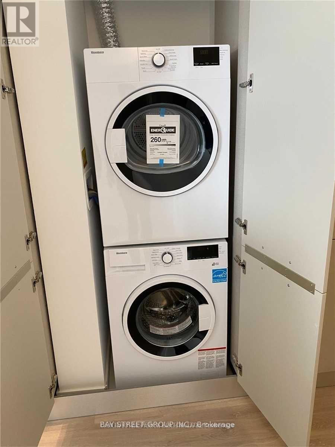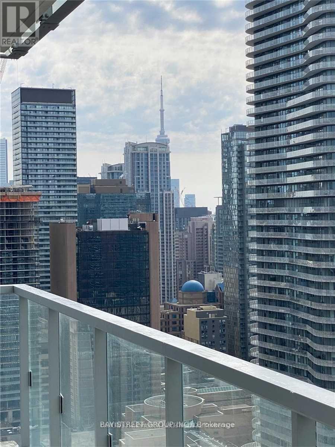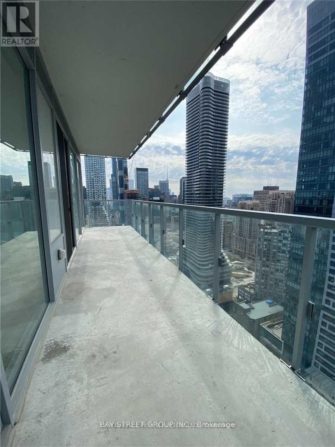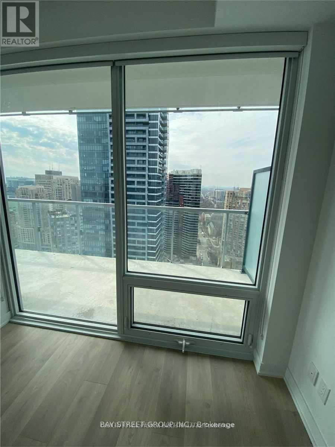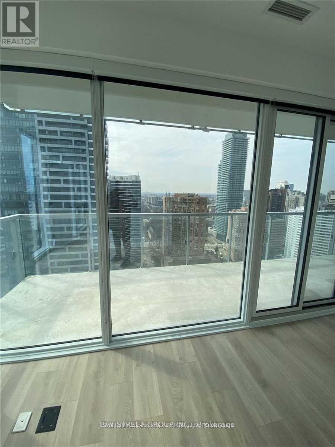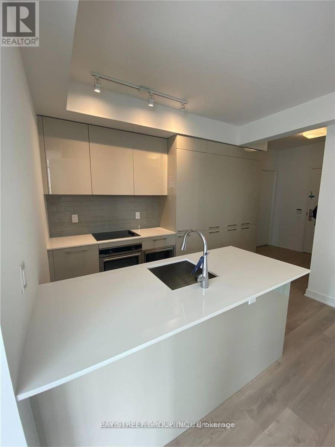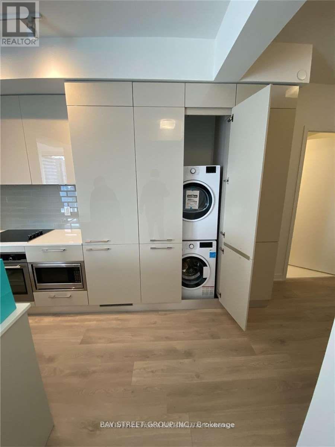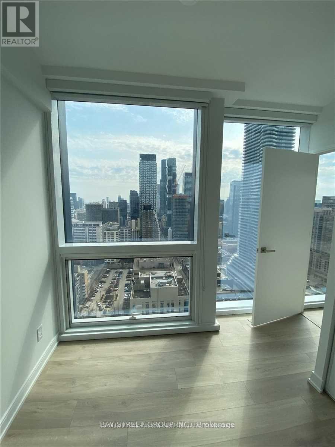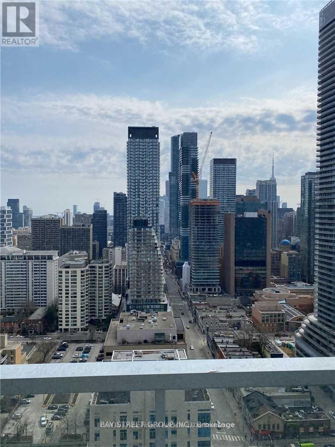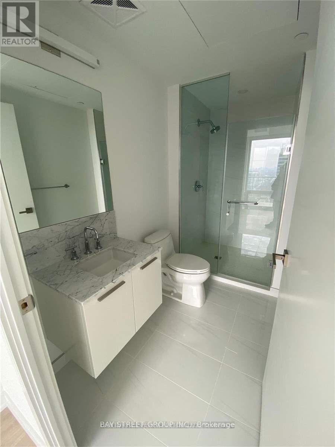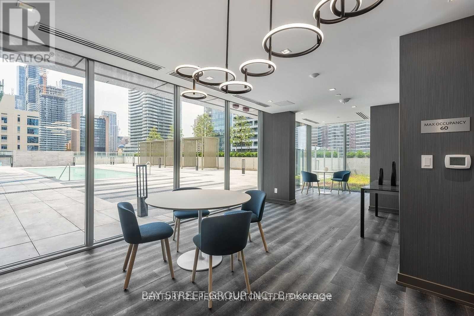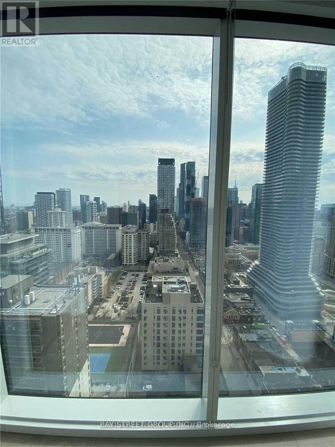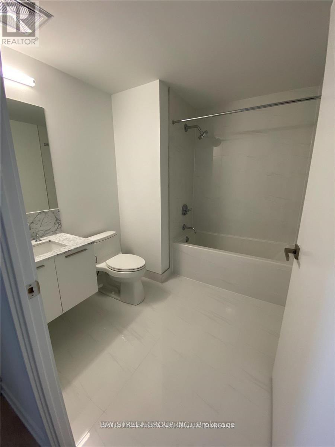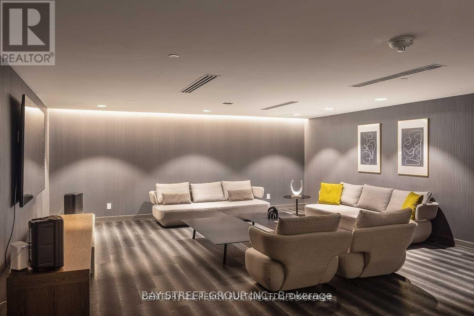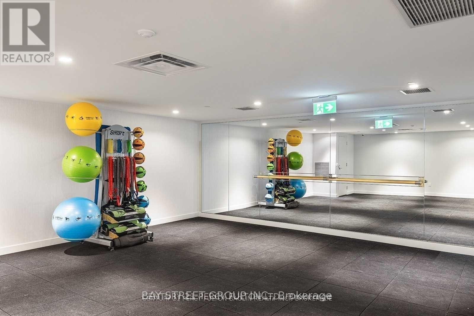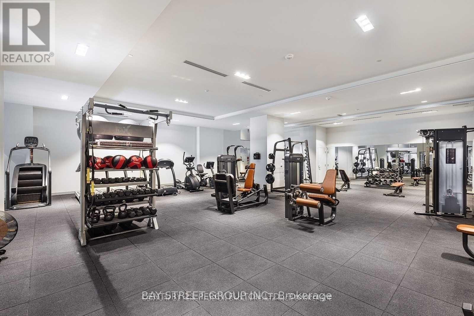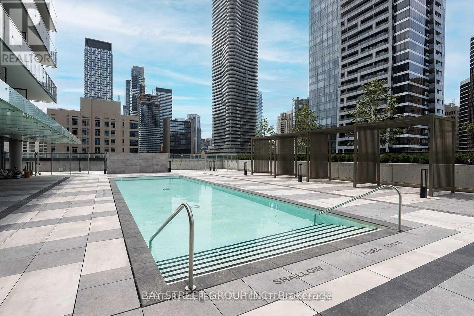2 Bedroom
2 Bathroom
5,000 - 100,000 ft2
Outdoor Pool
Central Air Conditioning
Forced Air
$3,650 Monthly
Corner 2 Bedroom Suite With Floor-To-Ceiling Windows And Unobstructed South West Views,& One Locker! 9Ft Ceilings, Fully Integrated Kitchen Appliances, Front-Loading Washer/Dryer, Roller Blinds Through Out, Huge Balcony! Extra Bright High Ceiling Lobby & 24 Hrs Concierge, Only Steps To Wellesley Subway Stn, Tmu University, U Of T, Yorkville & Eaton Centre. (id:47351)
Property Details
|
MLS® Number
|
C12542502 |
|
Property Type
|
Single Family |
|
Community Name
|
Church-Yonge Corridor |
|
Amenities Near By
|
Hospital, Park, Public Transit |
|
Community Features
|
Pets Not Allowed |
|
Features
|
Balcony, Carpet Free |
|
Pool Type
|
Outdoor Pool |
|
View Type
|
View |
Building
|
Bathroom Total
|
2 |
|
Bedrooms Above Ground
|
2 |
|
Bedrooms Total
|
2 |
|
Age
|
0 To 5 Years |
|
Amenities
|
Security/concierge, Exercise Centre, Party Room, Storage - Locker |
|
Basement Type
|
None |
|
Cooling Type
|
Central Air Conditioning |
|
Exterior Finish
|
Concrete |
|
Flooring Type
|
Laminate, Tile |
|
Heating Fuel
|
Natural Gas |
|
Heating Type
|
Forced Air |
|
Size Interior
|
5,000 - 100,000 Ft2 |
|
Type
|
Apartment |
Parking
Land
|
Acreage
|
No |
|
Land Amenities
|
Hospital, Park, Public Transit |
Rooms
| Level |
Type |
Length |
Width |
Dimensions |
|
Ground Level |
Living Room |
|
|
Measurements not available |
|
Ground Level |
Dining Room |
|
|
Measurements not available |
|
Ground Level |
Kitchen |
|
|
Measurements not available |
|
Ground Level |
Primary Bedroom |
|
|
Measurements not available |
|
Ground Level |
Bedroom 2 |
|
|
Measurements not available |
|
Ground Level |
Bathroom |
|
|
Measurements not available |
https://www.realtor.ca/real-estate/29100921/3209-3-gloucester-street-toronto-church-yonge-corridor-church-yonge-corridor
