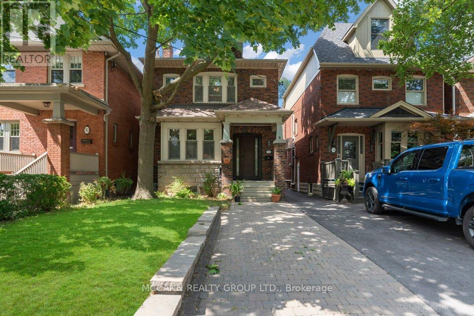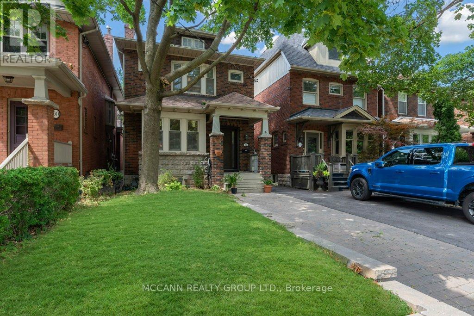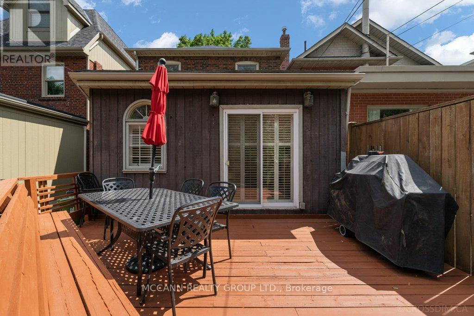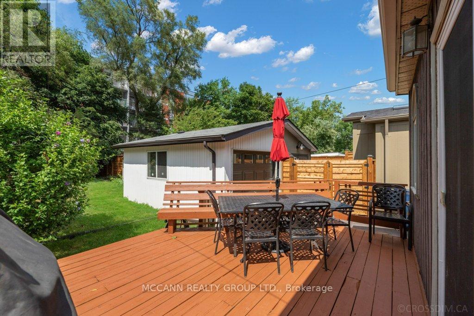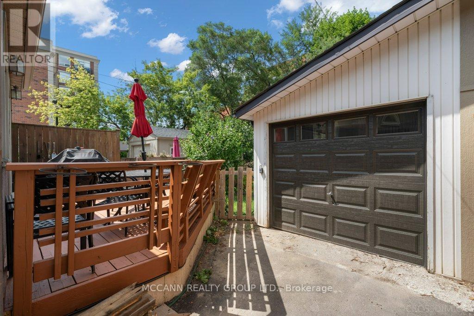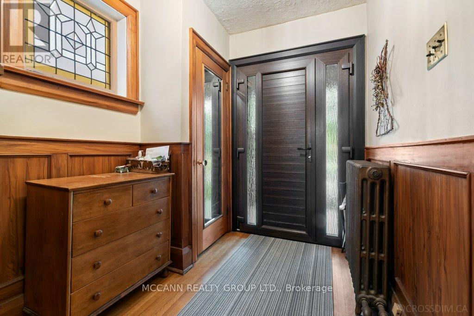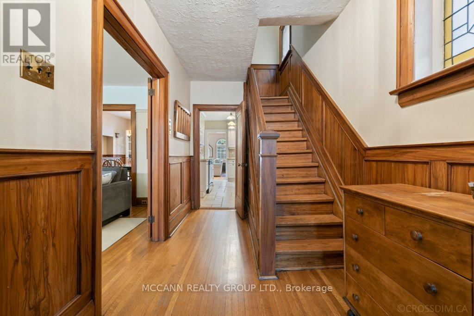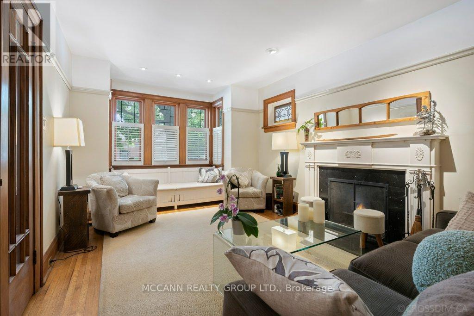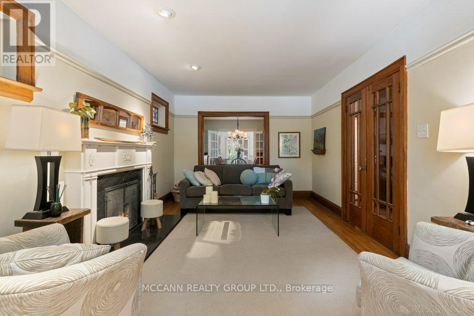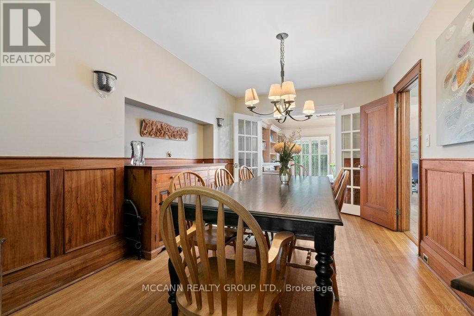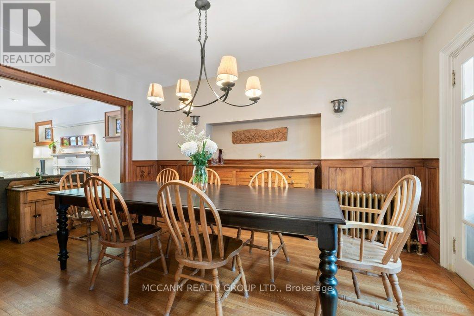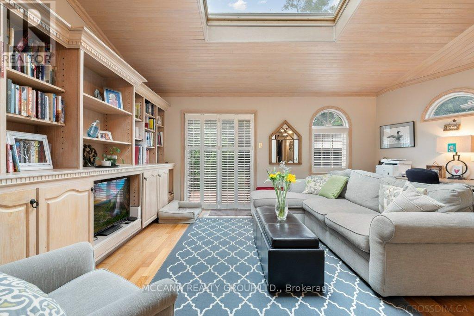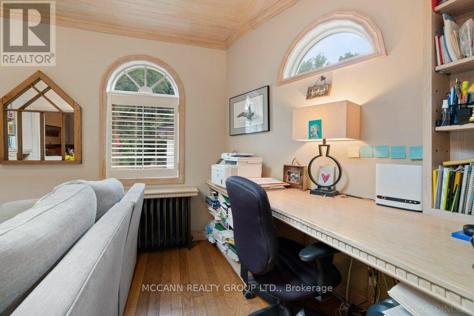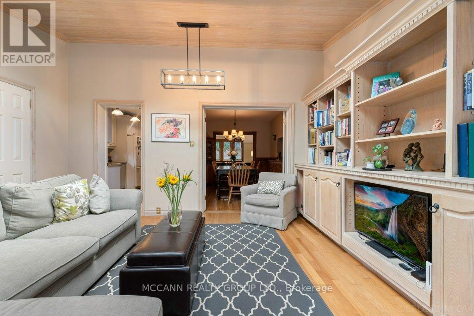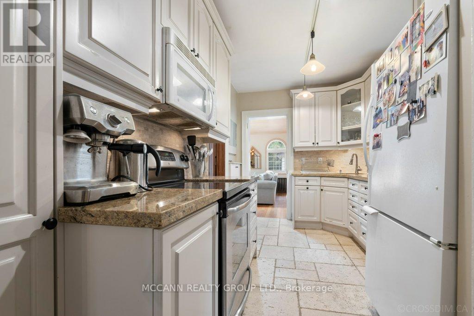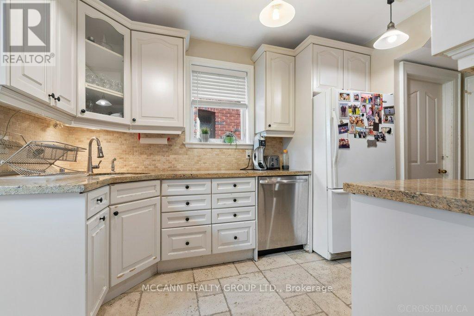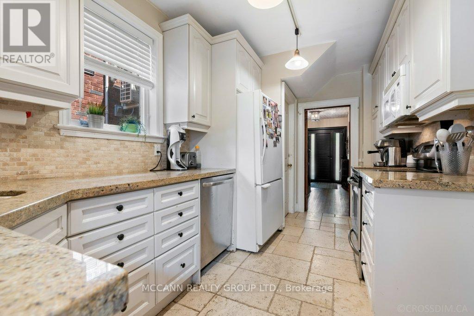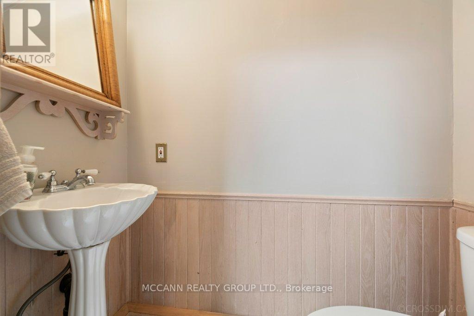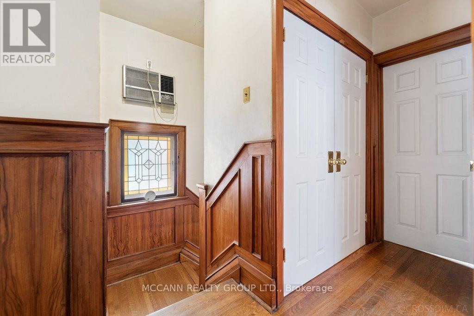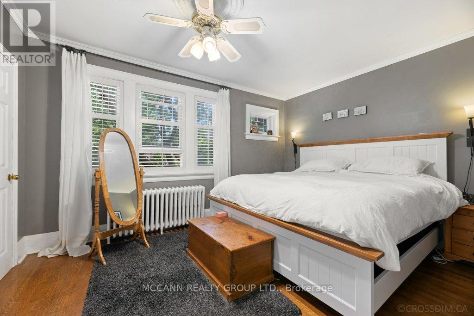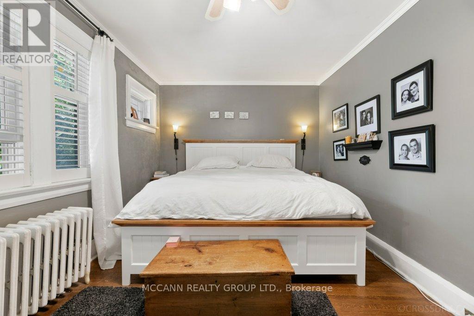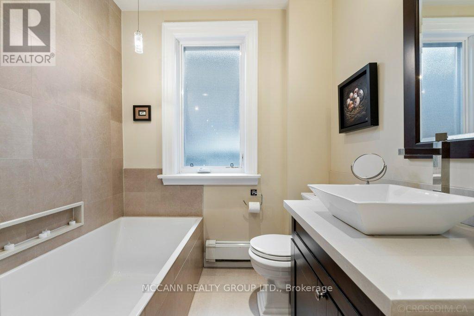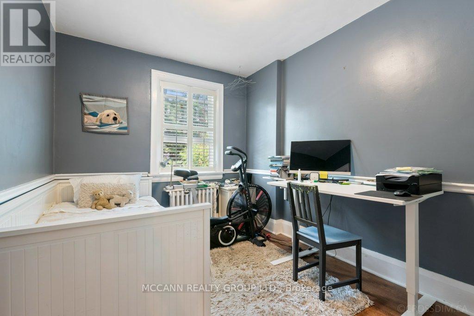3 Bedroom
2 Bathroom
Fireplace
Radiant Heat
$5,495 Monthly
Excellent Location! Bedford Park School & Lawrence Park Collegiate District. Renovated 3 Bedroom Home. Main Floor Family Room With Built-In Desk And Sliding Door Walk-Out To Large Deck & Private Backyard, 2 Pc Powder Room, Granite Countertops, Fireplace. Garden Shed. Garage Converted To Exercise Room Or Office With Heat & Ac. Legal Front Pad Parking. **** EXTRAS **** Fridge, Stove, Microwave, Dishwasher, Washer, Dryer, All Electric Light Fixtures, All Window Coverings. Tenants Pay Heat, Hydro, Water.Responsible For Landscaping, Snow Removal, Tenant's Insurance. (id:47351)
Property Details
|
MLS® Number
|
C8262610 |
|
Property Type
|
Single Family |
|
Community Name
|
Lawrence Park North |
|
Parking Space Total
|
1 |
Building
|
Bathroom Total
|
2 |
|
Bedrooms Above Ground
|
3 |
|
Bedrooms Total
|
3 |
|
Basement Development
|
Finished |
|
Basement Type
|
N/a (finished) |
|
Construction Style Attachment
|
Detached |
|
Exterior Finish
|
Brick |
|
Fireplace Present
|
Yes |
|
Foundation Type
|
Unknown |
|
Heating Fuel
|
Natural Gas |
|
Heating Type
|
Radiant Heat |
|
Stories Total
|
2 |
|
Type
|
House |
|
Utility Water
|
Municipal Water |
Parking
Land
|
Acreage
|
No |
|
Sewer
|
Sanitary Sewer |
|
Size Irregular
|
25 X 154.8 Ft |
|
Size Total Text
|
25 X 154.8 Ft |
Rooms
| Level |
Type |
Length |
Width |
Dimensions |
|
Second Level |
Primary Bedroom |
3.21 m |
4.32 m |
3.21 m x 4.32 m |
|
Second Level |
Bedroom 2 |
4.14 m |
2.73 m |
4.14 m x 2.73 m |
|
Second Level |
Bedroom 3 |
3.6 m |
2.76 m |
3.6 m x 2.76 m |
|
Basement |
Recreational, Games Room |
6.1 m |
4.61 m |
6.1 m x 4.61 m |
|
Basement |
Laundry Room |
4.02 m |
3.04 m |
4.02 m x 3.04 m |
|
Main Level |
Living Room |
6.05 m |
3.47 m |
6.05 m x 3.47 m |
|
Main Level |
Dining Room |
4.31 m |
3.2 m |
4.31 m x 3.2 m |
|
Main Level |
Family Room |
4.3 m |
5.74 m |
4.3 m x 5.74 m |
|
Main Level |
Kitchen |
4.59 m |
2.46 m |
4.59 m x 2.46 m |
|
Other |
Office |
5.97 m |
2.87 m |
5.97 m x 2.87 m |
https://www.realtor.ca/real-estate/26789109/32-wanless-avenue-toronto-lawrence-park-north
