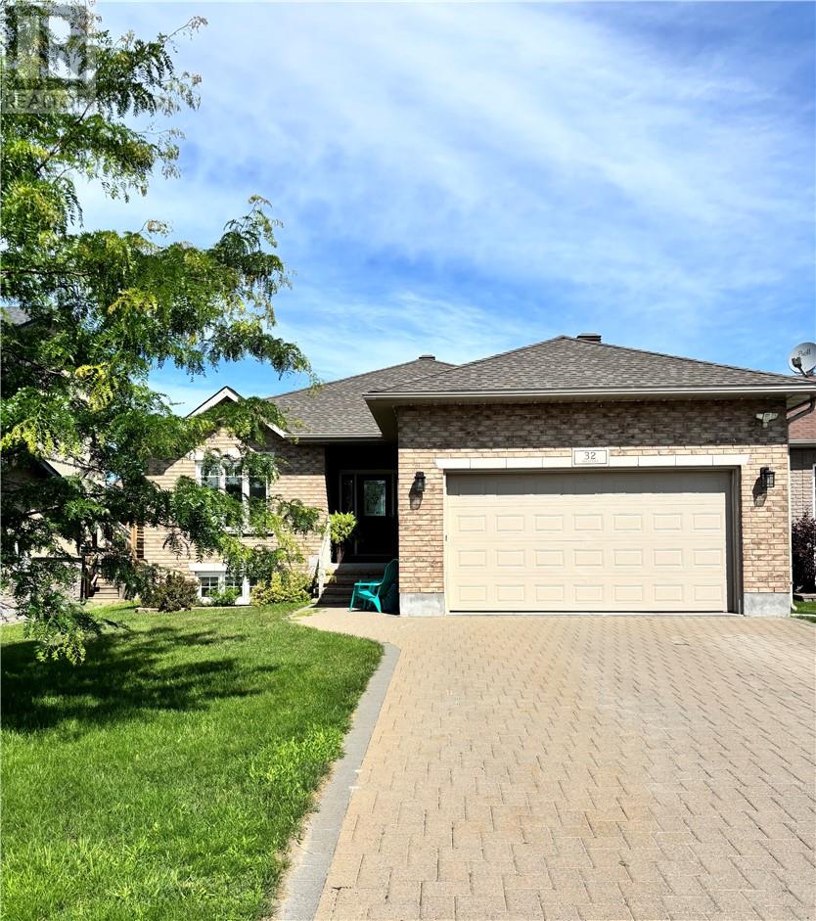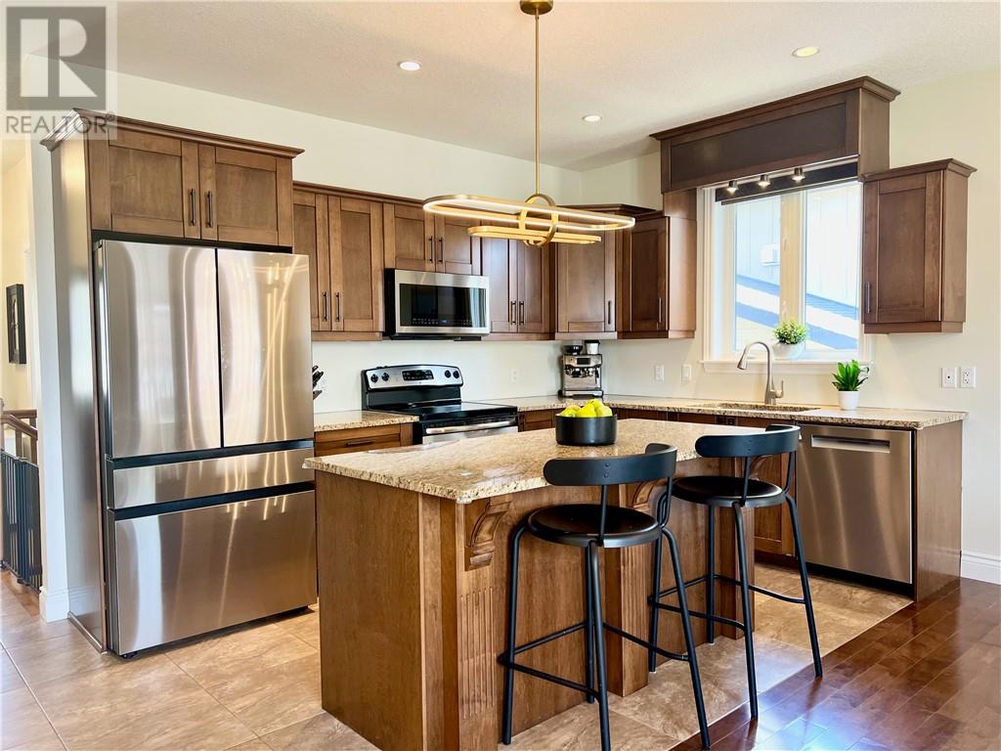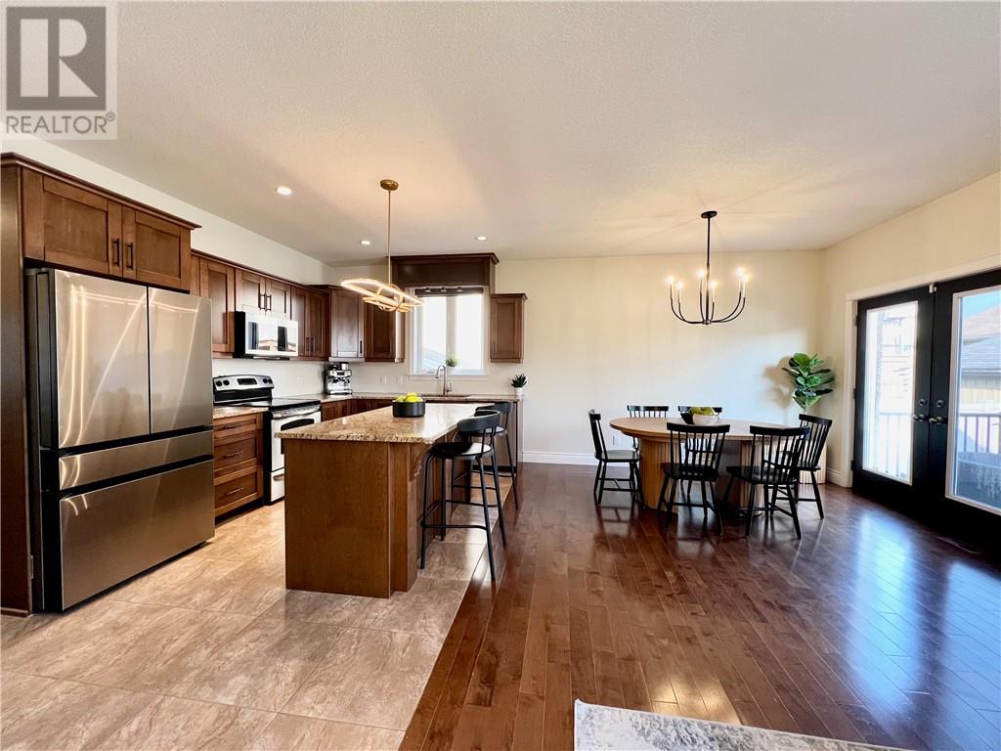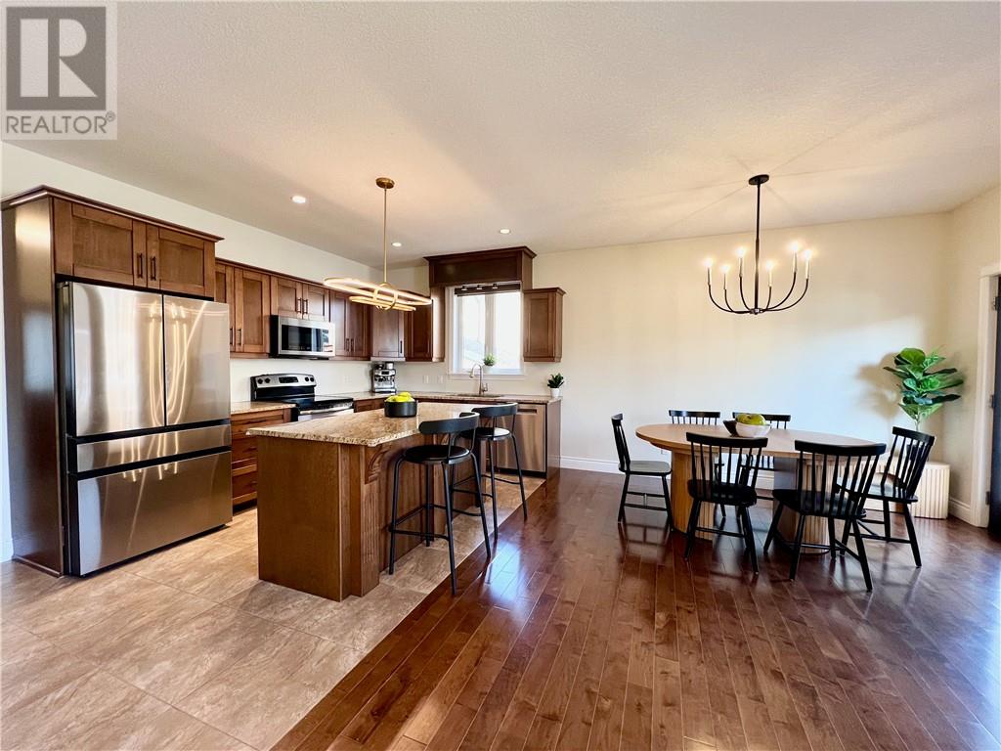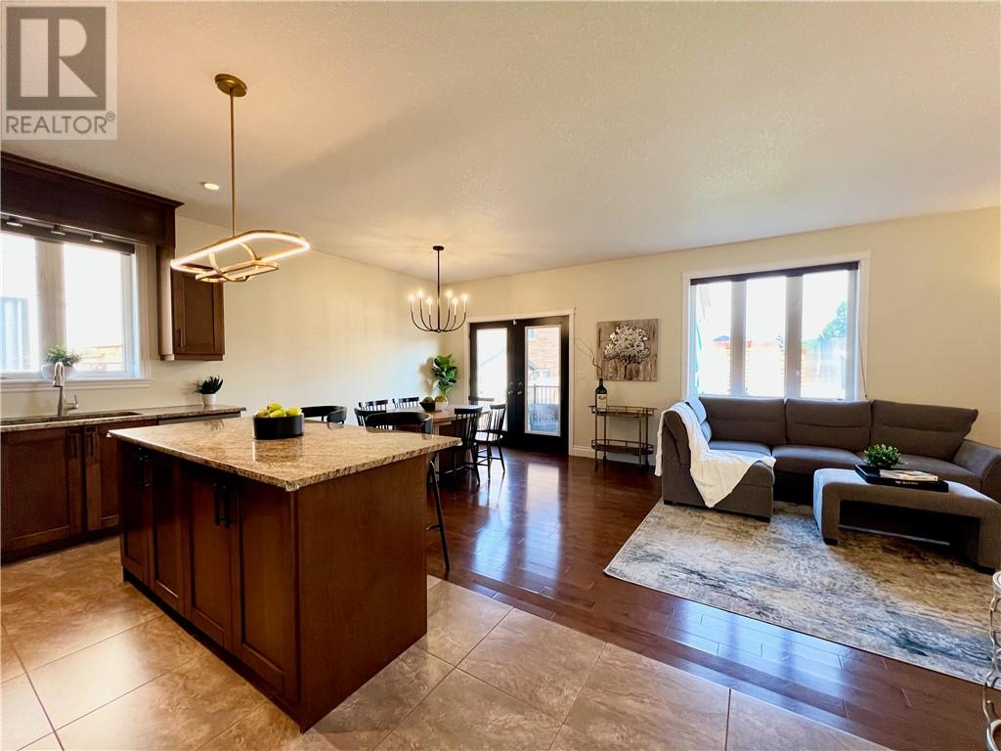5 Bedroom
3 Bathroom
Bungalow
Fireplace
Central Air Conditioning
Forced Air
$769,900
Gorgeous well-appointed 5-bedroom bungalow in a preferred neighborhood in Minnow Lake. This quality built & fully bricked home features a great room to entertain friends and family with 9' ceilings and garden door to a multi-level composite deck to your fenced backyard, beautiful kitchen offers espresso cabinets with stainless appliances, island and granite counters, hardwood and ceramics and a primary with walk-in and ensuite. Fabulously finished lower level offers an expansive open concept family room with a stone gas fireplace, children's quarters as well as two of the bedrooms with a full third bathroom. Other features include main level laundry, security system, interlocking driveway and a well-finished garage with great storage. This home is bright and airy, freshly painted and blends the charm of a mature neighbourhood with the luxury of newer construction. Minutes to Moonlight Beach and box stores. A true pleasure to show! (id:47351)
Property Details
|
MLS® Number
|
2123746 |
|
Property Type
|
Single Family |
|
Amenities Near By
|
Park, Public Transit, Schools, Shopping |
|
Community Features
|
Family Oriented |
|
Storage Type
|
Storage Shed |
Building
|
Bathroom Total
|
3 |
|
Bedrooms Total
|
5 |
|
Architectural Style
|
Bungalow |
|
Basement Type
|
Full |
|
Cooling Type
|
Central Air Conditioning |
|
Exterior Finish
|
Brick |
|
Fire Protection
|
Alarm System |
|
Fireplace Fuel
|
Gas |
|
Fireplace Present
|
Yes |
|
Fireplace Total
|
1 |
|
Fireplace Type
|
Insert |
|
Flooring Type
|
Hardwood, Tile, Carpeted |
|
Foundation Type
|
Block |
|
Heating Type
|
Forced Air |
|
Roof Material
|
Asphalt Shingle |
|
Roof Style
|
Unknown |
|
Stories Total
|
1 |
|
Type
|
House |
|
Utility Water
|
Municipal Water |
Parking
Land
|
Acreage
|
No |
|
Fence Type
|
Fenced Yard |
|
Land Amenities
|
Park, Public Transit, Schools, Shopping |
|
Sewer
|
Municipal Sewage System |
|
Size Total Text
|
Under 1/2 Acre |
|
Zoning Description
|
R2-2 |
Rooms
| Level |
Type |
Length |
Width |
Dimensions |
|
Lower Level |
Bedroom |
|
|
10'4"" x 9'6"" |
|
Lower Level |
3pc Bathroom |
|
|
9'9"" x 4'6"" |
|
Lower Level |
Bedroom |
|
|
14'1"" x 11'8"" |
|
Lower Level |
Recreational, Games Room |
|
|
23'4"" x 20'6"" |
|
Main Level |
3pc Ensuite Bath |
|
|
6'1"" x 4'11"" |
|
Main Level |
Primary Bedroom |
|
|
14'6"" x 11'7"" |
|
Main Level |
Bedroom |
|
|
10'4"" x 9'3"" |
|
Main Level |
4pc Bathroom |
|
|
7'11"" x 4'11"" |
|
Main Level |
Bedroom |
|
|
12'6"" x 11'2"" |
|
Main Level |
Kitchen |
|
|
11'8"" x 9'1"" |
|
Main Level |
Living Room |
|
|
11'9"" x 11'5"" |
|
Main Level |
Dining Room |
|
|
12'4"" x 11'5"" |
https://www.realtor.ca/real-estate/28651918/32-prescott-street-sudbury
