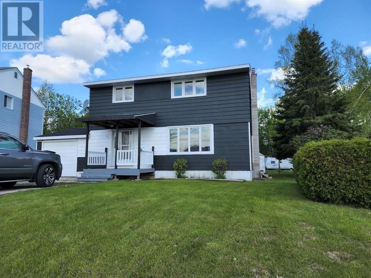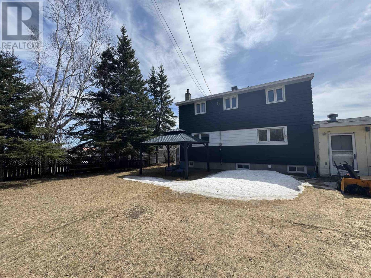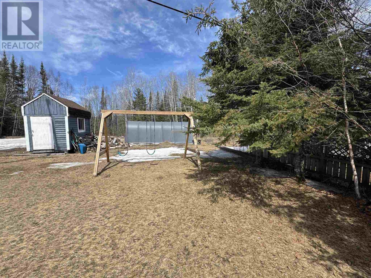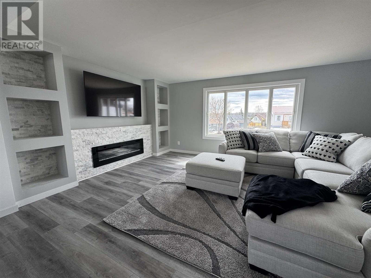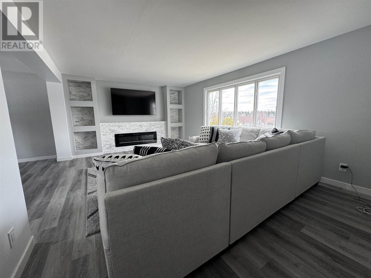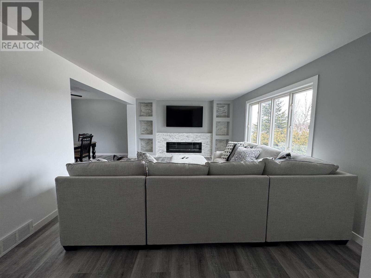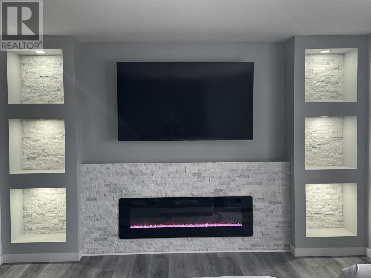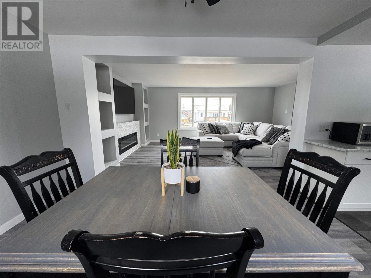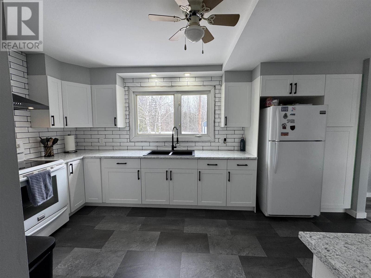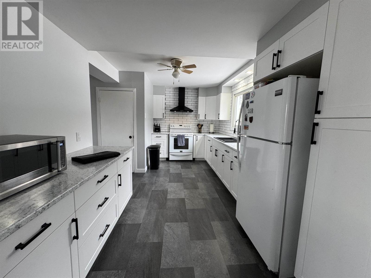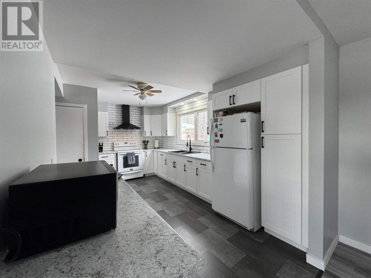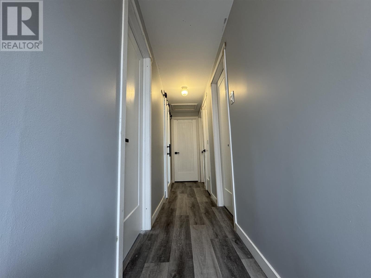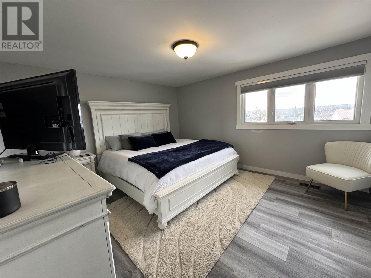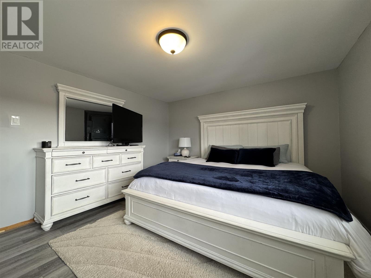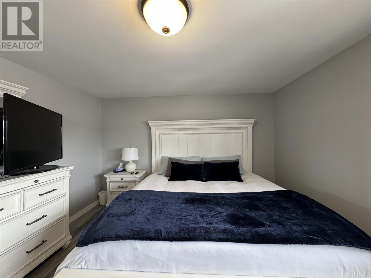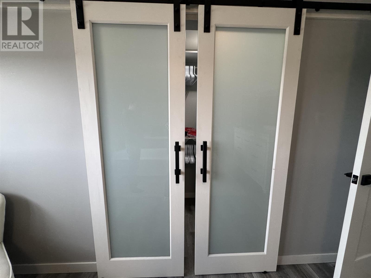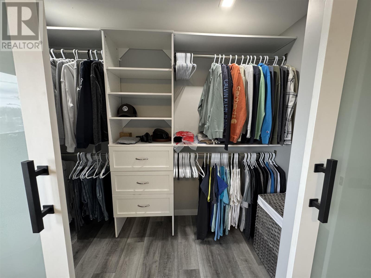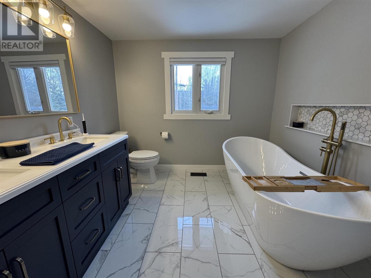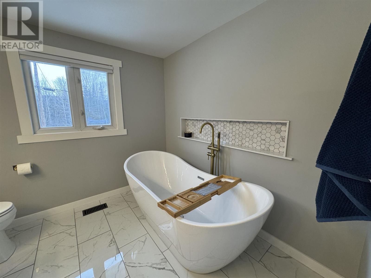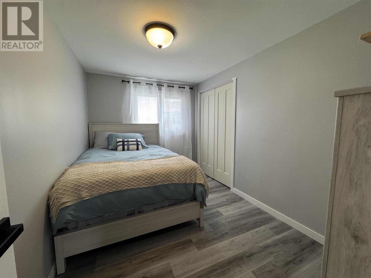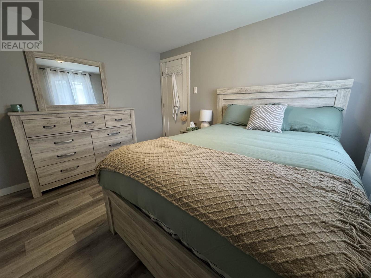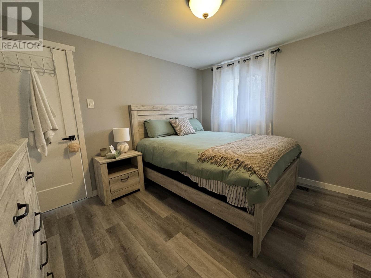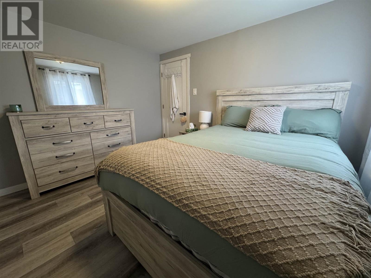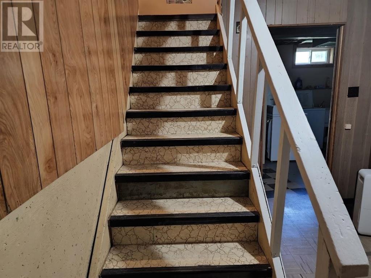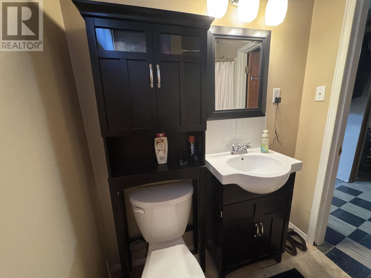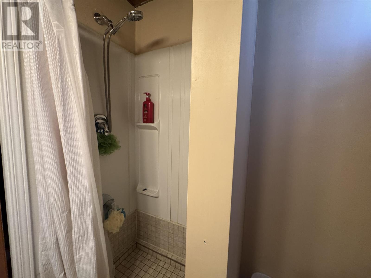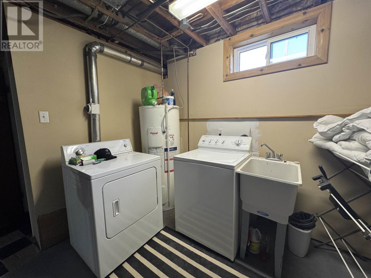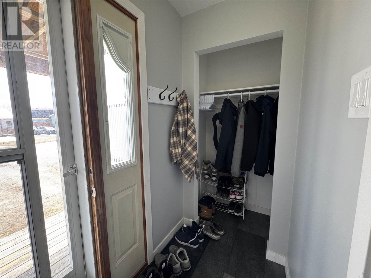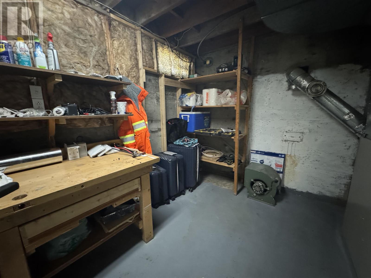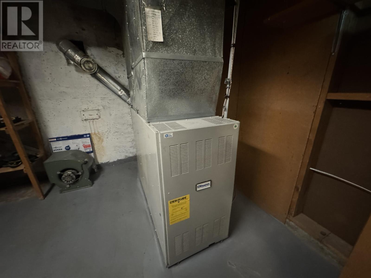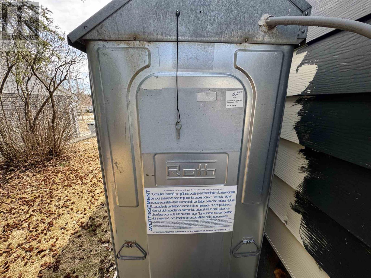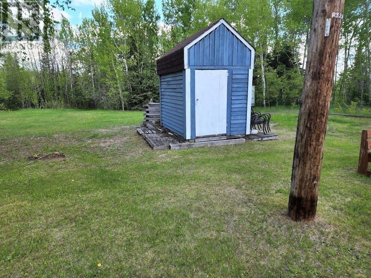3 Bedroom
2 Bathroom
1,300 ft2
2 Level
Forced Air
$260,000
Luxury Living Awaits You in This Stunning Family Home! Step into elegance with this spacious, move-in-ready family home that truly has it all. The main floor welcomes you with a bright foyer leading into a grand living room, anchored by a beautiful fireplace feature wall adorned with a glimmering stone façade and custom built-in illuminated display shelves — creating a warm and inviting focal point for cozy evenings or elegant entertaining. The heart of the home is the luxurious chef’s kitchen, fully upgraded with quality finishes, stylish cabinetry and appliances, seamlessly flowing into the elegant eat-in dining room — perfect for hosting memorable family meals and celebrations. Upstairs, discover four generously sized bedrooms, including a spectacular primary retreat featuring a spacious his-and-hers walk-in closet designed for the ultimate in luxury and organization. This level also features a spa-inspired bathroom, with quality finishes and an elegant soaker bath. The lower level offers an expansive rec room, a workshop area, a laundry room, and a modern 3-piece bathroom, providing endless possibilities for relaxation and creativity. Outside, you’ll find a breathtaking park-like backyard backing onto serene greenspace, offering ample room for your dream deck, a future swimming pool, or a children’s play area. An attached one-car garage and a handy storage shed complete this incredible property. Shingles updated in 2021 for peace of mind. Located in a highly desirable, family-friendly neighborhood close to schools and churches, this home combines everyday convenience with timeless luxury. Luxury in paradise awaits you — prepare to fall in love! Visit www.century21superior.com for more info and pics. (id:47351)
Property Details
|
MLS® Number
|
TB250889 |
|
Property Type
|
Single Family |
|
Community Name
|
Manitouwadge |
|
Communication Type
|
High Speed Internet |
|
Features
|
Crushed Stone Driveway |
|
Storage Type
|
Storage Shed |
|
Structure
|
Shed |
Building
|
Bathroom Total
|
2 |
|
Bedrooms Above Ground
|
3 |
|
Bedrooms Total
|
3 |
|
Appliances
|
Dishwasher, Stove, Dryer, Refrigerator, Washer |
|
Architectural Style
|
2 Level |
|
Basement Development
|
Partially Finished |
|
Basement Type
|
Full (partially Finished) |
|
Constructed Date
|
1959 |
|
Construction Style Attachment
|
Detached |
|
Exterior Finish
|
Aluminum Siding |
|
Foundation Type
|
Poured Concrete |
|
Heating Fuel
|
Oil |
|
Heating Type
|
Forced Air |
|
Stories Total
|
2 |
|
Size Interior
|
1,300 Ft2 |
|
Utility Water
|
Municipal Water |
Parking
|
Garage
|
|
|
Detached Garage
|
|
|
Gravel
|
|
Land
|
Access Type
|
Road Access |
|
Acreage
|
No |
|
Sewer
|
Sanitary Sewer |
|
Size Frontage
|
53.8700 |
|
Size Total Text
|
Under 1/2 Acre |
Rooms
| Level |
Type |
Length |
Width |
Dimensions |
|
Second Level |
Bedroom |
|
|
9.9x12 |
|
Second Level |
Bedroom |
|
|
11.6x10.2 |
|
Second Level |
Bedroom |
|
|
10.9x8.2 |
|
Second Level |
Bathroom |
|
|
4pc |
|
Basement |
Recreation Room |
|
|
11.3x25 |
|
Basement |
Laundry Room |
|
|
9.1x10.1 |
|
Basement |
Bathroom |
|
|
3pc |
|
Main Level |
Living Room |
|
|
19.4x13.1 |
|
Main Level |
Primary Bedroom |
|
|
12x13 |
|
Main Level |
Kitchen |
|
|
10x16 |
|
Main Level |
Dining Room |
|
|
12.11x10 |
Utilities
|
Electricity
|
Available |
|
Telephone
|
Available |
https://www.realtor.ca/real-estate/28223599/32-mona-dr-manitouwadge-manitouwadge
