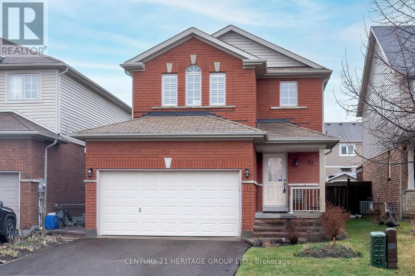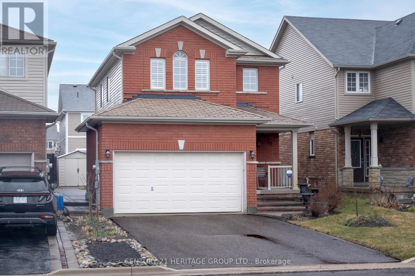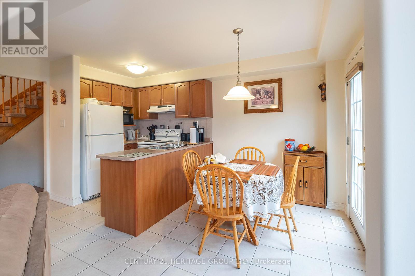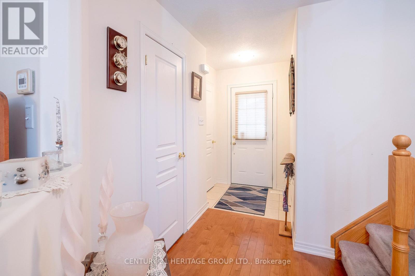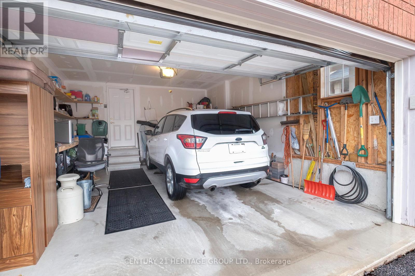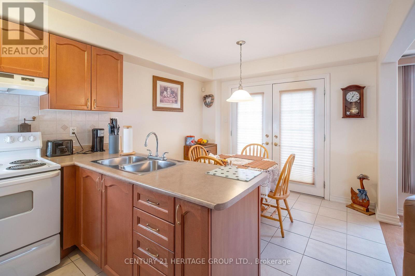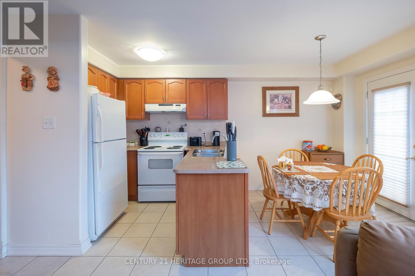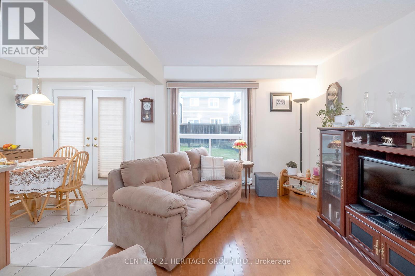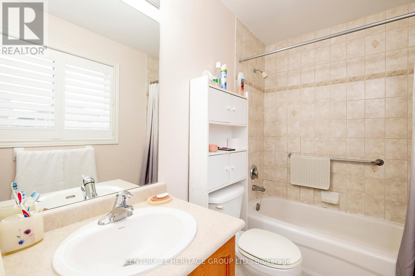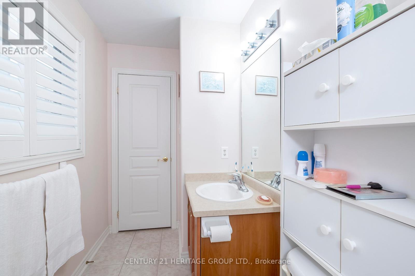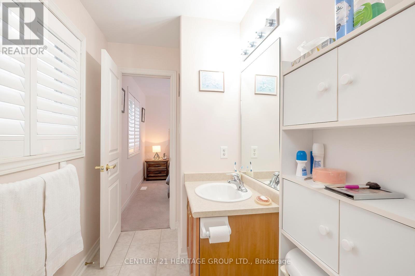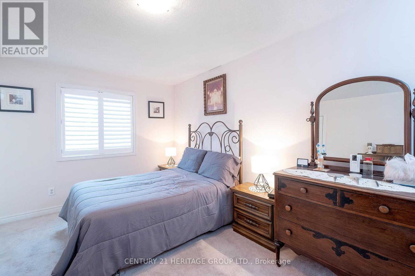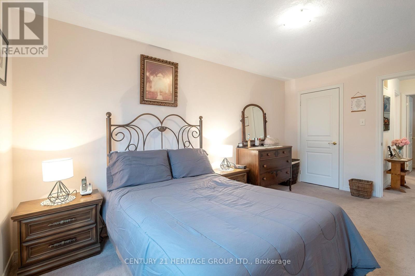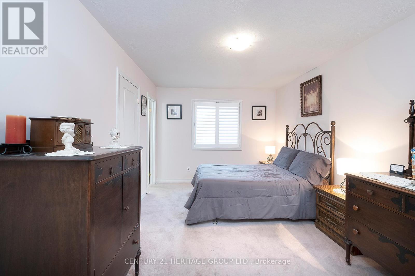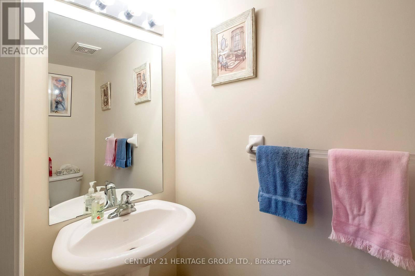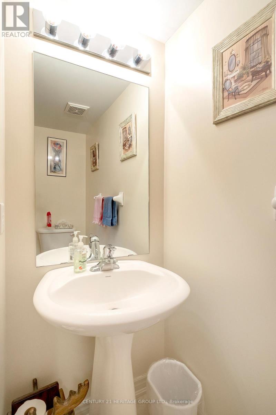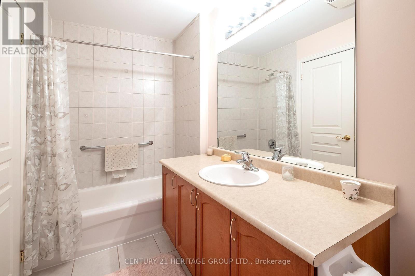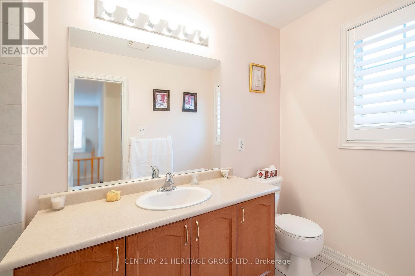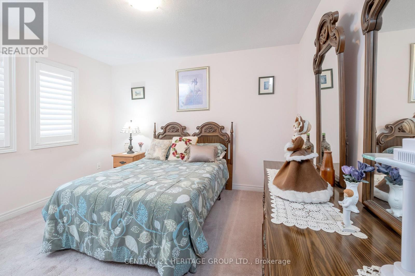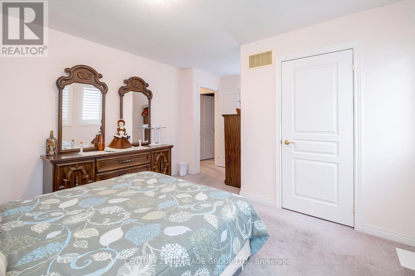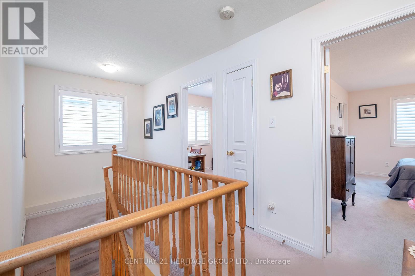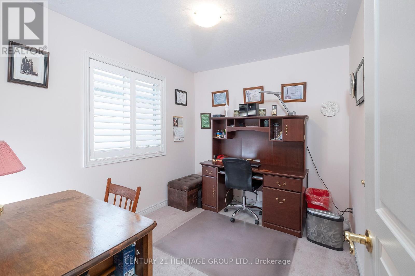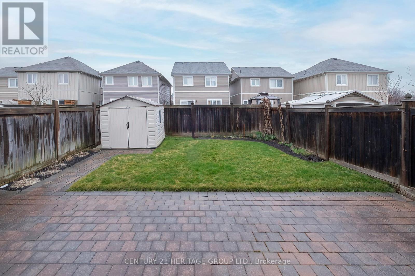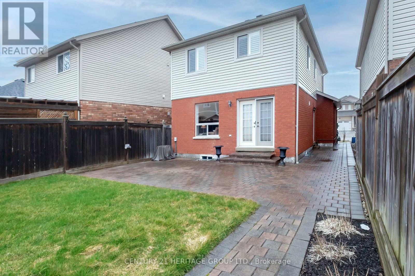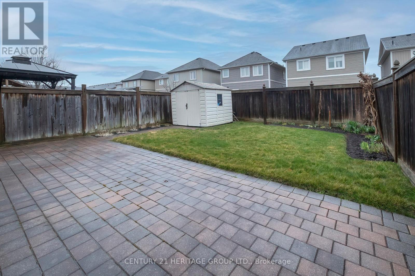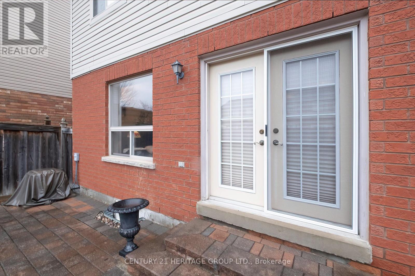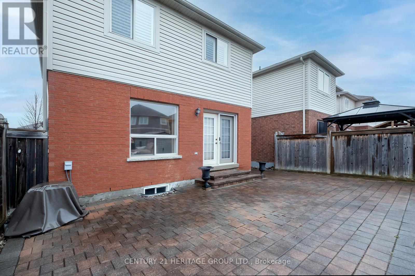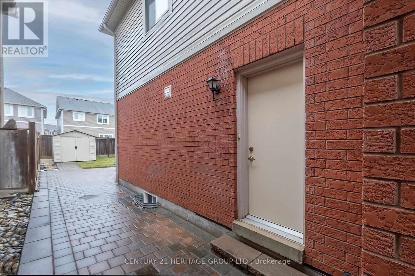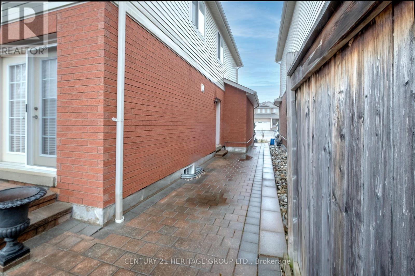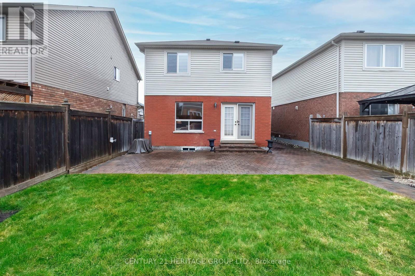3 Bedroom
3 Bathroom
Central Air Conditioning
Forced Air
$849,000
Great starter home at Townhouse pricing. Live in a 3 bedroom, 3 bathroom detached home with double garage, paved drive, walk to schools, church, shopping, park, arena. Ideal Southwest corner of Alliston is near bypass, Honda Industrial lands. Partially fenced yard. Roughed in bathroom and central vac in basement. You've been waiting for your chance to stop renting and get into home ownership. Flexible closing. **** EXTRAS **** Perennial garden and partially fenced back yard, garden stone patio, shed, access by with patio door from Kitchen, plus side door. Door to house from 16'4\"x19'8\" garage with opener, landscaped front yard. (id:47351)
Property Details
|
MLS® Number
|
N8206762 |
|
Property Type
|
Single Family |
|
Community Name
|
Alliston |
|
Amenities Near By
|
Hospital, Park, Place Of Worship, Schools |
|
Community Features
|
Community Centre |
|
Equipment Type
|
Water Heater |
|
Features
|
Sump Pump |
|
Parking Space Total
|
6 |
|
Rental Equipment Type
|
Water Heater |
Building
|
Bathroom Total
|
3 |
|
Bedrooms Above Ground
|
3 |
|
Bedrooms Total
|
3 |
|
Appliances
|
Garage Door Opener Remote(s), Water Meter, Dryer, Freezer, Garage Door Opener, Refrigerator, Storage Shed, Stove, Washer, Window Coverings |
|
Basement Development
|
Unfinished |
|
Basement Type
|
Full (unfinished) |
|
Construction Style Attachment
|
Detached |
|
Cooling Type
|
Central Air Conditioning |
|
Exterior Finish
|
Brick, Vinyl Siding |
|
Foundation Type
|
Concrete |
|
Heating Fuel
|
Natural Gas |
|
Heating Type
|
Forced Air |
|
Stories Total
|
2 |
|
Type
|
House |
|
Utility Water
|
Municipal Water |
Parking
Land
|
Acreage
|
No |
|
Land Amenities
|
Hospital, Park, Place Of Worship, Schools |
|
Sewer
|
Sanitary Sewer |
|
Size Irregular
|
32.01 X 103.898 Ft |
|
Size Total Text
|
32.01 X 103.898 Ft|under 1/2 Acre |
Rooms
| Level |
Type |
Length |
Width |
Dimensions |
|
Second Level |
Primary Bedroom |
3.015 m |
4.78 m |
3.015 m x 4.78 m |
|
Second Level |
Bathroom |
3.05 m |
1.65 m |
3.05 m x 1.65 m |
|
Second Level |
Bedroom 2 |
4.83 m |
3.66 m |
4.83 m x 3.66 m |
|
Second Level |
Bedroom 3 |
2.49 m |
3.25 m |
2.49 m x 3.25 m |
|
Second Level |
Bathroom |
1.83 m |
2.59 m |
1.83 m x 2.59 m |
|
Basement |
Laundry Room |
3.05 m |
3.05 m |
3.05 m x 3.05 m |
|
Basement |
Other |
6.1 m |
6.71 m |
6.1 m x 6.71 m |
|
Ground Level |
Foyer |
1.52 m |
1.52 m |
1.52 m x 1.52 m |
|
Ground Level |
Great Room |
3.05 m |
5.23 m |
3.05 m x 5.23 m |
|
Ground Level |
Kitchen |
3.05 m |
2.39 m |
3.05 m x 2.39 m |
|
Ground Level |
Eating Area |
3.05 m |
2.44 m |
3.05 m x 2.44 m |
Utilities
|
Sewer
|
Installed |
|
Cable
|
Installed |
https://www.realtor.ca/real-estate/26711733/32-mcmulkin-street-new-tecumseth-alliston
