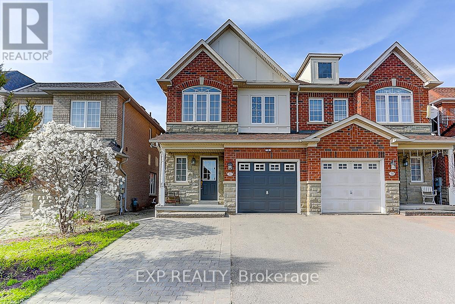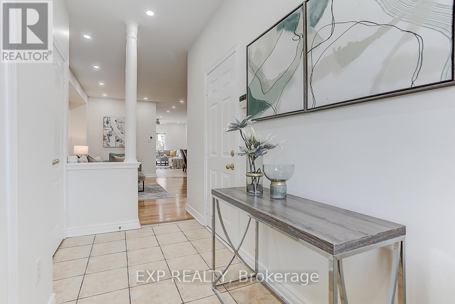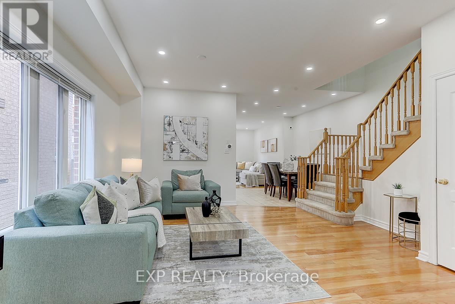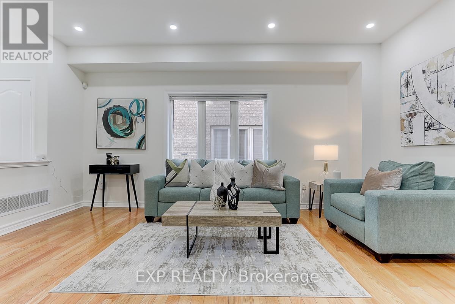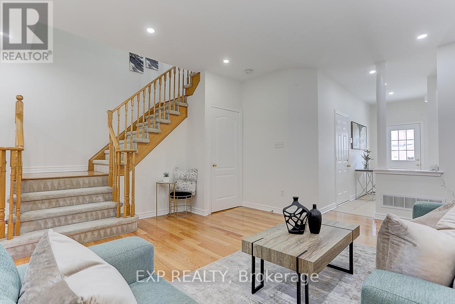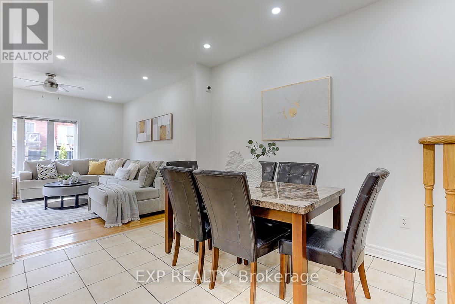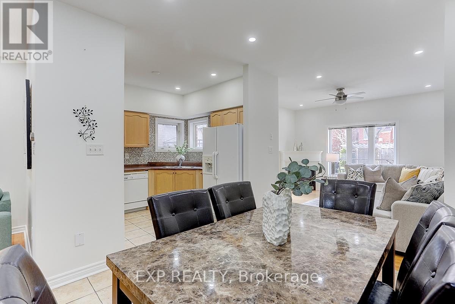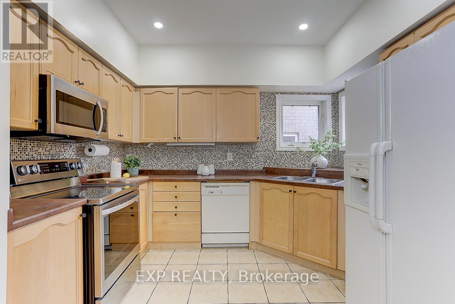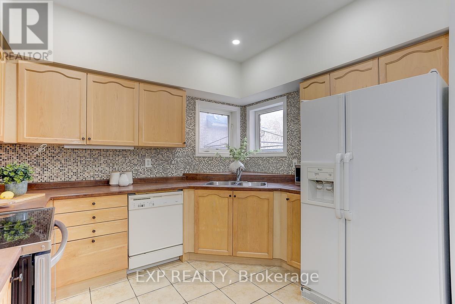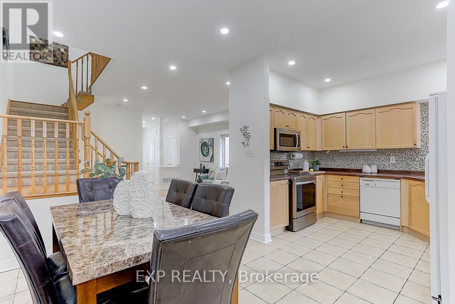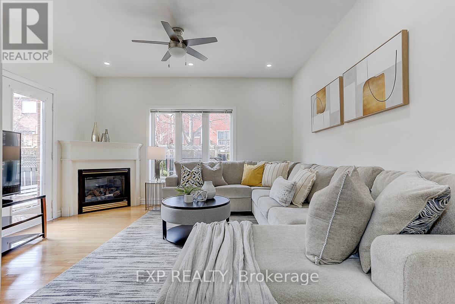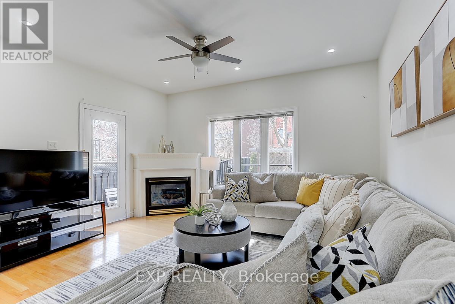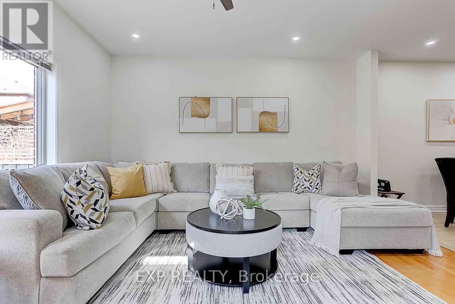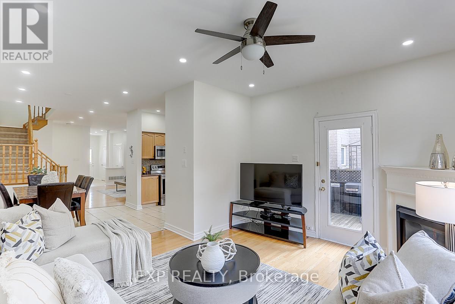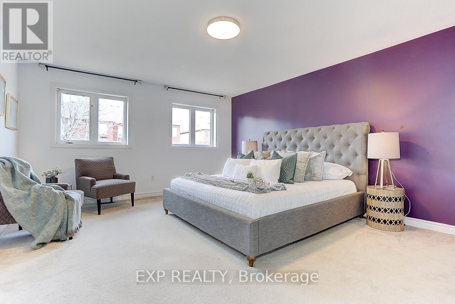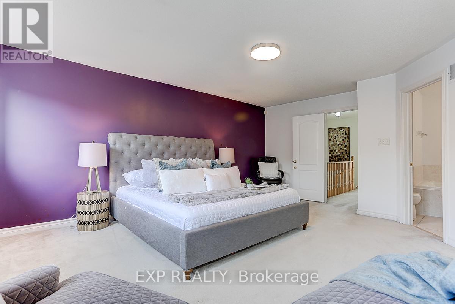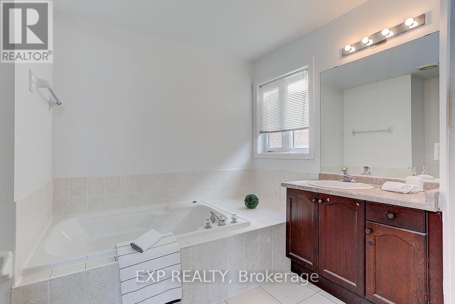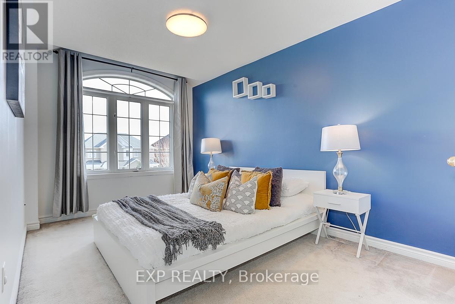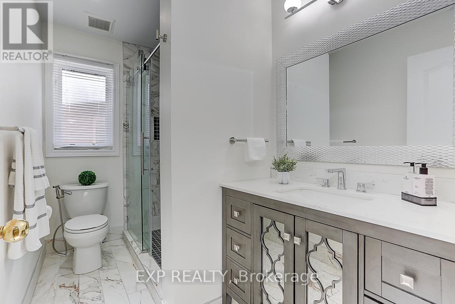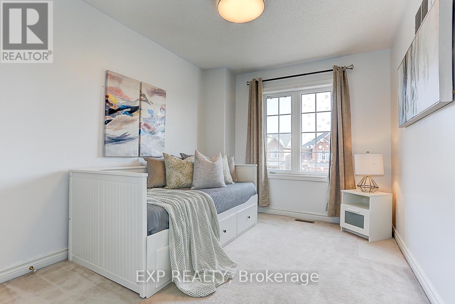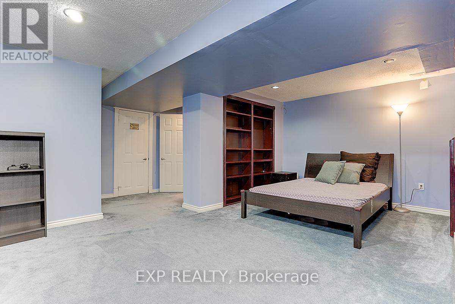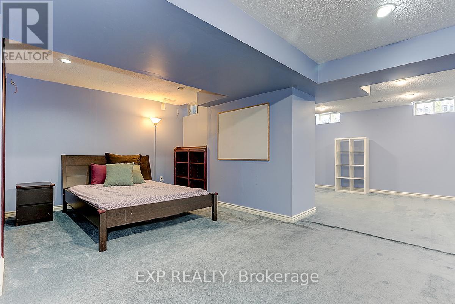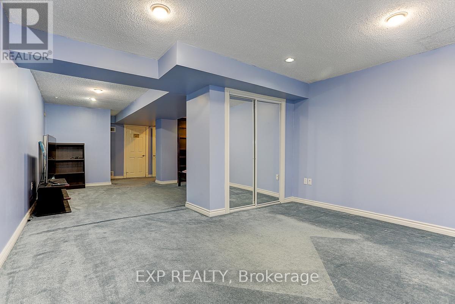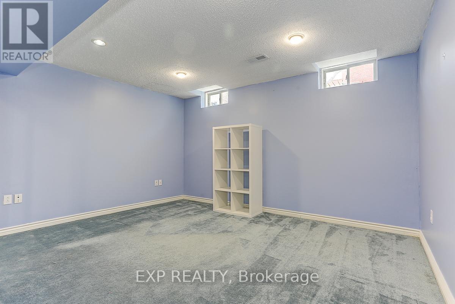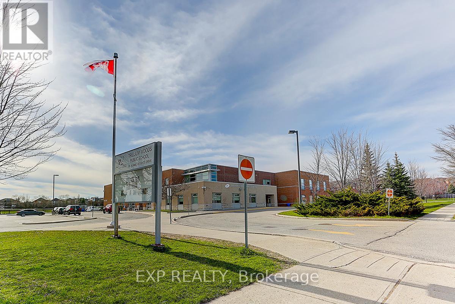3 Bedroom
4 Bathroom
Fireplace
Central Air Conditioning
Forced Air
$1,250,000
Welcome to this bright and spacious south-facing Wycliff-built 3-bedroom semi-detached house boasting a charming stone exterior. With approximately 1750 square feet of living space, this home is located just steps away from Trillium Wood Public School (9.0/10) and conveniently close to Richmond Hill High School (8.3/10). This stunning home has 9-foot ceilings, creating an open and airy atmosphere. The open concept main floor is complete with hardwood floors and a cozy family room with fireplace that walks out to a spacious deck. The beautifully landscaped front and backyard have Interlock pads, perfect for outdoor entertaining. Three generous sized bedrooms on the second floor with a newly renovated main bathroom. The Primary Bedroom welcomes you with a 5pc. Ensuite to include a soaker tub. Finished basement with an office and recreation room, offering additional living space. Walking distance to Yonge Street Viva bus, shops, places of worship, and all amenities. Close proximity to parks and a community centre. This home is in excellent move-in condition and is a must-see for anyone looking for comfortable, modern living in a convenient location. **** EXTRAS **** Garage Direct Access To House, Existing ELFS & Window Coverings, Large Foyer, (id:47351)
Property Details
|
MLS® Number
|
N8241962 |
|
Property Type
|
Single Family |
|
Community Name
|
Westbrook |
|
Amenities Near By
|
Park, Place Of Worship, Schools |
|
Community Features
|
School Bus |
|
Parking Space Total
|
4 |
Building
|
Bathroom Total
|
4 |
|
Bedrooms Above Ground
|
3 |
|
Bedrooms Total
|
3 |
|
Basement Development
|
Finished |
|
Basement Type
|
N/a (finished) |
|
Construction Style Attachment
|
Semi-detached |
|
Cooling Type
|
Central Air Conditioning |
|
Exterior Finish
|
Brick, Stone |
|
Fireplace Present
|
Yes |
|
Heating Fuel
|
Natural Gas |
|
Heating Type
|
Forced Air |
|
Stories Total
|
2 |
|
Type
|
House |
Parking
Land
|
Acreage
|
No |
|
Land Amenities
|
Park, Place Of Worship, Schools |
|
Size Irregular
|
23.95 X 110.76 Ft |
|
Size Total Text
|
23.95 X 110.76 Ft |
Rooms
| Level |
Type |
Length |
Width |
Dimensions |
|
Second Level |
Primary Bedroom |
5.48 m |
4.26 m |
5.48 m x 4.26 m |
|
Second Level |
Bedroom 2 |
2.74 m |
4.54 m |
2.74 m x 4.54 m |
|
Second Level |
Bedroom 3 |
2.74 m |
3.4 m |
2.74 m x 3.4 m |
|
Basement |
Office |
3.17 m |
3.78 m |
3.17 m x 3.78 m |
|
Basement |
Recreational, Games Room |
4.47 m |
5.3 m |
4.47 m x 5.3 m |
|
Main Level |
Living Room |
5 m |
3.91 m |
5 m x 3.91 m |
|
Main Level |
Dining Room |
2.74 m |
2.69 m |
2.74 m x 2.69 m |
|
Main Level |
Kitchen |
3.35 m |
2.74 m |
3.35 m x 2.74 m |
|
Main Level |
Family Room |
4.38 m |
4.26 m |
4.38 m x 4.26 m |
Utilities
|
Sewer
|
Available |
|
Natural Gas
|
Available |
|
Electricity
|
Available |
|
Cable
|
Available |
https://www.realtor.ca/real-estate/26762563/32-idyllwood-ave-richmond-hill-westbrook
