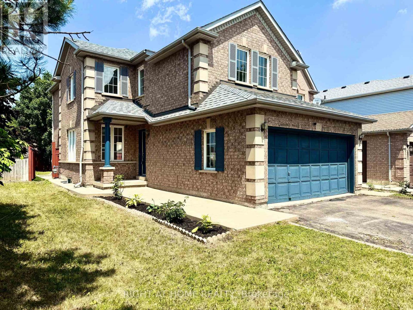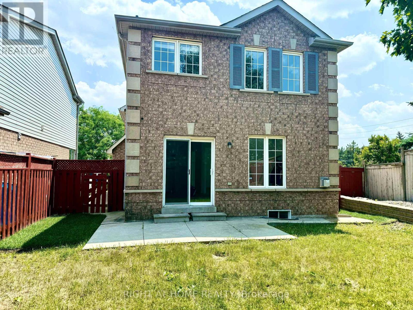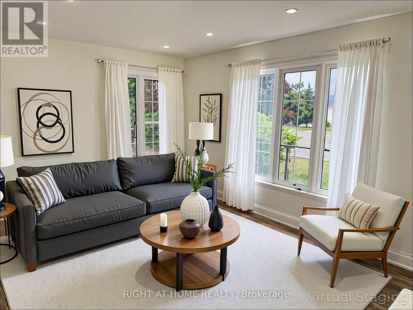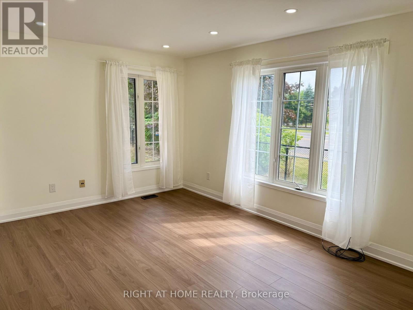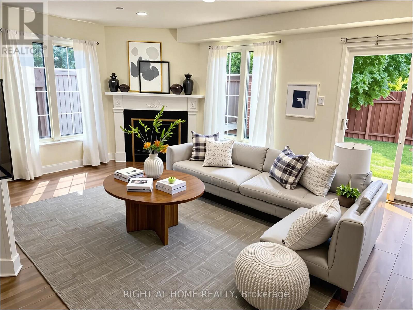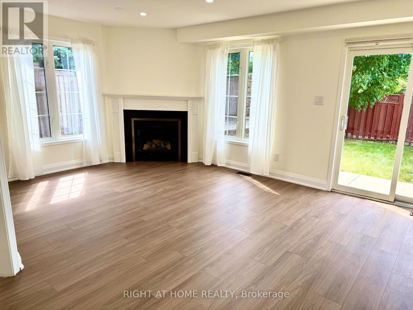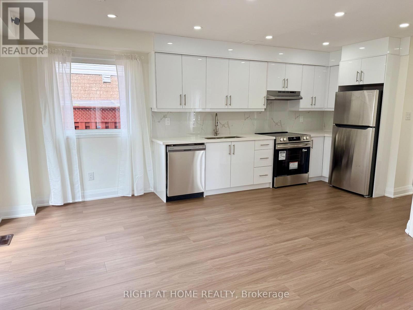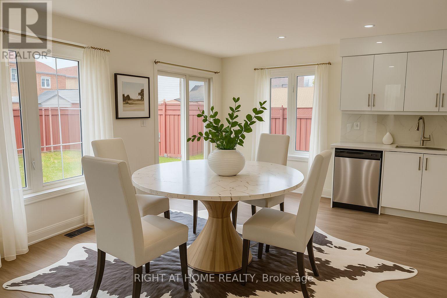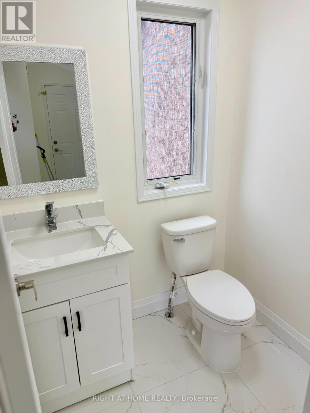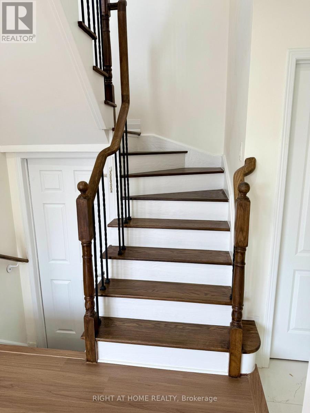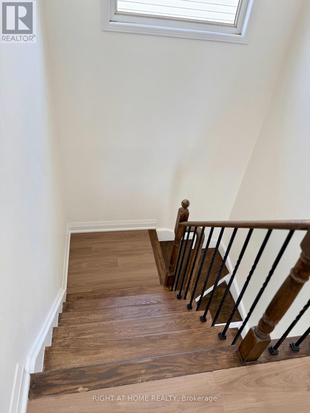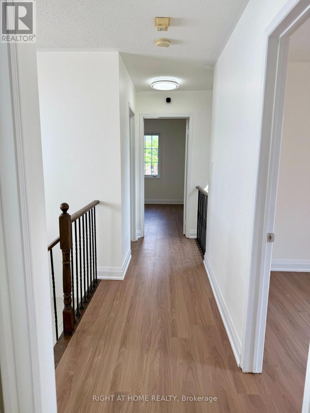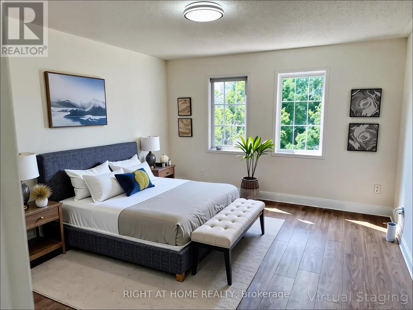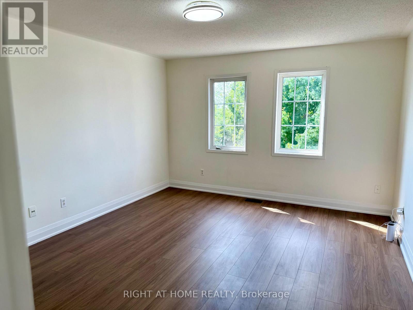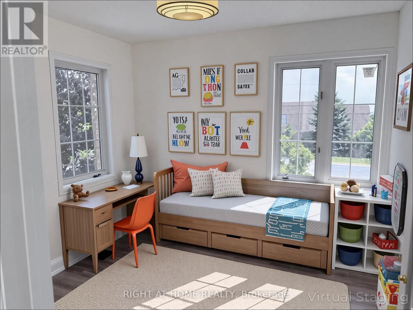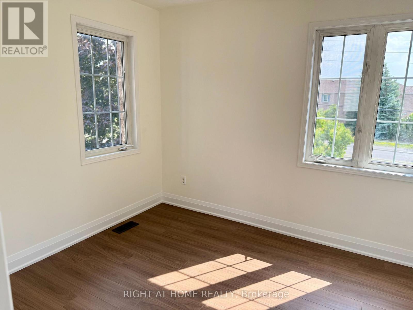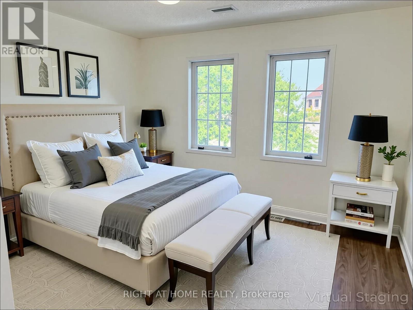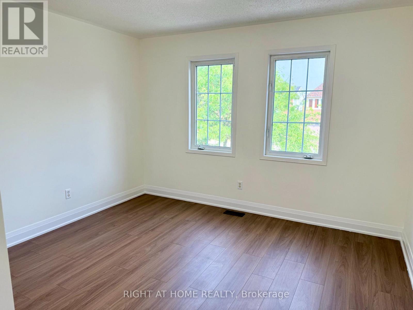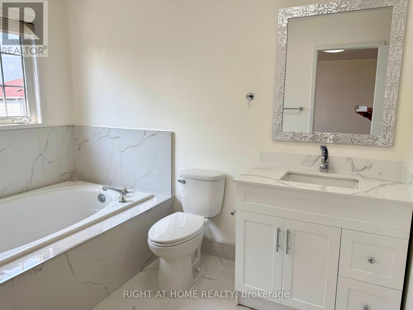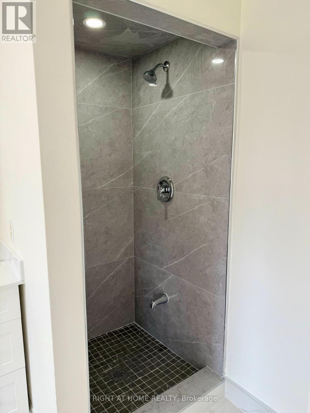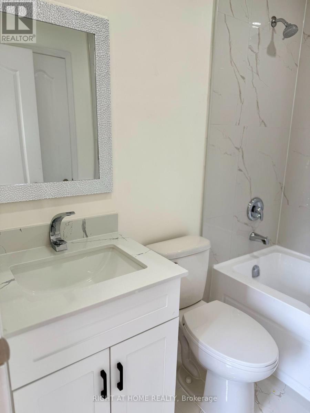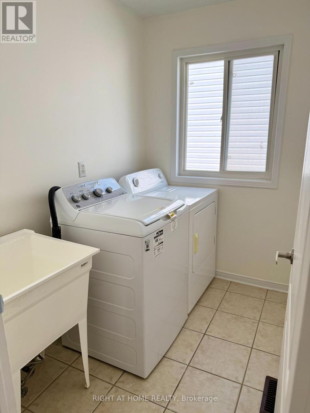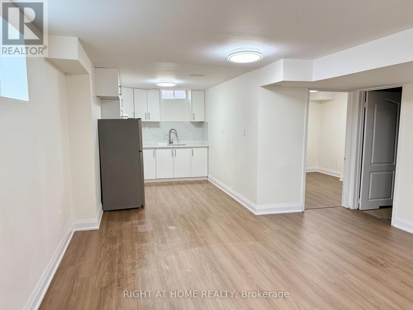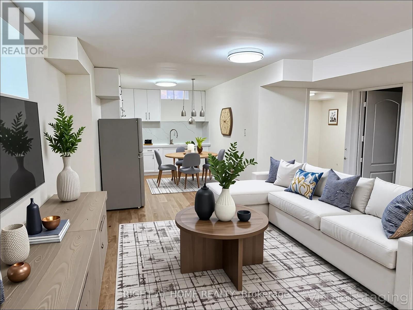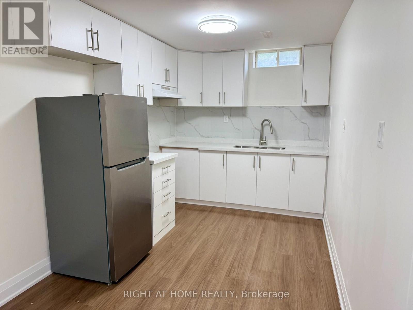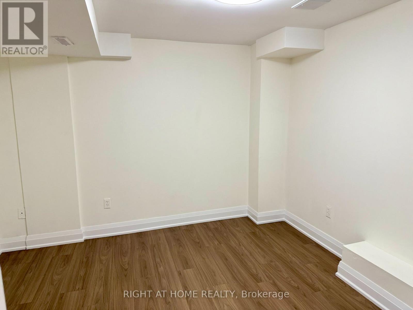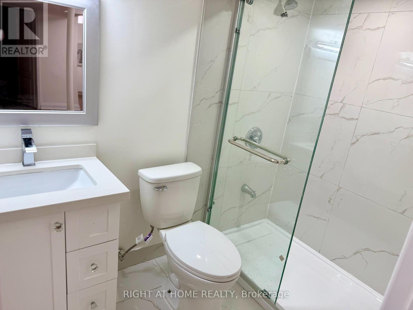4 Bedroom
4 Bathroom
1,500 - 2,000 ft2
Fireplace
Central Air Conditioning
Forced Air
$989,000
Welcome to 32 Hocken Court, a fully upgraded, move-in-ready home perfectly situated on a quiet, family-friendly cul-de-sac in one of Bramptons most desirable neighbourhoods. This stunning property showcases brand-new kitchens with quartz countertops, modern pot lights, and stainless steel appliances, complemented by elegant new flooring and fresh designer paint throughout. The washrooms have been completely renovated with a modern touch, and the finished basement with a separate entrance provides the perfect space for extended family, this home offers the perfect blend of style, comfort, and convenience. As an added incentive, buyers will receive $4,000 cashback if closing occurs on or before September 30, 2025. This is a must-see opportunity you wont want to miss! (id:47351)
Property Details
|
MLS® Number
|
W12368445 |
|
Property Type
|
Single Family |
|
Community Name
|
Sandringham-Wellington |
|
Amenities Near By
|
Hospital, Public Transit, Schools |
|
Equipment Type
|
Water Heater |
|
Features
|
Cul-de-sac, Carpet Free |
|
Parking Space Total
|
6 |
|
Rental Equipment Type
|
Water Heater |
Building
|
Bathroom Total
|
4 |
|
Bedrooms Above Ground
|
3 |
|
Bedrooms Below Ground
|
1 |
|
Bedrooms Total
|
4 |
|
Appliances
|
Garage Door Opener Remote(s), Blinds, Dryer, Stove, Washer, Refrigerator |
|
Basement Development
|
Finished |
|
Basement Features
|
Separate Entrance |
|
Basement Type
|
N/a (finished) |
|
Construction Style Attachment
|
Detached |
|
Cooling Type
|
Central Air Conditioning |
|
Exterior Finish
|
Brick |
|
Fireplace Present
|
Yes |
|
Flooring Type
|
Laminate |
|
Foundation Type
|
Concrete |
|
Half Bath Total
|
1 |
|
Heating Fuel
|
Natural Gas |
|
Heating Type
|
Forced Air |
|
Stories Total
|
2 |
|
Size Interior
|
1,500 - 2,000 Ft2 |
|
Type
|
House |
|
Utility Water
|
Municipal Water |
Parking
Land
|
Acreage
|
No |
|
Land Amenities
|
Hospital, Public Transit, Schools |
|
Sewer
|
Sanitary Sewer |
|
Size Depth
|
102 Ft ,4 In |
|
Size Frontage
|
76 Ft ,4 In |
|
Size Irregular
|
76.4 X 102.4 Ft |
|
Size Total Text
|
76.4 X 102.4 Ft |
Rooms
| Level |
Type |
Length |
Width |
Dimensions |
|
Second Level |
Primary Bedroom |
4.5 m |
3.8 m |
4.5 m x 3.8 m |
|
Second Level |
Bedroom 2 |
3.1 m |
3.6 m |
3.1 m x 3.6 m |
|
Second Level |
Bedroom 3 |
3 m |
2.7 m |
3 m x 2.7 m |
|
Basement |
Bedroom 4 |
3.4 m |
3.4 m |
3.4 m x 3.4 m |
|
Basement |
Recreational, Games Room |
7.7 m |
4.3 m |
7.7 m x 4.3 m |
|
Main Level |
Kitchen |
5.2 m |
2.7 m |
5.2 m x 2.7 m |
|
Main Level |
Family Room |
6 m |
3.6 m |
6 m x 3.6 m |
|
Main Level |
Dining Room |
4.8 m |
3.2 m |
4.8 m x 3.2 m |
https://www.realtor.ca/real-estate/28786589/32-hocken-court-brampton-sandringham-wellington-sandringham-wellington
